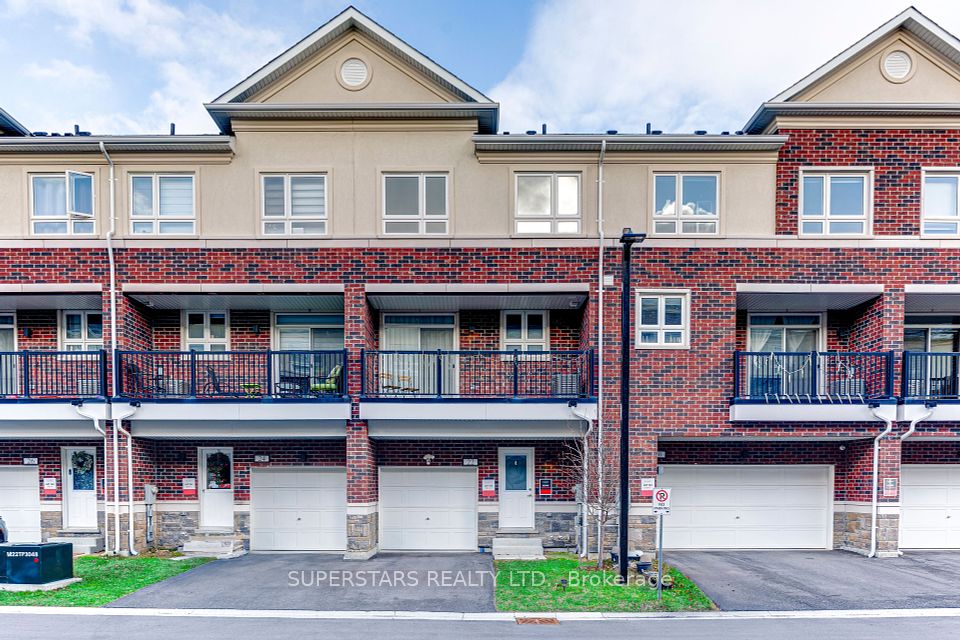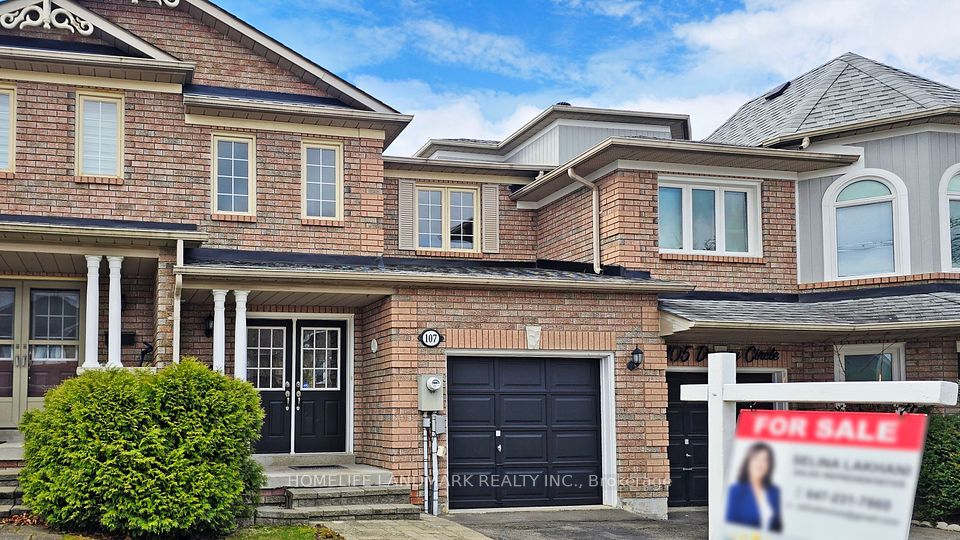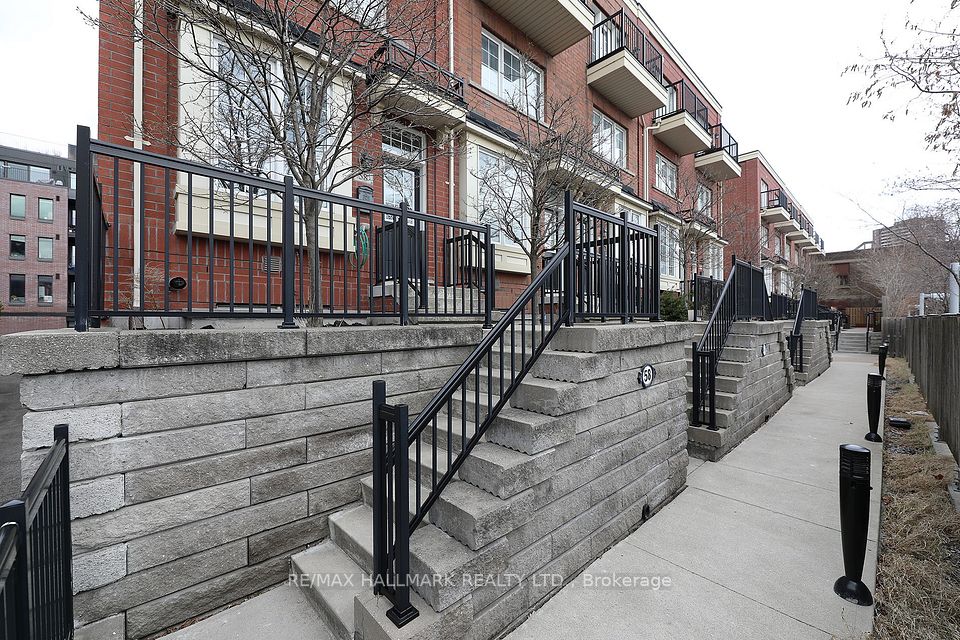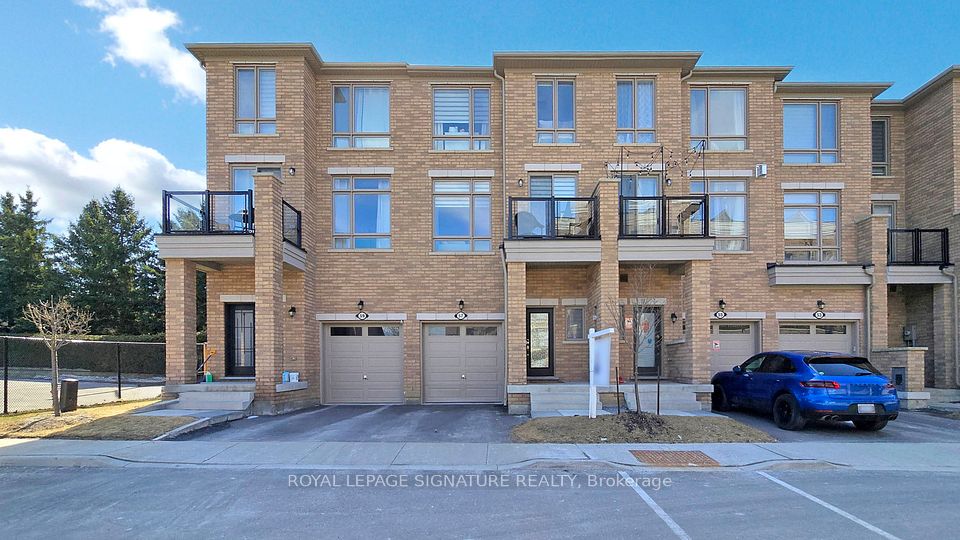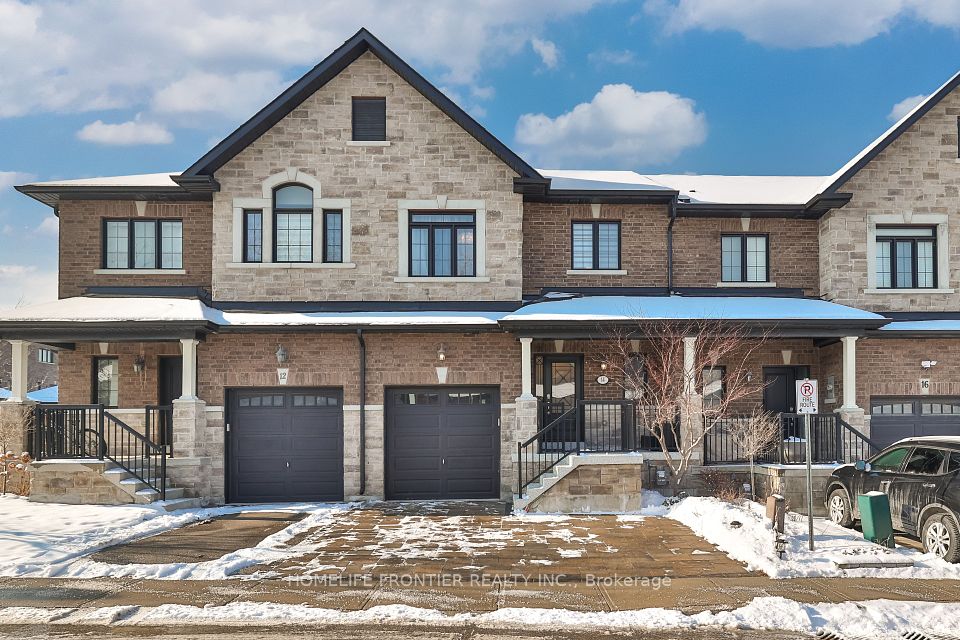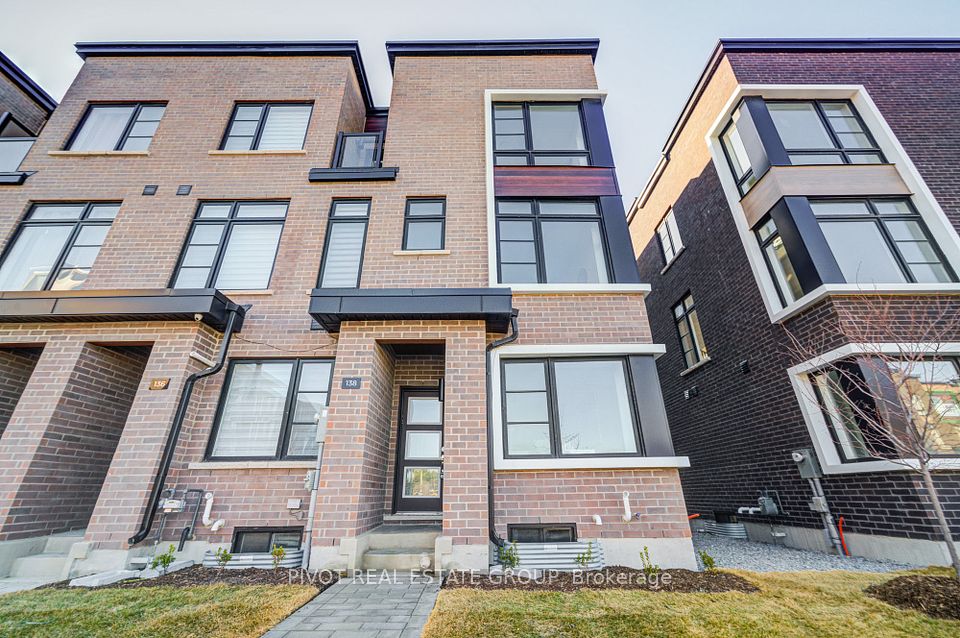$1,399,000
5 Mitchell Avenue, Toronto C01, ON M6J 1C1
Price Comparison
Property Description
Property type
Att/Row/Townhouse
Lot size
N/A
Style
3-Storey
Approx. Area
N/A
Room Information
| Room Type | Dimension (length x width) | Features | Level |
|---|---|---|---|
| Living Room | 5.26 x 2.87 m | Wood, Combined w/Dining, Closet | Main |
| Dining Room | 4.29 x 3.25 m | Wood, Combined w/Living | Main |
| Kitchen | 4.29 x 3.1 m | W/O To Patio, Ceramic Floor, Window | In Between |
| Bedroom 2 | 4.01 x 4.29 m | Wood, Closet, Window | Second |
About 5 Mitchell Avenue
Stunning 3 storey freehold townhouse in the heart of King West. Offering more than 1600 sq ft above grade plus a finished basement with more than 500 sq ft, separate entrance, ideal as a family room, games area, home office space, in-law or nanny suite. This 3 bed, 4 bath home features two 4-piece baths on upper levels, plus two 2-piece baths on main and basement. Bright open concept main floor with ultra high ceilings, modern kitchen, breakfast bar, and walkout to a large south facing private patio perfect for entertaining. Third floor primary suite with private south-facing terrace perfect to take in the sun in the summer months. One parking space included. Located on a quiet residential street just steps from King Street West, Queen West, Bathurst, and the best of downtown living. Walk to shops, cafés, restaurants, Trinity Bellwoods Park, transit, and more. Easy access to the Gardiner Expressway and the waterfront. Freehold ownership with no maintenance fees!!!!! Urban living with space, flexibility, and an unbeatable location.
Home Overview
Last updated
3 hours ago
Virtual tour
None
Basement information
Separate Entrance, Finished
Building size
--
Status
In-Active
Property sub type
Att/Row/Townhouse
Maintenance fee
$N/A
Year built
--
Additional Details
MORTGAGE INFO
ESTIMATED PAYMENT
Location
Some information about this property - Mitchell Avenue

Book a Showing
Find your dream home ✨
I agree to receive marketing and customer service calls and text messages from homepapa. Consent is not a condition of purchase. Msg/data rates may apply. Msg frequency varies. Reply STOP to unsubscribe. Privacy Policy & Terms of Service.







