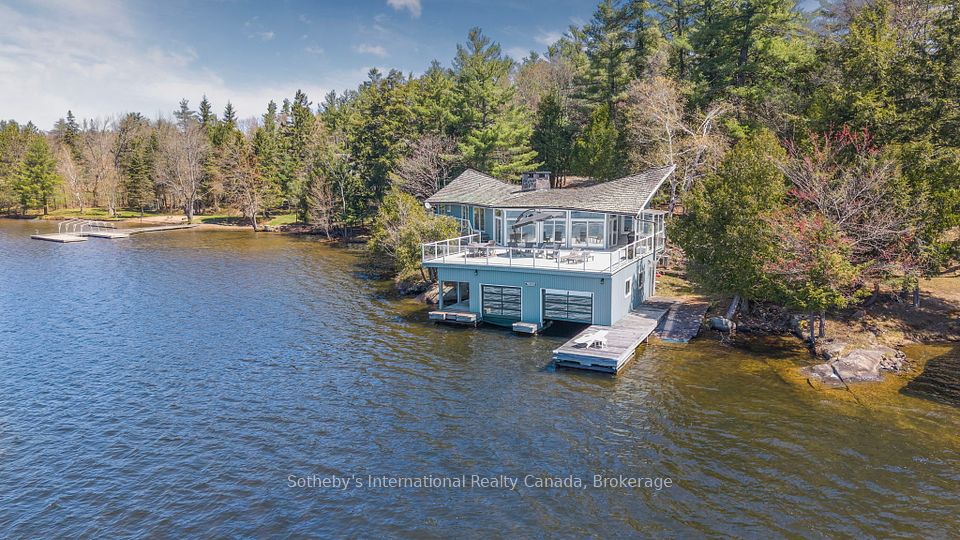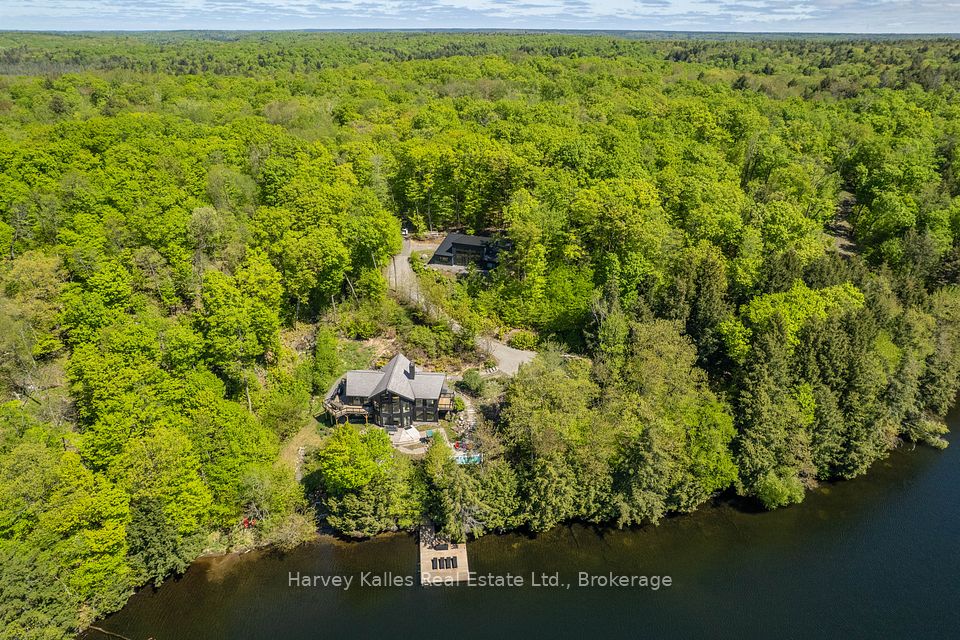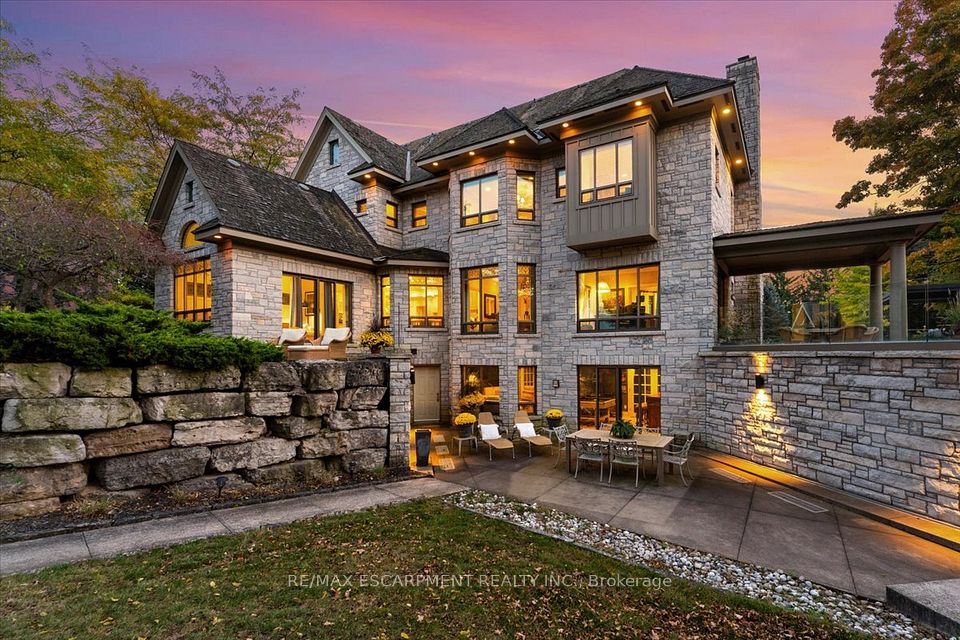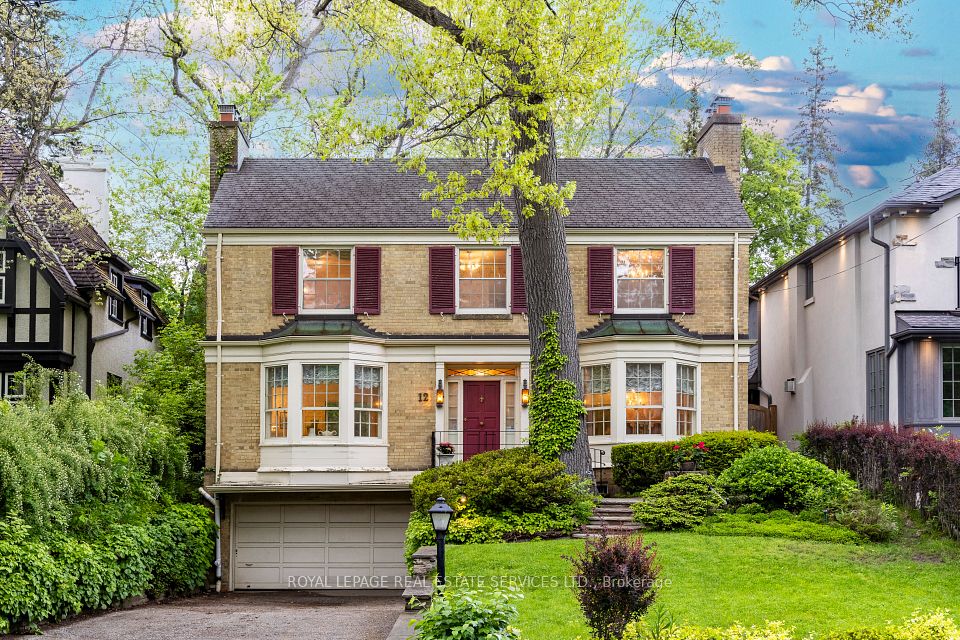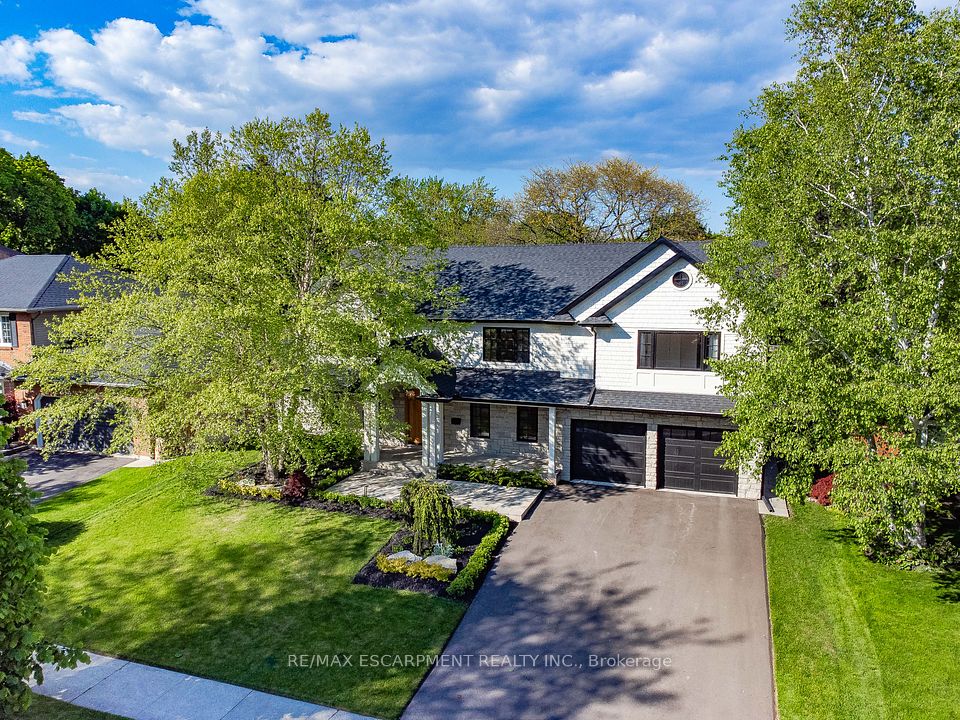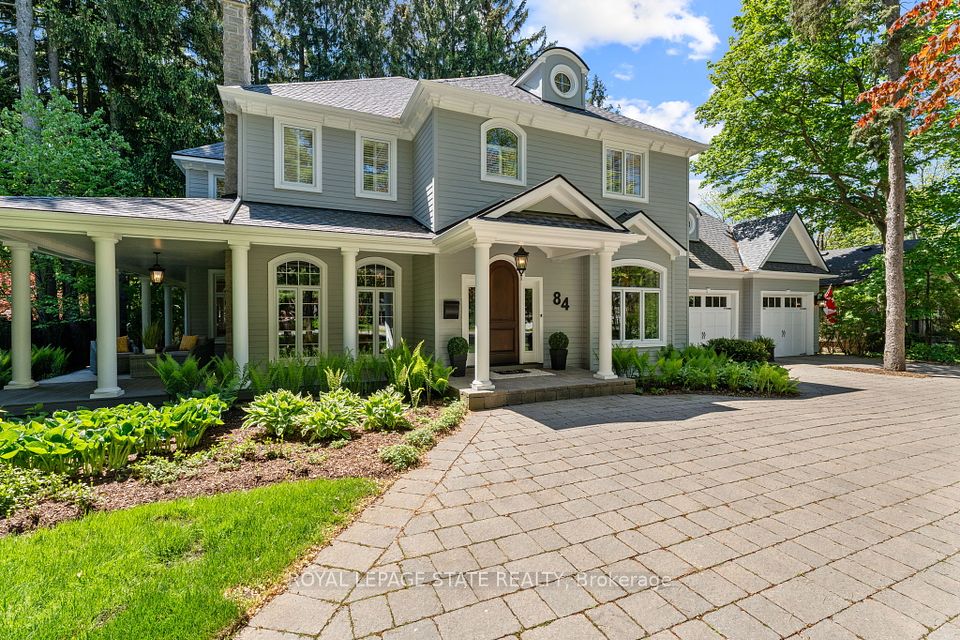
$3,995,000
5 Lyndhurst Court, Toronto C02, ON M5R 1X7
Virtual Tours
Price Comparison
Property Description
Property type
Detached
Lot size
N/A
Style
2 1/2 Storey
Approx. Area
N/A
Room Information
| Room Type | Dimension (length x width) | Features | Level |
|---|---|---|---|
| Foyer | 3.56 x 1.78 m | Double Closet, Hardwood Floor, 2 Pc Bath | Main |
| Living Room | 6.5 x 5.46 m | Open Concept, Gas Fireplace, W/O To Deck | Main |
| Dining Room | 5.44 x 3.66 m | Juliette Balcony, Hardwood Floor, Recessed Lighting | Main |
| Kitchen | 5.64 x 2.97 m | Centre Island, Stainless Steel Appl, Open Concept | Main |
About 5 Lyndhurst Court
Prepare to be captivated! This sophisticated city residence culminates in a breathtaking 1000 sq ft rooftop terrace, a true crowning jewel offering awe-inspiring panoramic views that will steal your breath. Picture yourself enjoying unbelievable 360-degree views an idyllic backdrop for al fresco summer dining, vibrant sunset gatherings, or simply escaping to your own private oasis high above the city. Thoughtfully designed with multiple zones for seating, dining, sun-drenched relaxation, and shaded comfort, this terrace is an entertainer's dream. Nestled on a serene cul-de-sac in the coveted Casa Loma pocket, just south of Forest Hill, this warm-modern urban haven, built in 2011, encompasses 3143 sq ft of elegant living space, plus an additional 1180 sq ft in the finished lower level. Step inside and be immediately drawn into the completely open-concept main floor. High ceilings and soaring windows amplify the sense of space, leading to the heart of the home: a chef's dream kitchen. Here, a spectacular 14-ft-long centre island with a chic waterfall granite edge and seating for six becomes the natural gathering point. The expansive living room, elegant dining area, and magnificent kitchen flow effortlessly together. Ascend one flight, where three exceptionally spacious bedrooms offer tranquil retreats, each boasting ample closet space. A fourth bedroom in the fully finished lower level provides versatile options for guests or a home office. The journey culminates on the third floor, home to a rooftop family room and the pièce de résistance: the brilliant terrace. Outside, the manageably sized front and back gardens offer a serene escape from the urban energy, professionally landscaped for low maintenance tranquility and outdoor enjoyment. Adding to the exceptional features is a phenomenal, massive attic room above the garage, Situated on an ultra-quiet court equidistant between the St Clair and Dupont subway stations, both a 15-min walk away.
Home Overview
Last updated
3 days ago
Virtual tour
None
Basement information
Finished
Building size
--
Status
In-Active
Property sub type
Detached
Maintenance fee
$N/A
Year built
--
Additional Details
MORTGAGE INFO
ESTIMATED PAYMENT
Location
Some information about this property - Lyndhurst Court

Book a Showing
Find your dream home ✨
I agree to receive marketing and customer service calls and text messages from homepapa. Consent is not a condition of purchase. Msg/data rates may apply. Msg frequency varies. Reply STOP to unsubscribe. Privacy Policy & Terms of Service.






