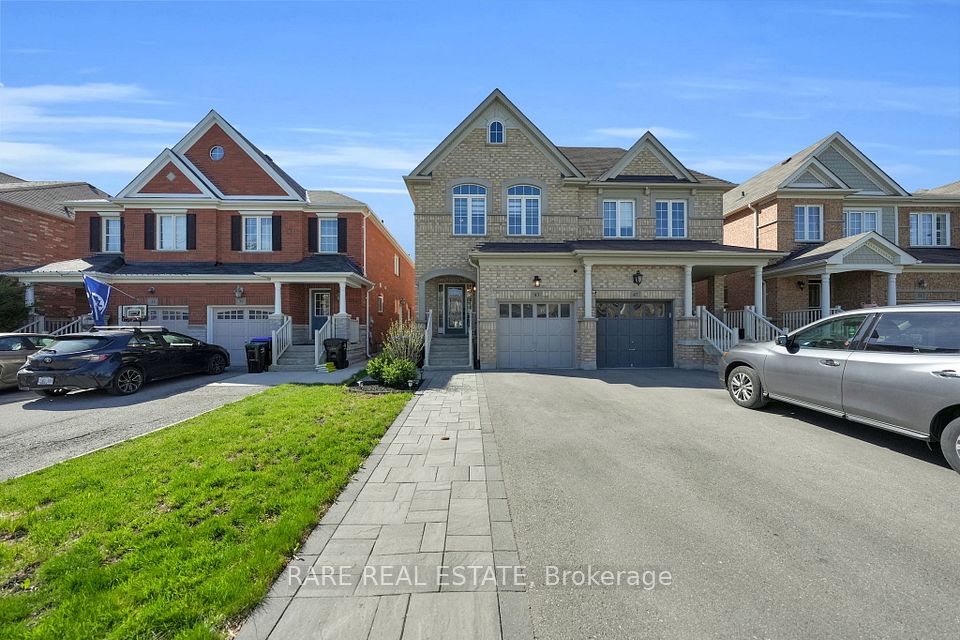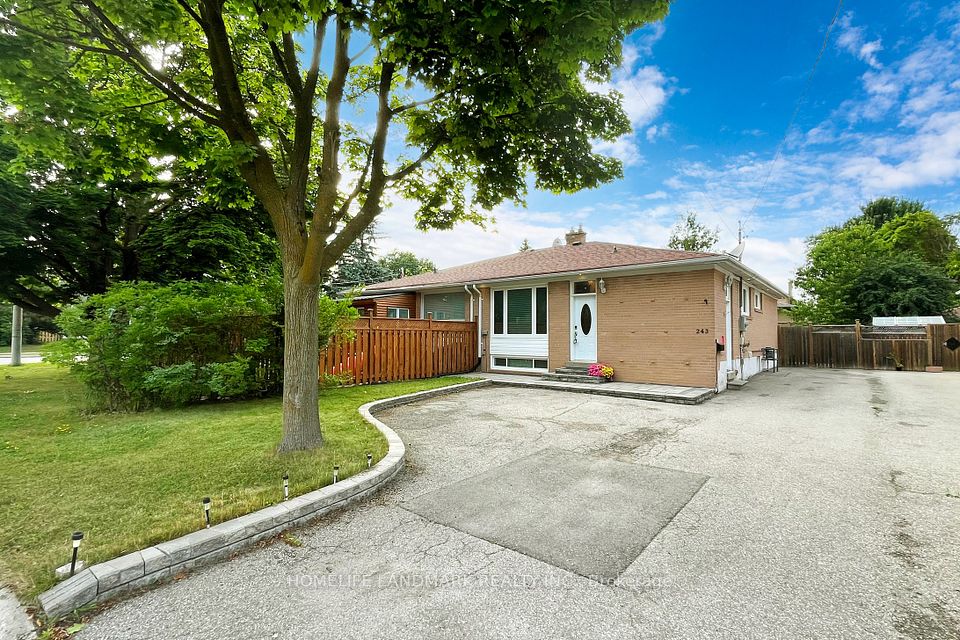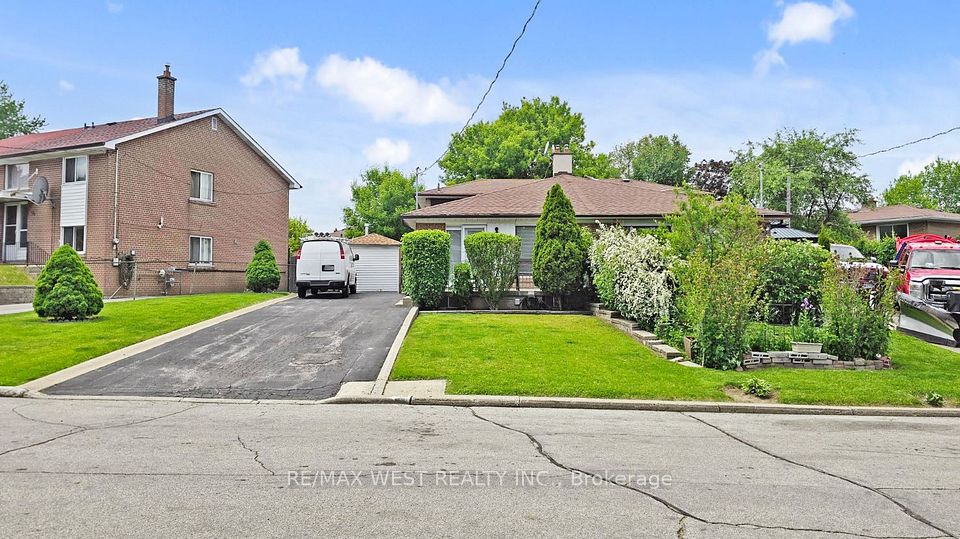
$898,888
5 Lenthall Avenue, Toronto E11, ON M1B 2C7
Price Comparison
Property Description
Property type
Semi-Detached
Lot size
< .50 acres
Style
2-Storey
Approx. Area
N/A
Room Information
| Room Type | Dimension (length x width) | Features | Level |
|---|---|---|---|
| Living Room | 5.05436 x 4.495 m | N/A | Main |
| Dining Room | 2.92 x 2 m | Combined w/Family | Main |
| Kitchen | 3.048 x 2.44 m | N/A | Main |
| Family Room | 4.267 x 3.3 m | W/O To Garden | Main |
About 5 Lenthall Avenue
FANTASTIC 2-DOOR SEMI-DETACHED PROPERTY! There are ****** 4 HOUSES FOR SALE side-by-side: 5, 7, 11 and 15 Lenthall Ave. ******* Have your entire family move next door to each other! 3 + 1 bedroom, 3.5 bath house with unique Floor Plan of Separate Living rm & Family rm. Great for FIRST-TIME BUYERS, live upstairs, and use the basement in-law suite to help pay your monthly mortgage payments. All brick home with separate basement apartment with builder-built exterior side entrance. Please see basement photos of 7 and 15 Lenthall Ave. The basement in all properties have the exact same layout. One car garage with 2 parking spots on driveway. Amazing central location; easy access to the upcoming new Metrolinx Subway at McCowan & Sheppard Ave., as well as minutes to HWY 401, Scarborough Town Centre. Many Public Schools & Christian & Catholic Churches in the area, 3 min to Chinese Cultural Centre of Greater Toronto; Islamic Foundation of Toronto Mosque, Gibraltar Academy, & Shopping, banks, and Centennial College, as well as the University of Toronto Scarborough and the Toronto Zoo. Showings only on weekends and with 48 hours notice plse. Plse note 9 Lenthall Ave. can be viewed with 30min notice instead of 5 Lenthall. *** Plse note*** Basement photos are of 7 Lenthall and not 5 Lenthall and are reversed layout.
Home Overview
Last updated
Apr 19
Virtual tour
None
Basement information
Apartment
Building size
--
Status
In-Active
Property sub type
Semi-Detached
Maintenance fee
$N/A
Year built
--
Additional Details
MORTGAGE INFO
ESTIMATED PAYMENT
Location
Some information about this property - Lenthall Avenue

Book a Showing
Find your dream home ✨
I agree to receive marketing and customer service calls and text messages from homepapa. Consent is not a condition of purchase. Msg/data rates may apply. Msg frequency varies. Reply STOP to unsubscribe. Privacy Policy & Terms of Service.












