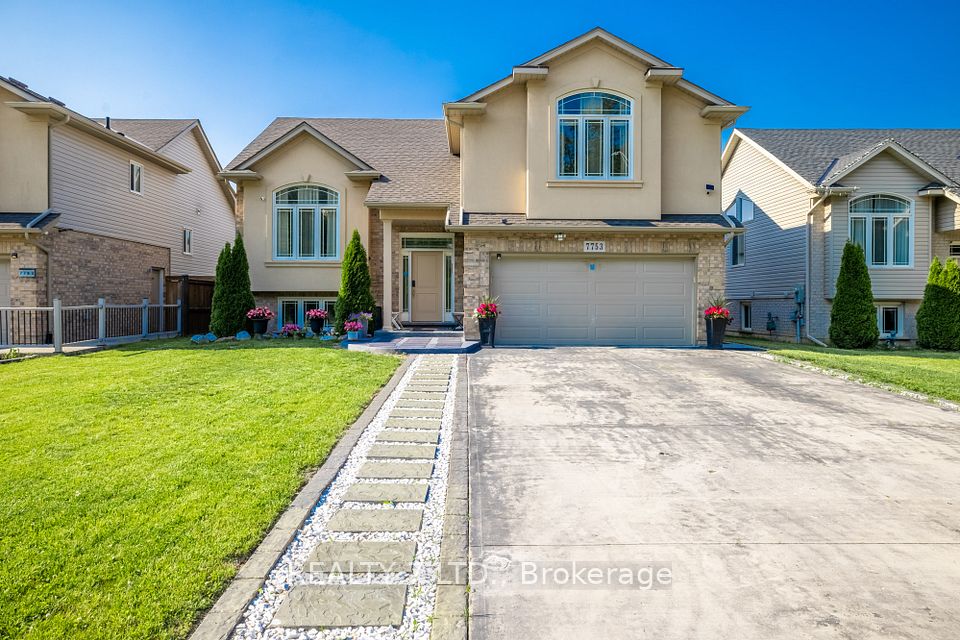
$599,900
5 Lamoureux Street, The Nation, ON K0C 2B0
Virtual Tours
Price Comparison
Property Description
Property type
Detached
Lot size
N/A
Style
Bungalow-Raised
Approx. Area
N/A
Room Information
| Room Type | Dimension (length x width) | Features | Level |
|---|---|---|---|
| Living Room | 4.51106 x 4.66344 m | N/A | Main |
| Kitchen | 3.81 x 4.23672 m | N/A | Main |
| Bedroom | 3.6576 x 2.471928 m | N/A | Main |
| Bedroom 2 | 3.6576 x 2.471928 m | N/A | Main |
About 5 Lamoureux Street
Don't be fooled by appearances! This house was built in 2018 and features over 1300 sq ft on the main floor and an additional 1300 sq ft in the finished basement. It provides ample space suitable for large families. You will be impressed by the exquisite entryway, featuring an oak staircase that grants access to both the main and lower levels, as well as providing entry to the double car garage. The main floor comprises three bedrooms, a laundry area, a kitchen with island and eating area, a living room, one full bathroom, and one ensuite powder room. The flooring throughout is hardwood and ceramic, which are both easy to maintain. The lower levels feature 9' ceilings with upgrade trim, as well as radiant in-floor heating. The lower level includes a large bedroom and a recreational room with ample storage space. There is a 12'x14' deck with storage space beneath it, measuring 5 feet in height. The double car garage (21'x21') is insulated and fully finished with an oversized driveway for 4-6 cars. Walking through the front door is the first step to experiencing the warmth and comfort of home!
Home Overview
Last updated
13 hours ago
Virtual tour
None
Basement information
Finished, Full
Building size
--
Status
In-Active
Property sub type
Detached
Maintenance fee
$N/A
Year built
--
Additional Details
MORTGAGE INFO
ESTIMATED PAYMENT
Location
Some information about this property - Lamoureux Street

Book a Showing
Find your dream home ✨
I agree to receive marketing and customer service calls and text messages from homepapa. Consent is not a condition of purchase. Msg/data rates may apply. Msg frequency varies. Reply STOP to unsubscribe. Privacy Policy & Terms of Service.






