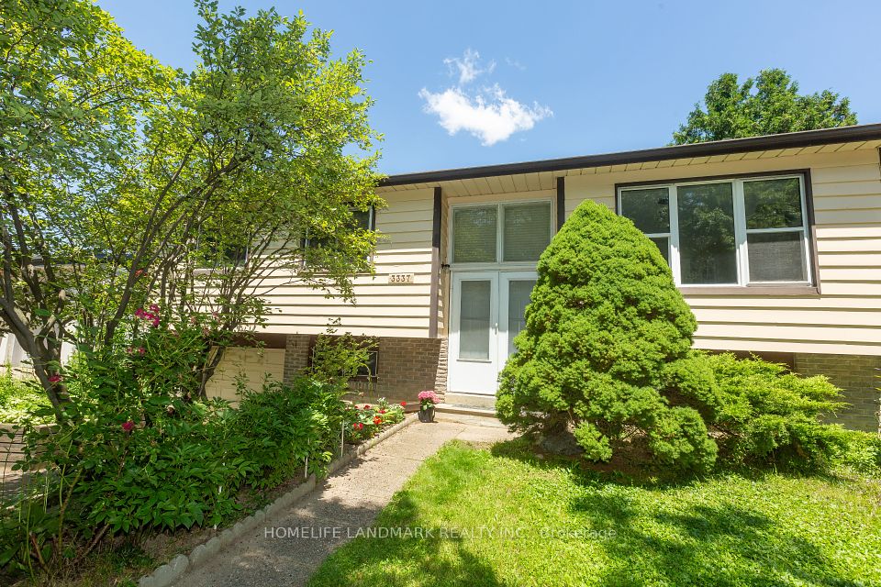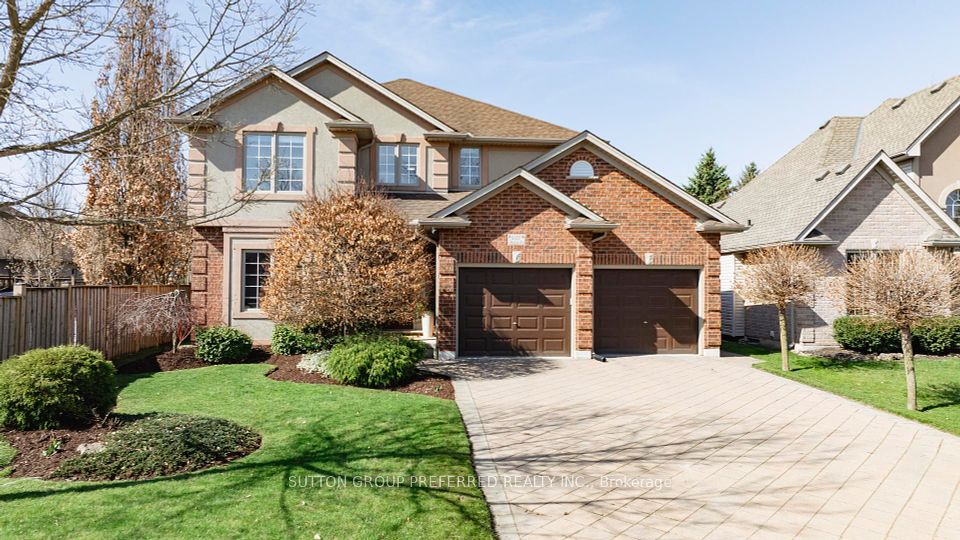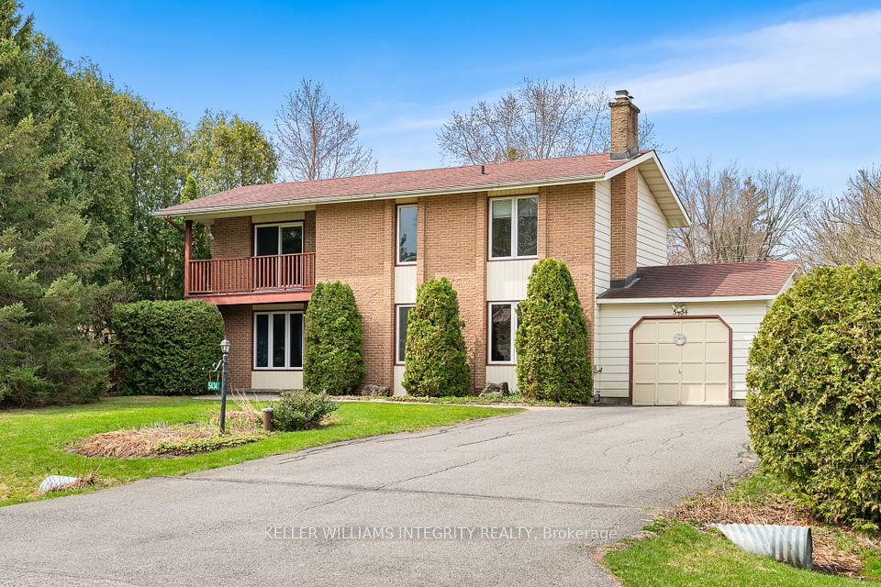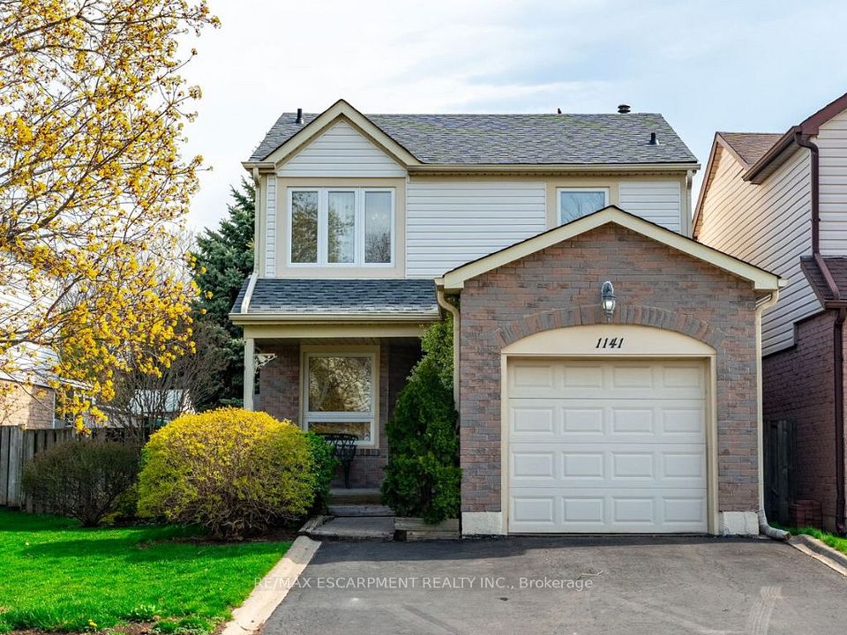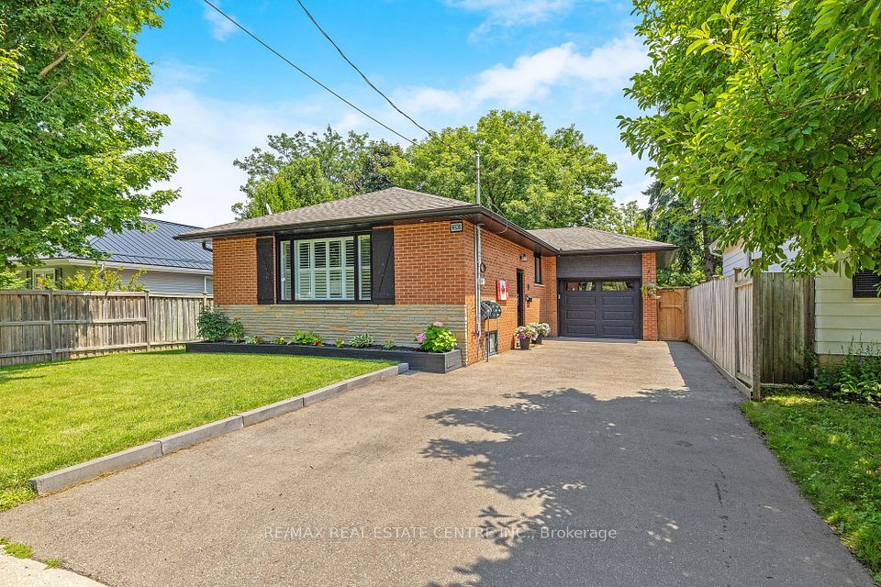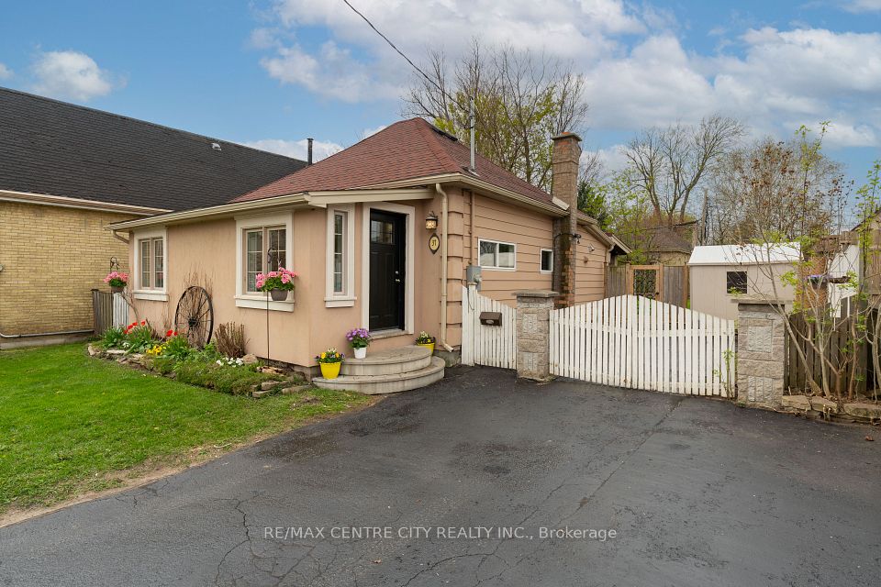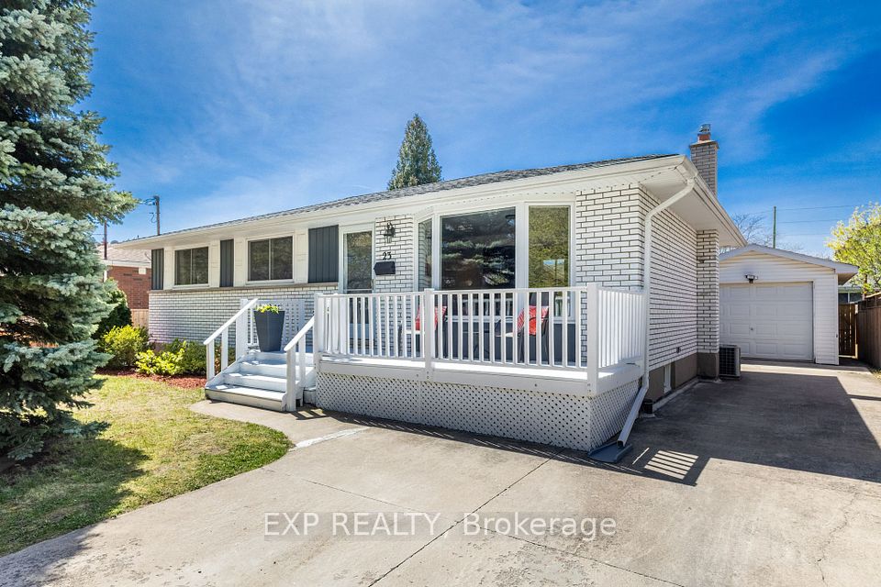$699,900
5 Keistan Drive, St. Catharines, ON L2M 1Y2
Price Comparison
Property Description
Property type
Detached
Lot size
N/A
Style
Sidesplit 4
Approx. Area
N/A
Room Information
| Room Type | Dimension (length x width) | Features | Level |
|---|---|---|---|
| Living Room | 5.93 x 3.37 m | N/A | Main |
| Kitchen | 2.23 x 3.07 m | N/A | Main |
| Dining Room | 2.72 x 2.72 m | N/A | Main |
| Bedroom | 2.64 x 3 m | N/A | Second |
About 5 Keistan Drive
First time offered! This 4 level side split home is much more than meets the eye! After you're done admiring the wonderful curb appeal step inside to find a main floor that offers a bright and airy living room, a nice sized dining area and a spacious kitchen with gorgeous hickory cabinetry. Travel up a few steps to find 3 bedrooms (each with hardwood floors), a full 4 piece bathroom and a huge primary bedroom that is outfitted with newer hardwood floors and a walk in closet. The Lower level of the home has been finished to include a nice sized office, laundry room, 2 piece bathroom and a large rec room that includes a natural gas fireplace. The unfinished basement level provides plenty of storage space and a large workshop area. This home's backyard will instantly become one of your favourite places to be. Between its concrete patio, large deck, lush green grass and fateful landscaping - this yard is simply amazing. Plenty of parking available on the home's long concrete driveway. Only mere minutes from all amenities and the best St Catharines has to offer. Book your tour today!
Home Overview
Last updated
Apr 2
Virtual tour
None
Basement information
Separate Entrance
Building size
--
Status
In-Active
Property sub type
Detached
Maintenance fee
$N/A
Year built
2024
Additional Details
MORTGAGE INFO
ESTIMATED PAYMENT
Location
Some information about this property - Keistan Drive

Book a Showing
Find your dream home ✨
I agree to receive marketing and customer service calls and text messages from homepapa. Consent is not a condition of purchase. Msg/data rates may apply. Msg frequency varies. Reply STOP to unsubscribe. Privacy Policy & Terms of Service.







