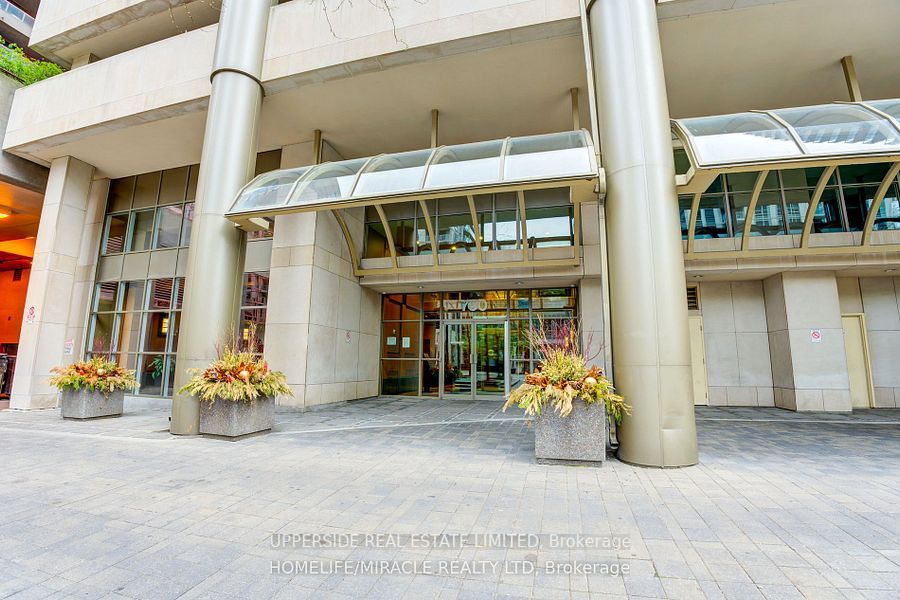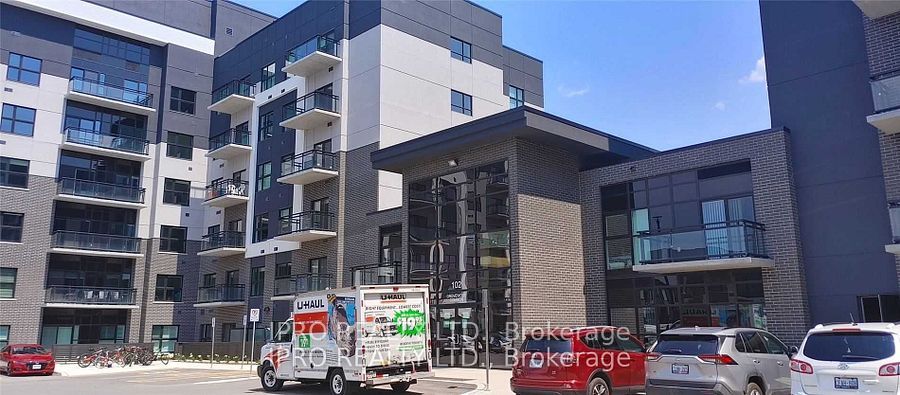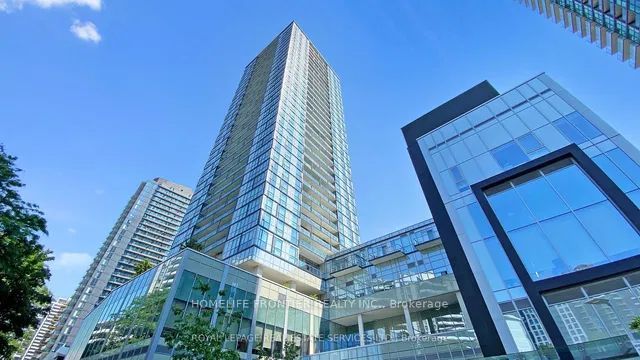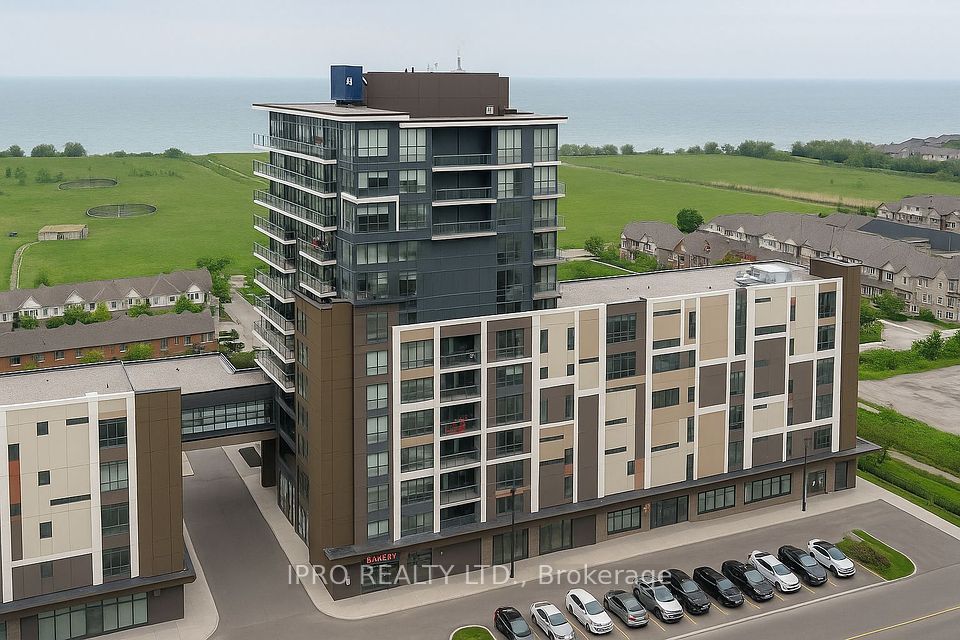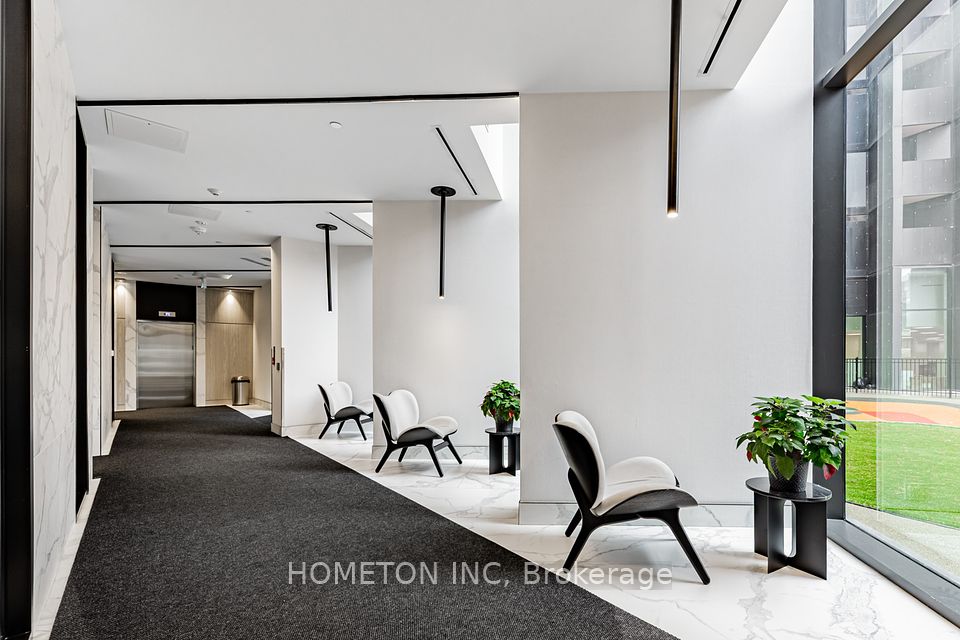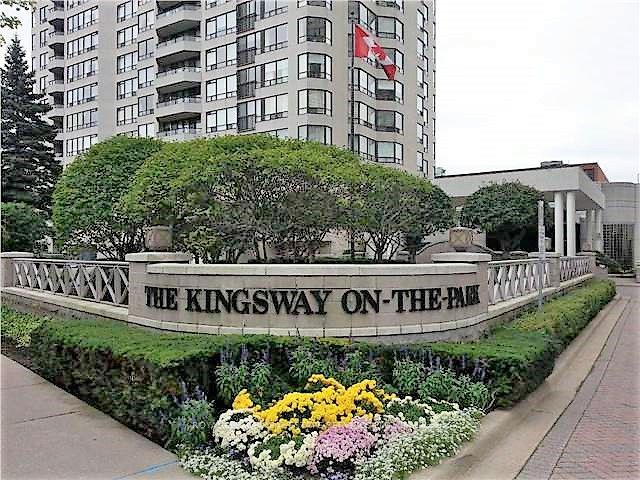
$625,000
5 Hanna Avenue, Toronto C01, ON M6K 0B3
Virtual Tours
Price Comparison
Property Description
Property type
Condo Apartment
Lot size
N/A
Style
2-Storey
Approx. Area
N/A
Room Information
| Room Type | Dimension (length x width) | Features | Level |
|---|---|---|---|
| Foyer | 1.8 x 2.4 m | Laminate, Closet, 2 Pc Bath | Main |
| Kitchen | 2.7 x 4.5 m | Laminate, Stone Counters, Combined w/Dining | Main |
| Dining Room | 2.7 x 4.5 m | Laminate, Combined w/Kitchen | Main |
| Living Room | 2.7 x 2.9 m | Laminate, North View, W/O To Balcony | Main |
About 5 Hanna Avenue
Client RemarksWelcome to Liberty Market Lofts, a boutique mid-rise condo where urban living meets contemporary design in the heart of Toronto's vibrant Liberty Village. This unique 1 bedroom loft boasts a 2-storey layout with up to 17-foot ceilings, featuring a 4 pc ensuite in the bedroom as well as a powder room on the main level, offering a spacious and open concept living space. Located steps away from the Liberty Market Building shops and restaurants, this loft provides easy access to the King streetcar and steps to the GO station for convenient commuting options. Designer finishes fill the space, complemented by a floating staircase and exposed concrete ceiling for an industrial-chic aesthetic. Embrace the authentic loft lifestyle in the midst of Toronto's hippest downtown neighbourhood. Enjoy the trendy boutiques, cafes, designer stores, and vibrant nightlife that define the unique charm of Liberty Village, or simply relax at home and soak in the stunning views from your light-filled living space. Amenities include: concierge, gym, basketball court, yoga room, party room (with pool table), lobby lounge, meeting room, dog washing station, visitor parking.
Home Overview
Last updated
Apr 30
Virtual tour
None
Basement information
None
Building size
--
Status
In-Active
Property sub type
Condo Apartment
Maintenance fee
$436.65
Year built
--
Additional Details
MORTGAGE INFO
ESTIMATED PAYMENT
Location
Some information about this property - Hanna Avenue

Book a Showing
Find your dream home ✨
I agree to receive marketing and customer service calls and text messages from homepapa. Consent is not a condition of purchase. Msg/data rates may apply. Msg frequency varies. Reply STOP to unsubscribe. Privacy Policy & Terms of Service.






