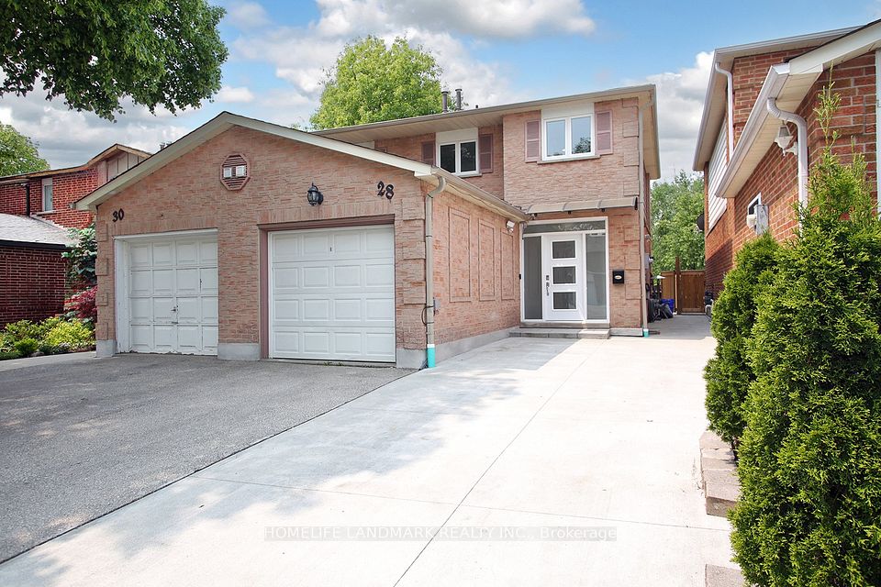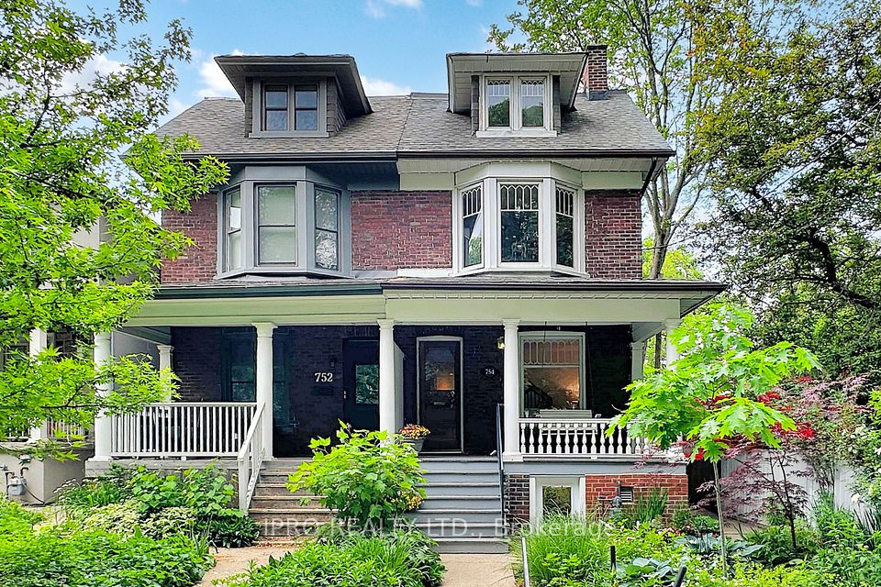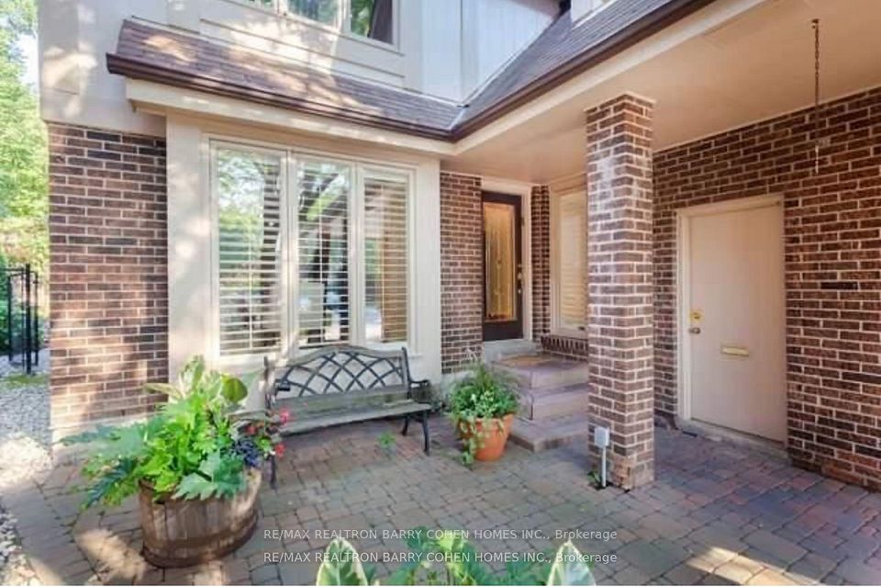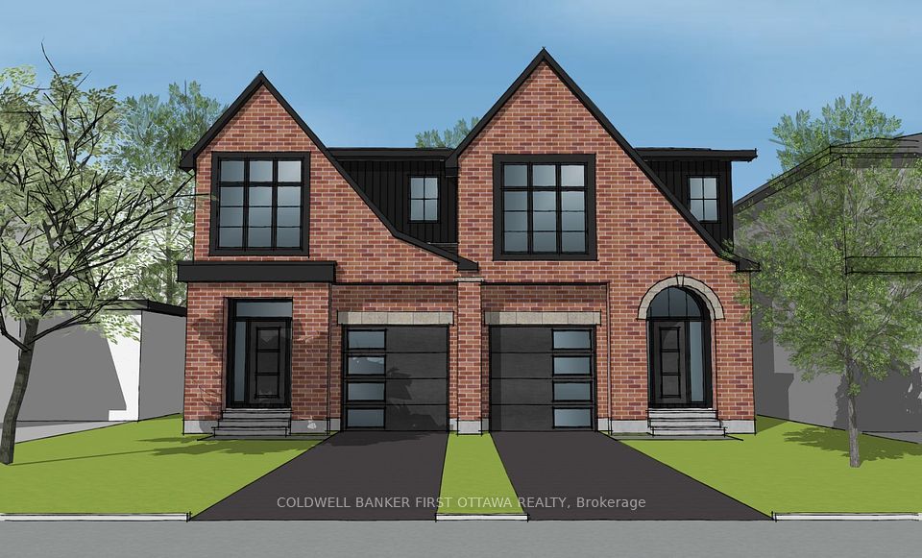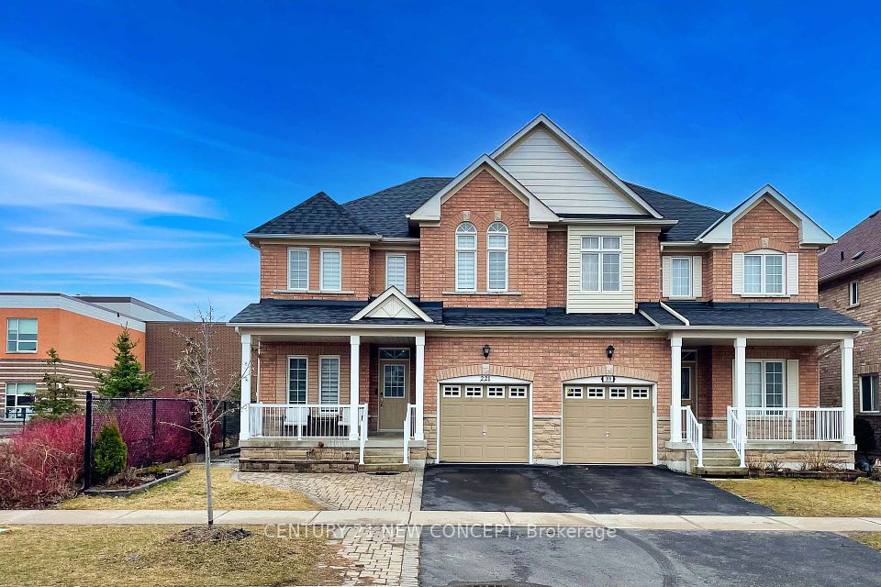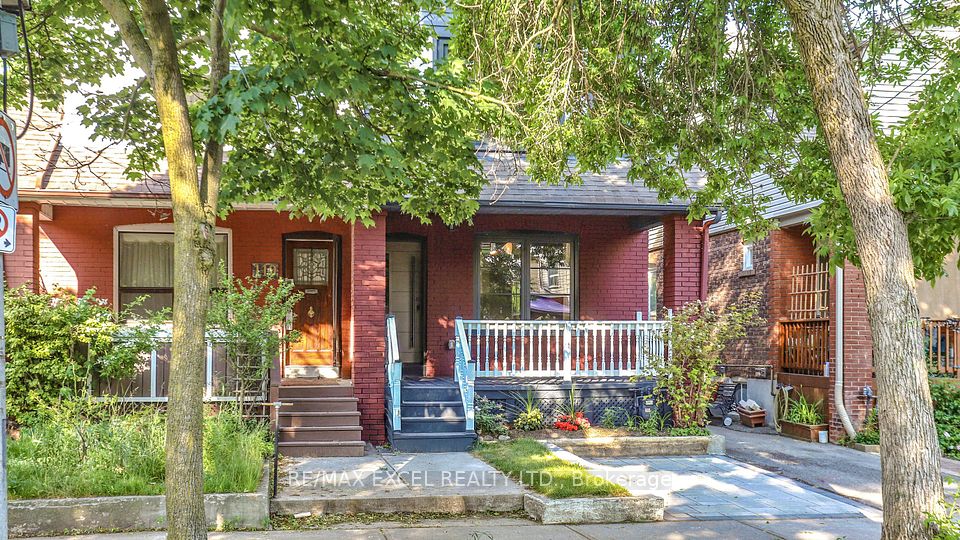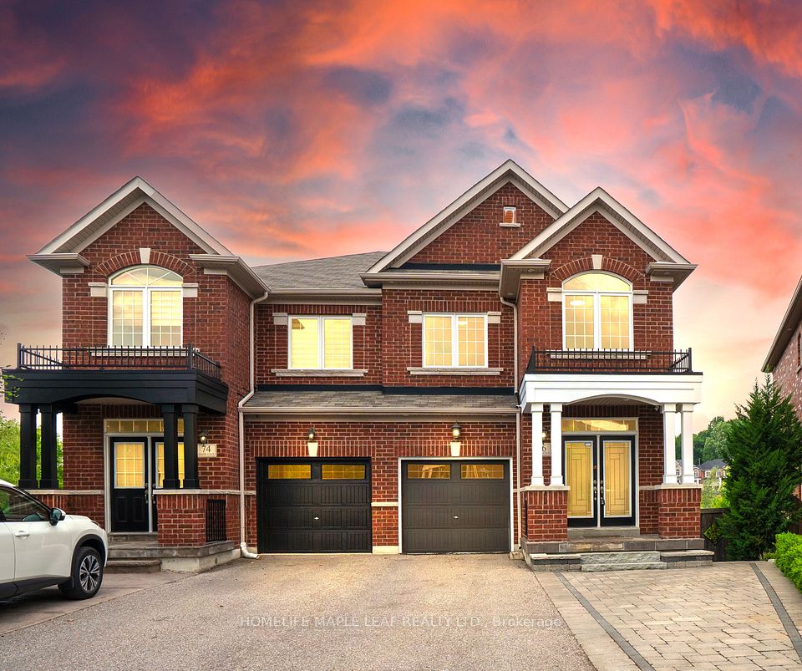
$1,699,900
5 Grandview Avenue, Toronto E01, ON M4K 1J1
Price Comparison
Property Description
Property type
Semi-Detached
Lot size
N/A
Style
2-Storey
Approx. Area
N/A
Room Information
| Room Type | Dimension (length x width) | Features | Level |
|---|---|---|---|
| Kitchen | 3.71 x 3.13 m | Overlooks Frontyard, Double Sink, Hardwood Floor | Main |
| Dining Room | 4.25 x 3.59 m | B/I Bookcase, Combined w/Kitchen, Hardwood Floor | Main |
| Foyer | 1.69 x 1.87 m | Stained Glass, Wood Trim, Ceramic Floor | Main |
| Living Room | 5.07 x 3.31 m | Bay Window, Fireplace, Hardwood Floor | Main |
About 5 Grandview Avenue
Prime Riverdale home that has been extensively renovated & meticulously maintained by longtime owners. This 3 bedroom home has been renovated from the studs inward including a 3 storey extension & soundproofing on 2 levels. The main floor boasts a chef's kitchen w ample storage, a formal dining area, living room w gas fireplace & sunken family room w sliding doors leading out to the garden, flagstone patio & garage. The 2nd level features a spacious primary suite w southern exposure, a roomy 2nd bedroom w wall to wall closets, & a 3rd bedroom w b/i murphy bed, desk & cabinetry. In addition to the 4pc. washroom, there is a convenient powder rm to speed up the morning routines. The lower level has an office area w b/i cabinetry, a family or bedroom, 3 pc washroom & large laundry/utility room. The basement would be easily adaptable to an inlaw or nanny ste. This lovely home is nestled on a quiet 1 way st. between Withrow & Riverdale Parks, & is a short stroll to the subway, streetcars, shopping, the Danforth, schools (Frankland PS) & all this wonderful neighbourhood has to offer.
Home Overview
Last updated
12 hours ago
Virtual tour
None
Basement information
Finished with Walk-Out
Building size
--
Status
In-Active
Property sub type
Semi-Detached
Maintenance fee
$N/A
Year built
2024
Additional Details
MORTGAGE INFO
ESTIMATED PAYMENT
Location
Some information about this property - Grandview Avenue

Book a Showing
Find your dream home ✨
I agree to receive marketing and customer service calls and text messages from homepapa. Consent is not a condition of purchase. Msg/data rates may apply. Msg frequency varies. Reply STOP to unsubscribe. Privacy Policy & Terms of Service.






