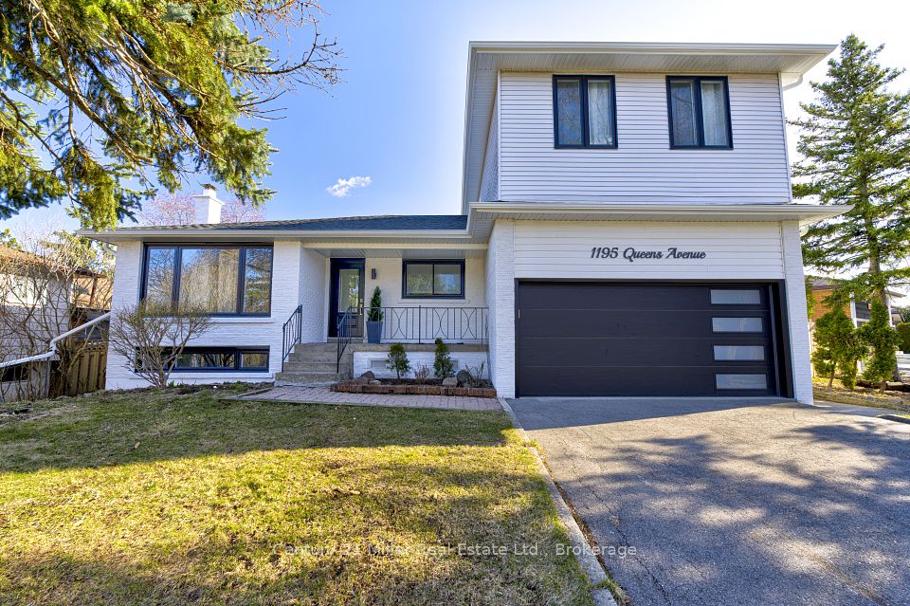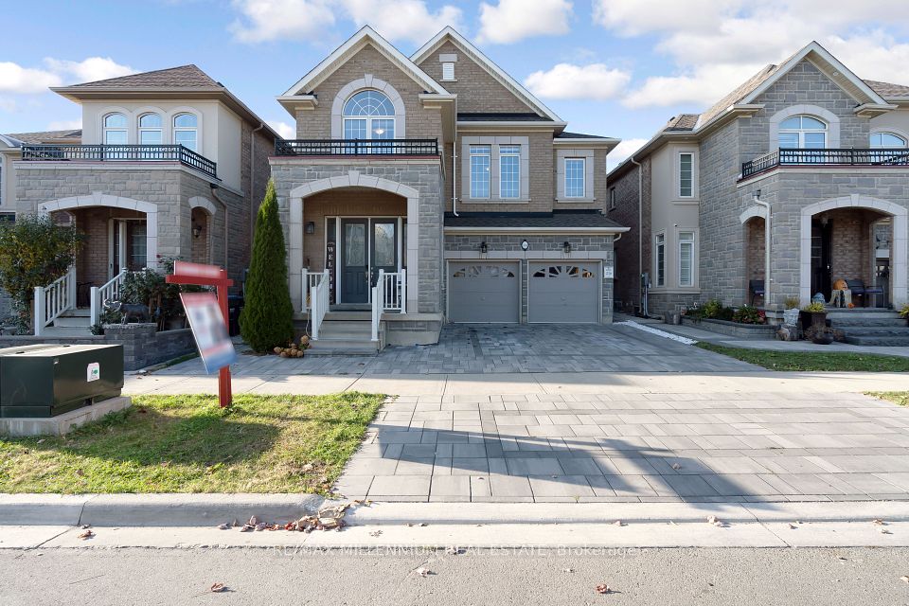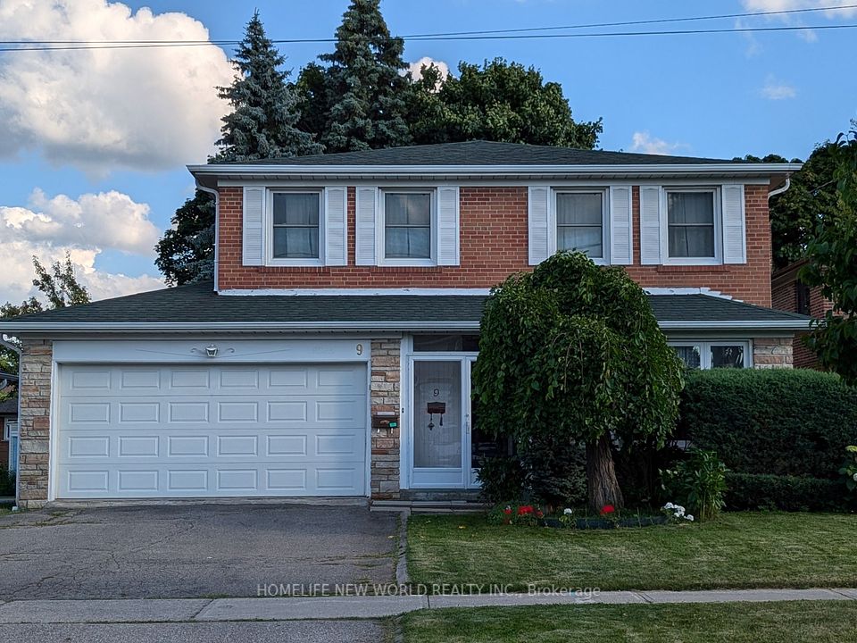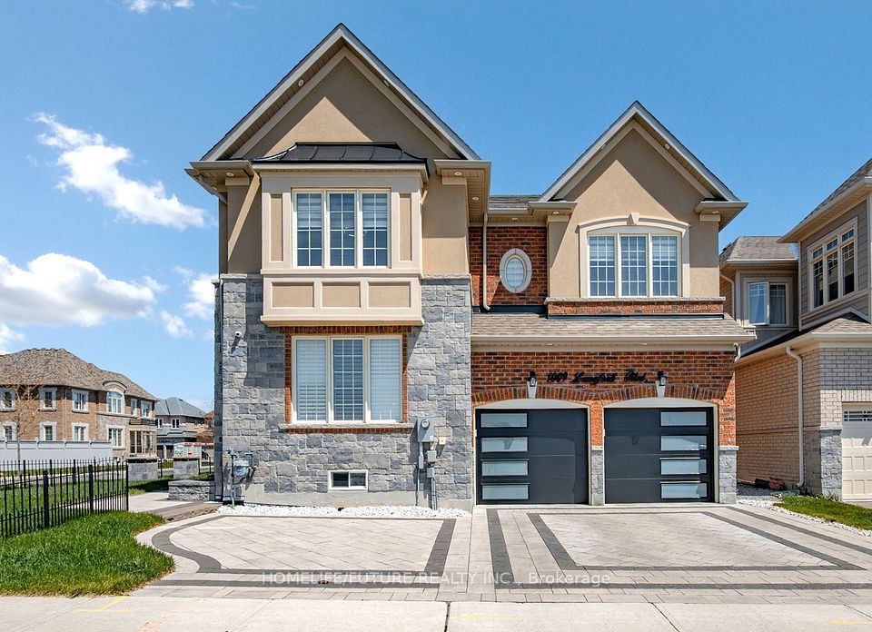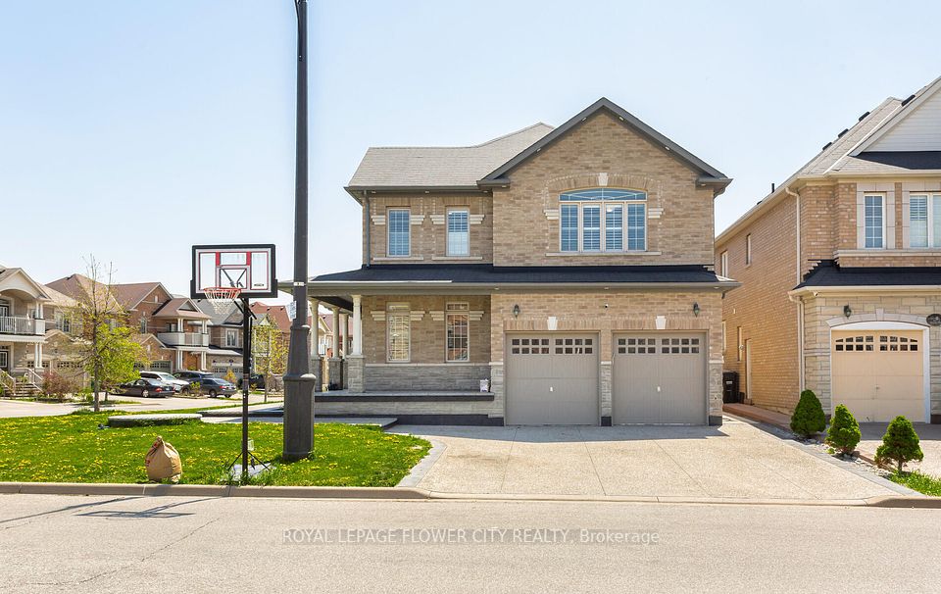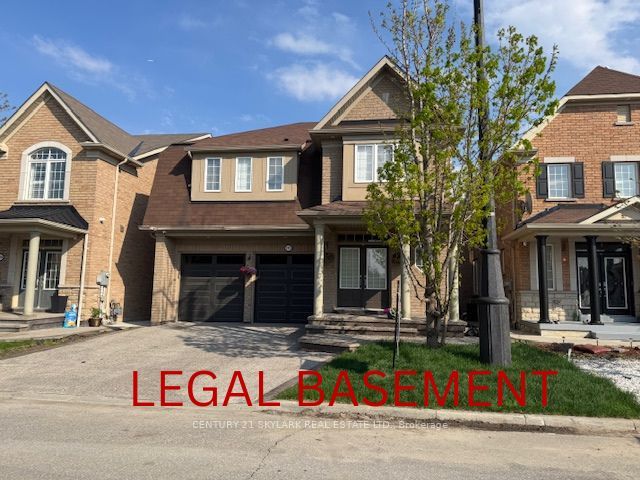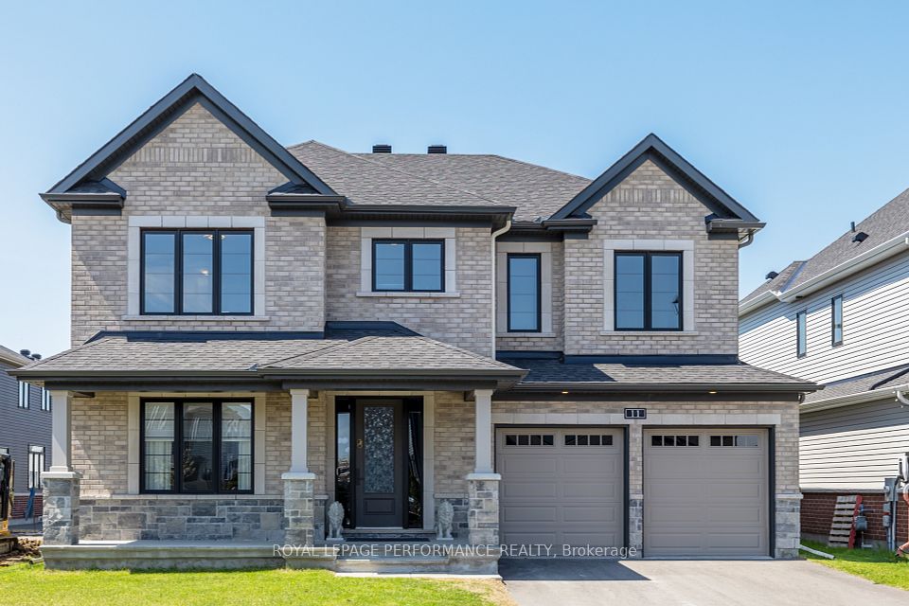$1,749,000
5 Elmhurst Drive, Toronto W10, ON M9W 2J4
Price Comparison
Property Description
Property type
Detached
Lot size
< .50 acres
Style
2-Storey
Approx. Area
N/A
Room Information
| Room Type | Dimension (length x width) | Features | Level |
|---|---|---|---|
| Living Room | 5.18 x 3.08 m | Hardwood Floor, Large Window, Pot Lights | Main |
| Dining Room | 5.18 x 3.08 m | Hardwood Floor, Combined w/Living, Pot Lights | Main |
| Kitchen | 4.87 x 2.9 m | Ceramic Floor, Centre Island, Granite Counters | Main |
| Family Room | 3.72 x 3.08 m | Hardwood Floor, Large Window, Pot Lights | Main |
About 5 Elmhurst Drive
A rare elegant home extensively renovated with recent custom-built addition making this home close to 3200 sqft. It offers modern stucco with stone brick exterior and double doors entry. Features high ceilings, 4+3 bedrooms, 6 baths, 2 kitchens, 2 laundry rooms, providing ample space and privacy for a large or extended family, and rental potential in the fully-equipped basement with separate side door entrance. The double front doors open onto the open-concept main floor with flat ceilings, pot lights, hardwood floors and lots of natural light from large updated windows. The spacious floor plan offers a formal living room, dining room, and family room. Youll love the upgraded gourmet kitchen with granite countertops, centre island, gas stove and SS appliances and plenty of cabinets for storage. The Great Room is an addition featuring 11 Ft ceilings, 2pc washroom, this room can be used as a home office or for family gatherings, with an oversized patio door and a side door to the basement. The 2nd level offers 4 spacious bedrooms, 2 ensuite bathrooms plus a 3rd full bathroom all upgraded with standing showers. The upper floor family room can be converted into a 5th bedroom. The newer addition features 9 Ft ceilings, 2 huge bedrooms both have walk-in closets and ensuite baths. The fully-equipped basement offers 2 bedrooms plus den, full bathroom, kitchen and laundry. Prime location Close to Humber Valley golf course, Humber River trails and parks, Yorkdale Mall, shops, schools, public transit to TTC, Hwy 401, 400, 409 & 427.
Home Overview
Last updated
6 hours ago
Virtual tour
None
Basement information
Finished, Separate Entrance
Building size
--
Status
In-Active
Property sub type
Detached
Maintenance fee
$N/A
Year built
--
Additional Details
MORTGAGE INFO
ESTIMATED PAYMENT
Location
Some information about this property - Elmhurst Drive

Book a Showing
Find your dream home ✨
I agree to receive marketing and customer service calls and text messages from homepapa. Consent is not a condition of purchase. Msg/data rates may apply. Msg frequency varies. Reply STOP to unsubscribe. Privacy Policy & Terms of Service.







