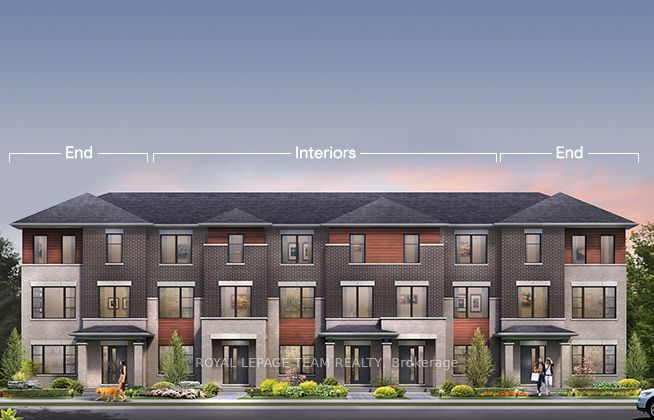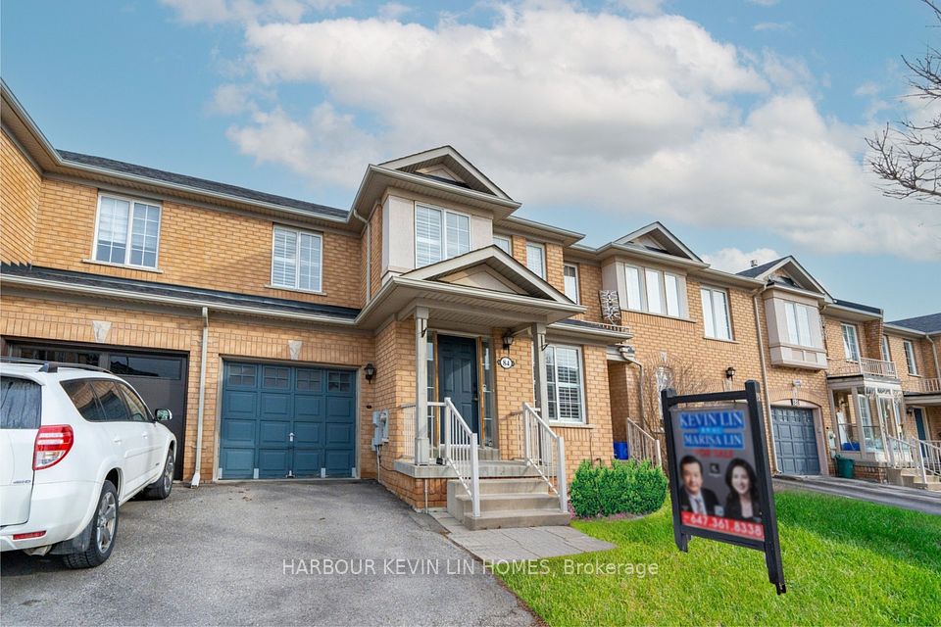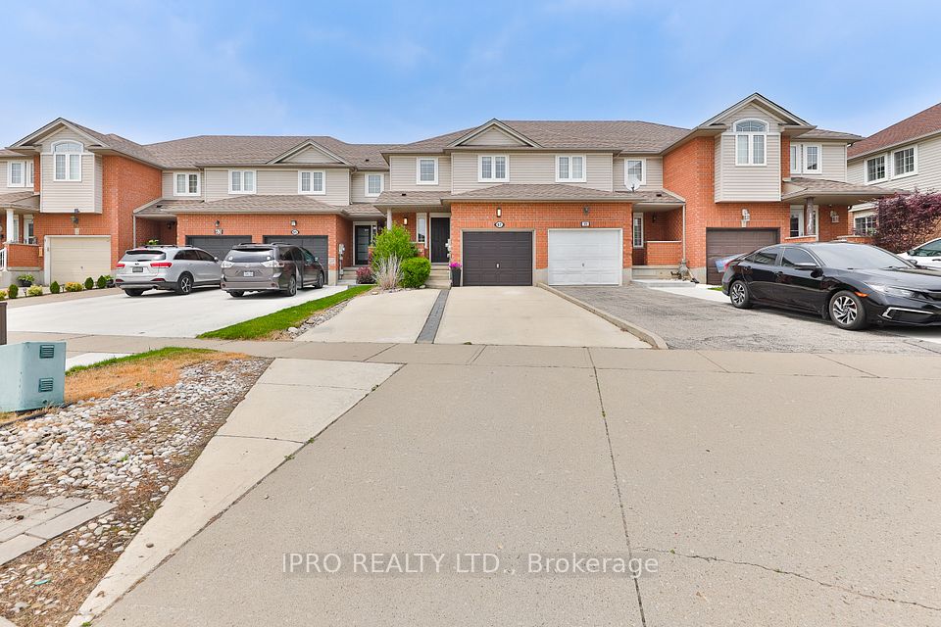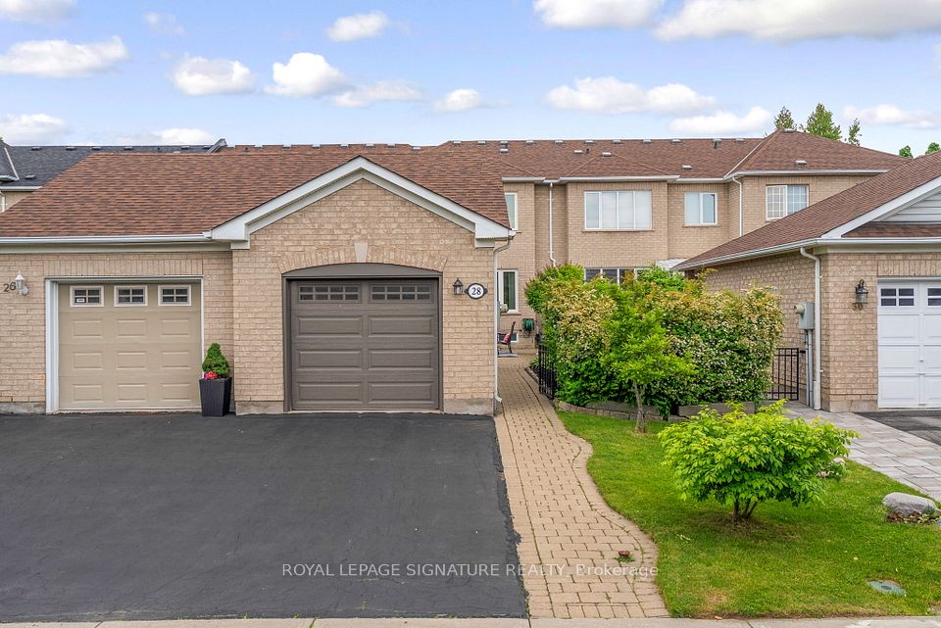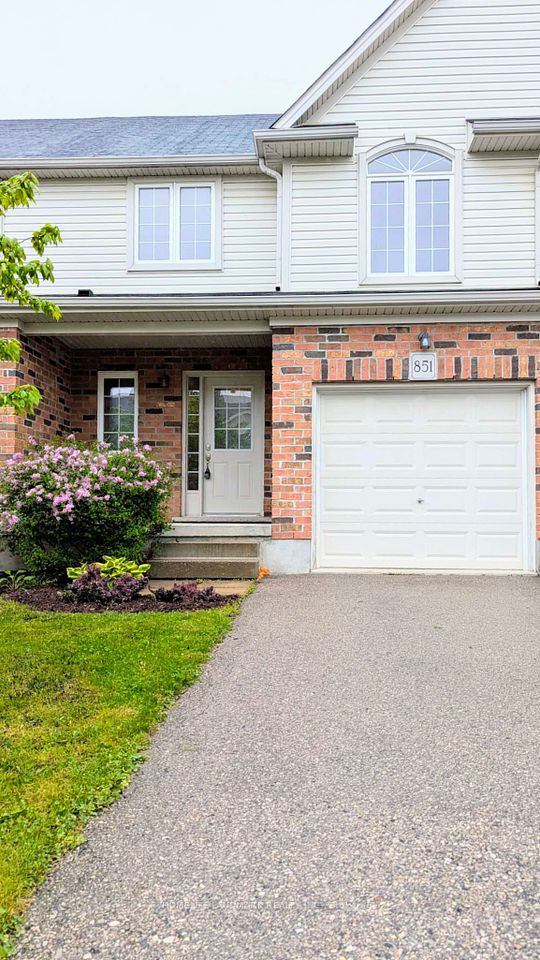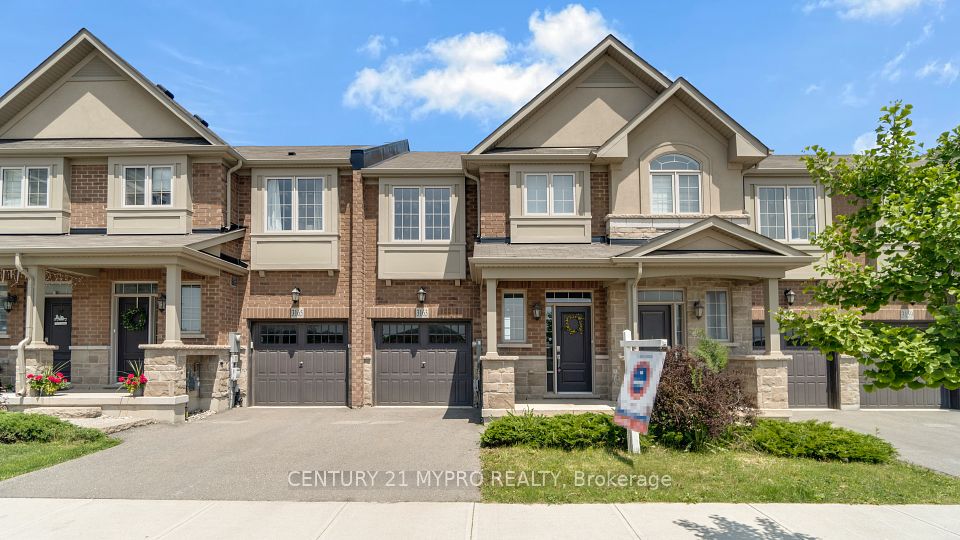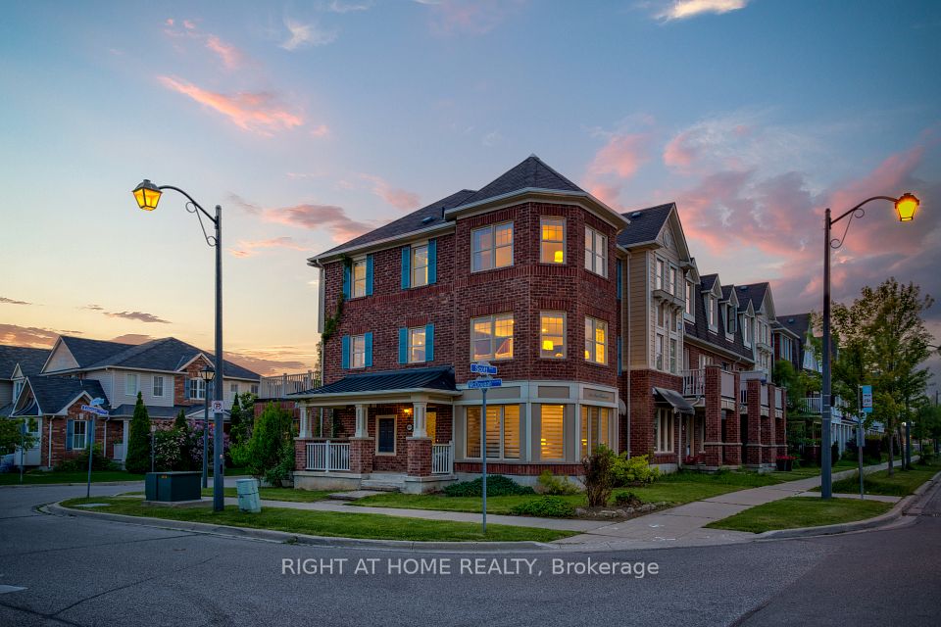
$738,923
5 Dykstra Lane, Clarington, ON L1C 0K7
Price Comparison
Property Description
Property type
Att/Row/Townhouse
Lot size
N/A
Style
2-Storey
Approx. Area
N/A
Room Information
| Room Type | Dimension (length x width) | Features | Level |
|---|---|---|---|
| Dining Room | 4.68 x 2.75 m | Hardwood Floor, Combined w/Living, Open Concept | Ground |
| Kitchen | 3.33 x 2.55 m | Stone Counters, Stainless Steel Appl, B/I Dishwasher | Ground |
| Breakfast | 3.33 x 2.55 m | Ceramic Floor, W/O To Patio | Ground |
| Primary Bedroom | 4.68 x 3.62 m | 4 Pc Ensuite, Broadloom, Walk-In Closet(s) | Second |
About 5 Dykstra Lane
Gorgeous and Superbly maintained, Move-In Ready Townhouse In A Family Friendly Neighbourhood. Open Concept Main Floor With Large Kitchen, Living Room & Breakfast Area With Walk-Out To Back Yard. Conveniently Located Just A Short Distance To All Amenities, Schools and Big Box Stores. Highly Sought After New Community Along Green Road Built By Kaitlin Homes. Huge Master Bedroom With 4 Pc Ensuite And Walk-In Closet. Beautiful Hardwood Staircase., Open Concept Main Floor, Prof Finished Basement with 3Pcs Bath. POTL Fees $111.32. **EXTRAS** Professionally Finished Basement W/ Fireplace And 3Pc Bath. Stainless Steel Fridge, Gas Stove, Built-In Dishwasher, Washer & Dryer, All Elf's and Window Coverings. Rare 3.5 baths and attached garage.Superior Upgrades and Quality.
Home Overview
Last updated
Mar 27
Virtual tour
None
Basement information
Finished
Building size
--
Status
In-Active
Property sub type
Att/Row/Townhouse
Maintenance fee
$N/A
Year built
--
Additional Details
MORTGAGE INFO
ESTIMATED PAYMENT
Location
Some information about this property - Dykstra Lane

Book a Showing
Find your dream home ✨
I agree to receive marketing and customer service calls and text messages from homepapa. Consent is not a condition of purchase. Msg/data rates may apply. Msg frequency varies. Reply STOP to unsubscribe. Privacy Policy & Terms of Service.






