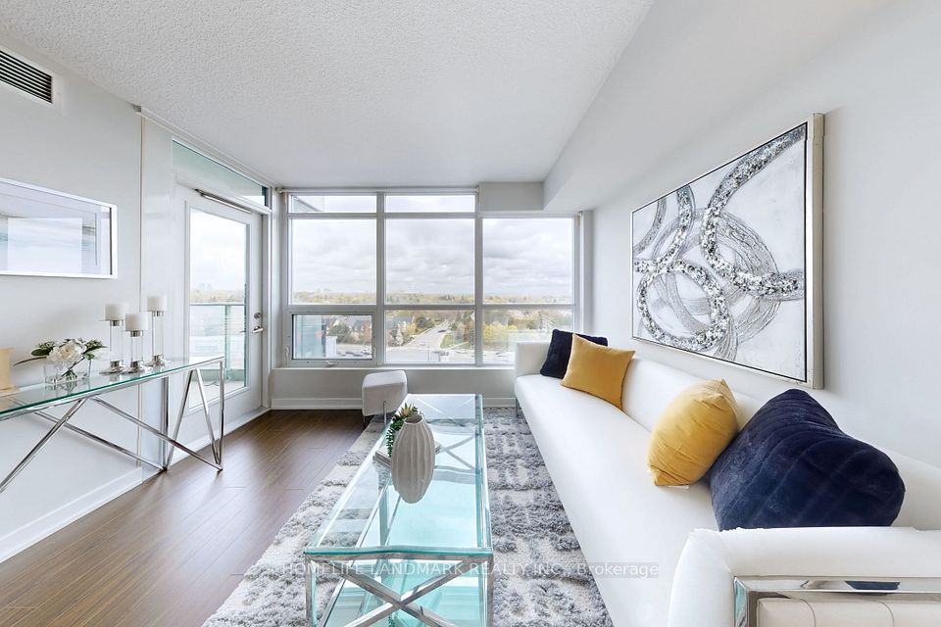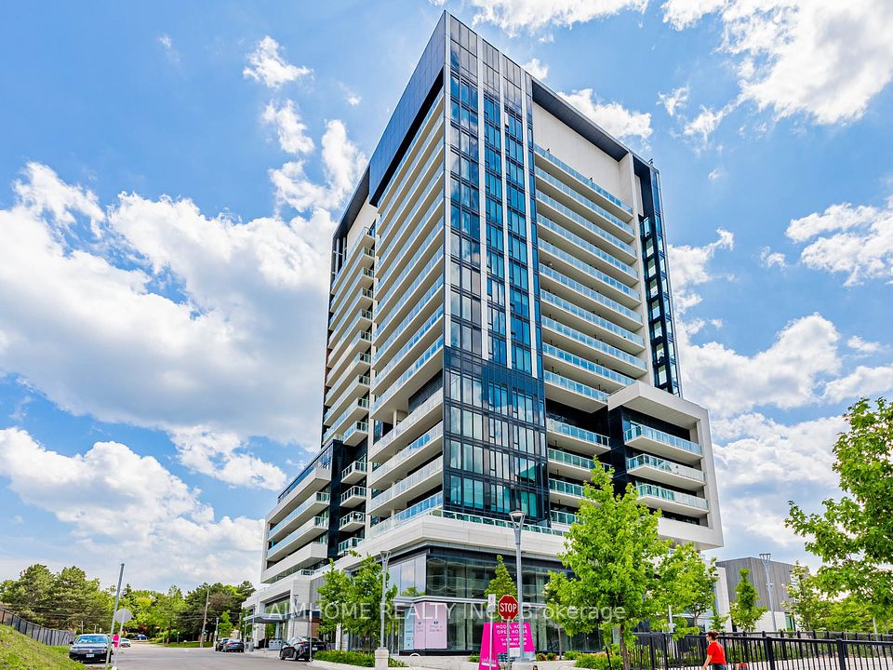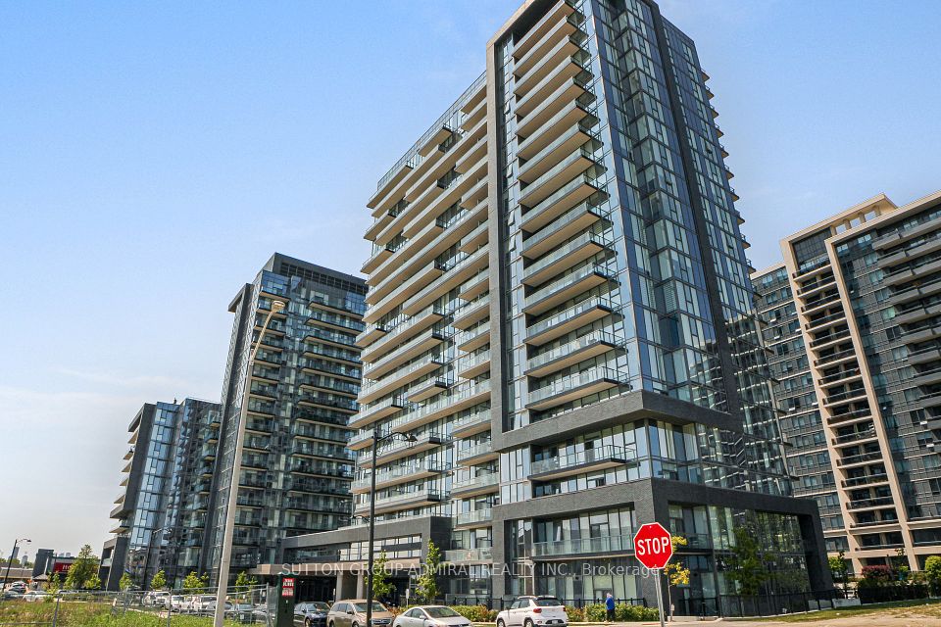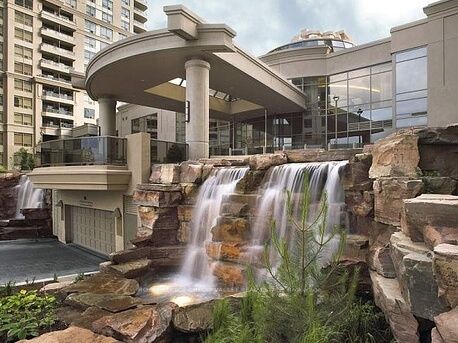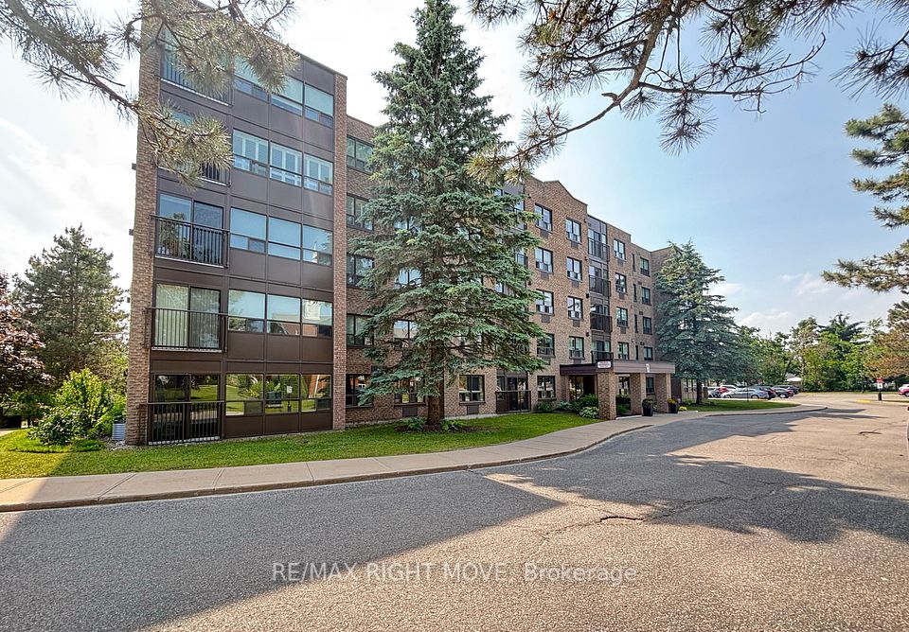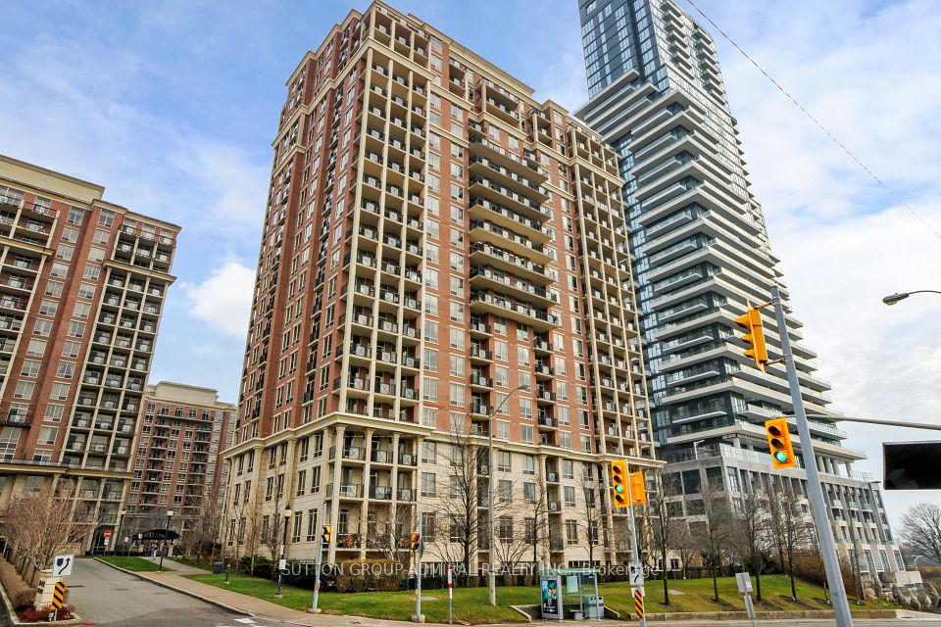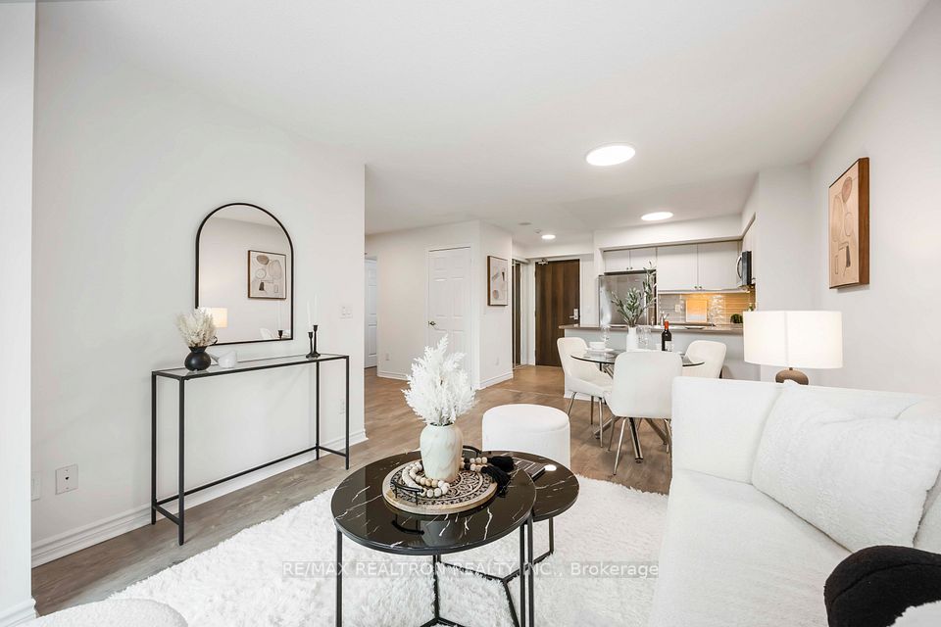
$649,000
5 Defries Street, Toronto C08, ON M5A 0W7
Price Comparison
Property Description
Property type
Condo Apartment
Lot size
N/A
Style
Apartment
Approx. Area
N/A
Room Information
| Room Type | Dimension (length x width) | Features | Level |
|---|---|---|---|
| Living Room | 2.8 x 3.06 m | Juliette Balcony, Open Concept | Main |
| Dining Room | 2.16 x 3.06 m | Open Concept | Main |
| Kitchen | 1.71 x 3.35 m | Stainless Steel Appl | Main |
| Primary Bedroom | 3.68 x 3.48 m | 4 Pc Ensuite, W/O To Balcony, Closet | Main |
About 5 Defries Street
A perfect, 2-bed, 2-bath corner unit with breathtaking skyline views that you must see in person to truly understand how special they are.A step above the rest! West facing and full of natural light, these unobstructed views do not disappoint, plus this split floor plan is an ideal layout and includes $15,000 in noticeable upgrades in the kitchen and bathrooms.There is no wasted space, windows in every room, and a decent-sized bedroom with a walkout to your private balcony overlooking the East Don River.Smart-equipped building - use your phone to access, book through the portal and the in-suite tabletRiver & Fifth is a smart-equipped condo that includes a keyless smart-door lock and a built-in tablet to book amenities or control your unit. Forgot your keys? Use your phone as a FOB.Includes a locker. Enquire about rental parking.The first building at River & Fifth features a gorgeous rooftop pool with skyline views, a 24-hour concierge and an awesome gym. Live in Torontos ever-vibrant Downtown East, walk everywhere or grab the streetcar at your door. Get Downtown in 10 minutes or to the DVP in 1 minute easy access to the Distillery District, Financial Core and the Downtown Core.
Home Overview
Last updated
May 27
Virtual tour
None
Basement information
None
Building size
--
Status
In-Active
Property sub type
Condo Apartment
Maintenance fee
$661.53
Year built
--
Additional Details
MORTGAGE INFO
ESTIMATED PAYMENT
Location
Some information about this property - Defries Street

Book a Showing
Find your dream home ✨
I agree to receive marketing and customer service calls and text messages from homepapa. Consent is not a condition of purchase. Msg/data rates may apply. Msg frequency varies. Reply STOP to unsubscribe. Privacy Policy & Terms of Service.






