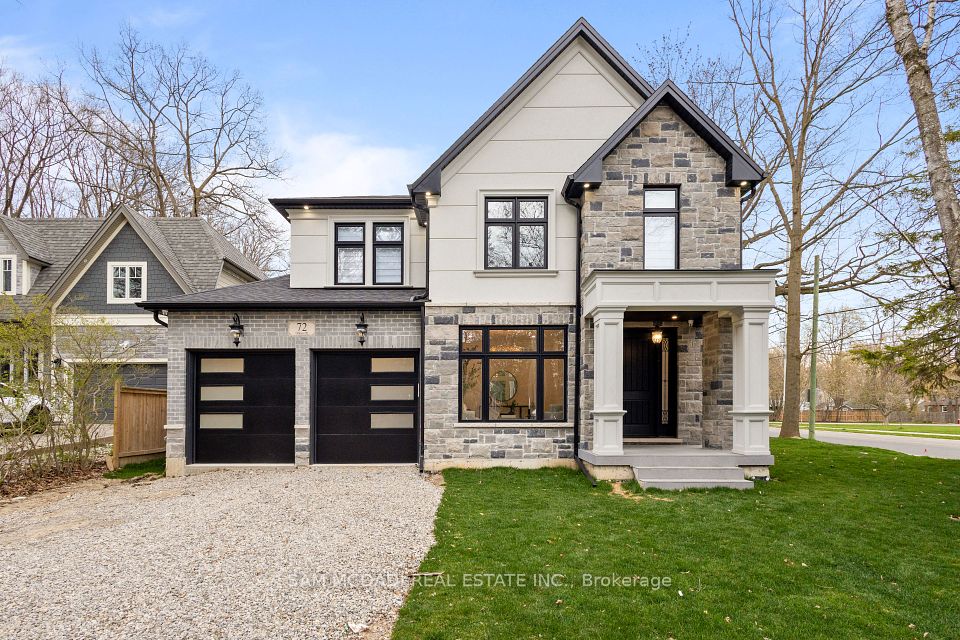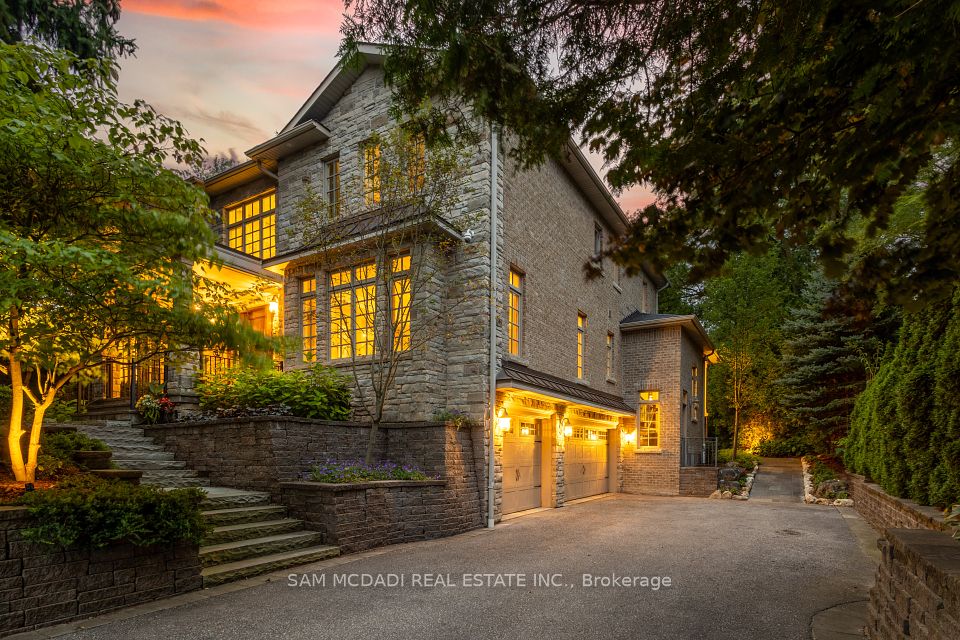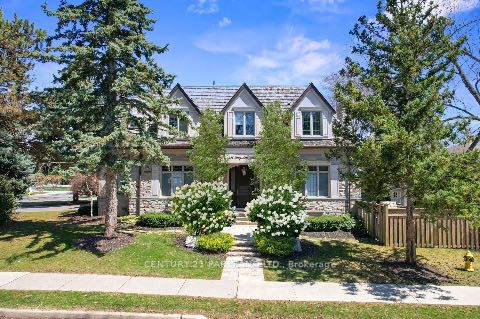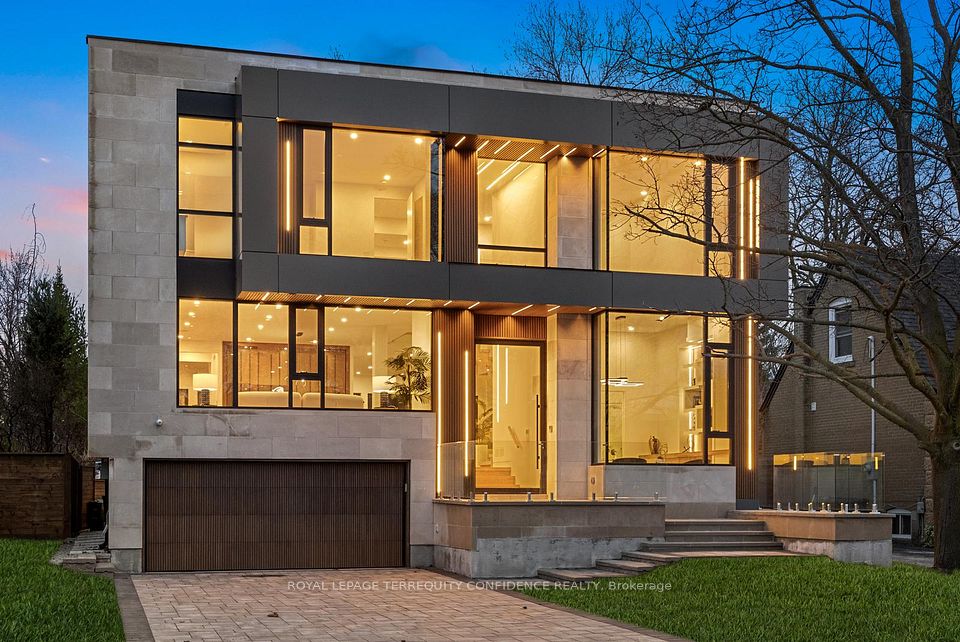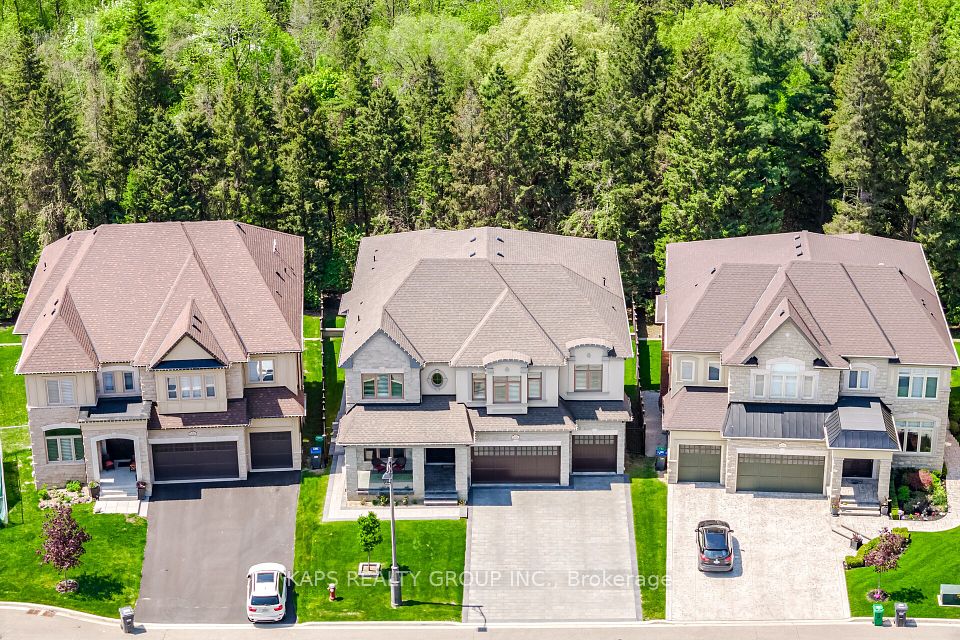
$4,395,000
5 Cranleigh Court, Toronto W08, ON M9A 3Y2
Price Comparison
Property Description
Property type
Detached
Lot size
N/A
Style
Sidesplit 4
Approx. Area
N/A
Room Information
| Room Type | Dimension (length x width) | Features | Level |
|---|---|---|---|
| Foyer | 8.84 x 3.25 m | Porcelain Floor, Double Closet, 2 Pc Bath | Main |
| Living Room | 4.98 x 3.71 m | Hardwood Floor, Fireplace, Overlooks Frontyard | Main |
| Dining Room | 4.57 x 3.33 m | Hardwood Floor, Pot Lights | Main |
| Kitchen | 8.1 x 3.96 m | Centre Island, B/I Appliances, Backsplash | Main |
About 5 Cranleigh Court
Come Home To This Spectacular, Fully Renovated (2024) Unique House In Prestigious Humber Valley Village, Toronto On A Stunning 60X185 Foot Lot! This Professionally Landscaped Oasis Includes A Saltwater Pool, Private Garden, Mature Trees, & Inground Irrigation System. The Custom Renovation (Exterior And Interior) Includes New Roof, Well-Insulated Stucco & Stone Walls, Windows, Doors, Hardwood Floors Throughout, Fixtures, & New Appliances, Using Superior Quality Materials & Finishes, Meticulously Designed Modern Architectural Detailing & With Practicality In Mind. Fewer Stairs Allow For Privacy & Safety For Families With Young Children Or Elderly Parents. With Over 5,000 Sq Ft Of Airy, Open-Concept, Bright Natural Light-Filled Living Space, Enjoy Large Gatherings Or Spacious Private Time. The Main Level Boasts High Coffered Ceiling Hallway With Skylight & Atrium; Epicurean Dream Kitchen With Exquisite Cabinetry, Expansive Quartz Island & Top-End Appliances &Fixtures; Open To The Brilliant Sun-Filled Family Room With 11 Vaulted Ceiling + Fireplace + Built-In Cabinetry, Looking Out To Backyard; Formal Living Room + Fireplace, Dining Room & Powder Room. The Upper Level Features A Modern Master Bedroom With 12 Vaulted Ceiling Boasting Luxurious His & Hers Walk In Closets With Stunning LED Lights & Enormous Storage Organized Space, Fireplace & Spa Inspired Heated Floor 5-Piece Ensuite; 2 Spacious Bedrooms With Dedicated Bathrooms; Convenient Laundry Chute. Ground Level Has 2 Spacious Bedrooms (One Has A Walk Out To Backyard Ideal For In-Law, Workout, Office, Or Guest Room), A Shared Bathroom, Spacious Mud Room & Laundry Room With Ample Storage Space. Lower Level Offers Large Bedroom, Rec Room With Fireplace, Kitchenette, Bathroom, Sauna, Storage Rooms & Walk-Up To Private Backyard, Custom Glass Railings Throughout. Full Double-Car Garage. Close To Private Golf Courses, Renowned Public & Private Schools, Public Transit, Parkland, & Shops.
Home Overview
Last updated
19 hours ago
Virtual tour
None
Basement information
Finished, Walk-Up
Building size
--
Status
In-Active
Property sub type
Detached
Maintenance fee
$N/A
Year built
--
Additional Details
MORTGAGE INFO
ESTIMATED PAYMENT
Location
Some information about this property - Cranleigh Court

Book a Showing
Find your dream home ✨
I agree to receive marketing and customer service calls and text messages from homepapa. Consent is not a condition of purchase. Msg/data rates may apply. Msg frequency varies. Reply STOP to unsubscribe. Privacy Policy & Terms of Service.






