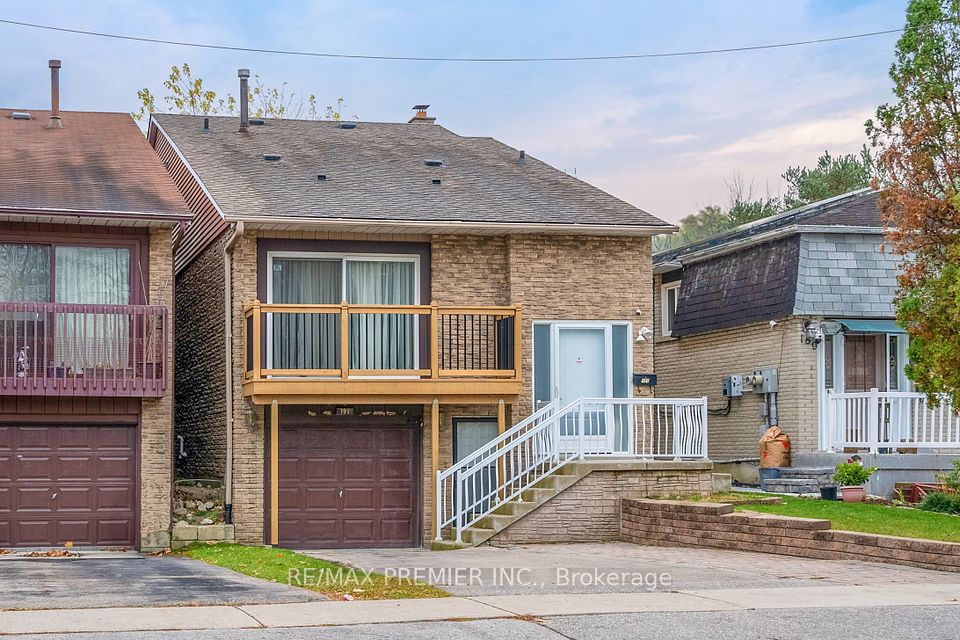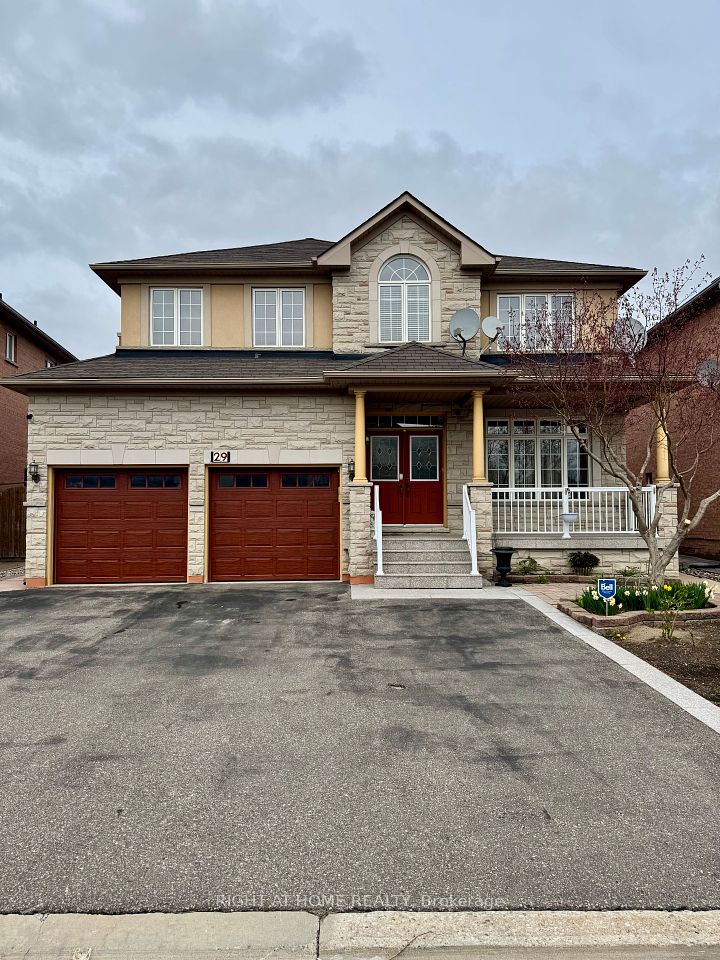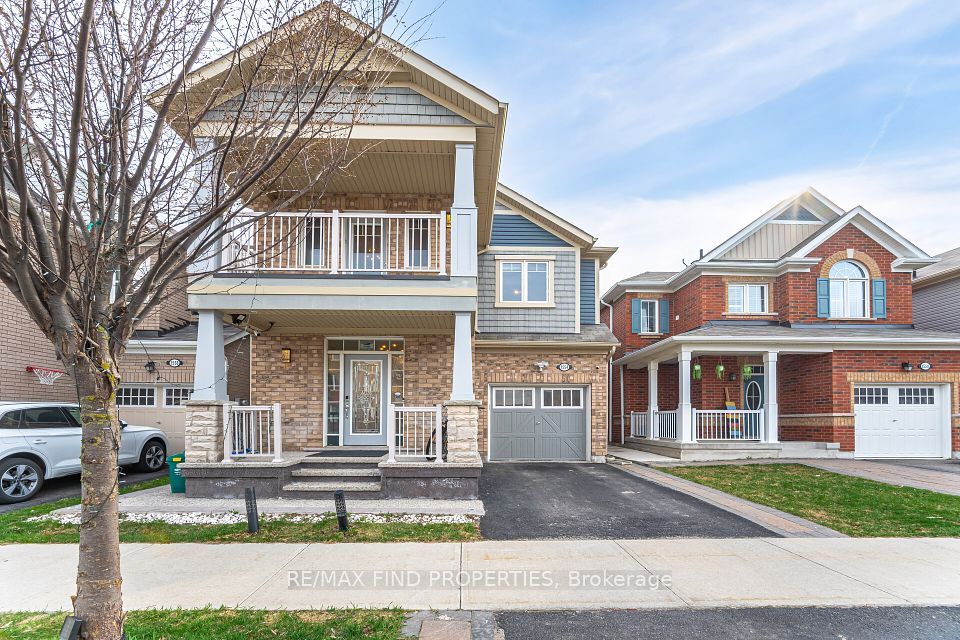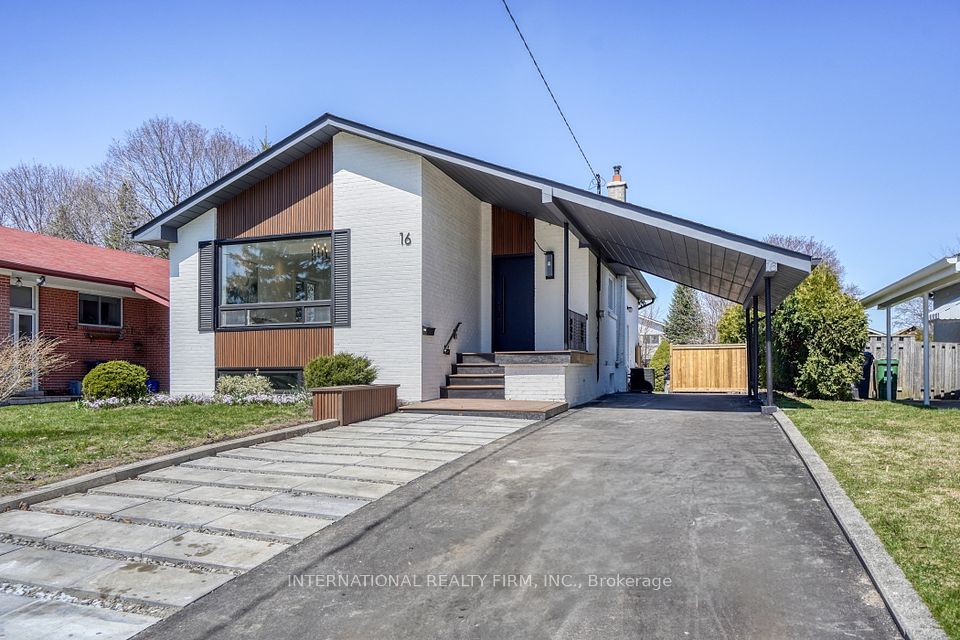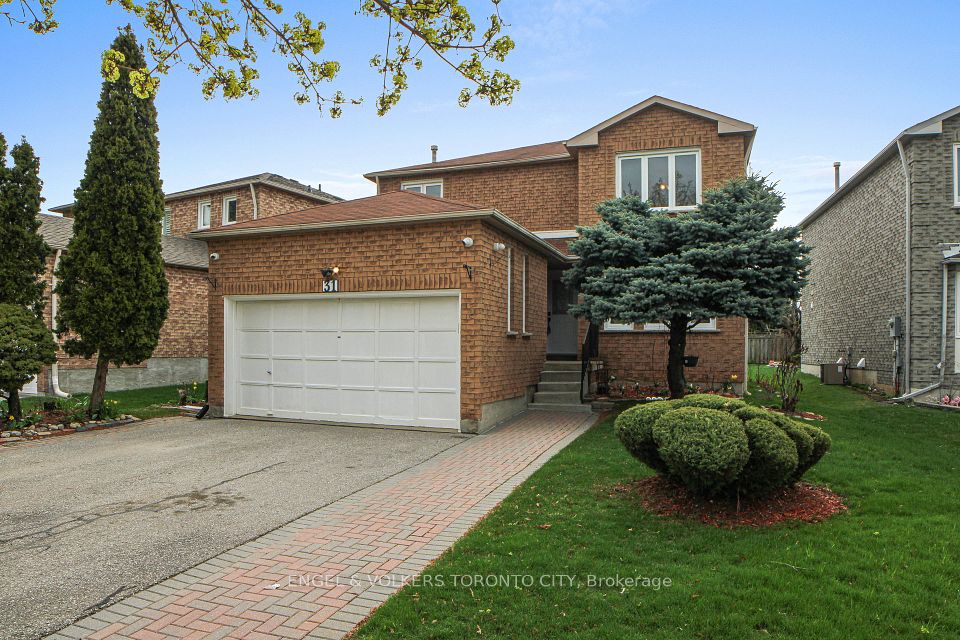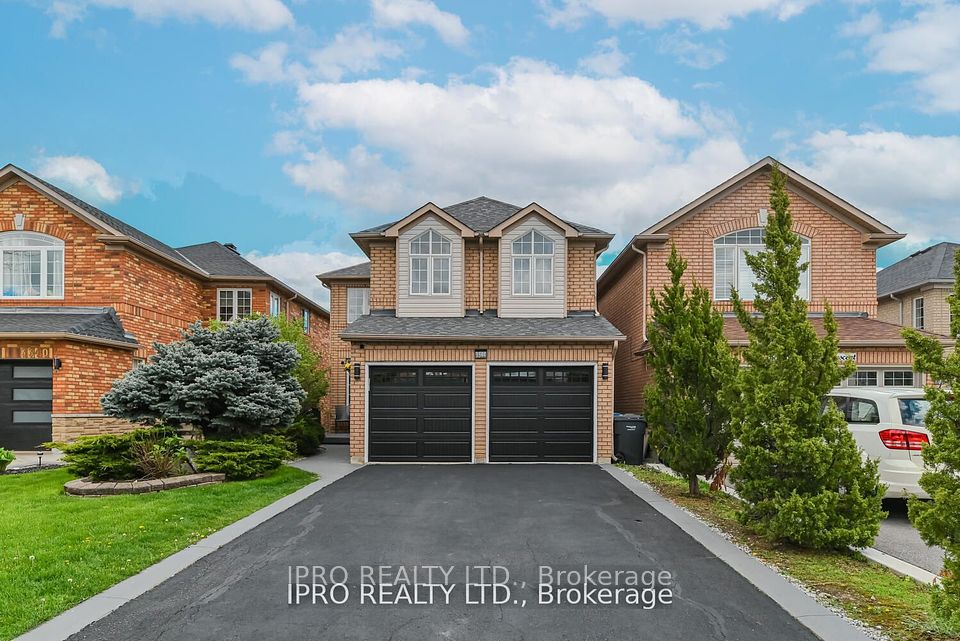$1,298,000
5 Countryside Drive, St. Catharines, ON L2W 1C3
Virtual Tours
Price Comparison
Property Description
Property type
Detached
Lot size
< .50 acres
Style
2-Storey
Approx. Area
N/A
Room Information
| Room Type | Dimension (length x width) | Features | Level |
|---|---|---|---|
| Living Room | 4.56 x 3.66 m | Hardwood Floor, Bay Window, Crown Moulding | Main |
| Dining Room | 4.55 x 3.68 m | Hardwood Floor | Main |
| Kitchen | 4.04 x 3.72 m | Eat-in Kitchen, Breakfast Bar | Main |
| Family Room | 7.13 x 4.06 m | Gas Fireplace | Main |
About 5 Countryside Drive
Welcome to 5 Countryside Drive a beautifully custom-built 5+1 bedroom, 4 bathroom 2-storey home offering over 4000 sqft of finished living space, nestled on a large, picturesque lot in a highly desirable Grapeview neighbourhood. This exceptional property combines elegance, functionality, and versatility, making it the perfect fit for families of all sizes, multigenerational living, or work-from-home lifestyles. The oversized, insulated double garage is heated (new heater 2023) and includes side access to the basement, providing a potential separate entrance ideal for guests, in-laws, or a private home office setup. Step outside to a fully fenced backyard oasis, featuring mature trees, beautifully landscaped gardens, an expansive 60-foot deck with a gazebo, hot tub, change room, and patio area perfect for relaxing or entertaining. Inside, the main level impresses with a spacious front foyer and grand staircase, hardwood flooring, crown molding, formal living and dining rooms, and a sunlit eat-in kitchen with moveable island and breakfast bar. The adjacent dinette opens to the backyard, while a main floor bedroom (or office), full 3-piece bath, and convenient laundry room with garage access complete the level. Upstairs, the luxurious primary suite features double door entry, a walk-in closet with built-in shelving and drawers, and a 5-piece ensuite with jetted tub, double sinks, and separate shower. Three additional spacious bedrooms share a 4-piece bath with ample storage and closet space. The fully finished basement adds more flexible space with a bedroom or office, recreation room, kitchenette, 2-piece bath, den/workout area, and plenty of storage. Major updates include a new furnace (2023) and roof (2022). The private stamped concrete double driveway accommodates up to 8 vehicles. Close to top-rated schools, parks, Fourth Avenue shops, restaurants, public transit, and with quick access to the QEW & Hwy 406 this is truly a move-in-ready gem!
Home Overview
Last updated
20 hours ago
Virtual tour
None
Basement information
Finished, Separate Entrance
Building size
--
Status
In-Active
Property sub type
Detached
Maintenance fee
$N/A
Year built
2025
Additional Details
MORTGAGE INFO
ESTIMATED PAYMENT
Location
Some information about this property - Countryside Drive

Book a Showing
Find your dream home ✨
I agree to receive marketing and customer service calls and text messages from homepapa. Consent is not a condition of purchase. Msg/data rates may apply. Msg frequency varies. Reply STOP to unsubscribe. Privacy Policy & Terms of Service.







