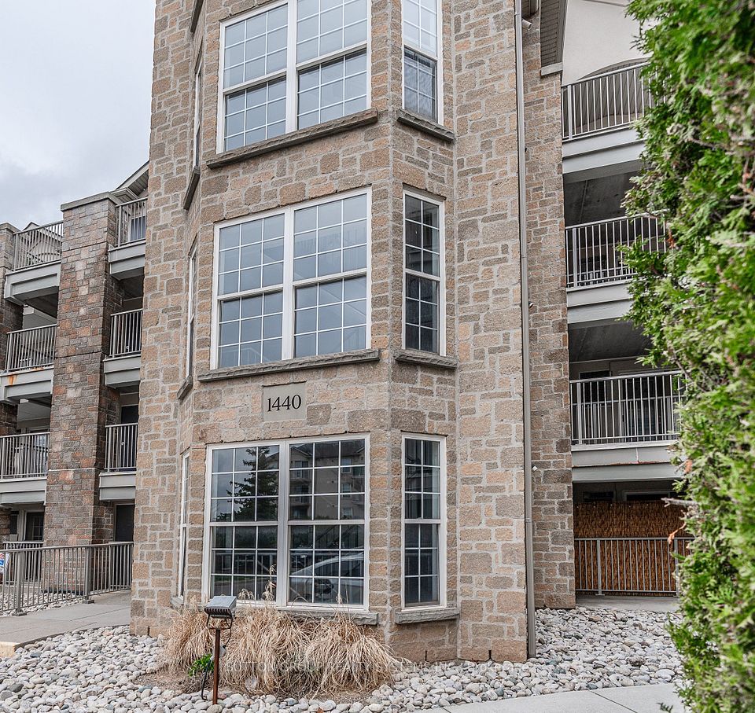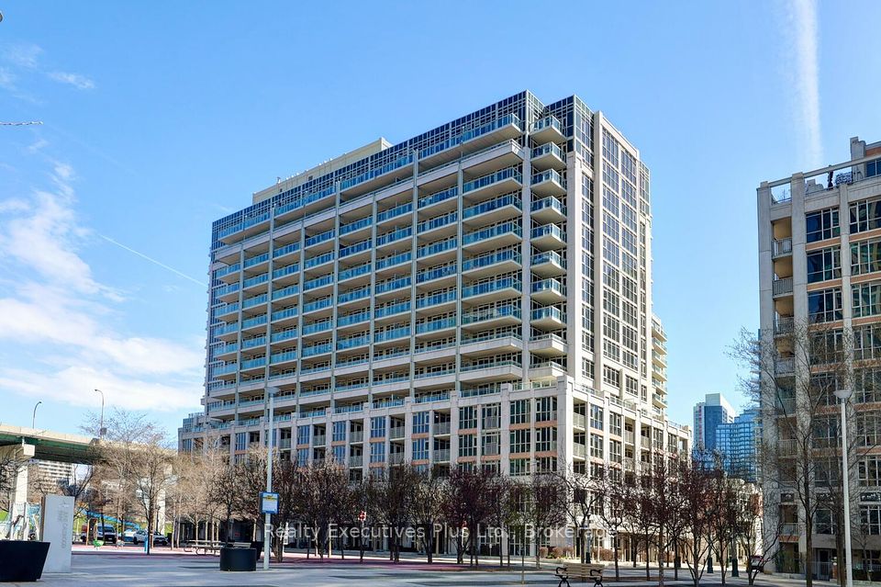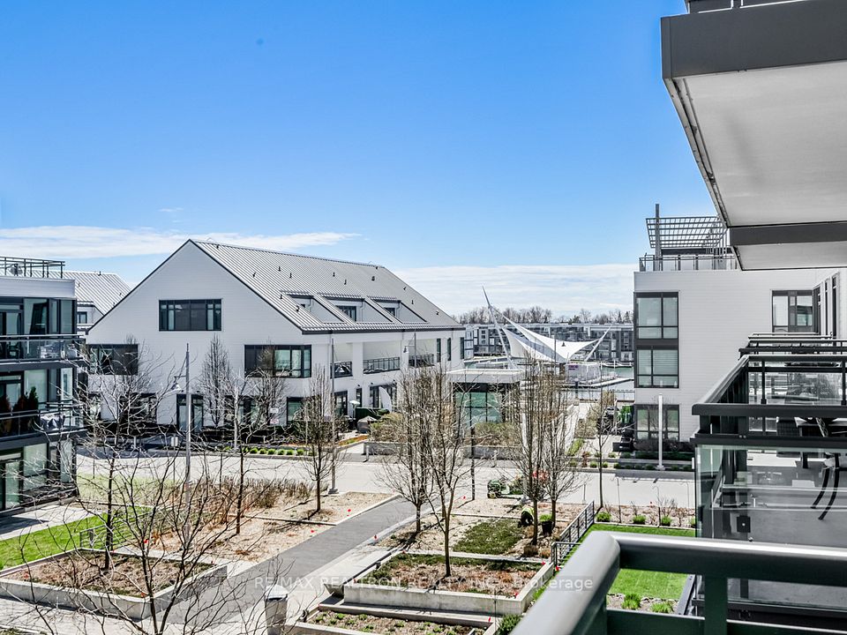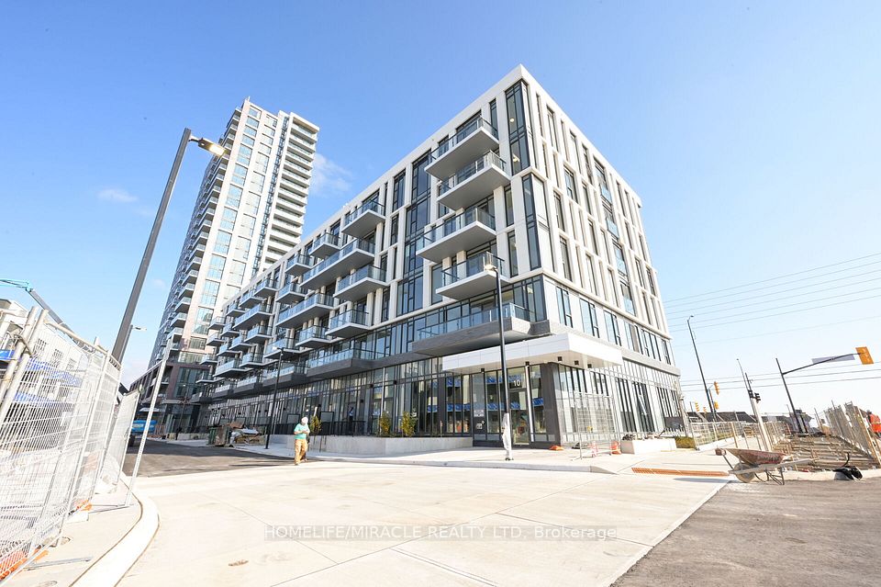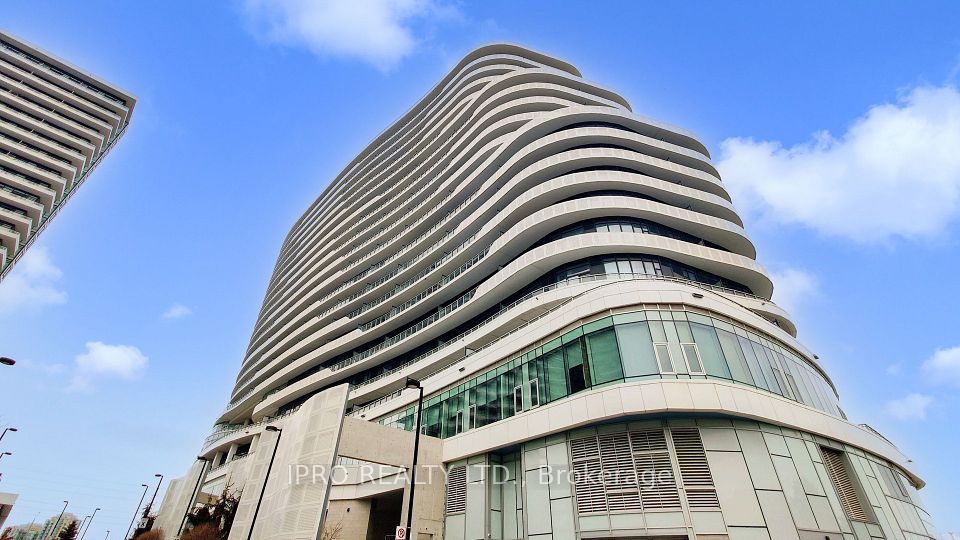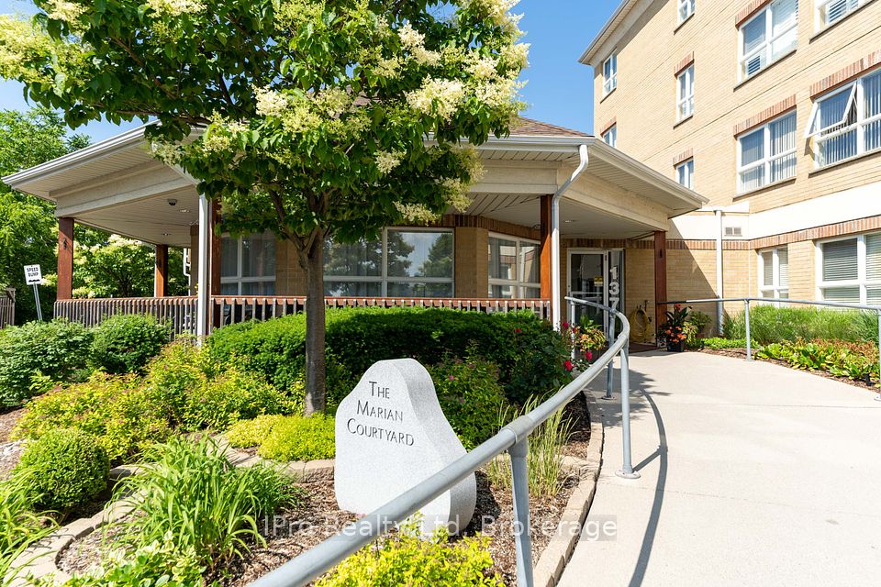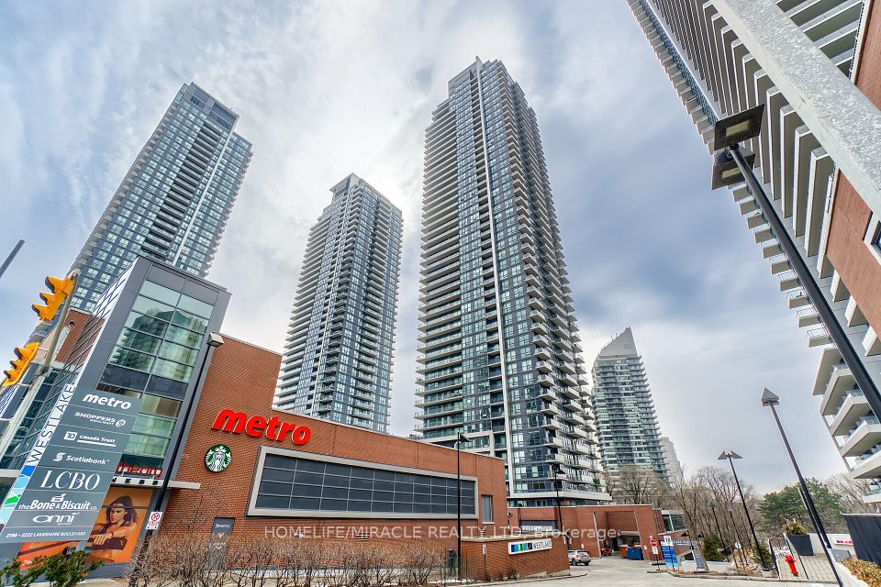$515,000
5 Concorde Place, Toronto C13, ON M3C 3M8
Virtual Tours
Price Comparison
Property Description
Property type
Condo Apartment
Lot size
N/A
Style
Apartment
Approx. Area
N/A
Room Information
| Room Type | Dimension (length x width) | Features | Level |
|---|---|---|---|
| Living Room | 5.88 x 3.44 m | Laminate, Open Concept | Main |
| Dining Room | 5.88 x 3.44 m | Laminate, Open Concept | Main |
| Kitchen | 2.83 x 2.83 m | Stainless Steel Appl, Quartz Counter, Tile Floor | Main |
| Primary Bedroom | 3.11 x 3.02 m | Laminate, Double Closet | Main |
About 5 Concorde Place
This bright and spacious 644 sq. ft. corner suite offers a modern and updated living space with stunning northeast ravine views and afternoon sun. The one-bedroom plus den condo features a renovated galley kitchen with new cabinets, granite counters, and stainless steel appliances. The open-concept living room includes a separate area perfect for an office, while the king-sized bedroom boasts updated closet doors. The updated 4-piece bathroom offers a new vanity and tub-surround. Laminate floors flow throughout the unit, and a solarium with floor-to-ceiling windows provides an ideal space for dining, an office, or a den. Enjoy the convenience of ensuite laundry with a full-size washer and dryer. Custom zebra blinds add a stylish touch. The building offers fantastic amenities including an indoor pool, gym, car wash, guest suites. tennis courts and more. Located in the heart of midtown Toronto with easy access to the Don Valley. The condo truly has everything you need to fall in Love!
Home Overview
Last updated
4 hours ago
Virtual tour
None
Basement information
None
Building size
--
Status
In-Active
Property sub type
Condo Apartment
Maintenance fee
$464
Year built
--
Additional Details
MORTGAGE INFO
ESTIMATED PAYMENT
Location
Some information about this property - Concorde Place

Book a Showing
Find your dream home ✨
I agree to receive marketing and customer service calls and text messages from homepapa. Consent is not a condition of purchase. Msg/data rates may apply. Msg frequency varies. Reply STOP to unsubscribe. Privacy Policy & Terms of Service.







