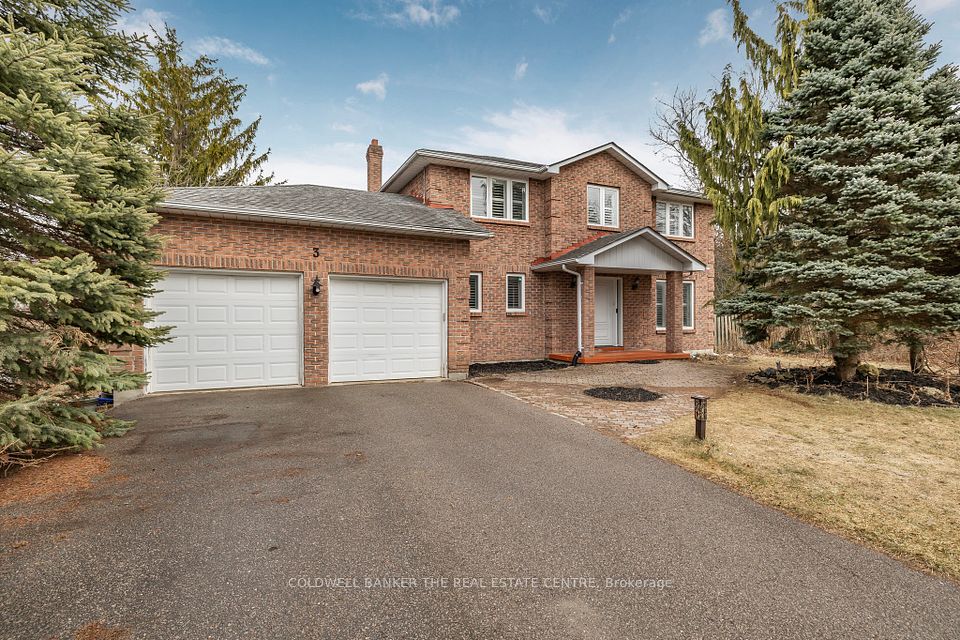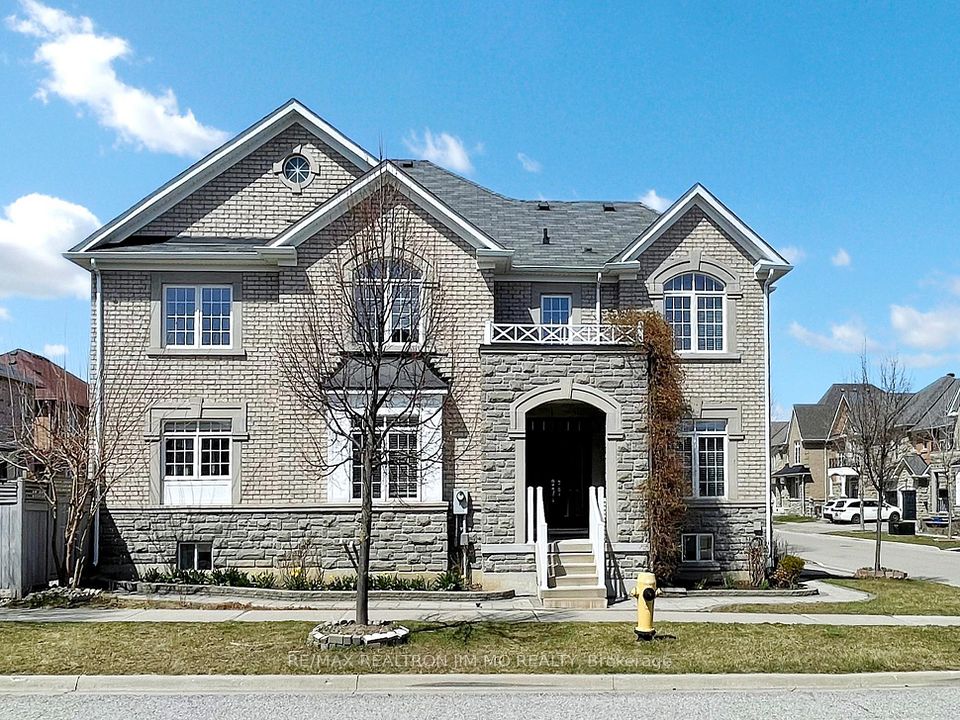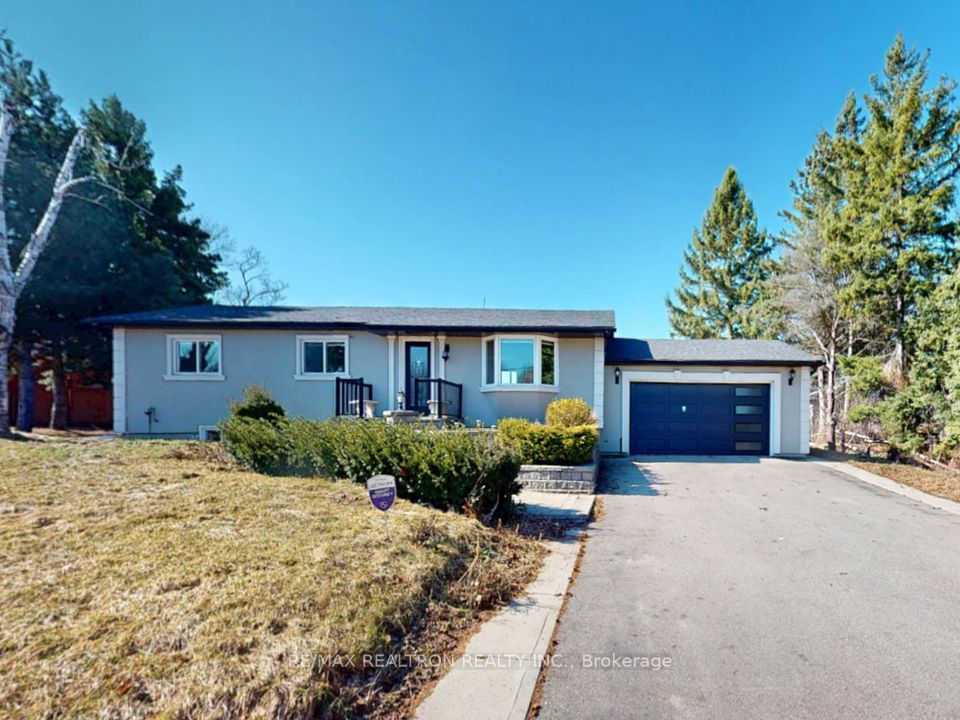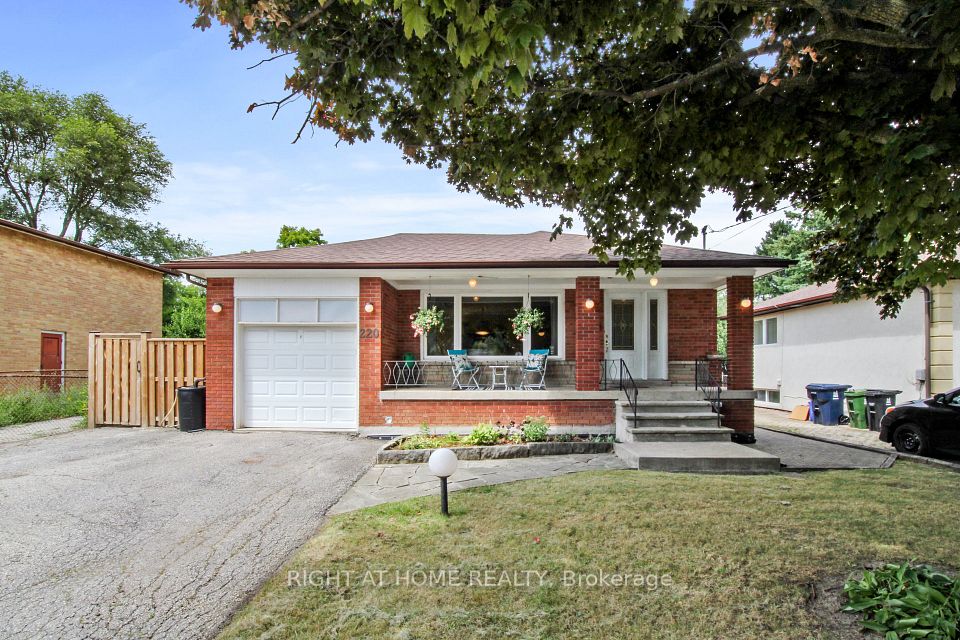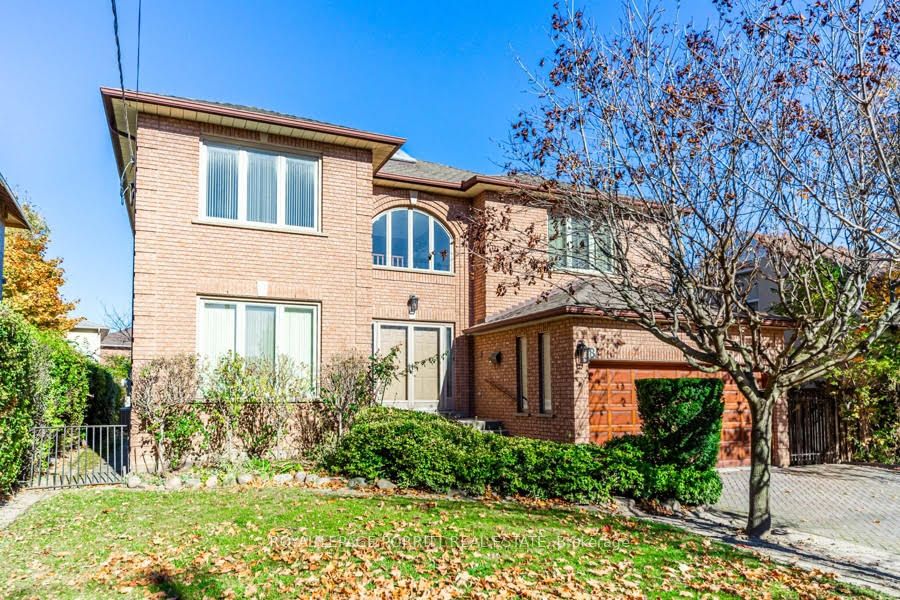$1,799,000
Last price change 3 days ago
5 Charles White Court, East Gwillimbury, ON L9N 0T7
Virtual Tours
Price Comparison
Property Description
Property type
Detached
Lot size
N/A
Style
2-Storey
Approx. Area
N/A
Room Information
| Room Type | Dimension (length x width) | Features | Level |
|---|---|---|---|
| Foyer | 10 x 10 m | Double Doors, Walk-In Closet(s), Large Window | Main |
| Office | 11 x 9 m | Hardwood Floor, Picture Window | Main |
| Living Room | 16.6 x 12 m | Hardwood Floor, Large Window | Main |
| Dining Room | 16 x 12 m | Hardwood Floor, Large Window | Main |
About 5 Charles White Court
This stunning detached home, situated on a 42' lot, offers approximately 3,880 sq ft of exquisitely upgraded living space. Enjoy soaring 10-foot ceilings on the main floor and 9-foot ceilings on both the second floor and in the basement. The gourmet kitchen is a chefs dream, featuring a premium Miele refrigerator, double ovens, a 48" high-performance range hood and stove, custom cabinetry, a large center island, and an extended breakfast counter. Relax in the cozy family room with a gas fireplace, entertain in the bright living room with dramatic ceilings, or focus in the private library enclosed by elegant French doors. Upstairs, four generously sized bedrooms each feature walk-in closets. A versatile sitting area can easily be converted into a fifth bedroom to suit your family's needs. Exterior highlights include a luxurious stone and stucco facade, complemented by all-brick sides and rear. Ideally located just minutes from Highway 404, the GO Station, Costco, Upper Canada Mall, top-ranked schools, parks, and more, this home offers an unbeatable blend of luxury, functionality, and convenience.
Home Overview
Last updated
3 days ago
Virtual tour
None
Basement information
Full
Building size
--
Status
In-Active
Property sub type
Detached
Maintenance fee
$N/A
Year built
--
Additional Details
MORTGAGE INFO
ESTIMATED PAYMENT
Location
Some information about this property - Charles White Court

Book a Showing
Find your dream home ✨
I agree to receive marketing and customer service calls and text messages from homepapa. Consent is not a condition of purchase. Msg/data rates may apply. Msg frequency varies. Reply STOP to unsubscribe. Privacy Policy & Terms of Service.







