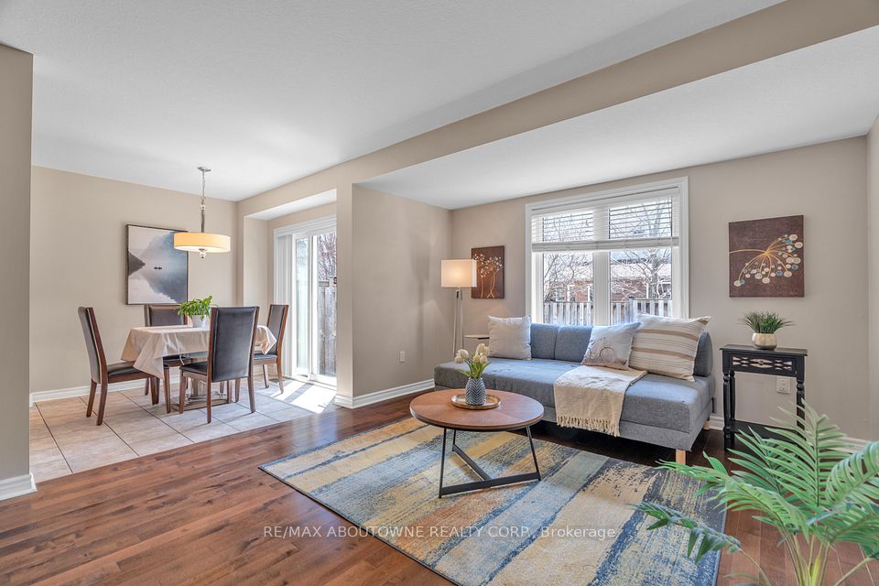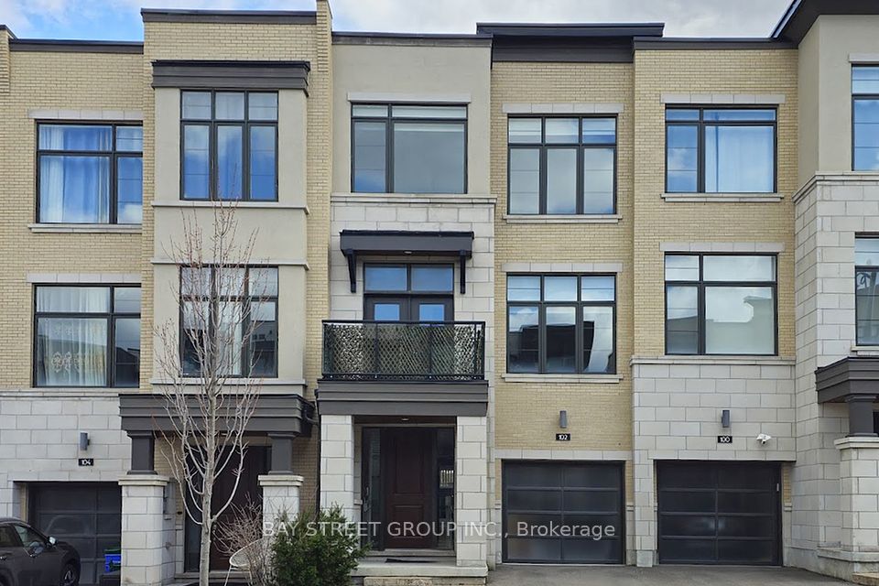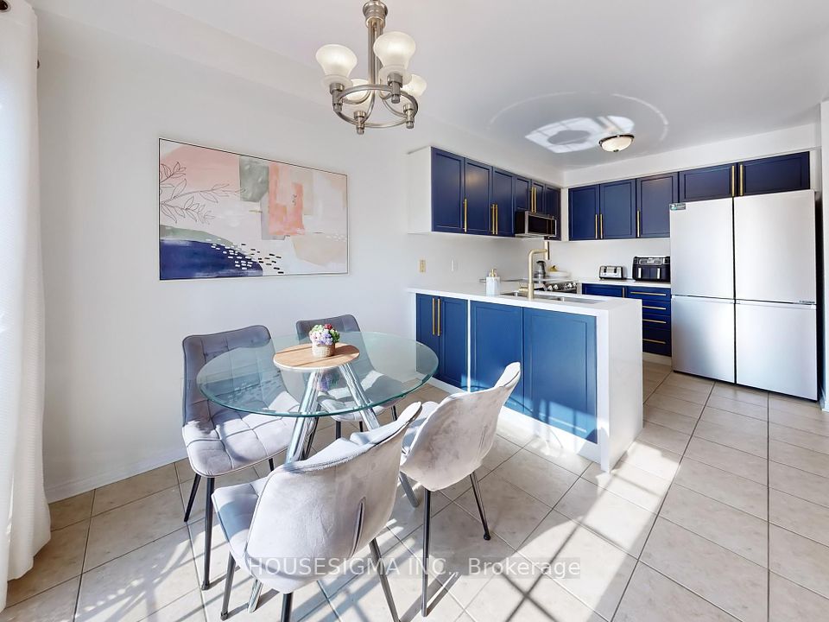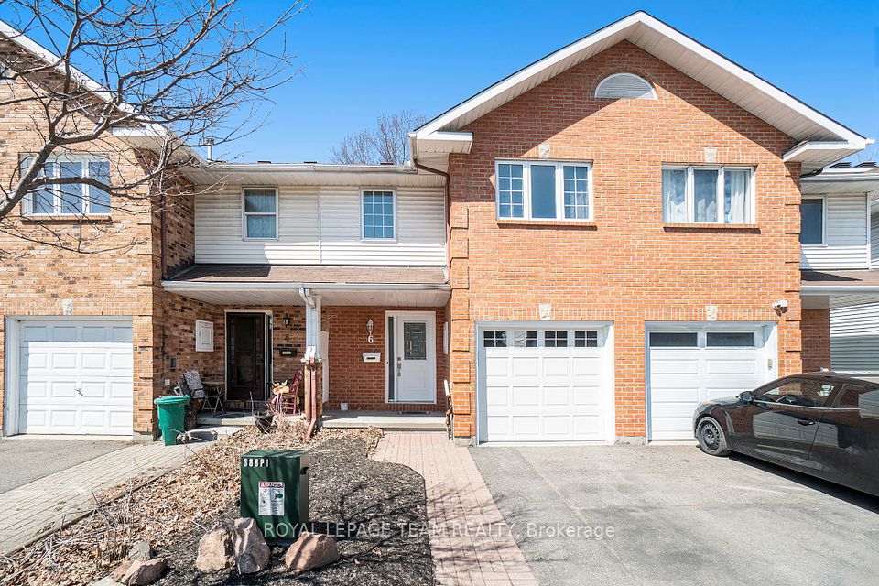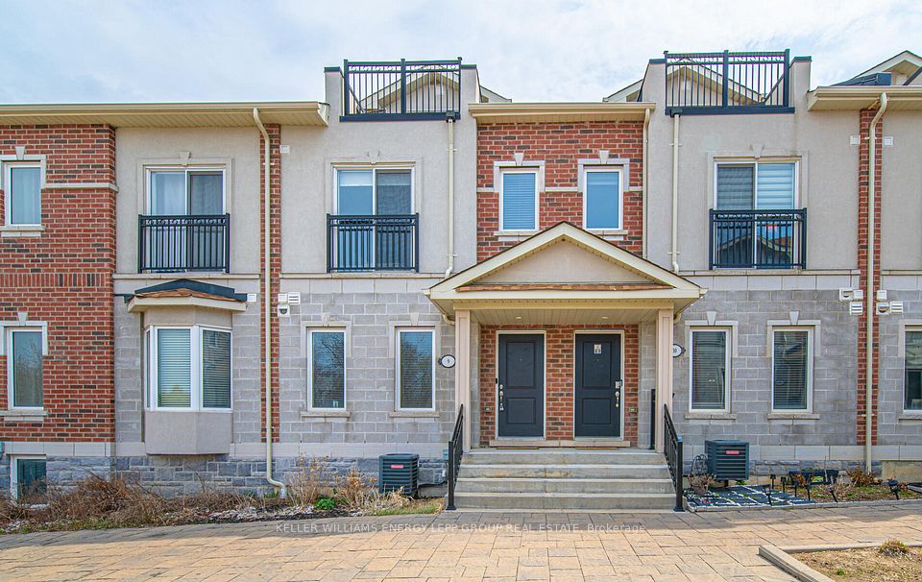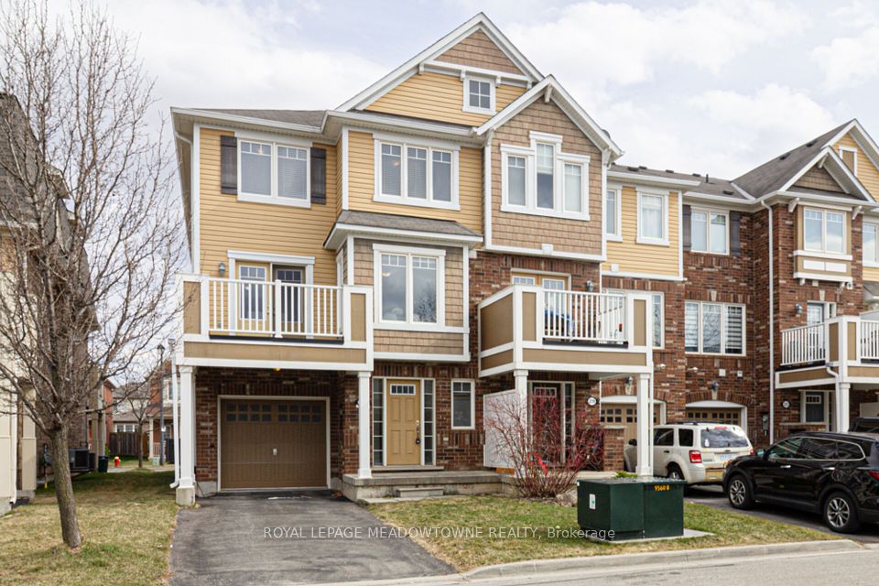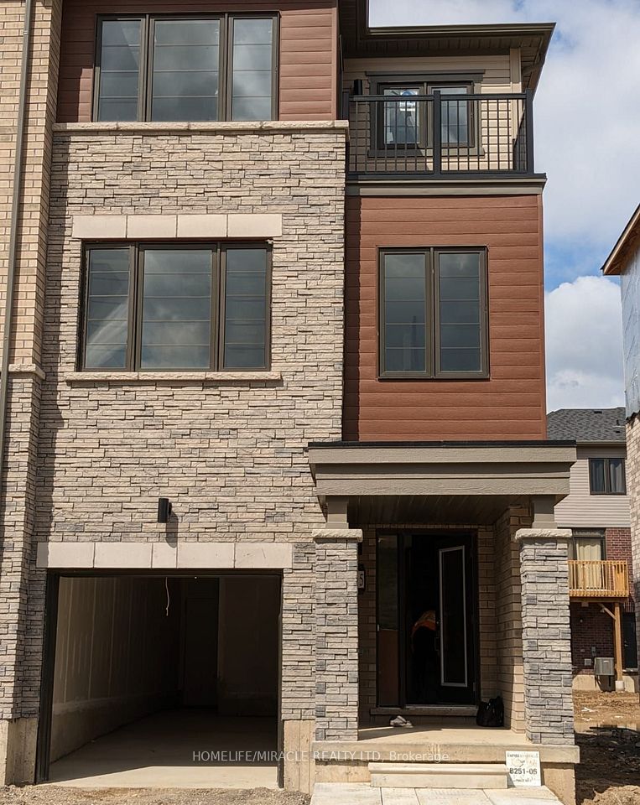$883,000
Last price change 37 minutes ago
5 Caton Lane, Ajax, ON L1T 0P8
Price Comparison
Property Description
Property type
Att/Row/Townhouse
Lot size
N/A
Style
2-Storey
Approx. Area
N/A
Room Information
| Room Type | Dimension (length x width) | Features | Level |
|---|---|---|---|
| Family Room | 4.14 x 3.99 m | Above Grade Window, Hardwood Floor | Main |
| Living Room | 3.99 x 3.05 m | Above Grade Window, Hardwood Floor, Access To Garage | Main |
| Kitchen | 3.05 x 2.43 m | Stainless Steel Appl, Ceramic Floor, Granite Counters | Main |
| Breakfast | 3.05 x 2.43 m | Ceramic Floor, Walk-Out | Main |
About 5 Caton Lane
2-year-old luxurious North Facing townhouse in family friendly community (3 bedroom and 3 washroom) with no house in front. Loaded with thousands of upgrades. Main floor offers a Separate formal living room and a spacious family room including Beautiful upgraded Grey hi-end flooring, Fireplace, and California shutters and lots of sunlight. The kitchen features quartz countertop and upgraded SS appliances. With high 9 ft ceiling throughout the house also features stained Oak stairs with Iron pickets leading to upper level which features Primary Suite w/a 10 ft coffered ceiling, walk-in closet and spa like 5 pc Ensuite with bathtub, glass shower & double (his and her) sink. This floor also includes 2 additional bedrooms with a 3-pc washroom. Second floor laundry room with top-of-the-line washer and dryer. Close to All amenities, highway 401, 407 and go. Park planned to come closer to house. No walkway in front for snow cleaning.
Home Overview
Last updated
37 minutes ago
Virtual tour
None
Basement information
Unfinished
Building size
--
Status
In-Active
Property sub type
Att/Row/Townhouse
Maintenance fee
$N/A
Year built
--
Additional Details
MORTGAGE INFO
ESTIMATED PAYMENT
Location
Some information about this property - Caton Lane

Book a Showing
Find your dream home ✨
I agree to receive marketing and customer service calls and text messages from homepapa. Consent is not a condition of purchase. Msg/data rates may apply. Msg frequency varies. Reply STOP to unsubscribe. Privacy Policy & Terms of Service.







