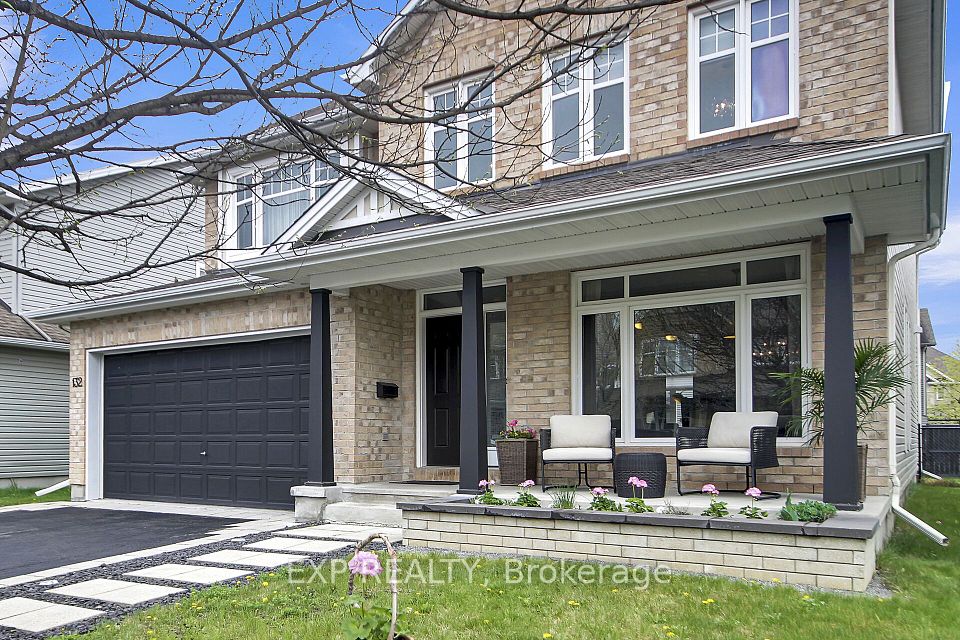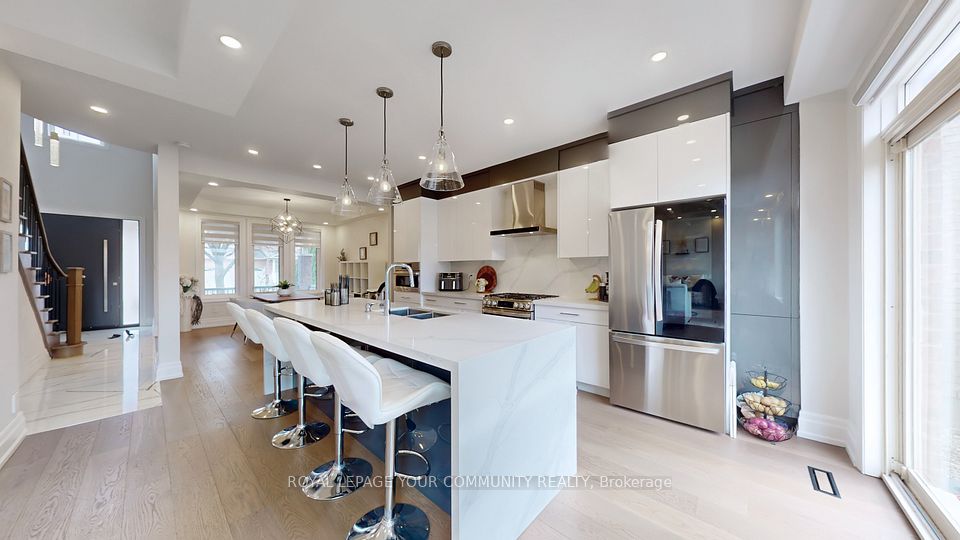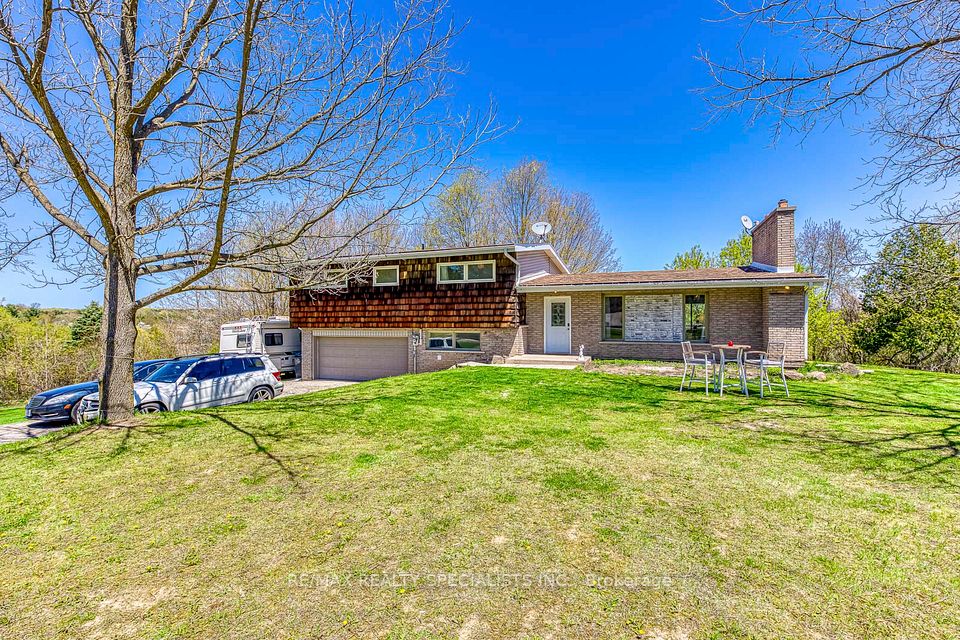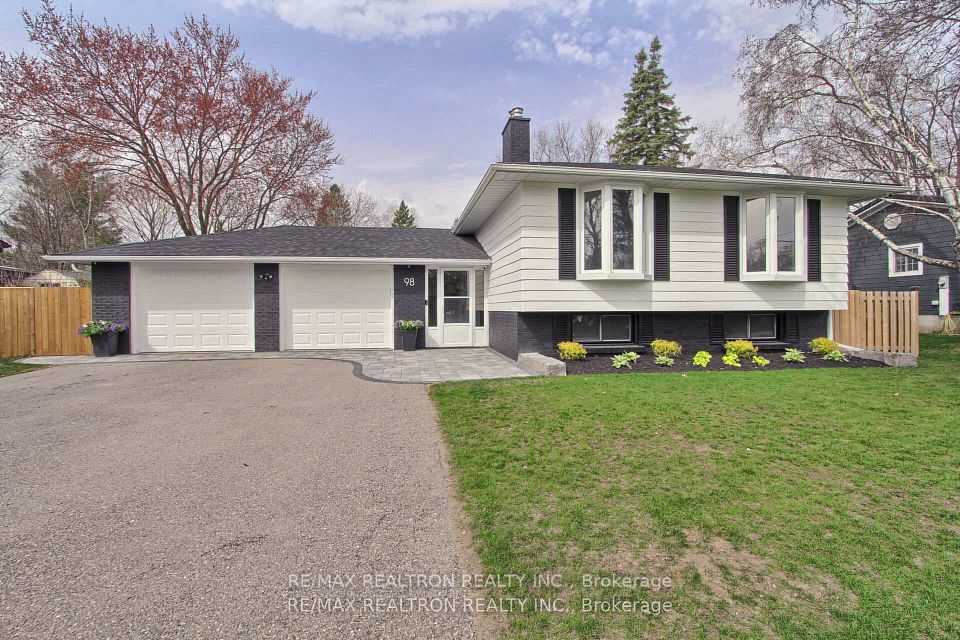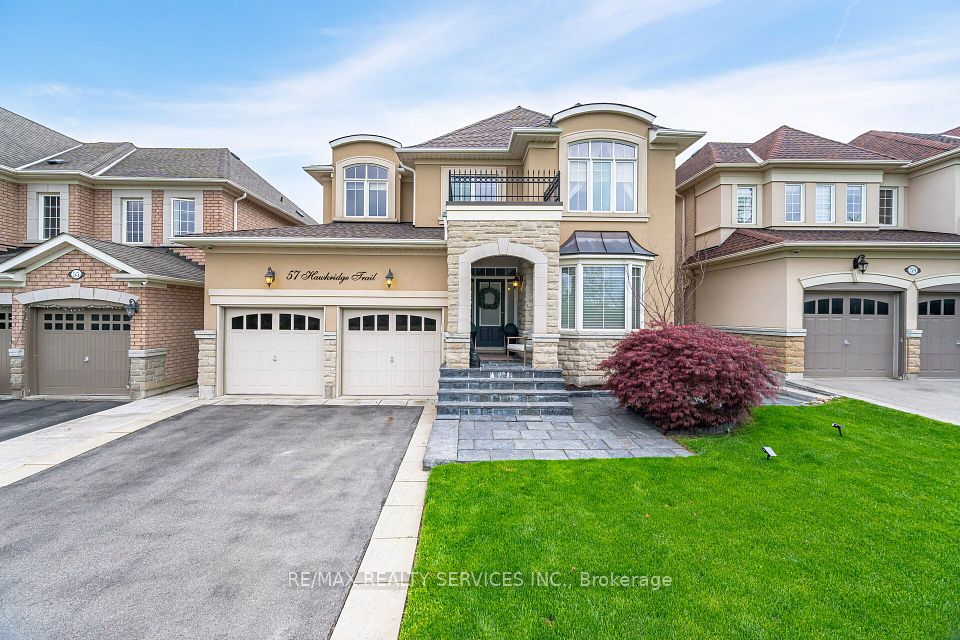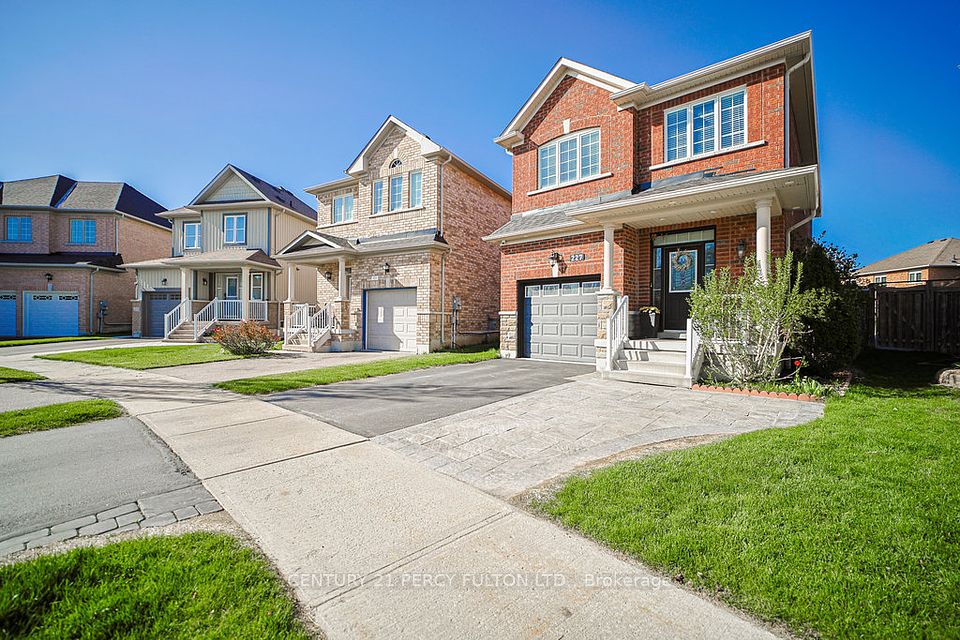$1,575,000
5 Carlisle Circle, Stittsville - Munster - Richmond, ON K0A 1B0
Price Comparison
Property Description
Property type
Detached
Lot size
5-9.99 acres
Style
2-Storey
Approx. Area
N/A
Room Information
| Room Type | Dimension (length x width) | Features | Level |
|---|---|---|---|
| Great Room | 6.42 x 5.53 m | N/A | Main |
| Dining Room | 4.9 x 3.91 m | N/A | Main |
| Kitchen | 6.9 x 4.14 m | N/A | Main |
| Den | 4.92 x 4.14 m | N/A | Main |
About 5 Carlisle Circle
Forest-Inspired Masterpiece in the Heart of Nature and Luxury.. If your heart longs for the rustic charm of a wooded retreat and the serenity of a forested landscape, prepare to fall in love. This breathtaking estate captures the essence of refined, nature-inspired living without sacrificing convenience. Nestled on a private, tree surrounded 5.5-acre sanctuary just 10 minutes from shopping and all amenities, this custom-designed home offers a rare blend of seclusion and sophistication. Thoughtfully crafted for the discerning homeowner, the soaring great room features a dramatic two-story fieldstone fireplace and postcard-worthy views. Overlooking it is a chefs kitchen with top-tier cabinetry, granite countertops, and premium tile flooring ideal for entertaining or everyday indulgence. Elegant reclaimed wood beams, hewn from century-old timbers recovered from the Ottawa River by Logs End, lend timeless character to the principal rooms on the main level. The modified center hall plan flows into a grand den/office and formal dining room. Main-level primary suite is a tranquil retreat with panoramic forest views, a luxurious ensuite, and unmatched privacy. Year-round relaxation awaits in the bright solarium or sunroom, both overlooking the solar heated 9-foot-deep saltwater pool a true backyard oasis. Upstairs, three spacious bedrooms offer comfort and privacy and include Juliette balcony overlooking main living area. Open-concept, finished lower level adds versatility: home gym, custom wine cellar, designer bar, and stylish powder room perfect for entertaining or unwinding. Crafted with uncompromising quality and set in a location that feels worlds away yet minutes from everything, this exceptional home invites you to experience mountain-inspired luxury like never before.
Home Overview
Last updated
23 hours ago
Virtual tour
None
Basement information
Full, Finished
Building size
--
Status
In-Active
Property sub type
Detached
Maintenance fee
$N/A
Year built
2024
Additional Details
MORTGAGE INFO
ESTIMATED PAYMENT
Location
Some information about this property - Carlisle Circle

Book a Showing
Find your dream home ✨
I agree to receive marketing and customer service calls and text messages from homepapa. Consent is not a condition of purchase. Msg/data rates may apply. Msg frequency varies. Reply STOP to unsubscribe. Privacy Policy & Terms of Service.







