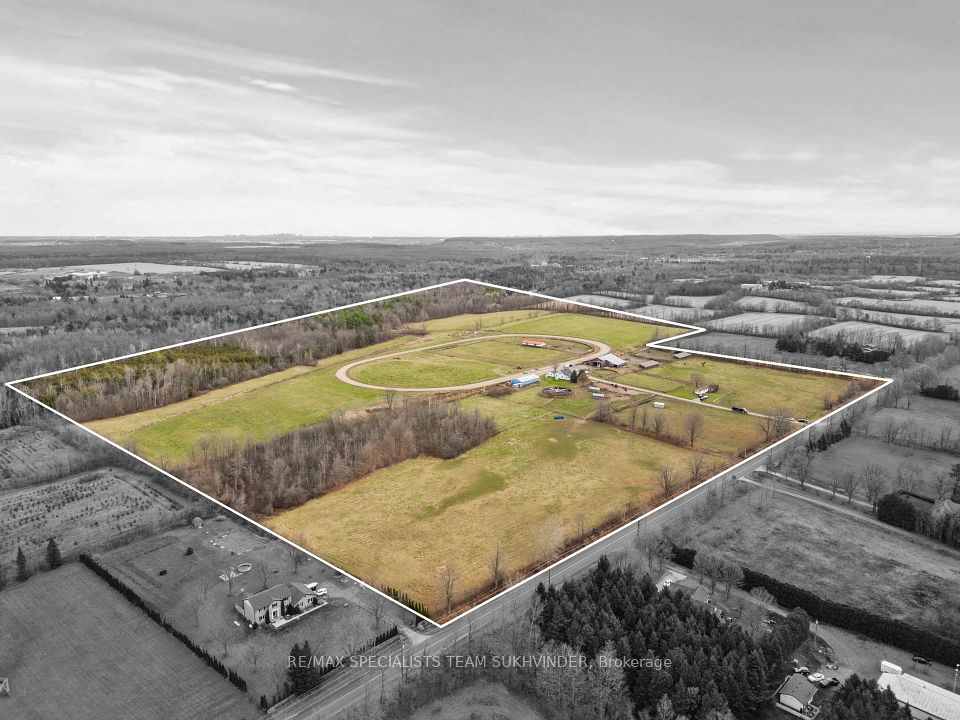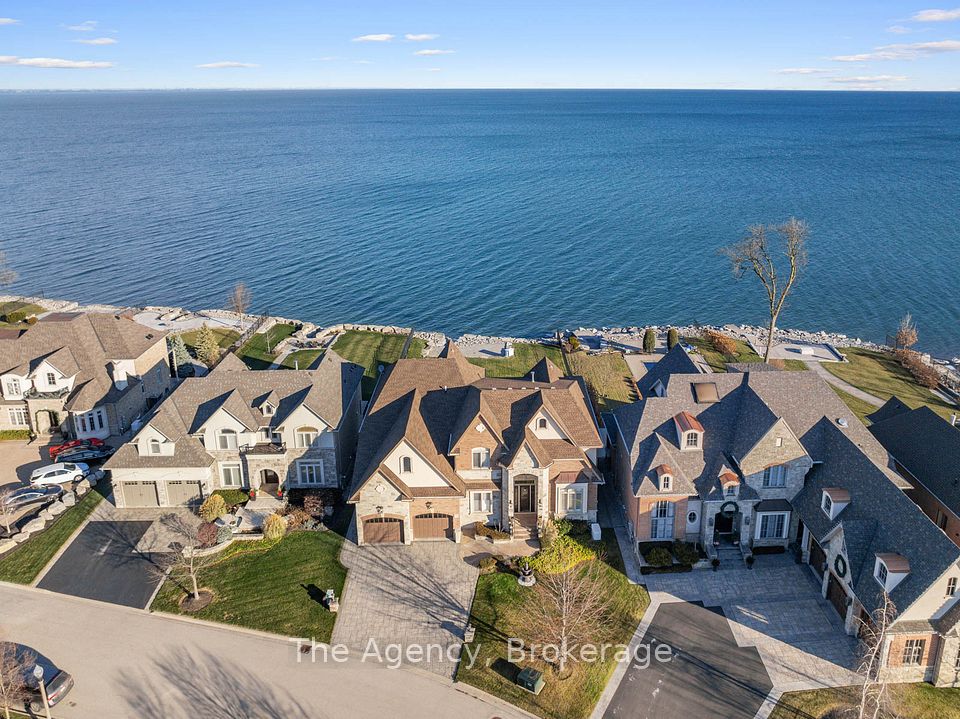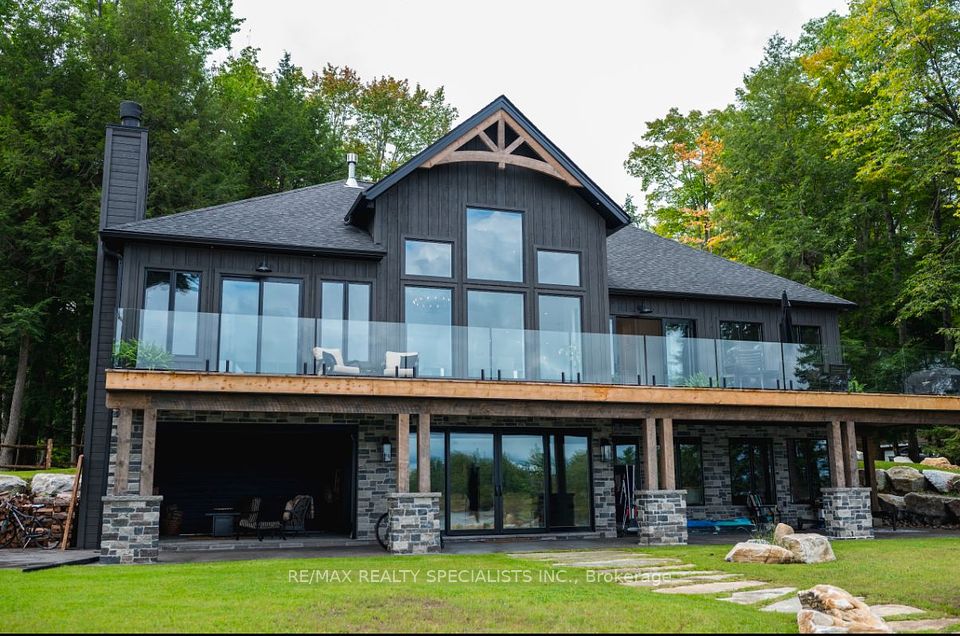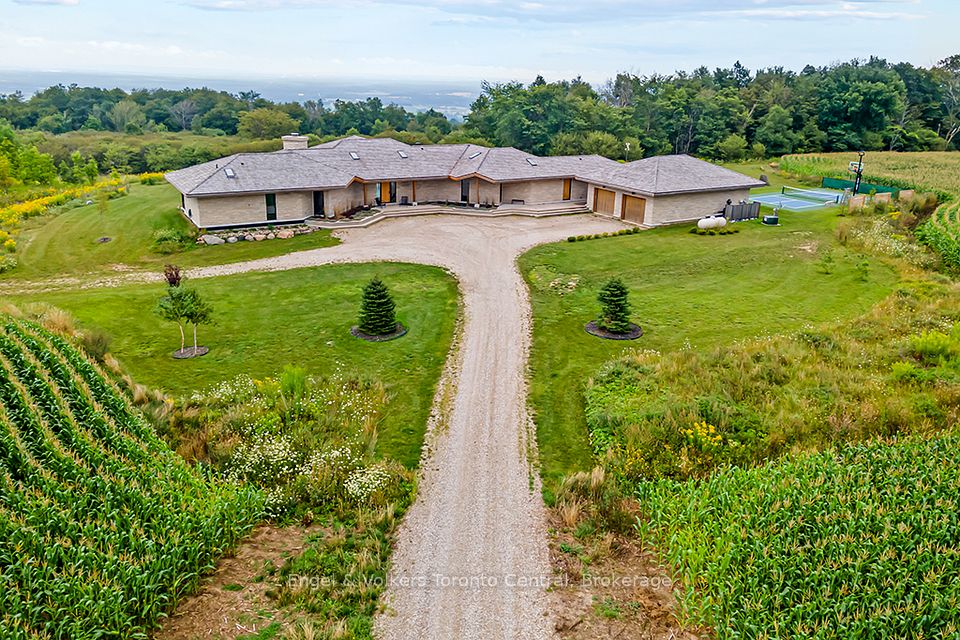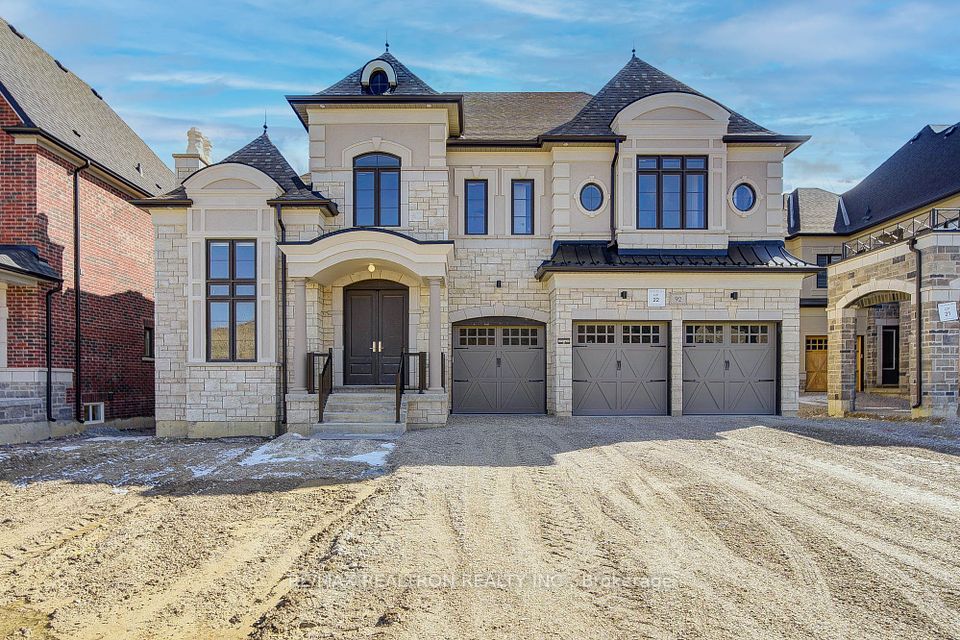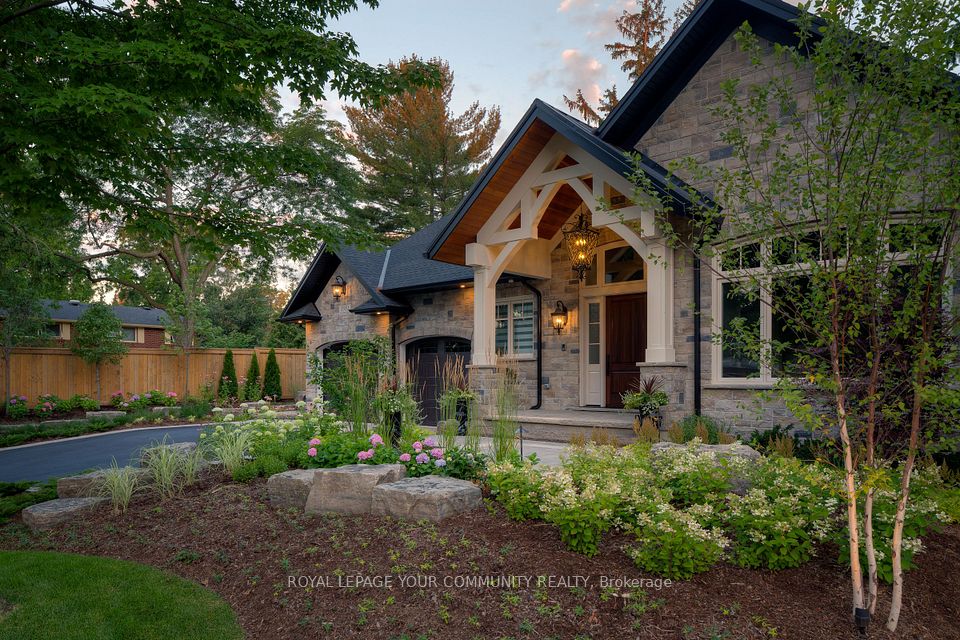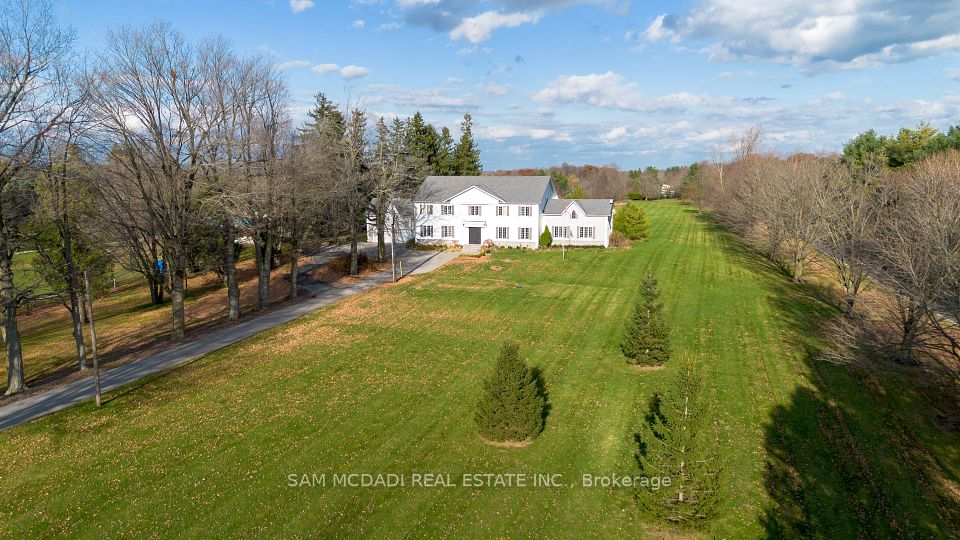$4,999,000
5 Browside Avenue, Toronto C03, ON M5P 2T9
Price Comparison
Property Description
Property type
Detached
Lot size
N/A
Style
2 1/2 Storey
Approx. Area
N/A
Room Information
| Room Type | Dimension (length x width) | Features | Level |
|---|---|---|---|
| Living Room | 8.08 x 3.73 m | Hardwood Floor, Bay Window, Gas Fireplace | Main |
| Dining Room | 5.64 x 3.73 m | Hardwood Floor, Bay Window | Main |
| Kitchen | 6.93 x 3.43 m | Hardwood Floor, Eat-in Kitchen, W/O To Patio | Main |
| Family Room | 5.84 x 5.49 m | Hardwood Floor, Sunken Room, W/O To Pool | Main |
About 5 Browside Avenue
REMARKS FOR CLIENTSTraditional Forest Hill Family Home In The Heart Of The Forest Hill Village. Move Into This Cozy Home. Or For The Family Who Wishes To BuildTheir Dream Home The Property Comes With The Plans By Richard Wengle And Building Permits Ready .5 Ensuite Bedroom, Open SpaceLounge Room With Skylight. Plans Include Car And Passenger Elevator, Rec Room, Nanny Ensuite, Gym, Wine Room Etc. Perfectly Located ForExcellent Access To Premier Private Schools Including U.C.C/B.S.S., Forest Hill Village Shops & Restaurants, Parks & Beltline, Ttc. New PlanIncludes Pool/Hot Tub, Built-in BBQ Patio, Cabana **EXTRAS** Renovate Or Build, Building Permit Approved.
Home Overview
Last updated
Feb 13
Virtual tour
None
Basement information
Finished
Building size
--
Status
In-Active
Property sub type
Detached
Maintenance fee
$N/A
Year built
--
Additional Details
MORTGAGE INFO
ESTIMATED PAYMENT
Location
Some information about this property - Browside Avenue

Book a Showing
Find your dream home ✨
I agree to receive marketing and customer service calls and text messages from homepapa. Consent is not a condition of purchase. Msg/data rates may apply. Msg frequency varies. Reply STOP to unsubscribe. Privacy Policy & Terms of Service.



