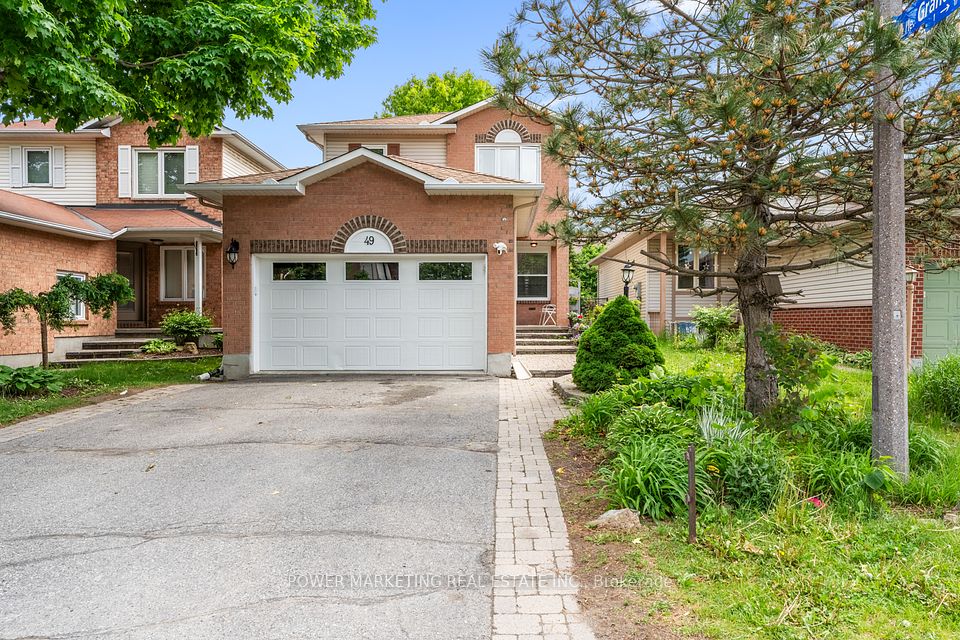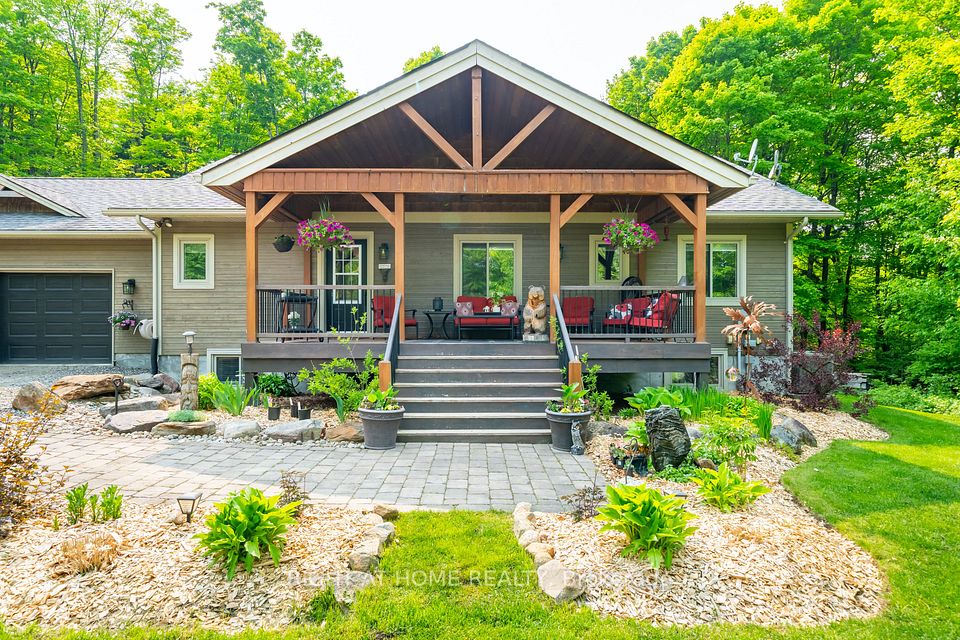
$950,000
Last price change 2 days ago
5 Bowmore Road, Toronto E02, ON M4L 3H6
Price Comparison
Property Description
Property type
Detached
Lot size
N/A
Style
2-Storey
Approx. Area
N/A
Room Information
| Room Type | Dimension (length x width) | Features | Level |
|---|---|---|---|
| Living Room | 3.95 x 4.09 m | Broadloom, Sunken Room, W/O To Deck | Main |
| Dining Room | 2.94 x 3.58 m | Broadloom, Walk-Thru, Overlooks Living | Main |
| Kitchen | 2.94 x 3.4 m | Vinyl Floor, W/O To Deck, Breakfast Bar | Main |
| Bedroom | 3.95 x 5.8 m | Broadloom, Overlooks Backyard, Double Closet | Second |
About 5 Bowmore Road
Nestled on a quiet cul-de-sac this Upper Beaches gem is still close to amenities such shopping, restaurants, parks, off-leash dog park and a short walk to The Beaches or The Danforth. Open concept with east/west sunlight, spacious principle rooms and a large family room with a walk-out and a galley kitchen with a walk-out. This home is on a deep 200' lot for gardening aficionados with walk-out decks front and back as well there is a built-in below grade single car garage. Renovate this charming condo-alternative/home or rebuild your dream home.
Home Overview
Last updated
2 days ago
Virtual tour
None
Basement information
Partially Finished
Building size
--
Status
In-Active
Property sub type
Detached
Maintenance fee
$N/A
Year built
2024
Additional Details
MORTGAGE INFO
ESTIMATED PAYMENT
Location
Some information about this property - Bowmore Road

Book a Showing
Find your dream home ✨
I agree to receive marketing and customer service calls and text messages from homepapa. Consent is not a condition of purchase. Msg/data rates may apply. Msg frequency varies. Reply STOP to unsubscribe. Privacy Policy & Terms of Service.






