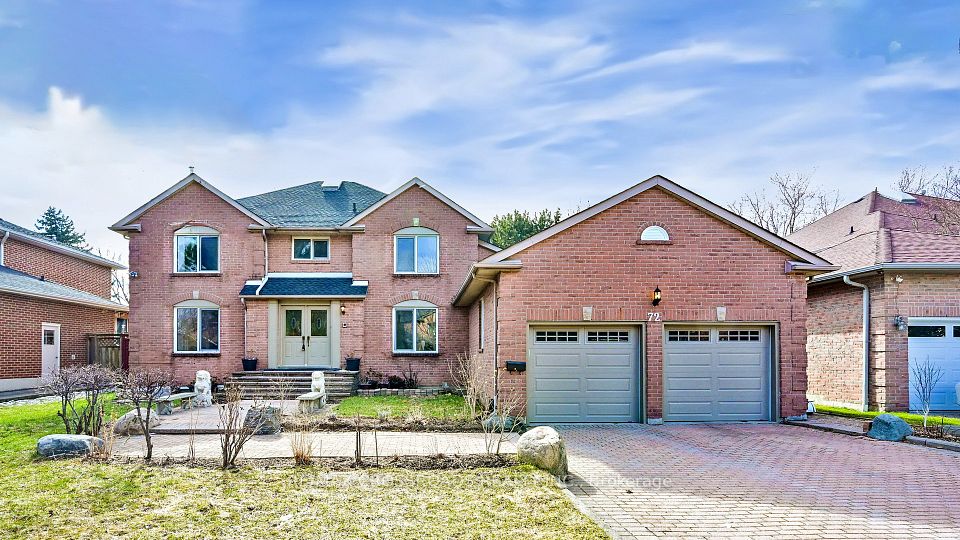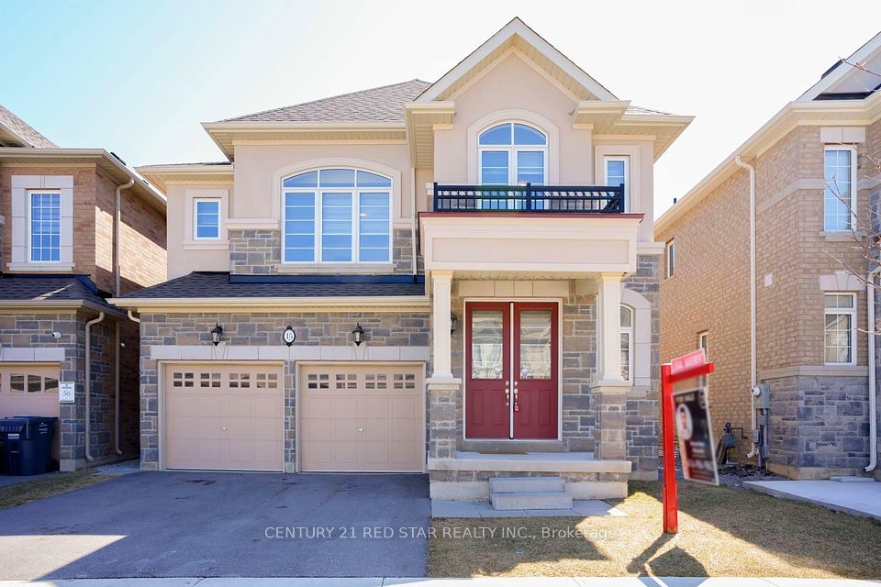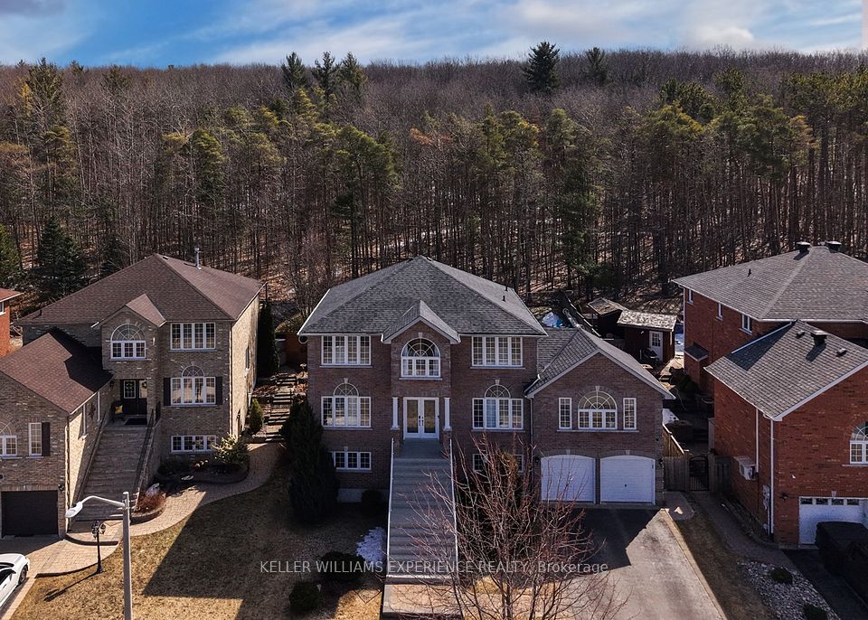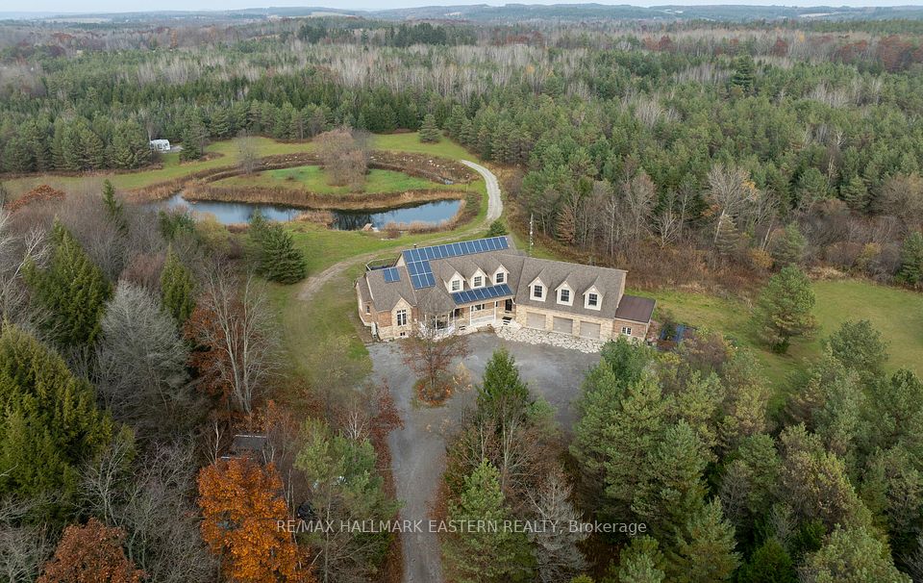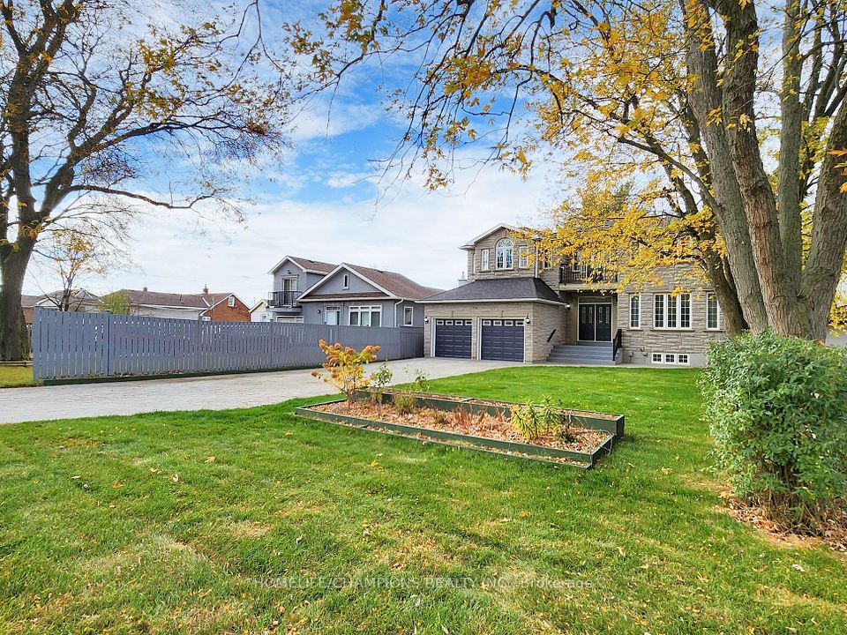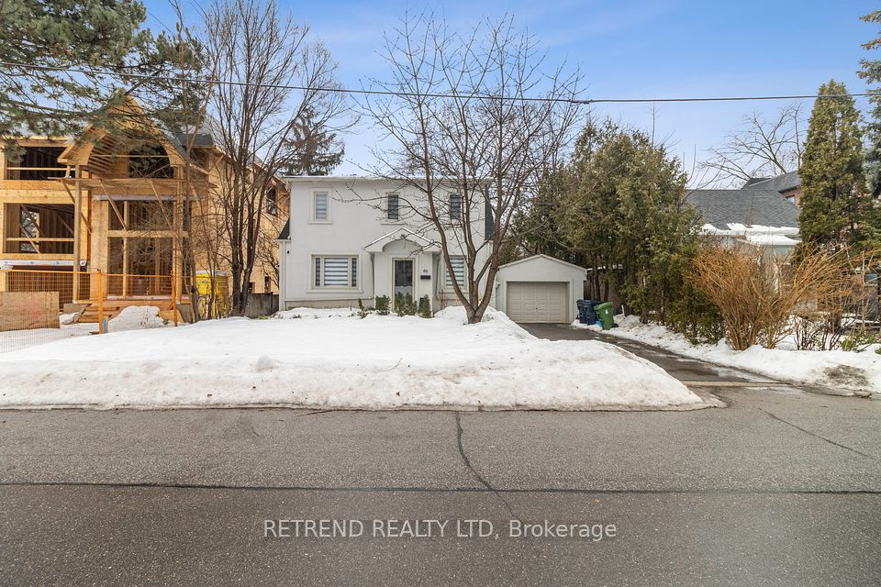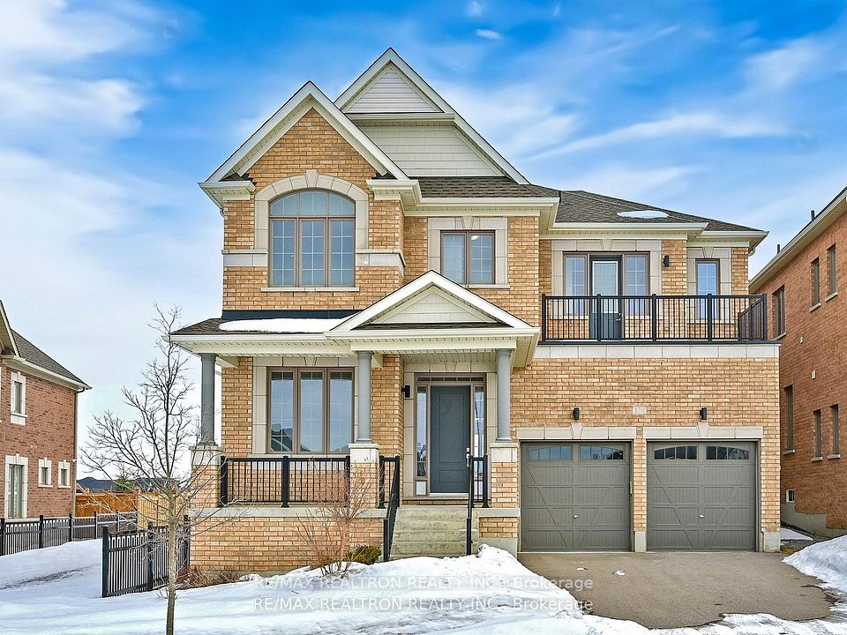$1,724,990
5 Beacon Hill Drive, Brampton, ON L6X 0V6
Price Comparison
Property Description
Property type
Detached
Lot size
N/A
Style
2-Storey
Approx. Area
N/A
Room Information
| Room Type | Dimension (length x width) | Features | Level |
|---|---|---|---|
| Foyer | 2.46 x 1.98 m | Ceramic Floor, Double Doors, Open Concept | Main |
| Living Room | 4.27 x 3.91 m | Hardwood Floor, Combined w/Kitchen, Overlooks Frontyard | Main |
| Dining Room | 3.91 x 3.56 m | Hardwood Floor, Open Concept, Formal Rm | Main |
| Kitchen | 3.78 x 6.4 m | Centre Island, Granite Counters, Stainless Steel Appl | Main |
About 5 Beacon Hill Drive
Stunning curb appeal on this spacious 2-storey stone and stucco home in West Brampton. Step into elegance through the grand foyer of this beautifully designed home, featuring an expansive open-concept layout and soaring 9-foot ceilings on both the main and second floor. The formal living and dining rooms sit at the front of the home, highlighted by rich hardwood flooring and large windows that flood the space with natural light. The custom eat-in kitchen is a chefs dream with luxury built-in stainless steel appliances, granite countertops, a large centre island, and a traditional servery connecting to the dining room. A generous breakfast area opens through 8-foot double sliding doors to a private, professionally landscaped backyard including expansive interlocking stone from frontward to backyard patio. Open to the kitchen is the inviting family room with pot lights, hardwood floors, a cozy gas fireplace, and oversized windows. A main floor laundry room adds convenience and function. Upstairs, you'll find five spacious bedrooms, each with access to a full or semi-ensuite bathroom. The 20-foot-wide primary suite features two large closets and a 5-piece ensuite with a soaking tub, glass-enclosed shower, and double vanity. The finished basement, accessible via a private side entrance, offers a fully self-contained in-law suite complete with a kitchen, living room, full bathroom, and two additional bedrooms all of which is accented by large windows. Additional features include a double-car garage with garage door openers and a large driveway with ample parking for multiple vehicles. The backyard is equipped with a gas hook-up for a BBQ, an irrigation sprinkler system, and a garden shed for added storage and convenience. This beautiful home offers over 4,100 square feet of living space. Located in a sought-after West Brampton neighbourhood, this is the perfect forever home for your family offering space, luxury, and functionality in one remarkable package.
Home Overview
Last updated
1 day ago
Virtual tour
None
Basement information
Finished
Building size
--
Status
In-Active
Property sub type
Detached
Maintenance fee
$N/A
Year built
--
Additional Details
MORTGAGE INFO
ESTIMATED PAYMENT
Location
Some information about this property - Beacon Hill Drive

Book a Showing
Find your dream home ✨
I agree to receive marketing and customer service calls and text messages from homepapa. Consent is not a condition of purchase. Msg/data rates may apply. Msg frequency varies. Reply STOP to unsubscribe. Privacy Policy & Terms of Service.







