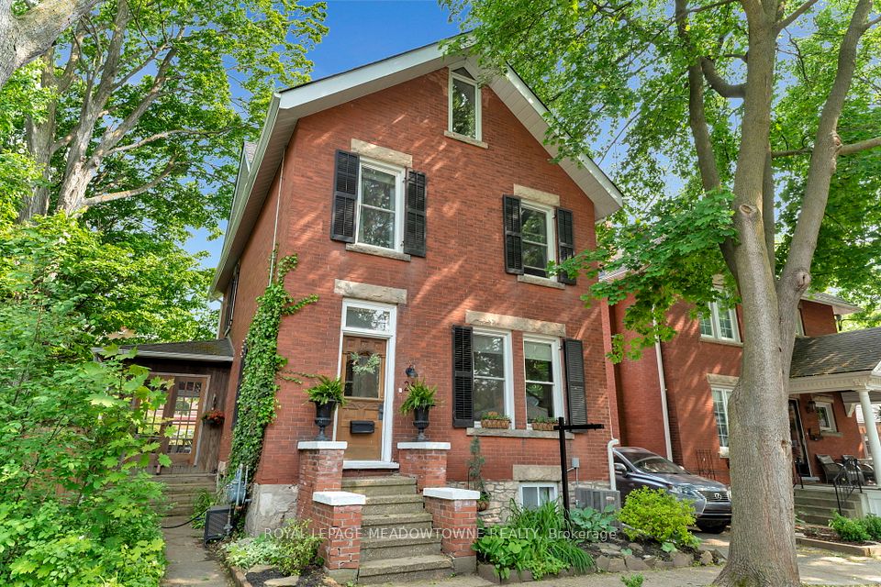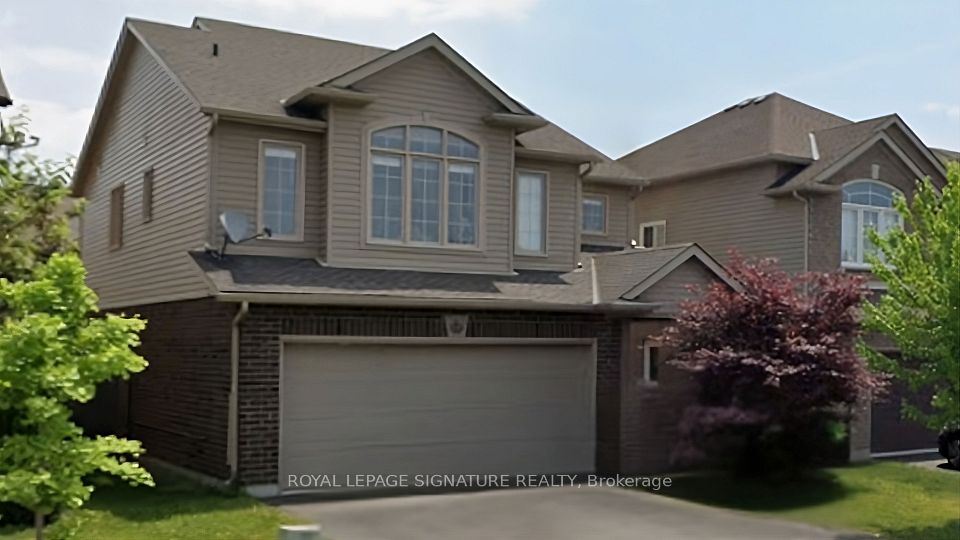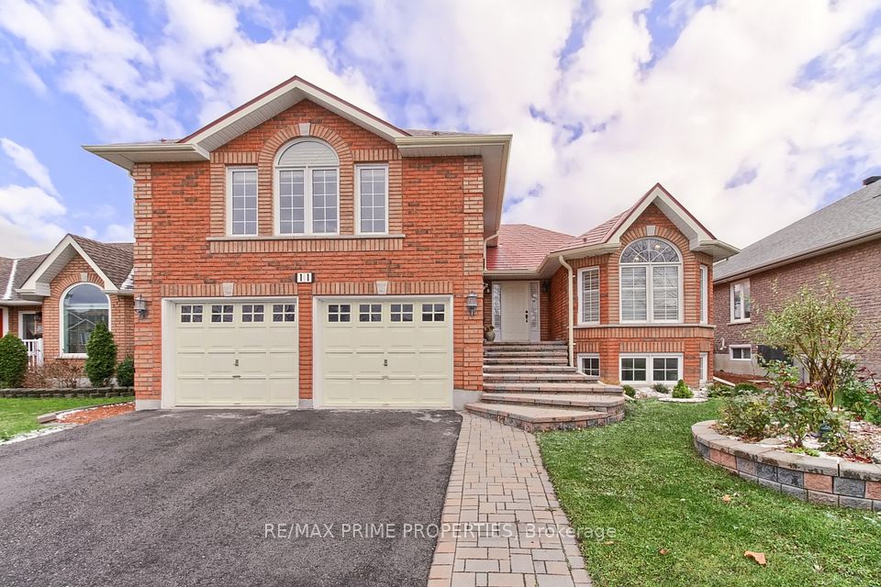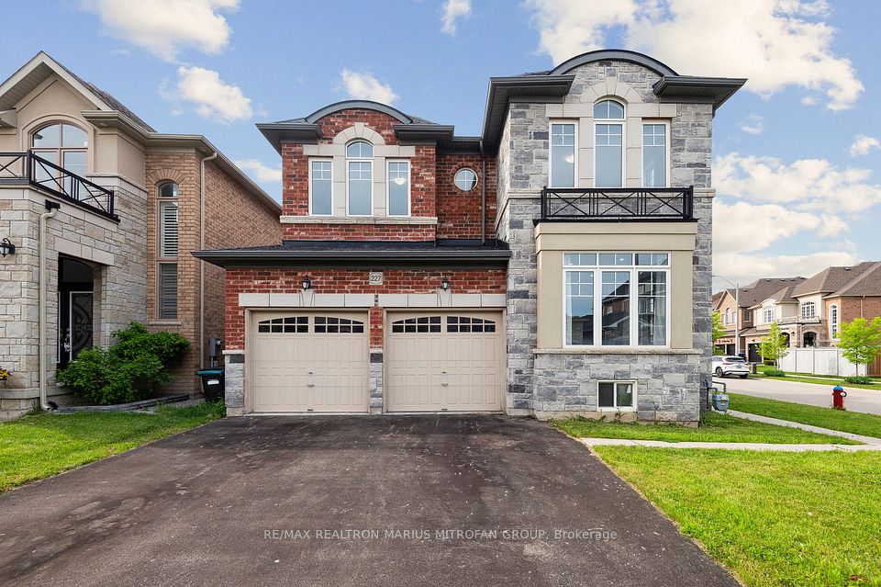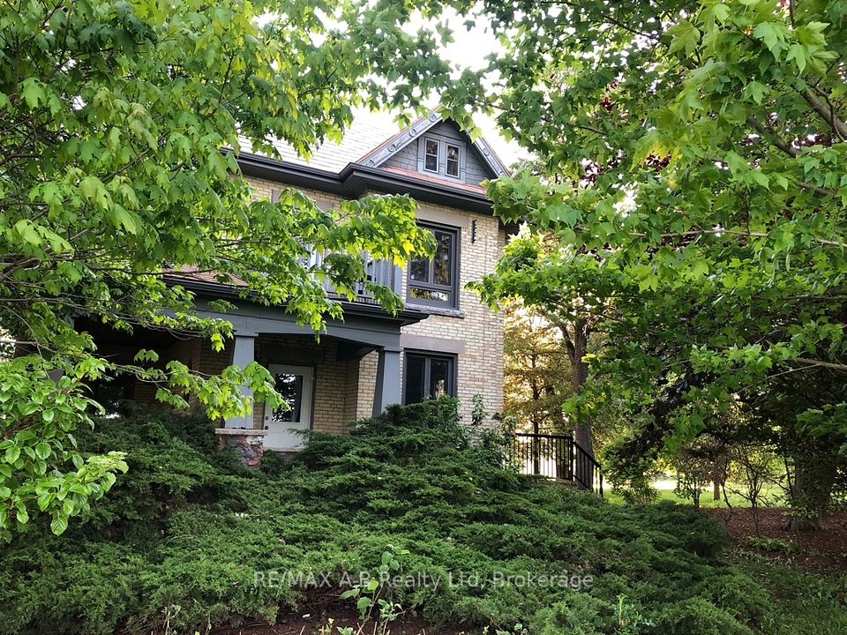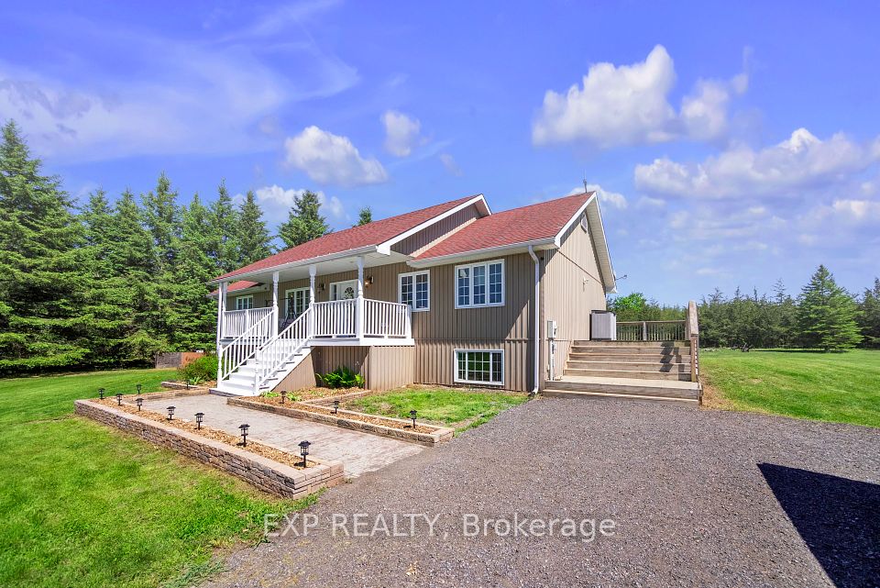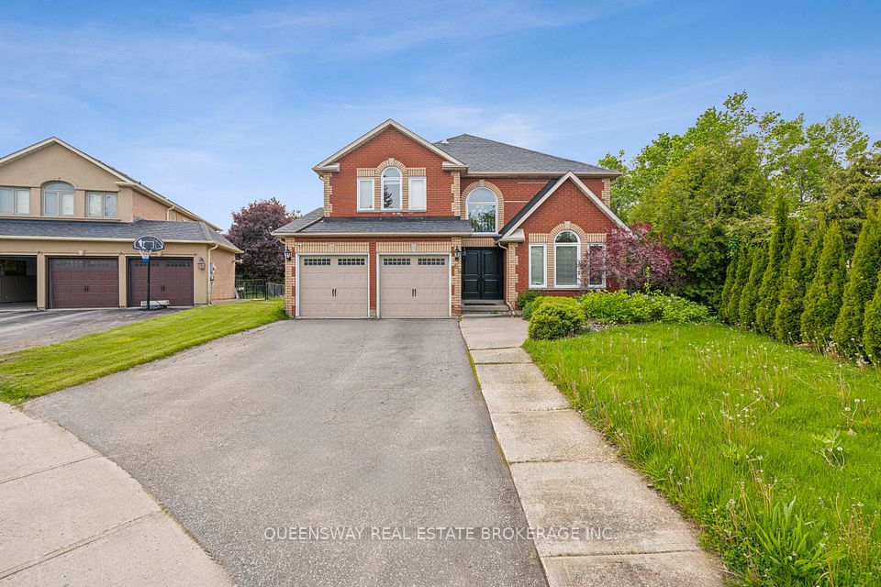
$1,080,000
5 Annabelle Drive, Toronto W10, ON M9V 3B5
Price Comparison
Property Description
Property type
Detached
Lot size
N/A
Style
Backsplit 5
Approx. Area
N/A
Room Information
| Room Type | Dimension (length x width) | Features | Level |
|---|---|---|---|
| Family Room | 6.03 x 3.98 m | Laminate | Main |
| Living Room | 5.19 x 2.75 m | Vinyl Floor, Crown Moulding, Large Window | Main |
| Kitchen | 4.41 x 4.3 m | Backsplash, Eat-in Kitchen, B/I Microwave | Main |
| Dining Room | 3.6 x 2.75 m | Vinyl Floor, Crown Moulding | Main |
About 5 Annabelle Drive
Tucked away on a peaceful, tree-lined street, 5 Annabelle Drive offers timeless curb appeal and endless possibilities. This lovingly maintained backsplit sits on a generous 50 x 147 ft lot and features a bright, welcoming interior, a functional layout, and a beautifully landscaped backyard retreat. Whether you're looking to settle into a move-in-ready home or create something entirely new, this property is the perfect canvas. The separate side entrance opens up exciting options for extended family living, rental income, or a future renovation project. Enjoy serene mornings on the front porch, sunny afternoons in the backyard, and the convenience of being just minutes to schools, parks, shopping, and transit. Quick access to major highways and Pearson Airport makes commuting a breeze.
Home Overview
Last updated
21 hours ago
Virtual tour
None
Basement information
Finished
Building size
--
Status
In-Active
Property sub type
Detached
Maintenance fee
$N/A
Year built
--
Additional Details
MORTGAGE INFO
ESTIMATED PAYMENT
Location
Some information about this property - Annabelle Drive

Book a Showing
Find your dream home ✨
I agree to receive marketing and customer service calls and text messages from homepapa. Consent is not a condition of purchase. Msg/data rates may apply. Msg frequency varies. Reply STOP to unsubscribe. Privacy Policy & Terms of Service.






