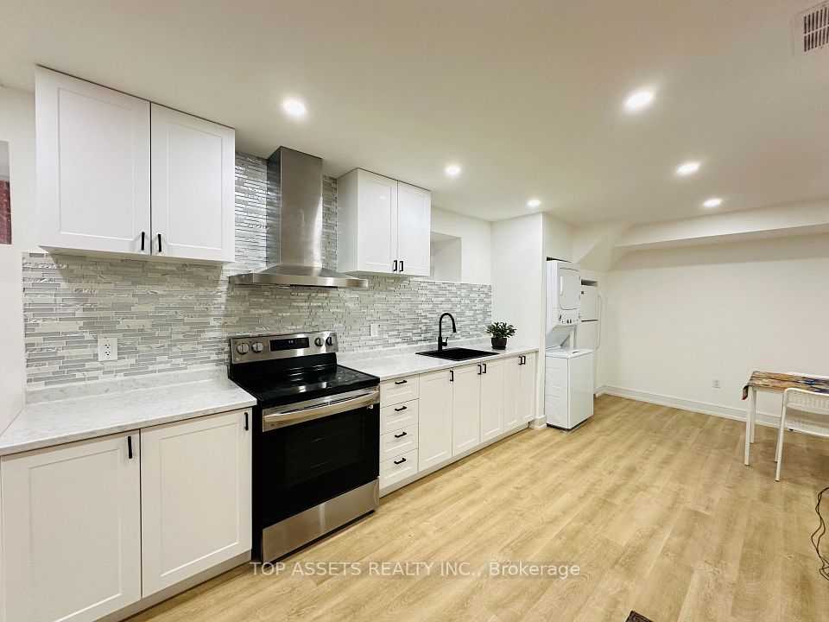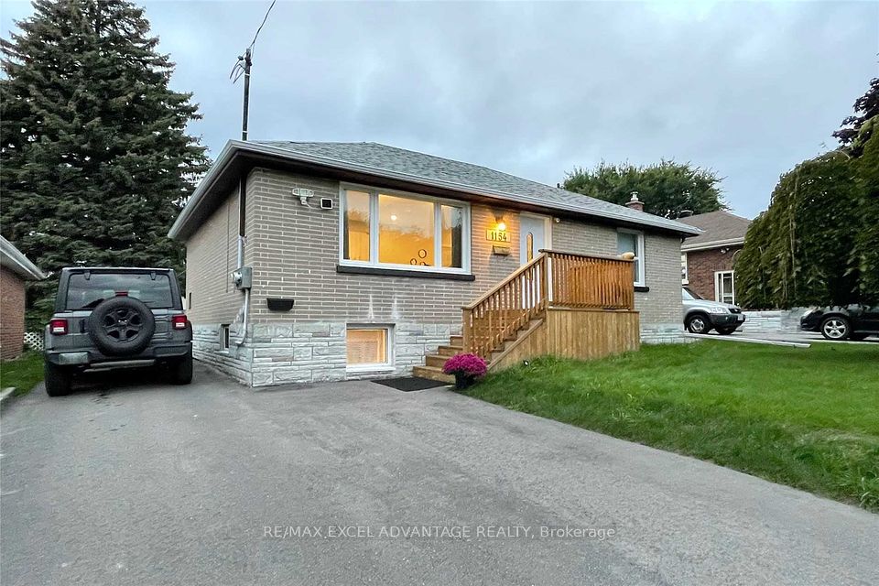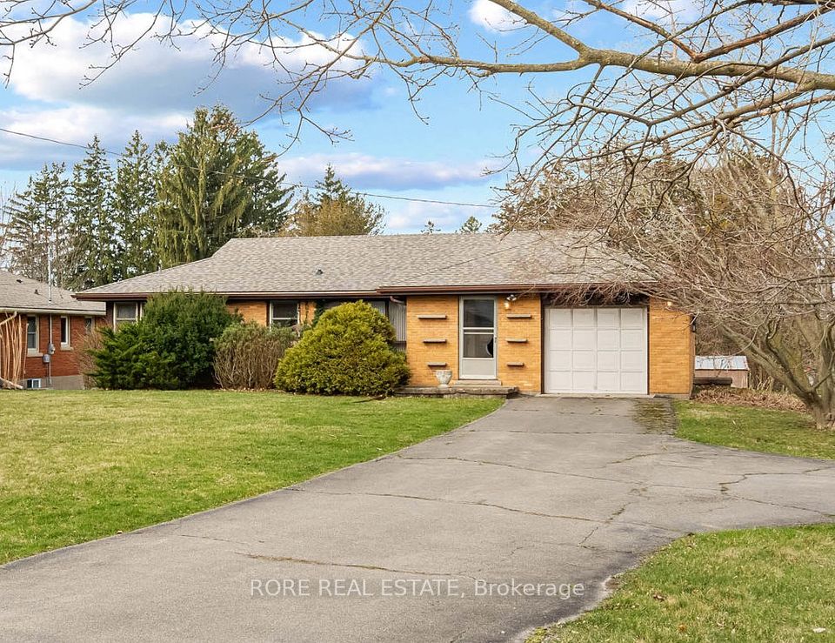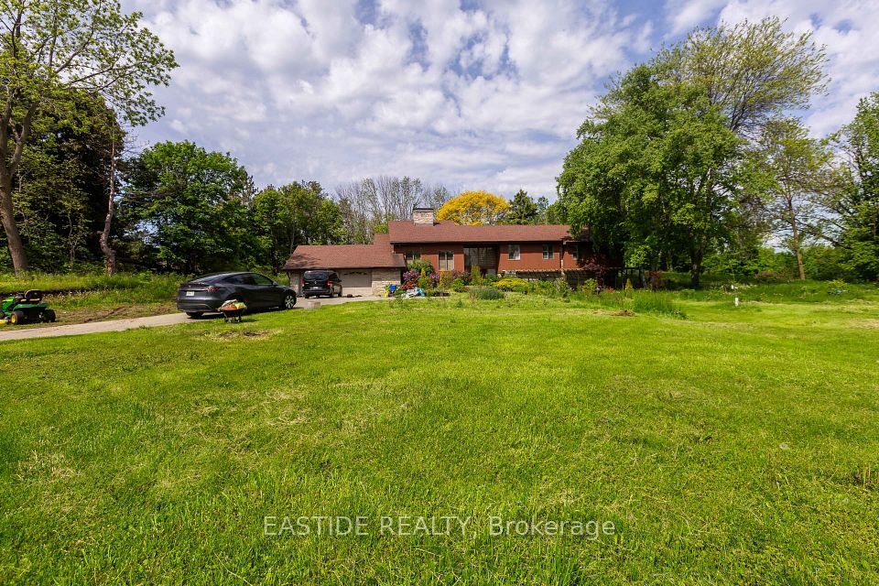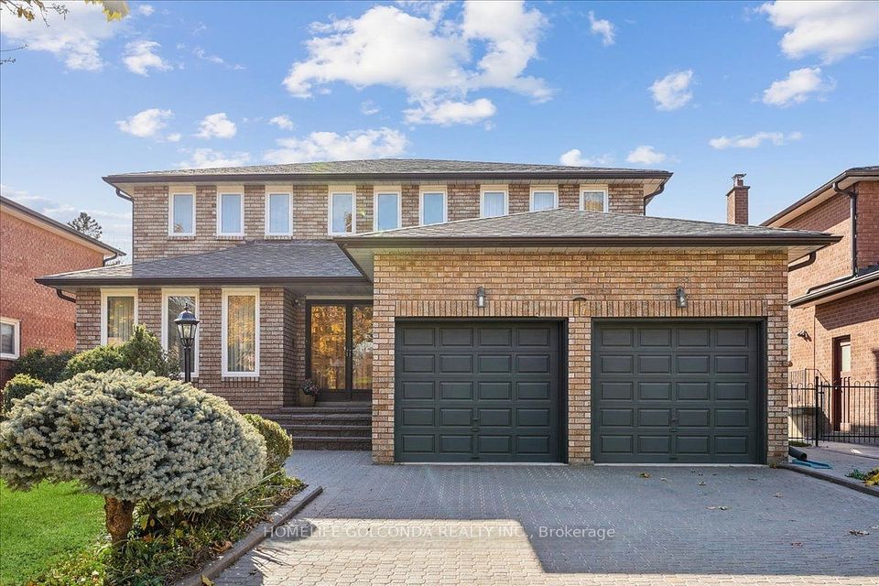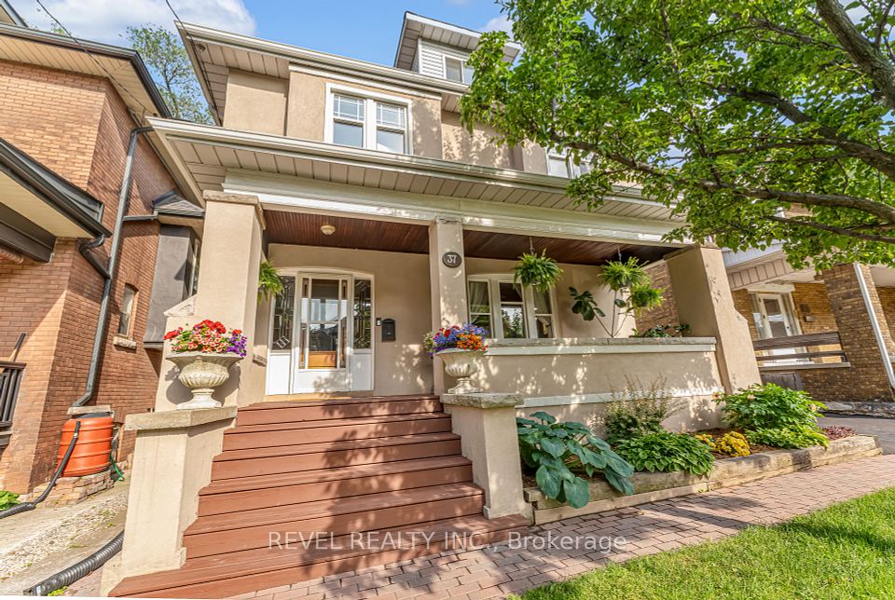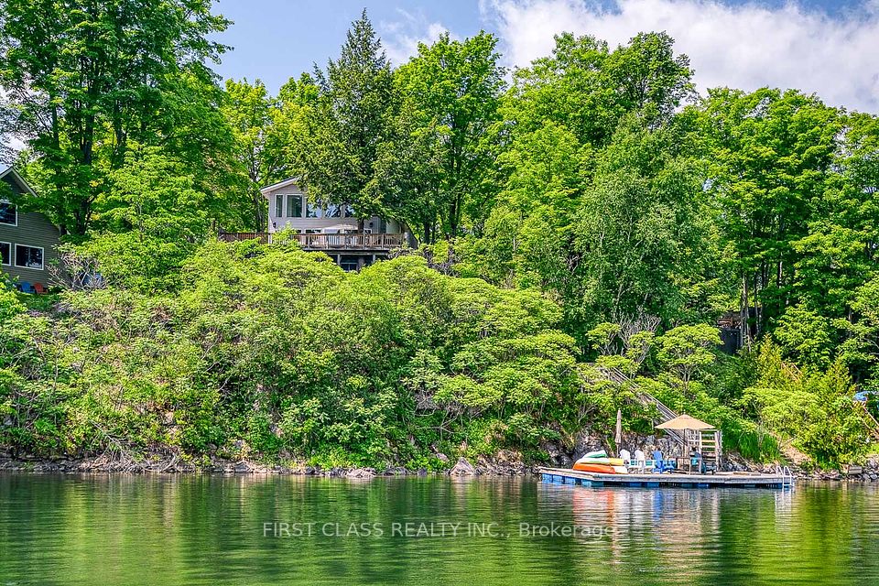
$379,900
5 Albion Street, Belleville, ON K8N 3R7
Price Comparison
Property Description
Property type
Detached
Lot size
N/A
Style
2-Storey
Approx. Area
N/A
Room Information
| Room Type | Dimension (length x width) | Features | Level |
|---|---|---|---|
| Living Room | 4.72 x 3.35 m | N/A | Main |
| Dining Room | 5.76 x 3.35 m | N/A | Main |
| Kitchen | 3.63 x 3.45 m | N/A | Main |
| Breakfast | 3.09 x 2.23 m | N/A | Main |
About 5 Albion Street
Looking for the perfect starter home with room to grow? Welcome to 5 Albion Street-a spacious and inviting property located in the heart of Belleville's desirable east end. Step inside to find a bright sun-room that leads into a warm and welcoming living room with classic hardwood floors. The generous dining room is ideal for family meals and entertaining guests. The eat-in kitchen features a separate pantry for extra storage and opens through patio doors to a low-maintenance backyard perfect for relaxing. Upstairs, you'll find three comfortable bedrooms, a cozy home office, and a charming bathroom complete with a claw-foot tub and separate water closet. Additional highlights include a walk-up basement, an attached garage, and convenient driveways on both sides of the home for ample parking. Don't miss this opportunity to make 5 Albion Street your family's next chapter!
Home Overview
Last updated
Jun 6
Virtual tour
None
Basement information
Unfinished, Walk-Up
Building size
--
Status
In-Active
Property sub type
Detached
Maintenance fee
$N/A
Year built
2024
Additional Details
MORTGAGE INFO
ESTIMATED PAYMENT
Location
Some information about this property - Albion Street

Book a Showing
Find your dream home ✨
I agree to receive marketing and customer service calls and text messages from homepapa. Consent is not a condition of purchase. Msg/data rates may apply. Msg frequency varies. Reply STOP to unsubscribe. Privacy Policy & Terms of Service.






