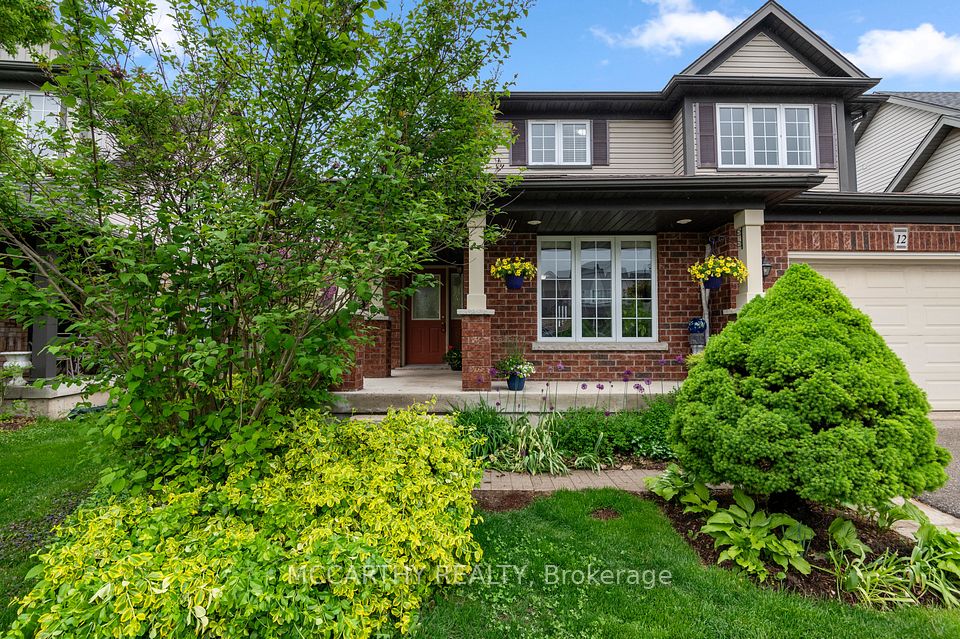
$999,000
49A Cadorna Avenue, Toronto E03, ON M4J 3W9
Price Comparison
Property Description
Property type
Detached
Lot size
N/A
Style
2-Storey
Approx. Area
N/A
Room Information
| Room Type | Dimension (length x width) | Features | Level |
|---|---|---|---|
| Living Room | 4.26 x 13.98 m | Hardwood Floor, Combined w/Dining, Large Window | Main |
| Dining Room | 13.98 x 13.98 m | Hardwood Floor, Combined w/Living, Large Window | Main |
| Kitchen | 2.8 x 4.03 m | Ceramic Floor, Overlooks Dining, W/O To Deck | Main |
| Primary Bedroom | 3.65 x 2.78 m | Hardwood Floor, Closet, Window | Second |
About 49A Cadorna Avenue
Welcome to 49A Cadorna Ave a beautifully renovated detached 2-storey home that combines charm, style, and functionality in one of Torontos most convenient neighbourhoods. This spacious 3-bedroom, 2-bathroom home features an inviting open-concept layout filled with natural light, highlighted by a stunning skylight above the stairwell that adds warmth and elegance. The kitchen flows effortlessly into the living and dining areas, perfect for both entertaining and everyday living. Upstairs, you'll find generously sized bedrooms and an updated bathroom, ideal for families or professionals. Enjoy the convenience of a legal front yard parking space (deeded), a mutual drive, and a semi-attached garage rare finds in the city. Steps to parks, schools, transit, shops, and everything you need, this home offers unbeatable location. Just move in and fall in love!
Home Overview
Last updated
Jun 5
Virtual tour
None
Basement information
Finished
Building size
--
Status
In-Active
Property sub type
Detached
Maintenance fee
$N/A
Year built
--
Additional Details
MORTGAGE INFO
ESTIMATED PAYMENT
Location
Some information about this property - Cadorna Avenue

Book a Showing
Find your dream home ✨
I agree to receive marketing and customer service calls and text messages from homepapa. Consent is not a condition of purchase. Msg/data rates may apply. Msg frequency varies. Reply STOP to unsubscribe. Privacy Policy & Terms of Service.






