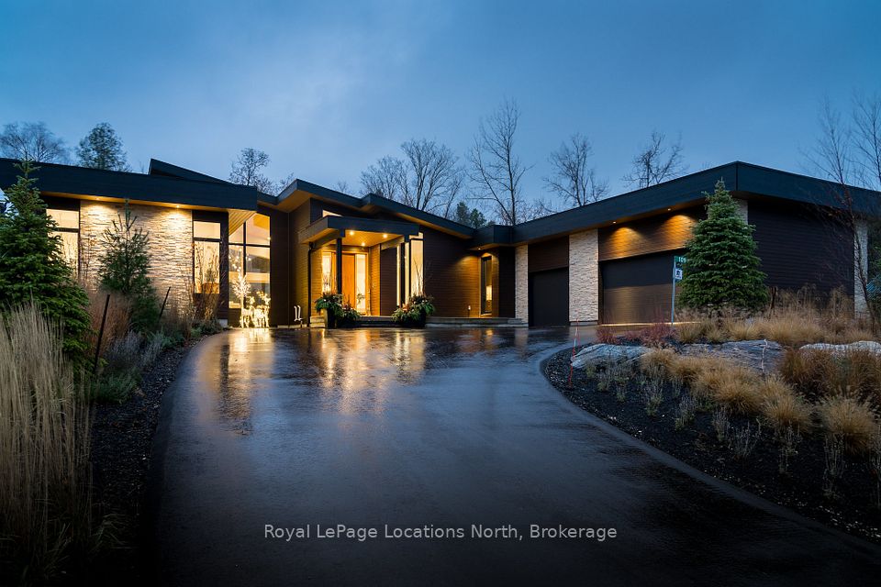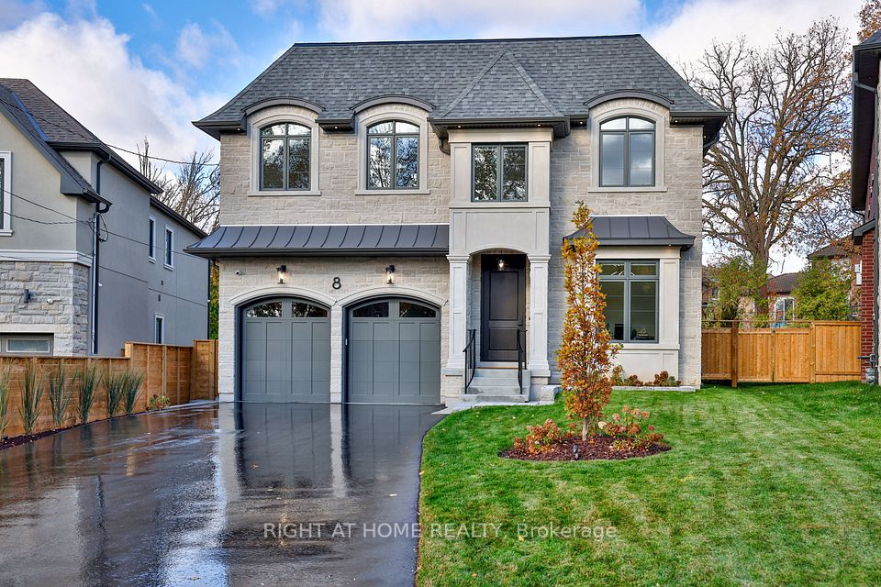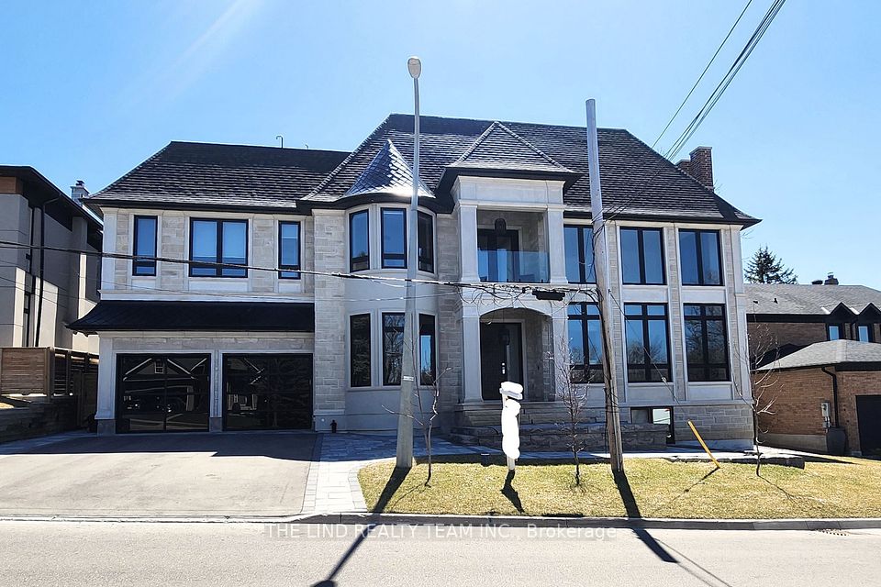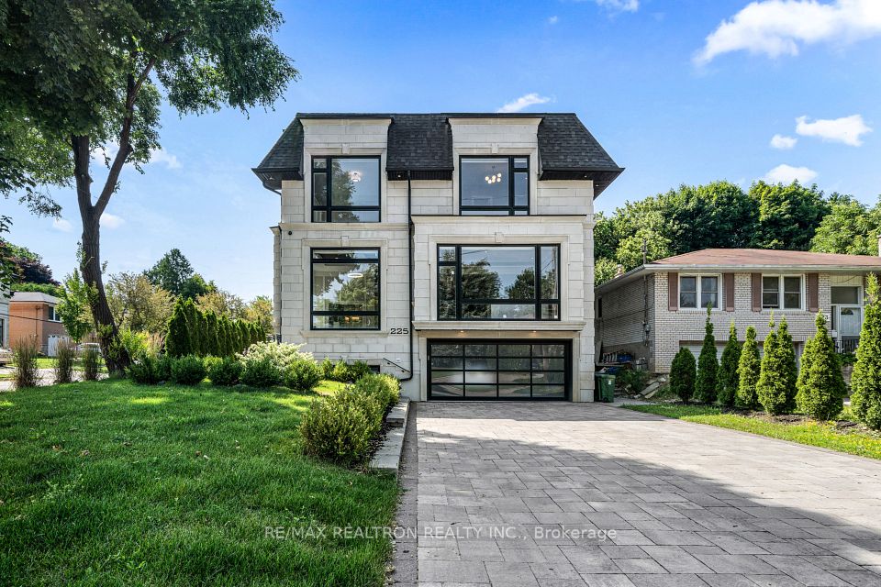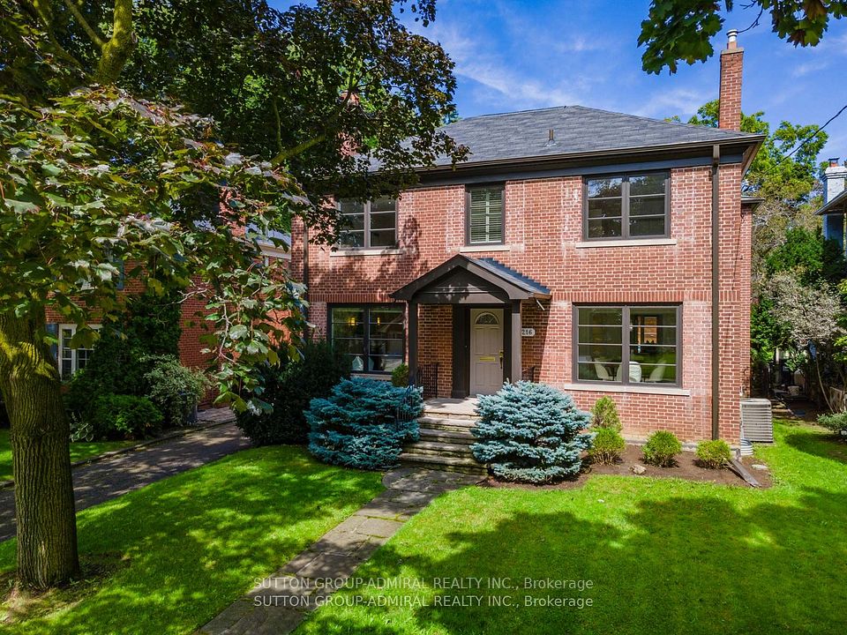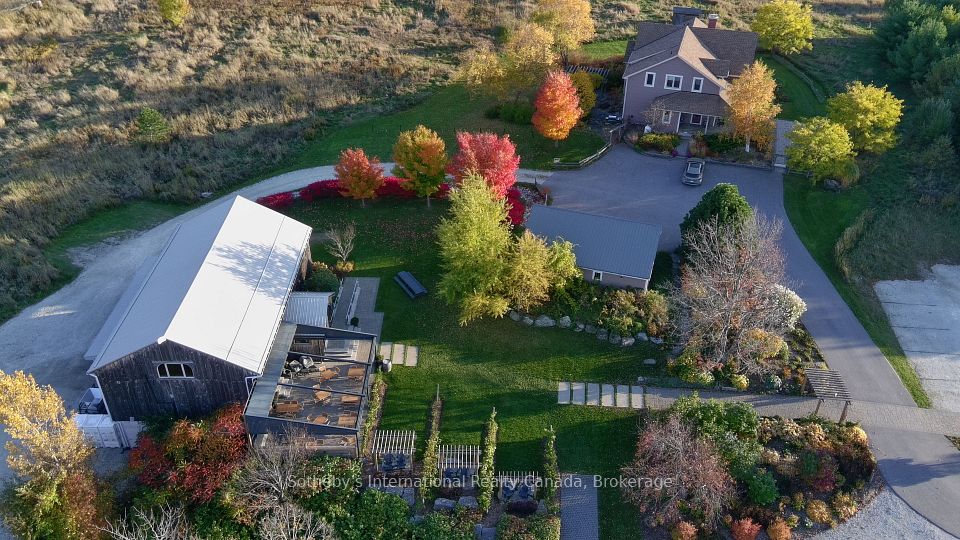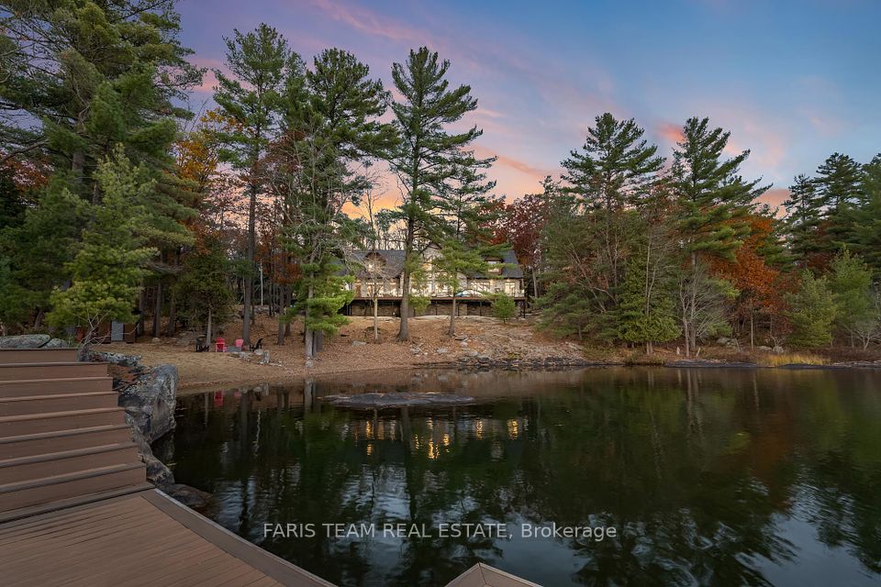$4,490,000
499 Valley Drive, Oakville, ON L6L 4L9
Price Comparison
Property Description
Property type
Detached
Lot size
< .50 acres
Style
2-Storey
Approx. Area
N/A
Room Information
| Room Type | Dimension (length x width) | Features | Level |
|---|---|---|---|
| Kitchen | 5.99 x 5.08 m | N/A | Main |
| Family Room | 4.88 x 4.67 m | N/A | Main |
| Mud Room | 2.44 x 1.78 m | N/A | Main |
| Bathroom | 2.44 x 1.4 m | 2 Pc Bath | Main |
About 499 Valley Drive
499 Valley Drive is an exquisite pre-construction neoclassical home in South-East Oakville, set for completion in early 2026. This luxurious 6,000square feet residence, with 4,000 square feet above ground, is being built by the renowned Adlakha Design & Build. It features 4 spacious bedrooms, each with en-suites and walk-in closets, accompanied by a huge linen closet and a well-appointed laundry room on the second floor. The main floor offers an expansive living experience with a home office, a grand kitchen, great room, living room, dining room, and a covered patio perfect for entertaining, complete with a fireplace, BBQ, and cooking slab. The 2,025 square feet basement adds to the allure with a home theater beneath the garage, an additional bedroom with an en-suite, a separate washroom, a bar area, living and recreational spaces, extensive storage, and walk-up stairs leading to a lower terrace. This home perfectly blends luxury and practicality, making it a dream residence in a coveted location. Don't miss the chance to own this architectural masterpiece in one of Oakville's premier neighborhoods. Second Floor: 4 bedrooms with en-suites and walk-in closets, large linen closet, spacious laundry room. Main Floor: Home office, grand kitchen, great room, formal living and dining rooms, covered patio with fireplace, BBQ, and cooking slab. Basement: Home theater under the garage, 1 bedroom with en-suite, separate washroom, bar area, living and recreational spaces, extensive storage, walk-up stairs to lower terrace.
Home Overview
Last updated
Jan 17
Virtual tour
None
Basement information
Walk-Out, Finished
Building size
--
Status
In-Active
Property sub type
Detached
Maintenance fee
$N/A
Year built
--
Additional Details
MORTGAGE INFO
ESTIMATED PAYMENT
Location
Some information about this property - Valley Drive

Book a Showing
Find your dream home ✨
I agree to receive marketing and customer service calls and text messages from homepapa. Consent is not a condition of purchase. Msg/data rates may apply. Msg frequency varies. Reply STOP to unsubscribe. Privacy Policy & Terms of Service.





