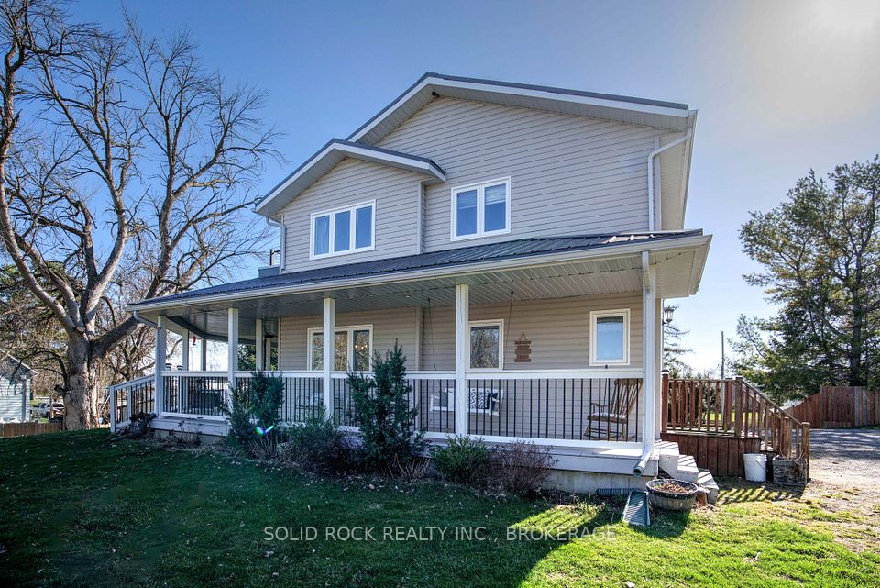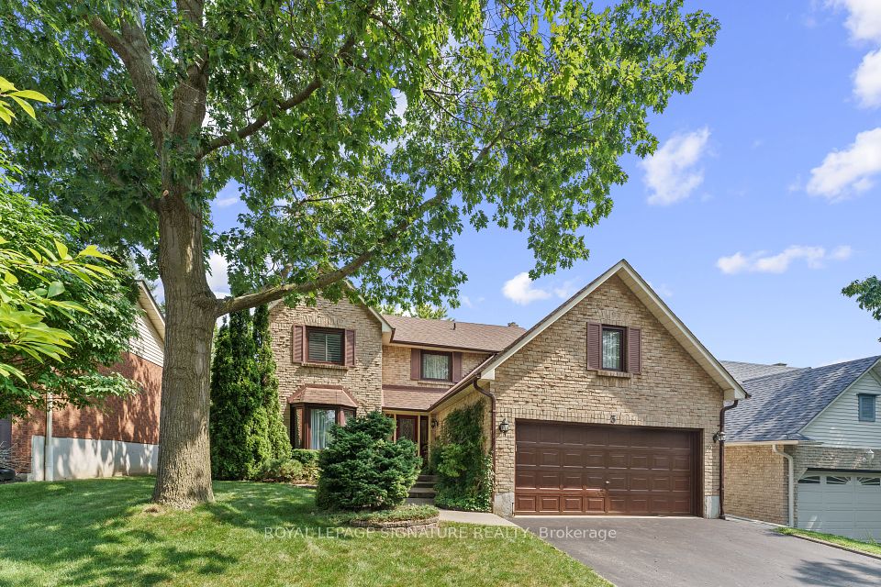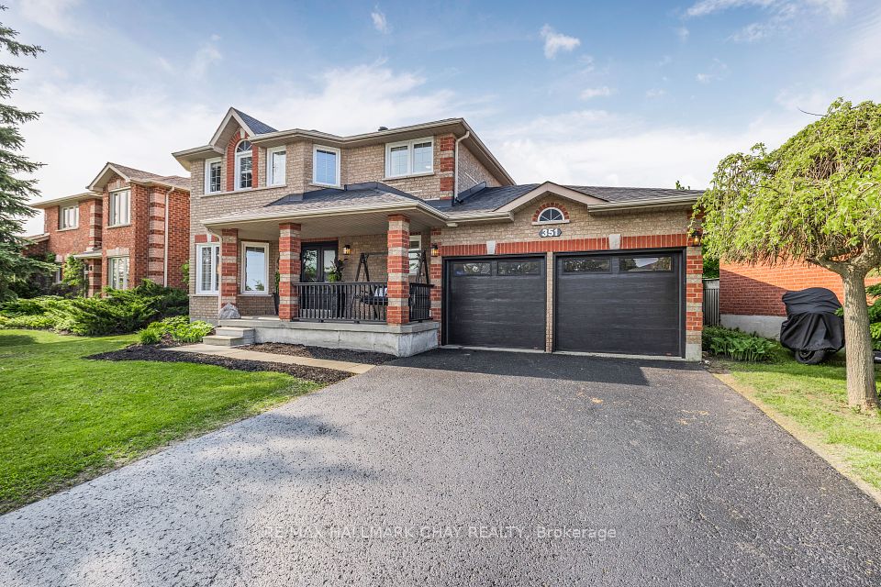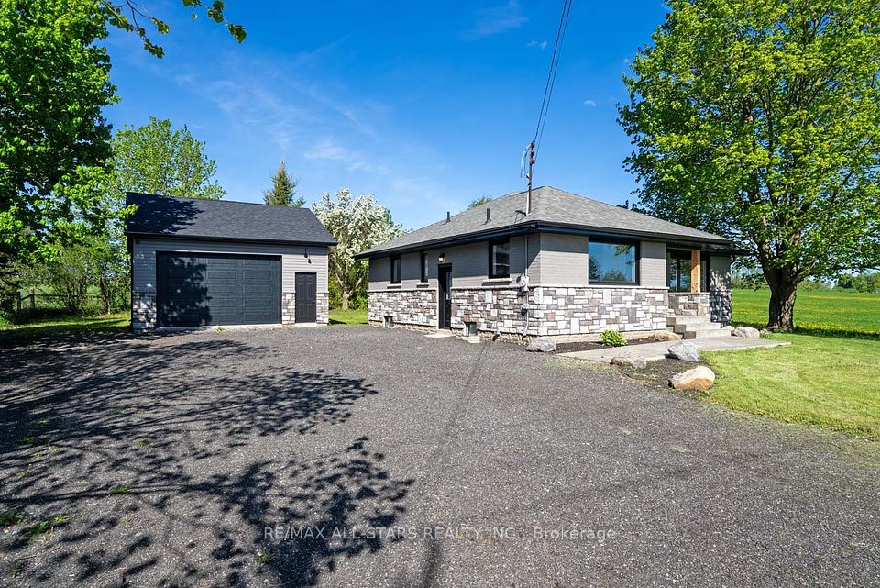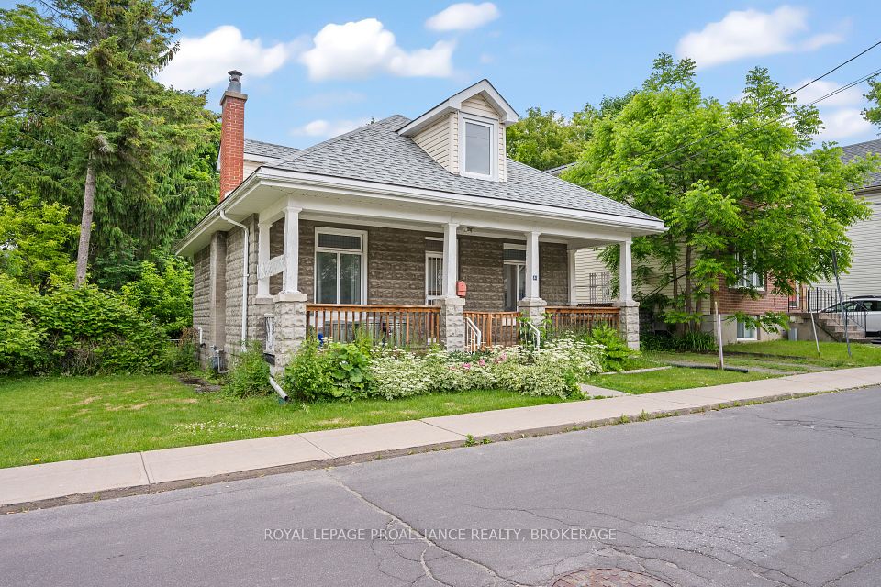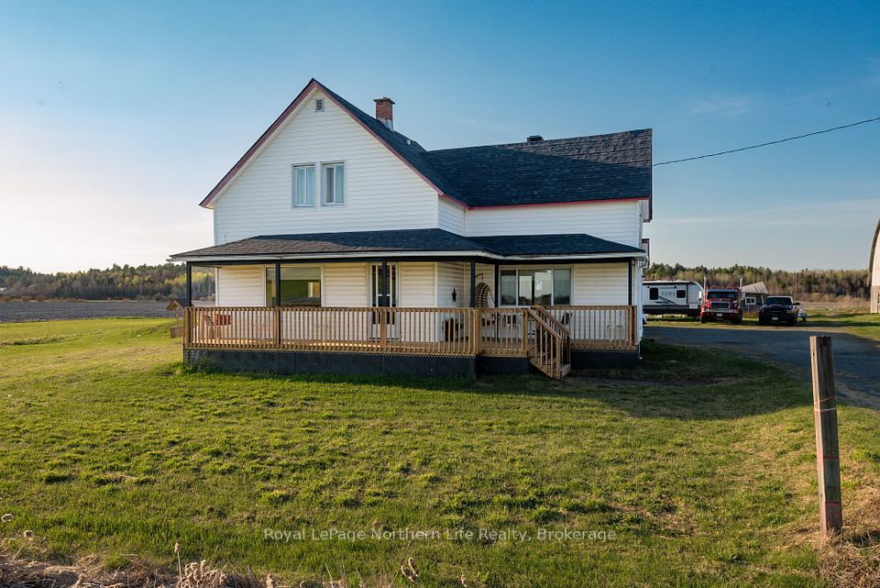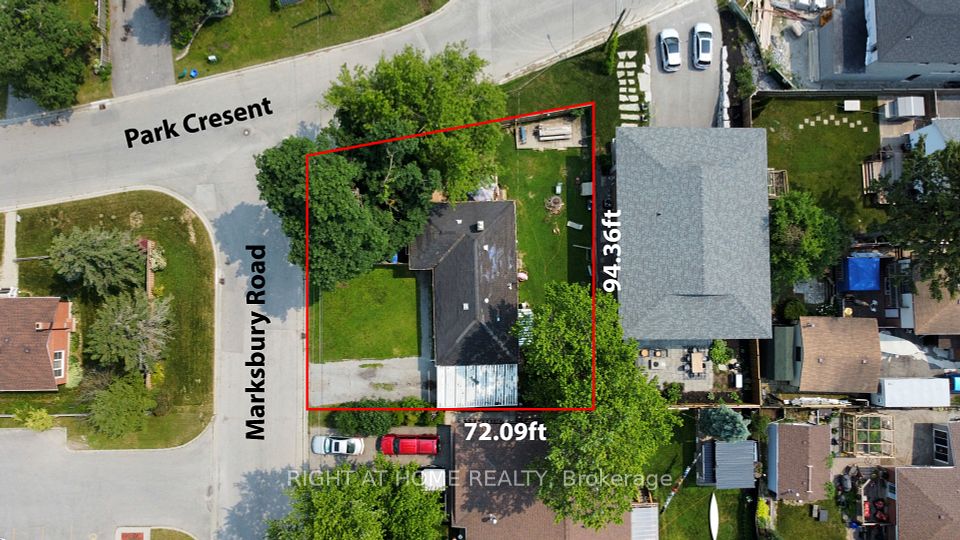
$739,900
4989 Willmott Street, Niagara Falls, ON L2R 1Z9
Price Comparison
Property Description
Property type
Detached
Lot size
< .50 acres
Style
2-Storey
Approx. Area
N/A
Room Information
| Room Type | Dimension (length x width) | Features | Level |
|---|---|---|---|
| Sunroom | 5.69 x 2.01 m | N/A | Main |
| Living Room | 3.43 x 3.58 m | N/A | Main |
| Dining Room | 3.81 x 3.4 m | N/A | Main |
| Kitchen | 3.84 x 2.87 m | N/A | Main |
About 4989 Willmott Street
Investor's rejoice! Welcome to one of the most spacious two-story homes in the neighborhood generously sized and thoughtfully designed for flexible living. Inside, you'll find 5 bedrooms and 3 bathrooms, including a fantastic in-law suite with its own entrance. The main level impresses with a bright sunroom, spacious living and dining areas, a newly renovated kitchen with quartz countertops, and a cozy family room featuring a two-piece bathroom and walkout to a private deck perfect for morning coffee or evening relaxation. Upstairs offers three bedrooms, a full bathroom, laundry area, and even a pulldown attic for extra storage. The basement in-law suite includes a full eat-in kitchen, two roomy bedrooms, a three-piece bath, and private laundry. Located conveniently near Stamford Collegiate, the Niagara Falls train station, and bus terminal, this home is ideal for multigenerational families or anyone needing space to spread out their living spaces. Home is totally vacant and ready for its new owners and or tenants.
Home Overview
Last updated
May 28
Virtual tour
None
Basement information
Apartment, Separate Entrance
Building size
--
Status
In-Active
Property sub type
Detached
Maintenance fee
$N/A
Year built
--
Additional Details
MORTGAGE INFO
ESTIMATED PAYMENT
Location
Some information about this property - Willmott Street

Book a Showing
Find your dream home ✨
I agree to receive marketing and customer service calls and text messages from homepapa. Consent is not a condition of purchase. Msg/data rates may apply. Msg frequency varies. Reply STOP to unsubscribe. Privacy Policy & Terms of Service.






