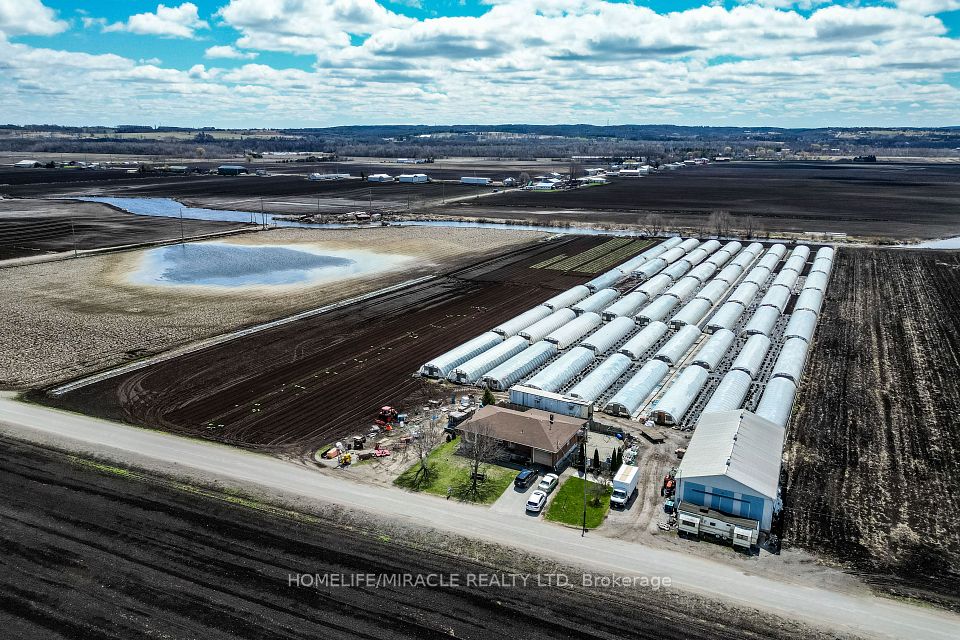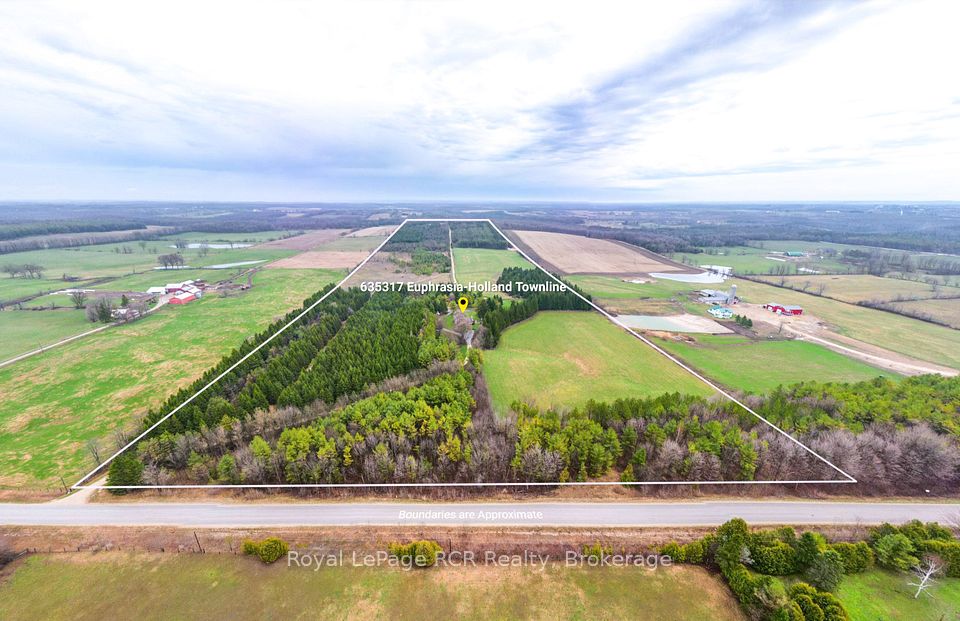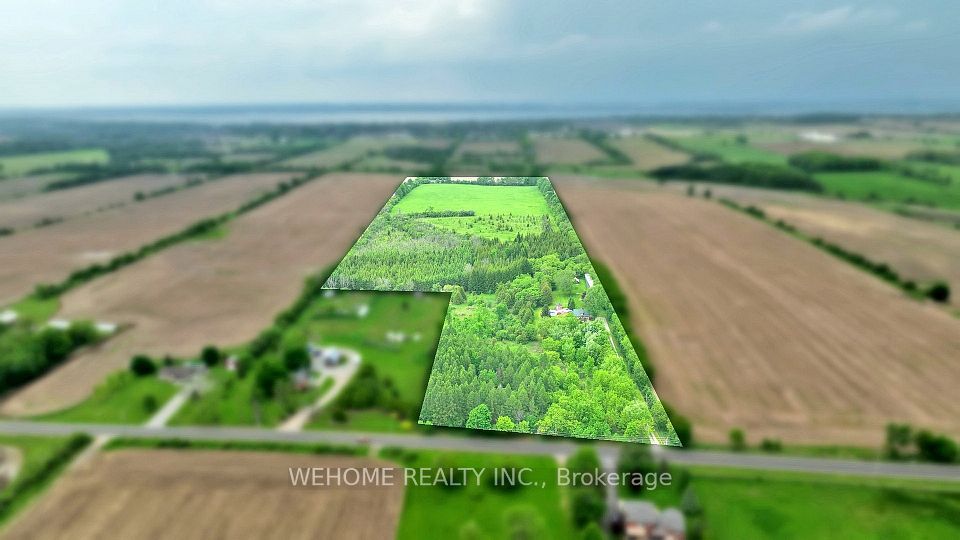
$3,199,999
Last price change May 12
4968 Nigh Road, Fort Erie, ON L0S 1N0
Price Comparison
Property Description
Property type
Farm
Lot size
50-99.99 acres
Style
2-Storey
Approx. Area
N/A
Room Information
| Room Type | Dimension (length x width) | Features | Level |
|---|---|---|---|
| Foyer | 3.56 x 4.21 m | N/A | Main |
| Dining Room | 3.56 x 3.05 m | N/A | Main |
| Great Room | 4.74 x 11.71 m | N/A | Main |
| Kitchen | 3.05 x 3.6 m | N/A | Main |
About 4968 Nigh Road
A wonderful open concept custom chalet style home sitting on 67+ acres that spans all the way from Nigh Road to Hwy. 3. Bring the whole family! This magnificent home can accommodate them all. Built in 2005 this thoughtfully designed floor plan with ample living space, boasts a wood burning fireplace, 4 large bedrooms, 2 kitchens, 3 baths, and massive windows letting in natural sunlight on both floors. Throughout the lovely wooden interior, you will find a stunning one-of-a-kind stairway, Italian slate floors and a sauna attached to the downstairs bath. This elegant home and vast land offers endless opportunities for farming, development, and recreational use. Just a short drive to the shores of Lake Erie, downtown Ridgeway, the new hospital under construction, QEW, and Casino. Don't miss this incredible opportunity to own a large parcel of land in southern Ontario with 27 acres of hardwood forest giving ultimate privacy and a retreat like feal all year round. Gas well on property not in use.
Home Overview
Last updated
May 12
Virtual tour
None
Basement information
None
Building size
--
Status
In-Active
Property sub type
Farm
Maintenance fee
$N/A
Year built
2024
Additional Details
MORTGAGE INFO
ESTIMATED PAYMENT
Location
Some information about this property - Nigh Road

Book a Showing
Find your dream home ✨
I agree to receive marketing and customer service calls and text messages from homepapa. Consent is not a condition of purchase. Msg/data rates may apply. Msg frequency varies. Reply STOP to unsubscribe. Privacy Policy & Terms of Service.






