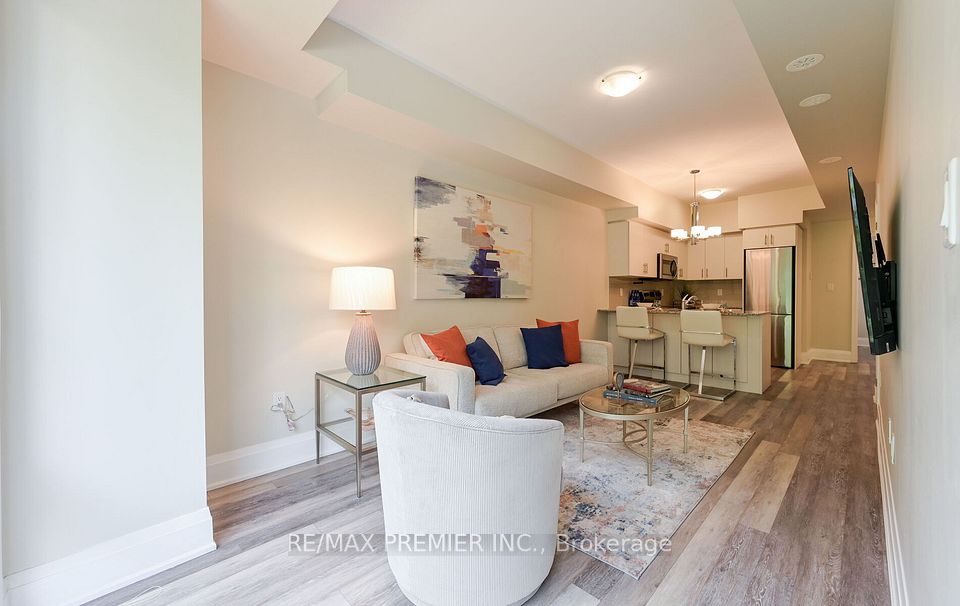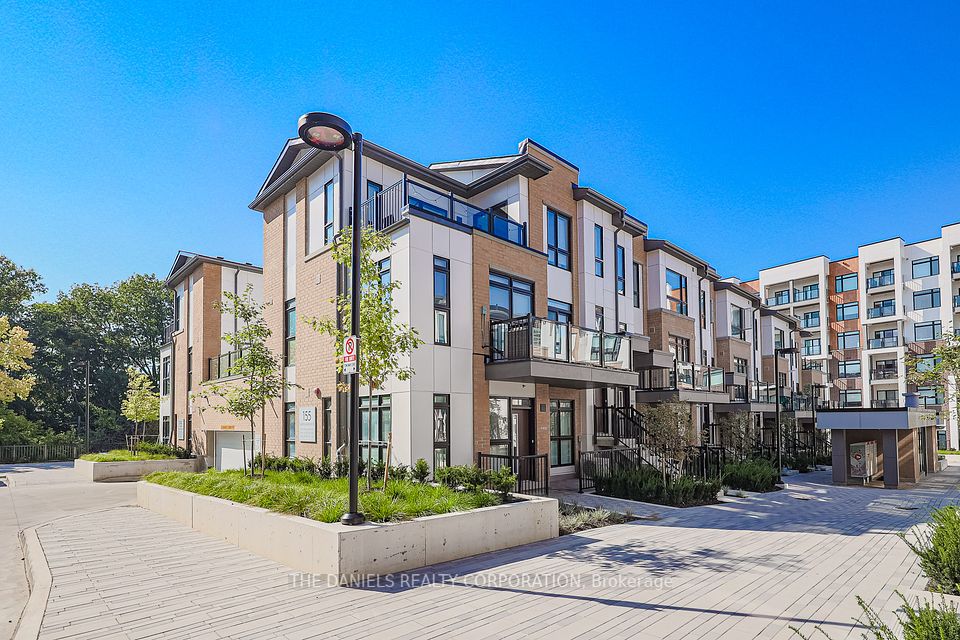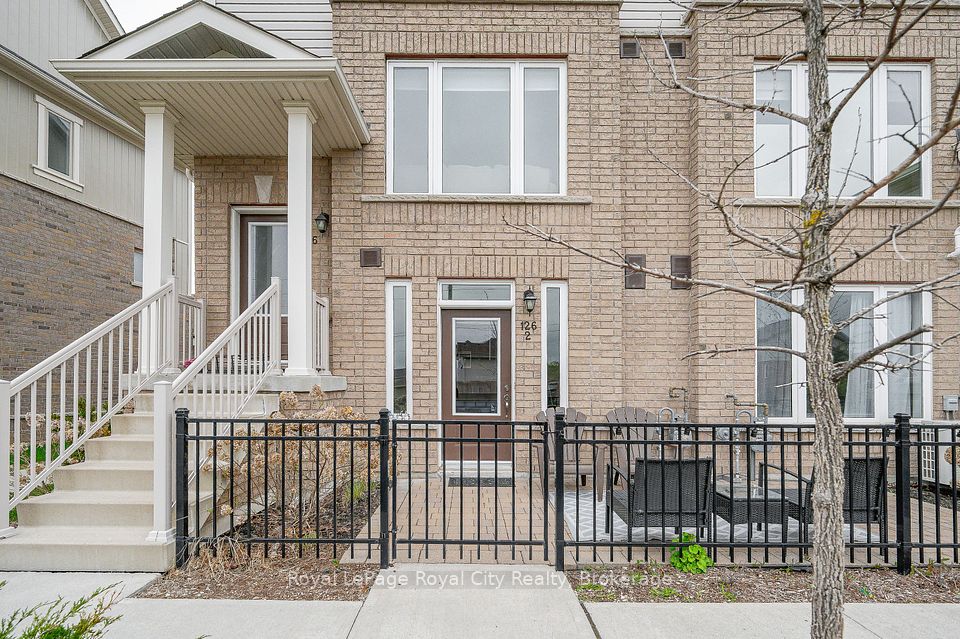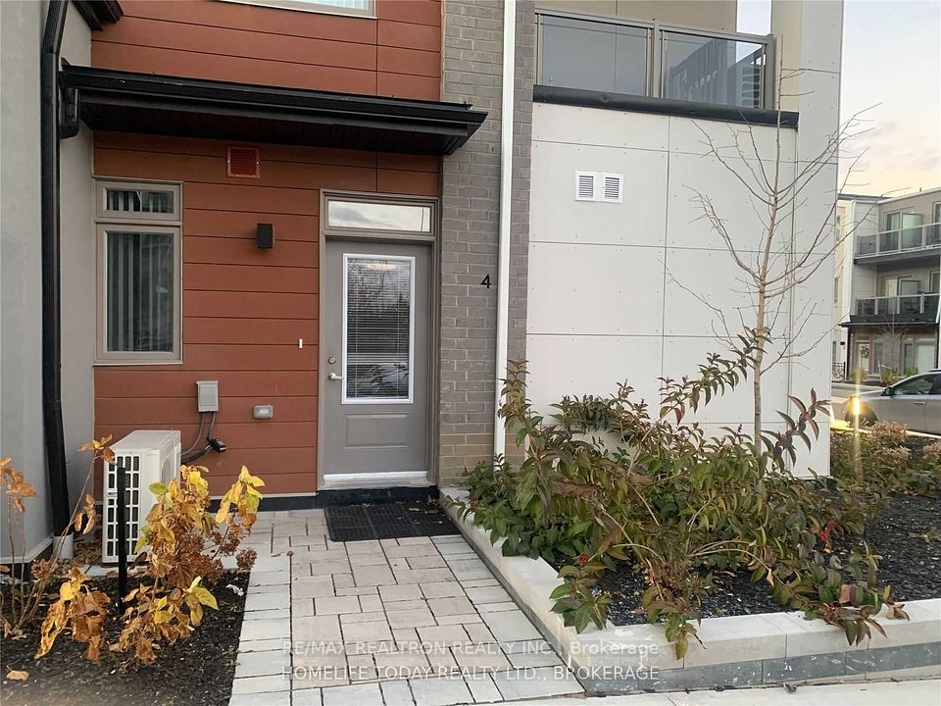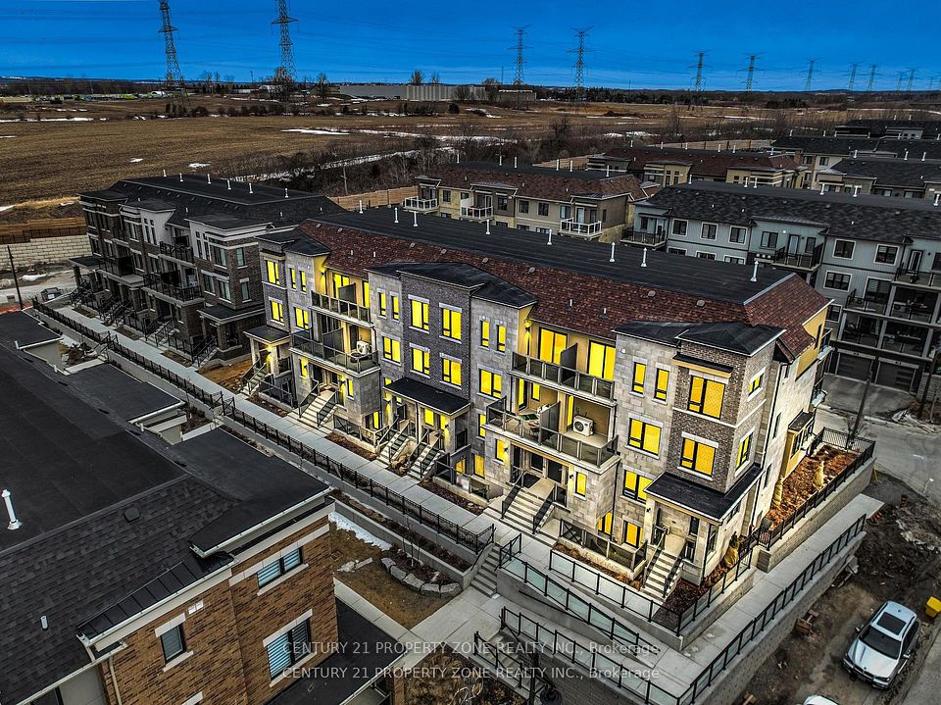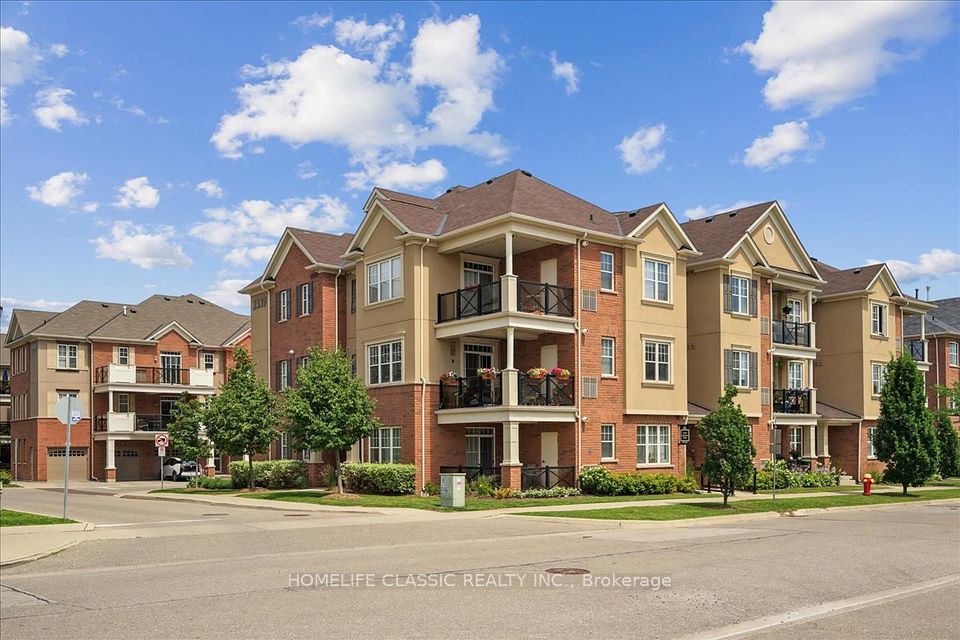
$519,800
4965 Southampton Drive, Mississauga, ON L5M 8C8
Virtual Tours
Price Comparison
Property Description
Property type
Condo Townhouse
Lot size
N/A
Style
Stacked Townhouse
Approx. Area
N/A
Room Information
| Room Type | Dimension (length x width) | Features | Level |
|---|---|---|---|
| Living Room | 4.66 x 3.03 m | Combined w/Dining, Open Concept, Laminate | Flat |
| Dining Room | 4.6 x 3.03 m | Combined w/Living, Window, Laminate | Flat |
| Kitchen | 3.44 x 1.92 m | Modern Kitchen, Laminate | Flat |
| Primary Bedroom | 3.52 x 3.13 m | Walk-In Closet(s), Broadloom | Flat |
About 4965 Southampton Drive
This Ground Floor Suite Is A One Level Town Home Located In Prime Churchill Meadows! Access To Main Level From Garage. This Daniel's Condo Is Built To High Energy Star Efficiency Rating. Open Concept Layout W/ Combined Living & Dining Rooms with Laminate Flooring, Also Overlooks Kitchen. Well Kept & Gently Used Cabinets & Appliances In Kitchen. 3 Closets With Ample Storage Space. Picture Window In Master Suite Overlooking A Wide Private Patio W/Green Shrubbery. Complex Includes A Playground. Steps To Schools, Parks, Transit, Erin Mills Town Centre. Minutes To 403 and 407.
Home Overview
Last updated
May 6
Virtual tour
None
Basement information
None
Building size
--
Status
In-Active
Property sub type
Condo Townhouse
Maintenance fee
$321.03
Year built
2025
Additional Details
MORTGAGE INFO
ESTIMATED PAYMENT
Location
Some information about this property - Southampton Drive

Book a Showing
Find your dream home ✨
I agree to receive marketing and customer service calls and text messages from homepapa. Consent is not a condition of purchase. Msg/data rates may apply. Msg frequency varies. Reply STOP to unsubscribe. Privacy Policy & Terms of Service.







