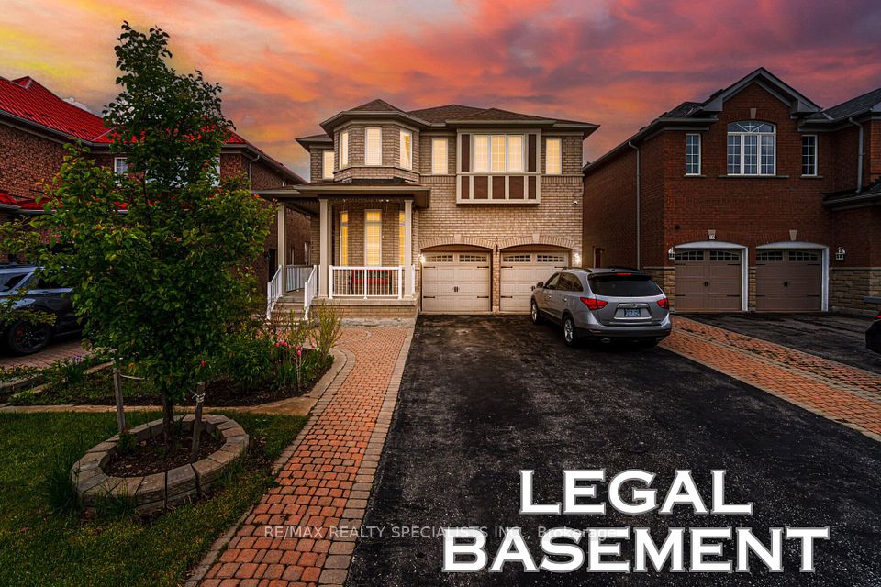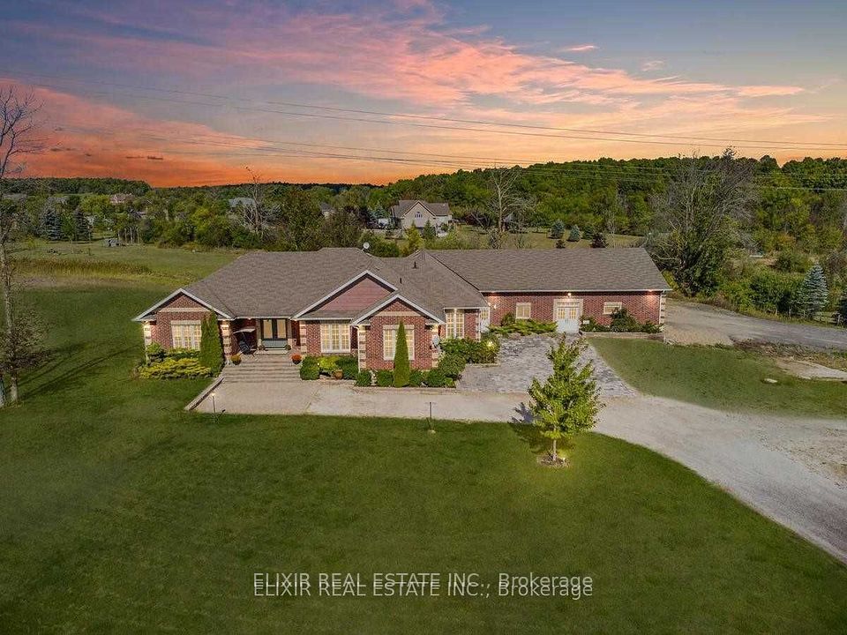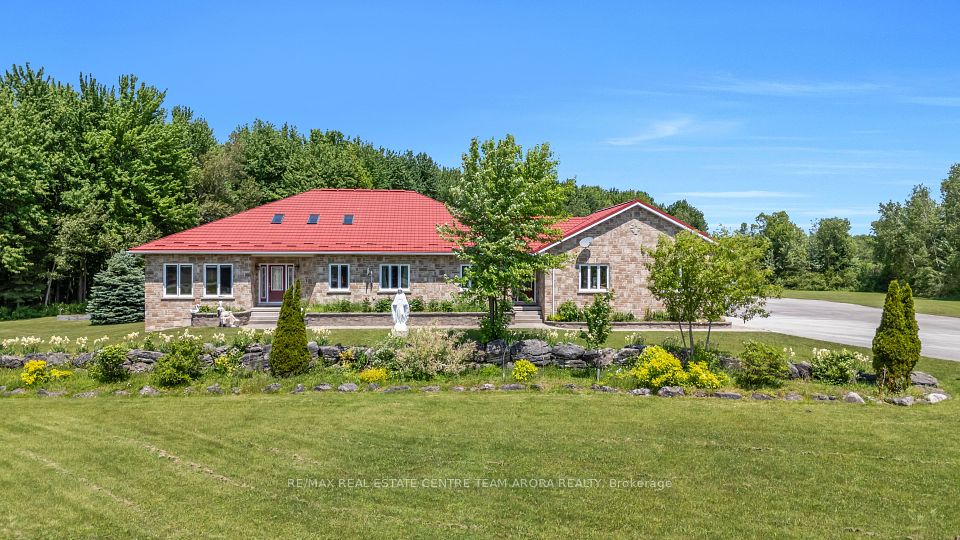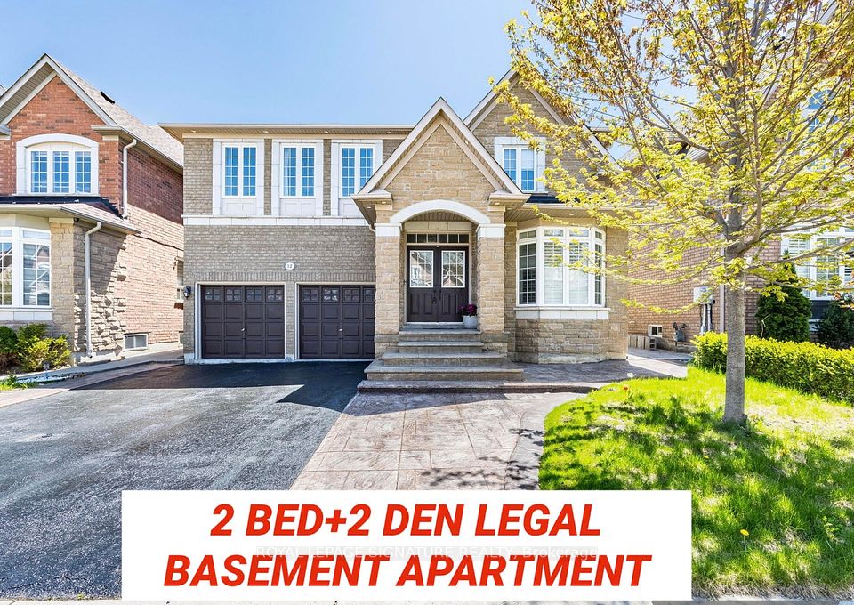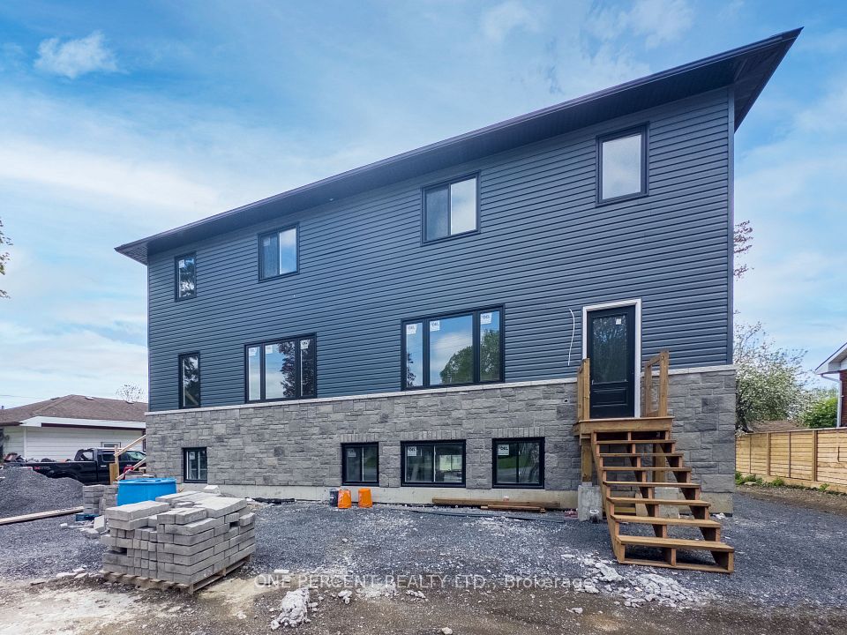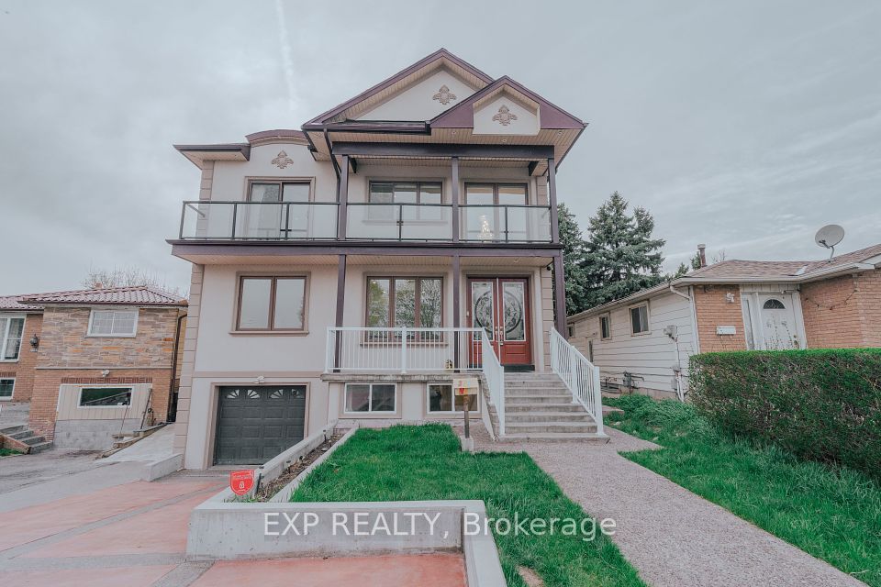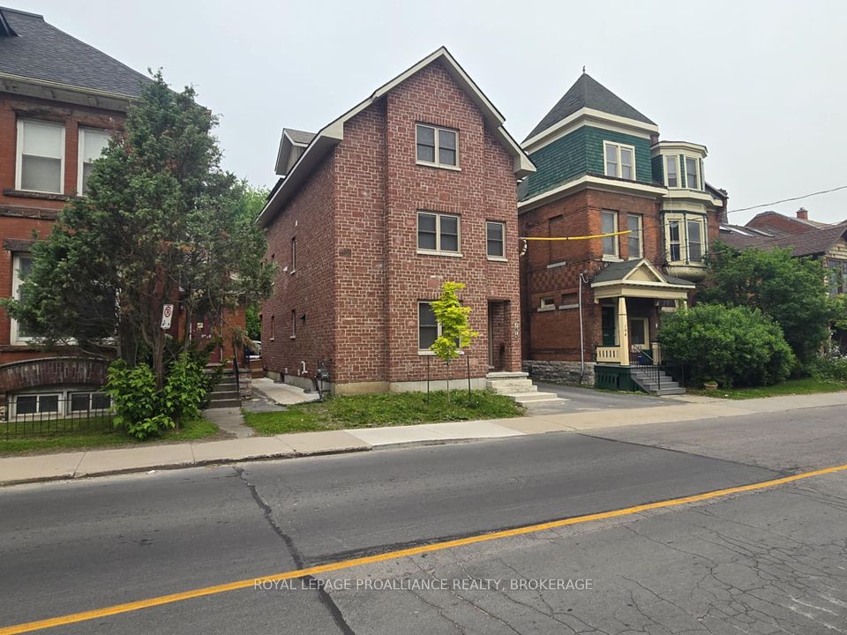
$1,699,999
Last price change Apr 29
495 Queen Mary Drive, Brampton, ON L7A 4Y1
Price Comparison
Property Description
Property type
Detached
Lot size
N/A
Style
3-Storey
Approx. Area
N/A
Room Information
| Room Type | Dimension (length x width) | Features | Level |
|---|---|---|---|
| Living Room | 5.74 x 3.66 m | Hardwood Floor, W/O To Balcony, Window | Second |
| Family Room | 5.49 x 3.96 m | Fireplace, Open Concept, W/O To Balcony | Second |
| Dining Room | 4.73 x 4.14 m | Open Concept, Window, Hardwood Floor | Second |
| Kitchen | 4.3 x 4.14 m | Open Concept, Eat-in Kitchen, Tile Floor | Second |
About 495 Queen Mary Drive
Welcome to this charming family home which offers a perfect blend of modern comfort and classic appeal. Featuring 5+2bedrooms, 6 bathrooms, and features like a spacious Fenced backyard, updated kitchen & elegant living spaces. Located in a sought-after Northwest Brampton's neighbourhood. With 2 LEGAL BASEMENTS W/ Sep Entrances, Offers Incredible Rental Income Potential Of Up To $4,000 Per Month. This detached home features amazing layout with large living room. Walkout to balcony. Separate dining room and separate family room. Open concept, modern kitchen and breakfast area. All bedrooms have attached washrooms and 6 Car-Parking. This Home is close to amenities, schools, and parks, making it an ideal haven for your family's next chapter.. A must see!!!
Home Overview
Last updated
Apr 29
Virtual tour
None
Basement information
Finished with Walk-Out, Separate Entrance
Building size
--
Status
In-Active
Property sub type
Detached
Maintenance fee
$N/A
Year built
--
Additional Details
MORTGAGE INFO
ESTIMATED PAYMENT
Location
Some information about this property - Queen Mary Drive

Book a Showing
Find your dream home ✨
I agree to receive marketing and customer service calls and text messages from homepapa. Consent is not a condition of purchase. Msg/data rates may apply. Msg frequency varies. Reply STOP to unsubscribe. Privacy Policy & Terms of Service.






