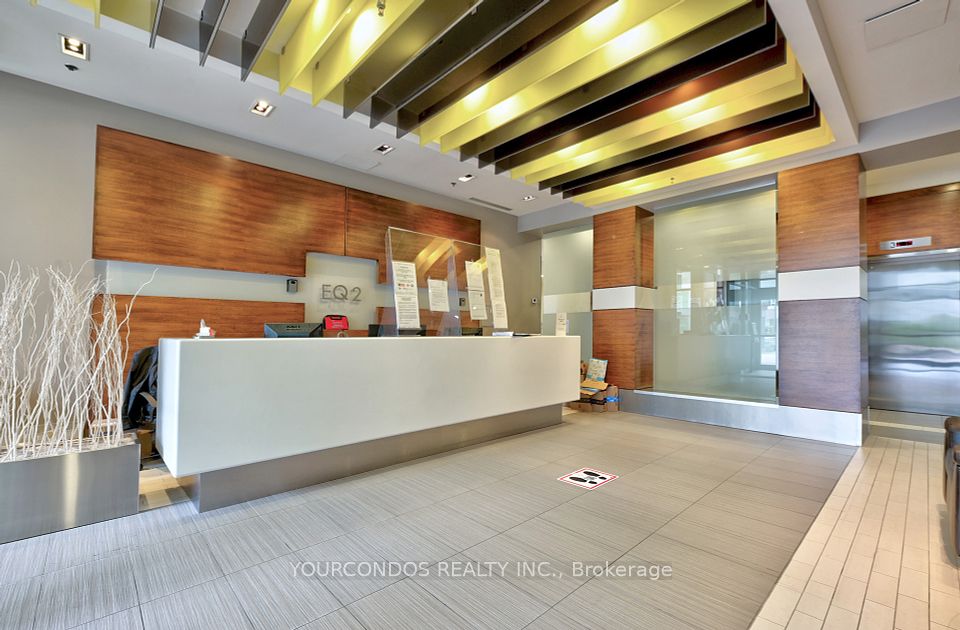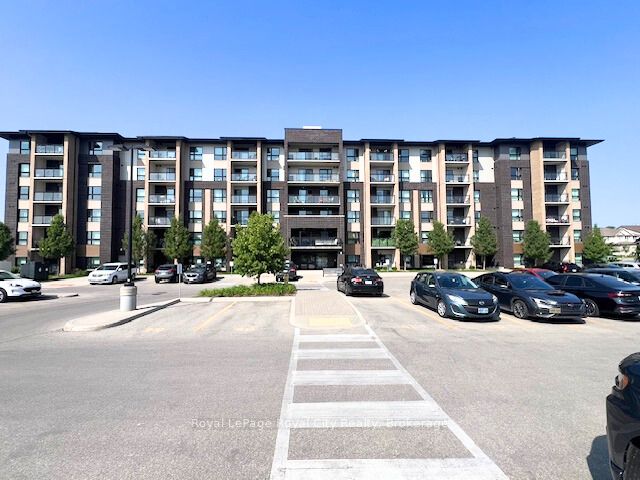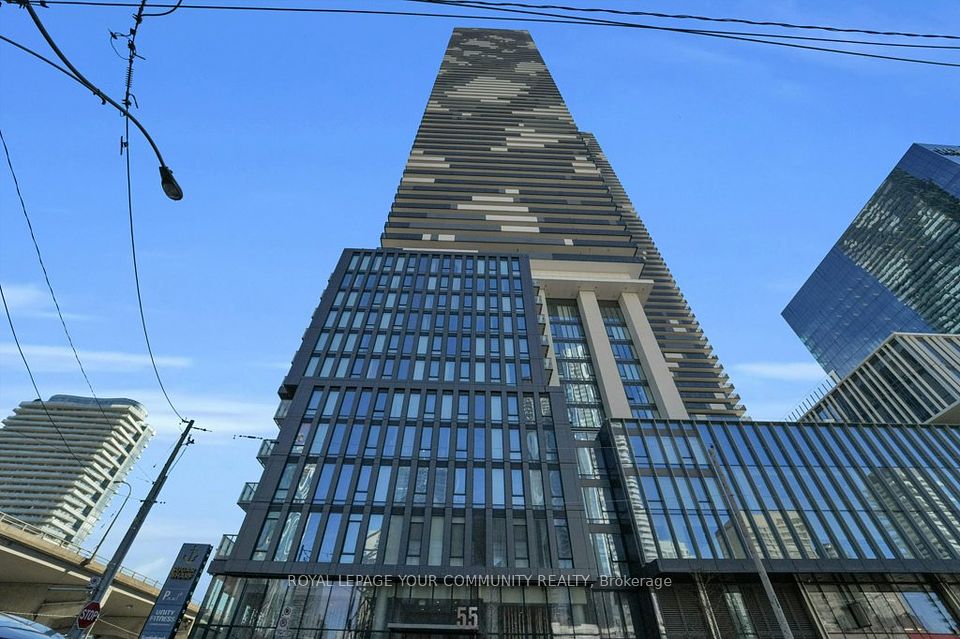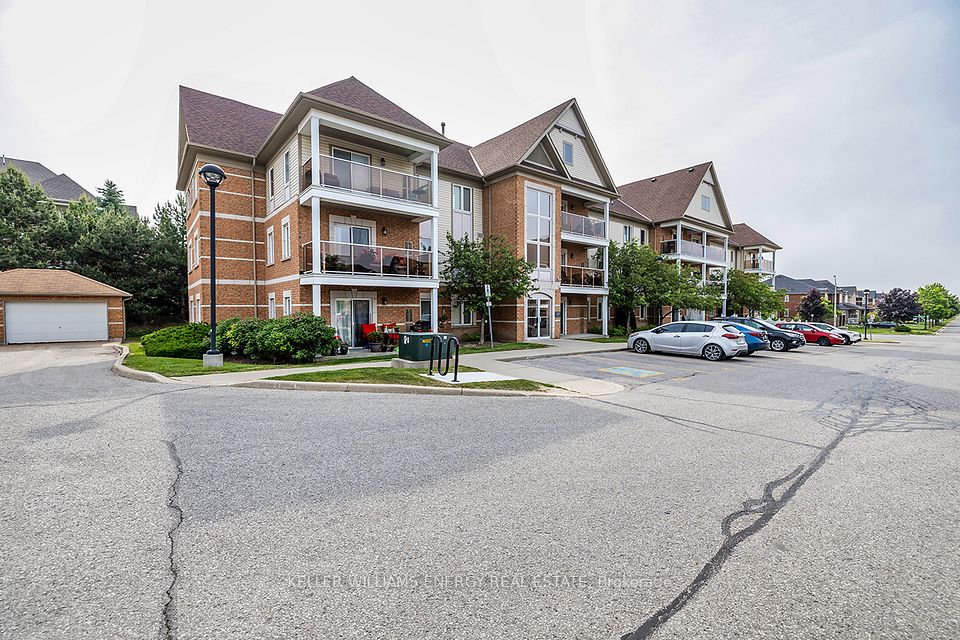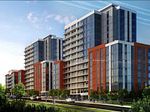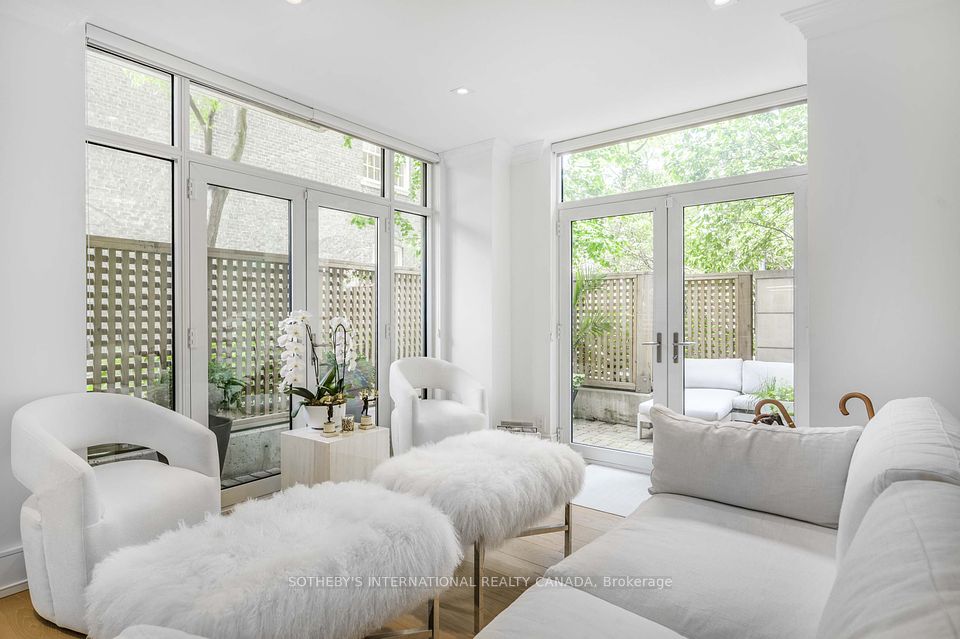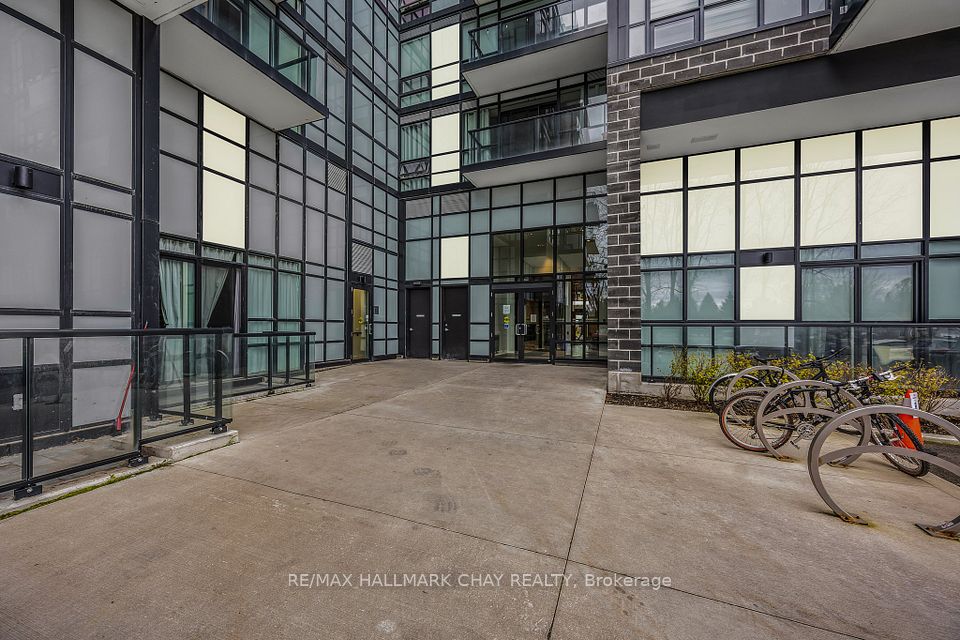
$899,990
495 Logan Avenue, Toronto E01, ON M4K 0A5
Price Comparison
Property Description
Property type
Condo Apartment
Lot size
N/A
Style
Apartment
Approx. Area
N/A
Room Information
| Room Type | Dimension (length x width) | Features | Level |
|---|---|---|---|
| Living Room | 3.38 x 3.56 m | Hardwood Floor, Electric Fireplace, Window Floor to Ceiling | Flat |
| Dining Room | 3.38 x 3.53 m | Combined w/Living, Hardwood Floor | Flat |
| Kitchen | 3.5 x 2.2 m | Open Concept, Stainless Steel Appl, Combined w/Dining | Flat |
| Bedroom | 3.38 x 3.56 m | Hardwood Floor, 3 Pc Ensuite, B/I Closet | Flat |
About 495 Logan Avenue
Welcome to The Lofthouse where timeless design meets modern urban living in the heart of Riverdale! This 862 sq ft 2-bedroom loft features soaring 10-ft ceilings, engineered hardwood floors, and rare upgrades that make it truly one-of-a-kind.The open-concept living space is anchored by a chefs kitchen with integrated appliances, a gas cooktop, full-height cabinetry, and a central island perfect for entertaining. Cozy up by the fireplace -A rare luxury in condo living.The primary suite offers a custom walk-through closet and spa-inspired ensuite with a walk-in shower. The second bedroom, complete with a sleek built-in Murphy bed, is the ultimate flex space - guest room by night, home office or studio by day :)Step out to your 57 sq ft balcony with natural gas BBQ hookup, overlooking classic Victorian homes. With automated parking, the TTC at your front door, and Withrow & Riverdale Parks just steps away, this boutique 58-unit building delivers exclusive living in one of Torontos most sought-after enclaves.
Home Overview
Last updated
Jun 5
Virtual tour
None
Basement information
None
Building size
--
Status
In-Active
Property sub type
Condo Apartment
Maintenance fee
$723
Year built
--
Additional Details
MORTGAGE INFO
ESTIMATED PAYMENT
Location
Some information about this property - Logan Avenue

Book a Showing
Find your dream home ✨
I agree to receive marketing and customer service calls and text messages from homepapa. Consent is not a condition of purchase. Msg/data rates may apply. Msg frequency varies. Reply STOP to unsubscribe. Privacy Policy & Terms of Service.






