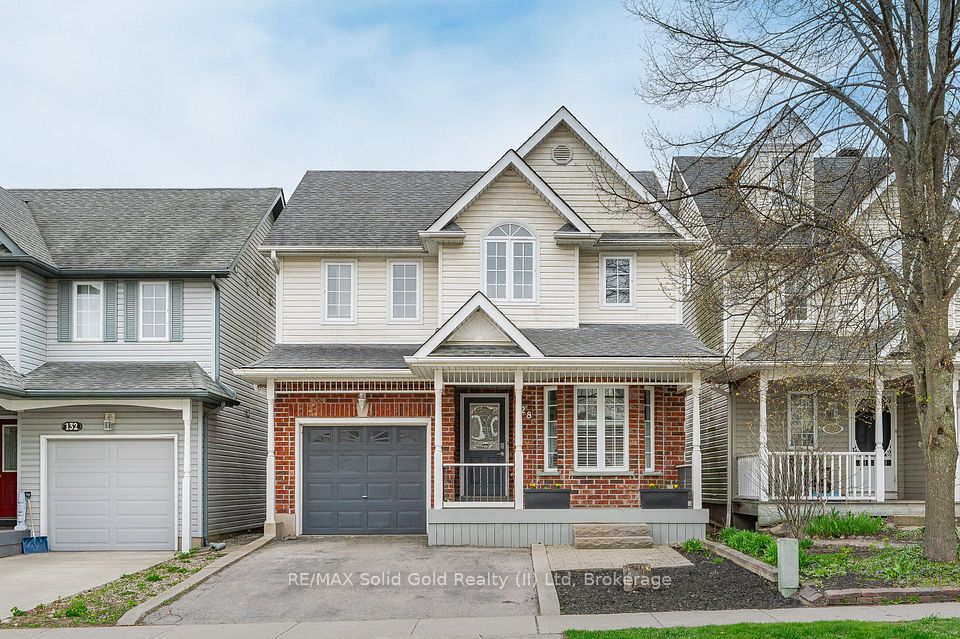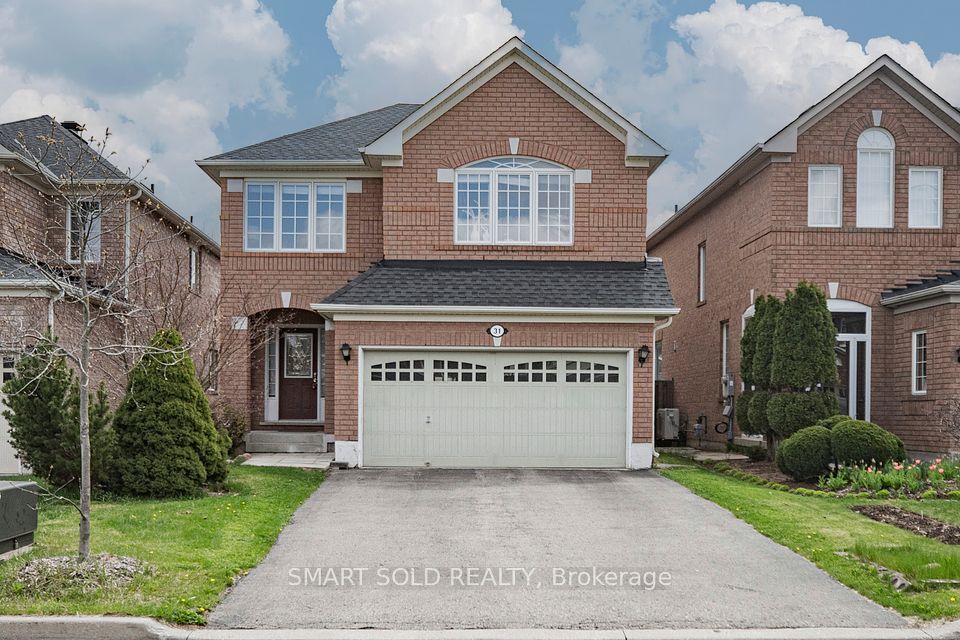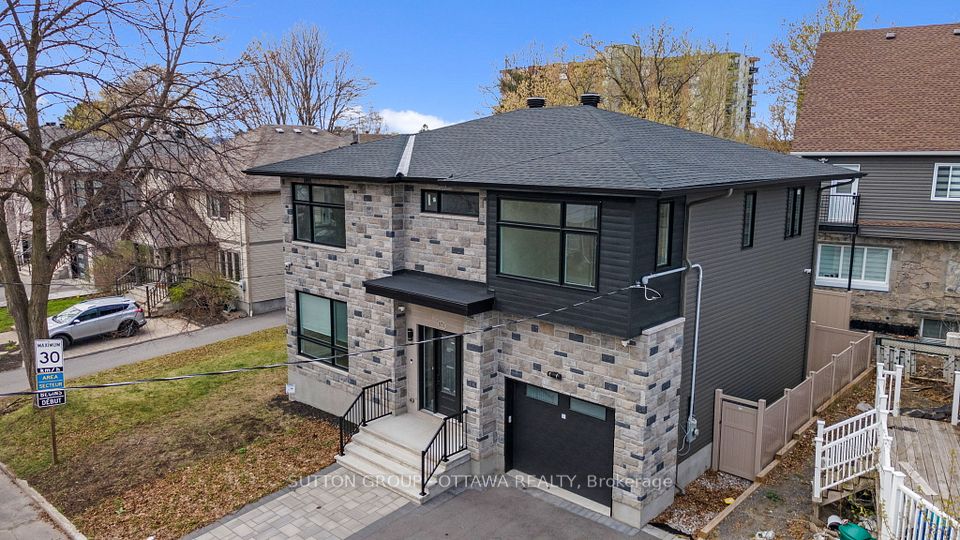$899,000
494 Northcliffe Boulevard, Toronto C03, ON M6E 3L5
Virtual Tours
Price Comparison
Property Description
Property type
Detached
Lot size
N/A
Style
1 1/2 Storey
Approx. Area
N/A
Room Information
| Room Type | Dimension (length x width) | Features | Level |
|---|---|---|---|
| Living Room | 3.61 x 3.1 m | Large Window, Laminate, Combined w/Dining | Main |
| Dining Room | 3.2 x 2.67 m | Window, Laminate, Open Concept | Main |
| Kitchen | 3.81 x 2.69 m | Eat-in Kitchen, Laminate, Window | Main |
| Primary Bedroom | 3.38 x 2.79 m | Closet, Laminate, Window | Main |
About 494 Northcliffe Boulevard
Step inside this classic detached bungalow on a quiet street in a family-oriented neighbourhood. This is a perfect opportunity for first time buyers looking to offset their mortgage with a basement apartment or as a turnkey investment property. On the main floor there is an open concept living and dining room, a large eat-in kitchen, and two bedrooms plus a bathroom. Upstairs in the finished attic space there is great flexible bonus space for an additional bedroom, office, or playroom. In the basement youll find a ready to go basement apartment with a separate entrance featuring a full kitchen, a studio living space/bedroom, a bathroom, and a recreational space. Enjoy the low maintenance backyard as is or design it into the relaxing oasis of your dreams. Theres also a convenient front pad parking space. A great location with the area boasting a range of amenities, restaurants and shopping along Eglinton Avenue, easy access to nearby Fairbank Memorial Park, schools, the TTC, the future the Eglinton LRT, and the Allen Expressway.
Home Overview
Last updated
5 days ago
Virtual tour
None
Basement information
Separate Entrance, Walk-Out
Building size
--
Status
In-Active
Property sub type
Detached
Maintenance fee
$N/A
Year built
2024
Additional Details
MORTGAGE INFO
ESTIMATED PAYMENT
Location
Some information about this property - Northcliffe Boulevard

Book a Showing
Find your dream home ✨
I agree to receive marketing and customer service calls and text messages from homepapa. Consent is not a condition of purchase. Msg/data rates may apply. Msg frequency varies. Reply STOP to unsubscribe. Privacy Policy & Terms of Service.












