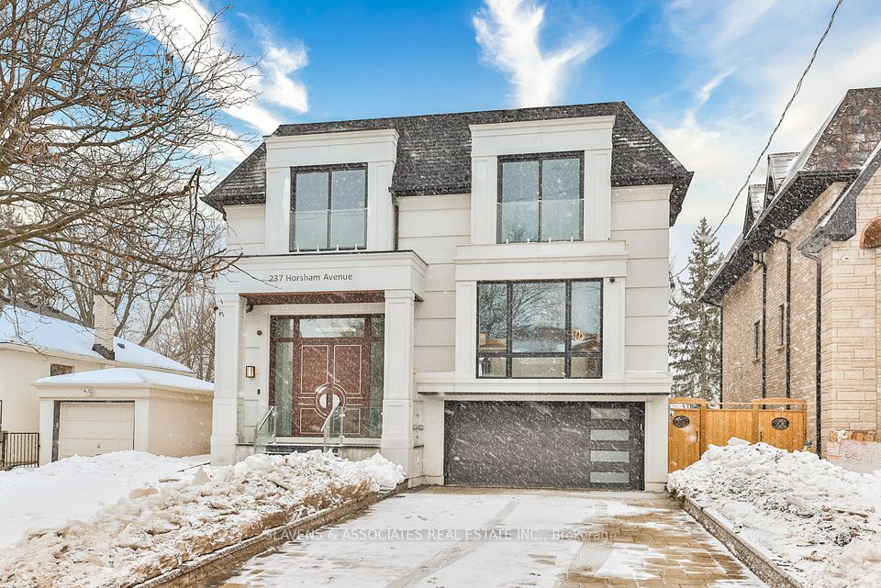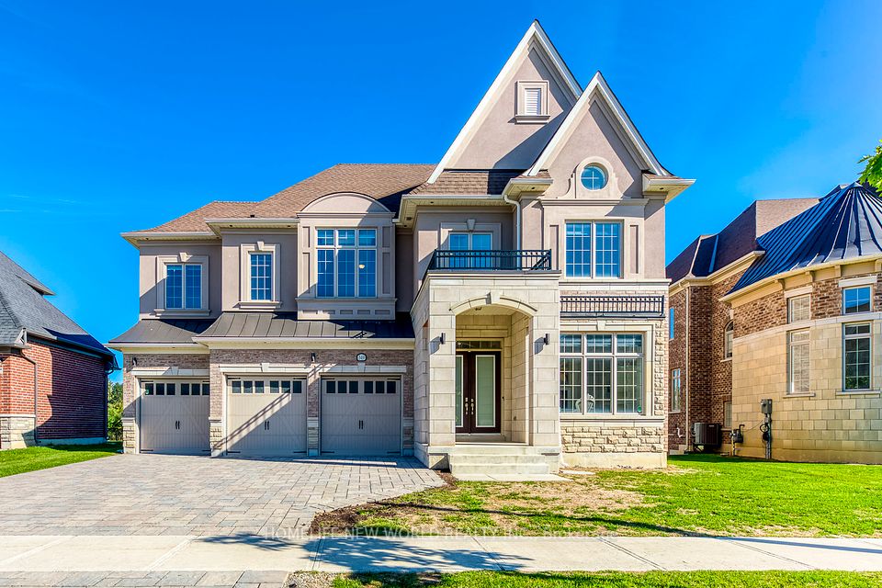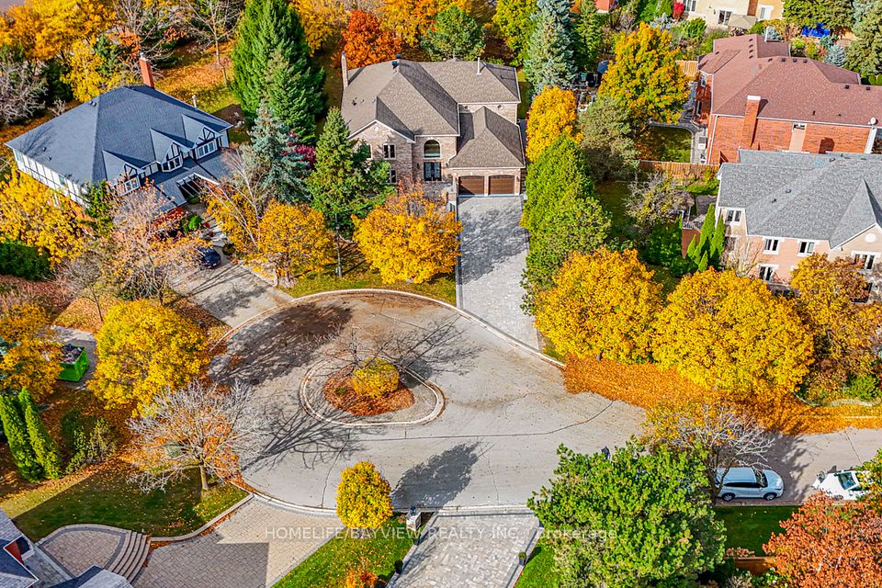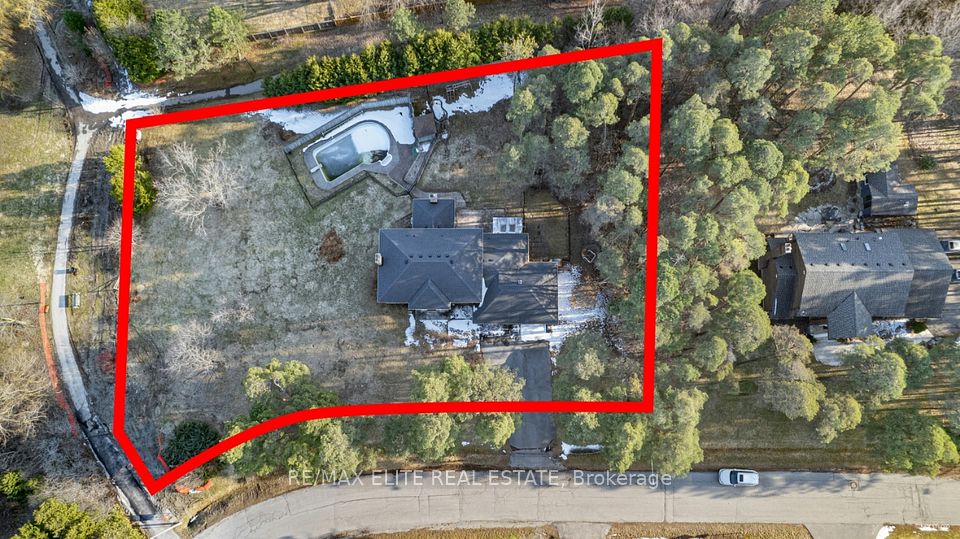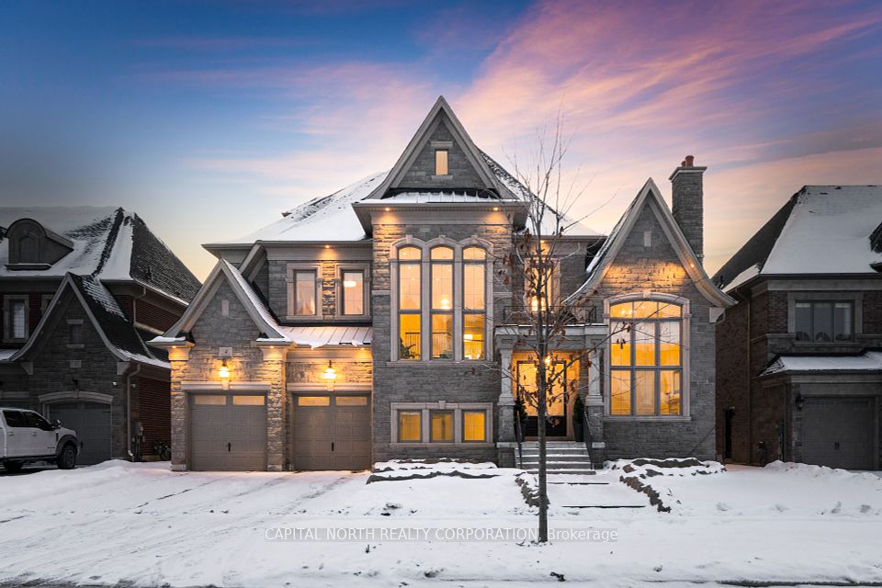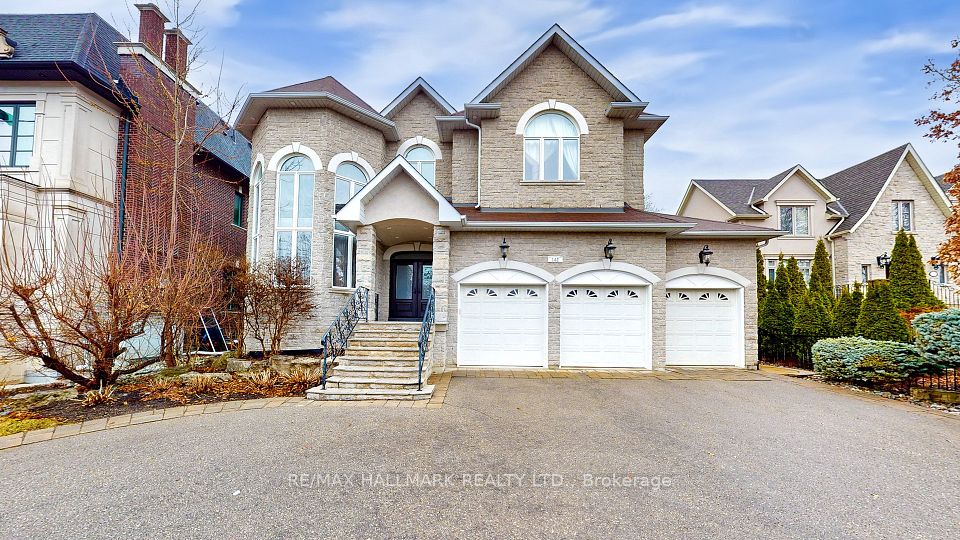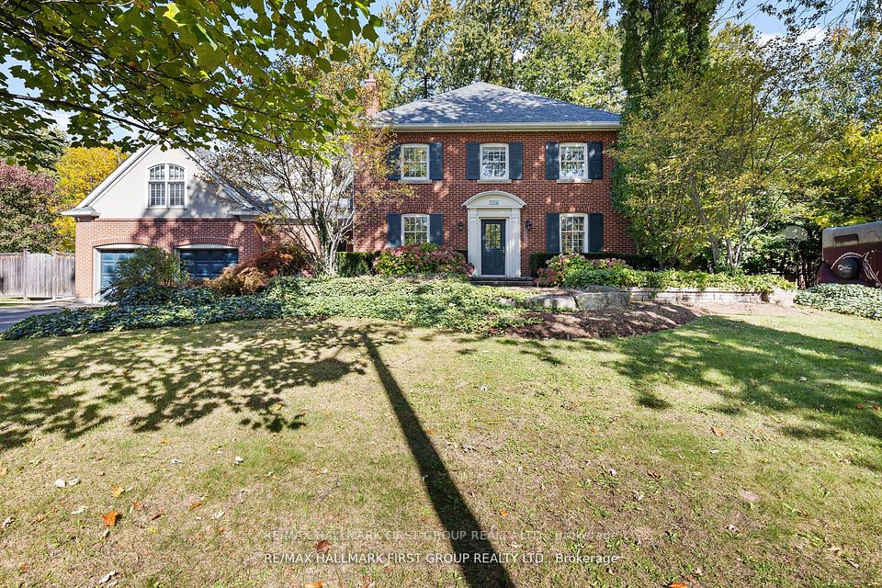$3,800,000
493 Shoreway Drive, Greely - Metcalfe - Osgoode - Vernon and Area, ON K4P 0G3
Virtual Tours
Price Comparison
Property Description
Property type
Detached
Lot size
.50-1.99 acres
Style
2-Storey
Approx. Area
N/A
Room Information
| Room Type | Dimension (length x width) | Features | Level |
|---|---|---|---|
| Living Room | 7.37 x 5.4 m | N/A | Main |
| Dining Room | 5.4 x 3.88 m | N/A | Main |
| Kitchen | 8.89 x 7.54 m | N/A | Main |
| Family Room | 8.9 x 4.6 m | N/A | Main |
About 493 Shoreway Drive
WATERFRONT DREAM! Situated on a 38,947-square-foot on Sunset Lake, this stunning home blends luxurious design, exquisite finishes & breathtaking natural beauty. The property features a private sandy beach and amazing sunset and lake views. Spanning over 7,400 SF, the home is ideal for multi-generational living & grand entertaining. It features 6 spacious bedrooms, 5 luxurious baths & an open-concept layout with 19-ft ceilings in the dramatic foyer & 10-ft ceilings throughout the main floor. The chef's kitchen includes two 18-ft islands, Jenn-Air appliances, a 6-burner gas stove, double ovens & a 35" fridge & separate 35 freezer. It also boasts a coffee bar, private butler's pantry & an adjacent walk-in pantry. The kitchen opens to a great room with lake views & a fireplace. A ventilated sunroom is perfect for enjoying the views or smoking cigars & the glass-walled study is an amazing work-from-home space. The main floor also offers a laundry room, mudroom, bath with pet wash & access to the 6-car garage with 15-ft ceilings that can accommodate a lift. The 2nd floor landing has a fabulous family room. The primary suite has a fireplace, private balcony & luxurious ensuite bath with stunning soaking tub & 2 sinks. The huge 2nd floor terrace is an amazing place to entertain & live. 5 additional bedrooms, 3 gorgeous full bathrooms & a well-located laundry room complete this level. From the huge 2nd floor balconies to a covered hot tub area with outdoor fireplace, the outdoor areas are perfect for entertaining. The sandy beach in the backyard offers waterfront access. The unfinished basement has electrical installed & is the perfect place to imprint their own style. There is plenty of room for a gym or home theatre & plumbing for a bathroom. This home is a 5-star retreat, offering unmatched luxury & a stunning setting for creating family memories, enjoying sunsets & over-the-top entertaining. This 2023-built home is being offered completely furnished.
Home Overview
Last updated
18 hours ago
Virtual tour
None
Basement information
Partially Finished
Building size
--
Status
In-Active
Property sub type
Detached
Maintenance fee
$N/A
Year built
--
Additional Details
MORTGAGE INFO
ESTIMATED PAYMENT
Location
Some information about this property - Shoreway Drive

Book a Showing
Find your dream home ✨
I agree to receive marketing and customer service calls and text messages from homepapa. Consent is not a condition of purchase. Msg/data rates may apply. Msg frequency varies. Reply STOP to unsubscribe. Privacy Policy & Terms of Service.







