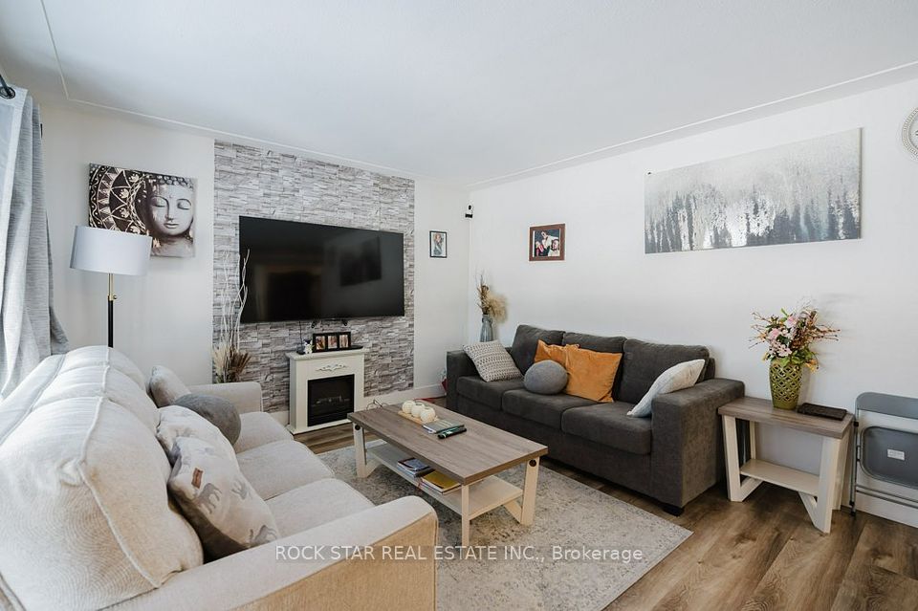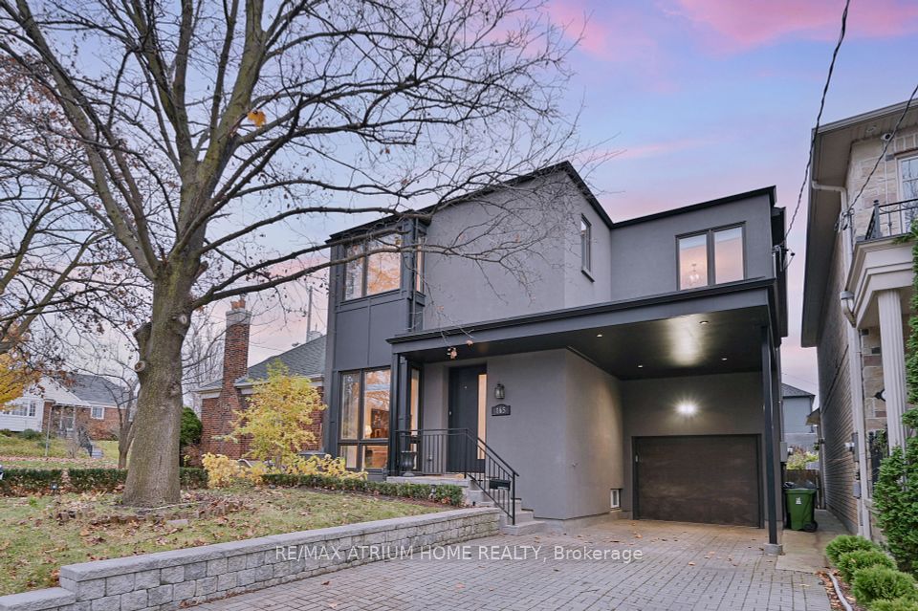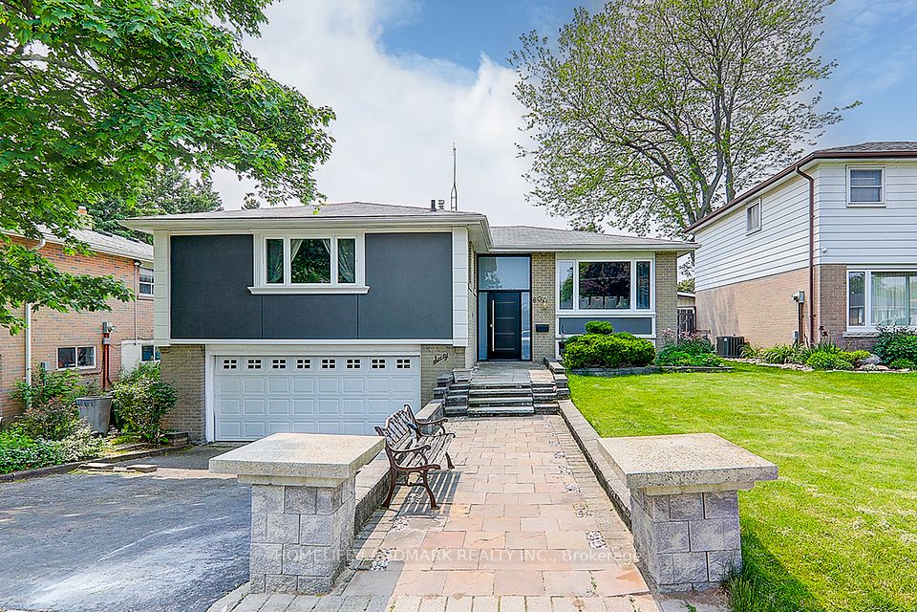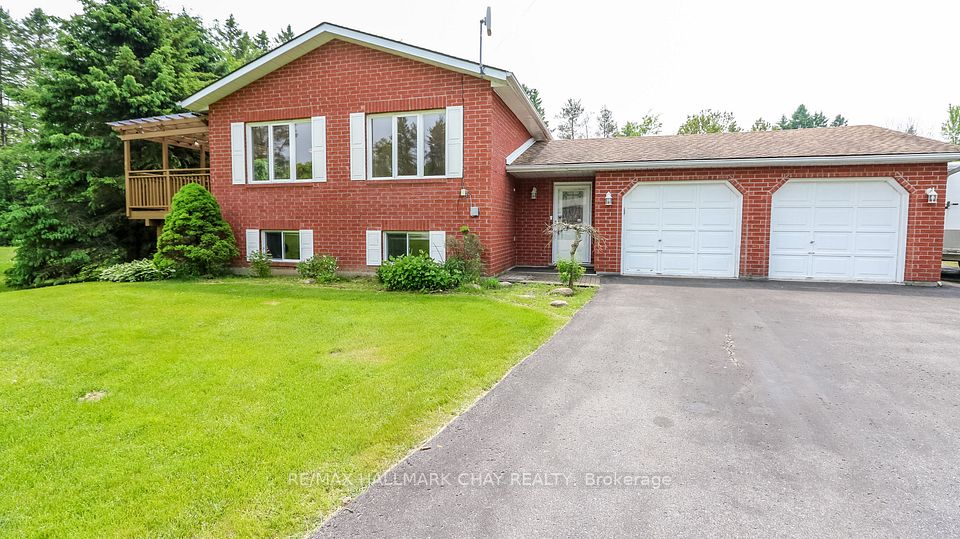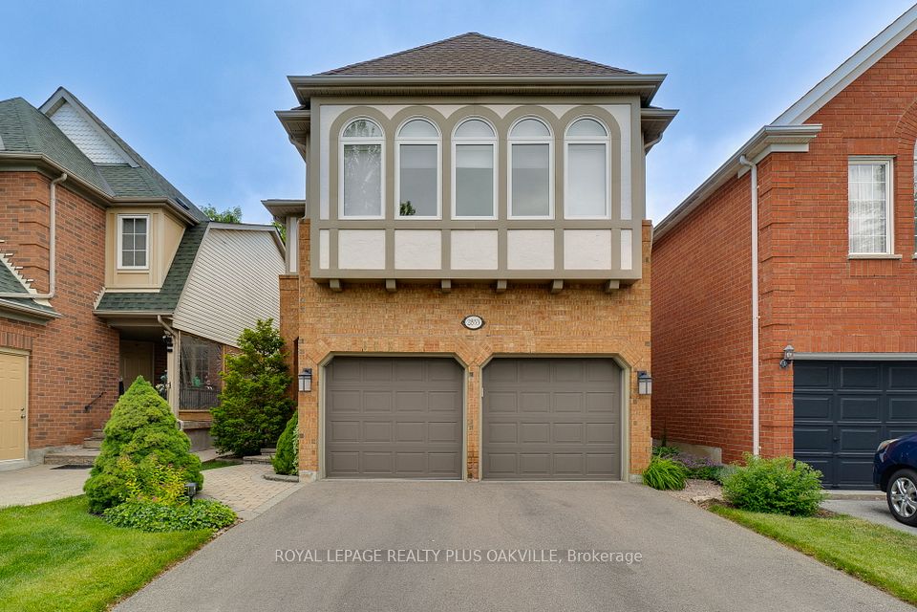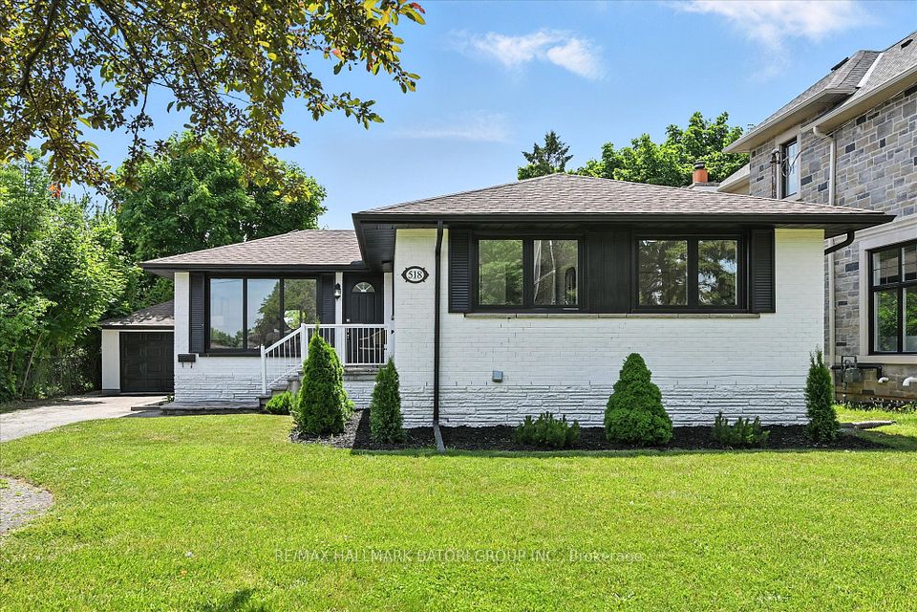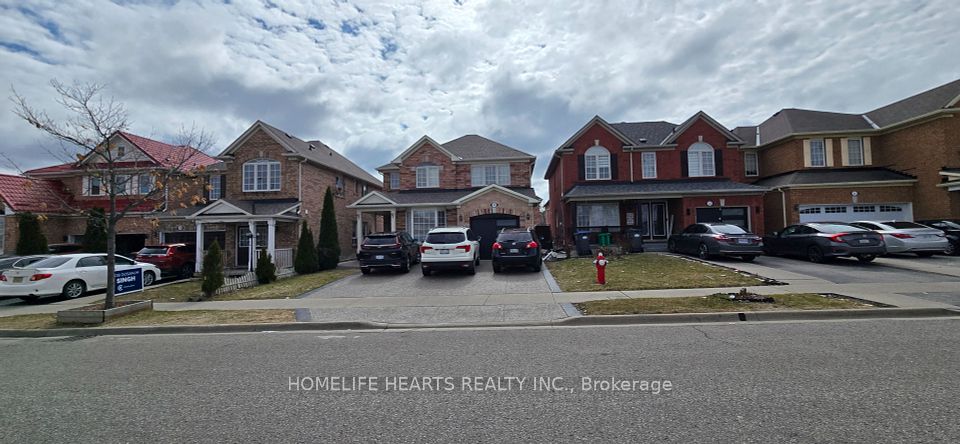
$1,149,000
Last price change Apr 19
4926 JOHNSON Road, South Glengarry, ON K0C 2J0
Virtual Tours
Price Comparison
Property Description
Property type
Detached
Lot size
5-9.99 acres
Style
2-Storey
Approx. Area
N/A
Room Information
| Room Type | Dimension (length x width) | Features | Level |
|---|---|---|---|
| Dining Room | 4.01 x 3.78 m | N/A | Main |
| Foyer | 4.16 x 2.84 m | N/A | Main |
| Primary Bedroom | 6.27 x 3.81 m | N/A | Second |
| Bedroom | 3.7 x 3.65 m | N/A | Second |
About 4926 JOHNSON Road
Visit Realtor website for additional information. This executive 4+1 bdrm, 3.5 bthrm, 2 storey brick house is nestled on a breathtaking 8-acre lot, offering you the ultimate in privacy and serenity. Built for longevity in 1997, the home has been meticulously maintained by the original owners, ensuring that it's ready for you to start enjoying all the benefits of country living. The main level offers a spacious entrance way, formal dining room, office space, a living room, an eat-in kitchen with a spectacular sunroom off the back, laundry and a 2-piece bath. The 2nd level offers a large primary bedroom with 4-piece ensuite and walk-in closet, as well as 3 other bedrooms, and a bathroom. The fully finished lower level holds a large recreation room, the 5th bedroom, a family room, a cold room, a 3-piece bathroom and plenty of storage., Flooring: Hardwood, Flooring: Ceramic
Home Overview
Last updated
Apr 30
Virtual tour
None
Basement information
Full, Finished
Building size
--
Status
In-Active
Property sub type
Detached
Maintenance fee
$N/A
Year built
--
Additional Details
MORTGAGE INFO
ESTIMATED PAYMENT
Location
Some information about this property - JOHNSON Road

Book a Showing
Find your dream home ✨
I agree to receive marketing and customer service calls and text messages from homepapa. Consent is not a condition of purchase. Msg/data rates may apply. Msg frequency varies. Reply STOP to unsubscribe. Privacy Policy & Terms of Service.






