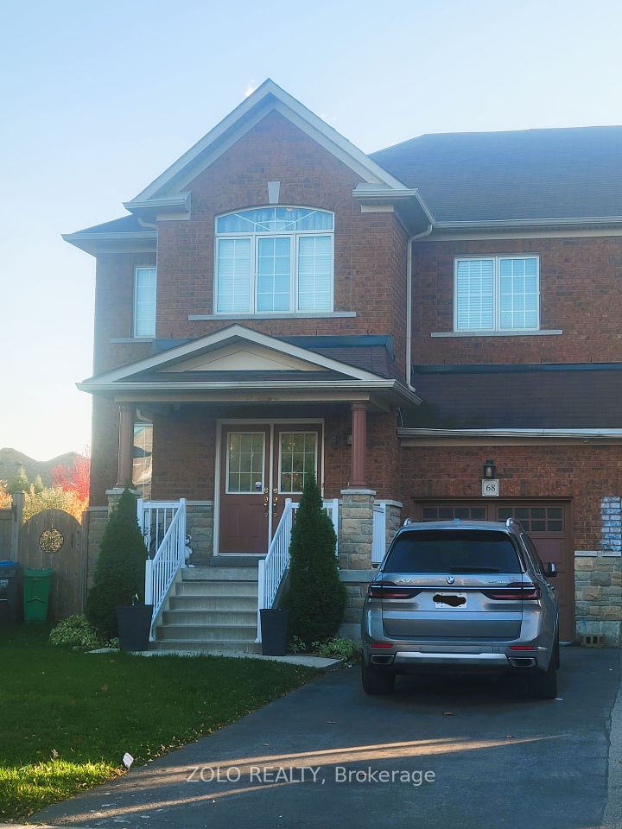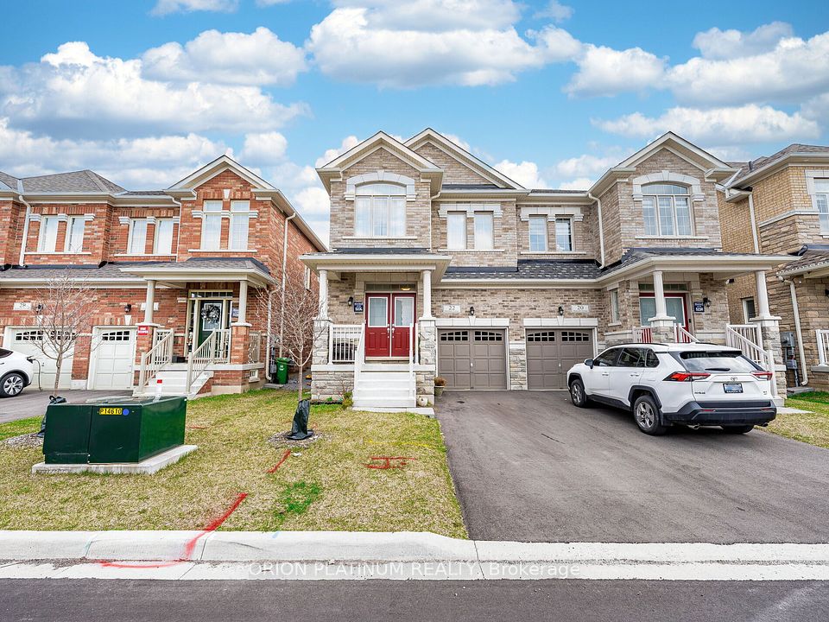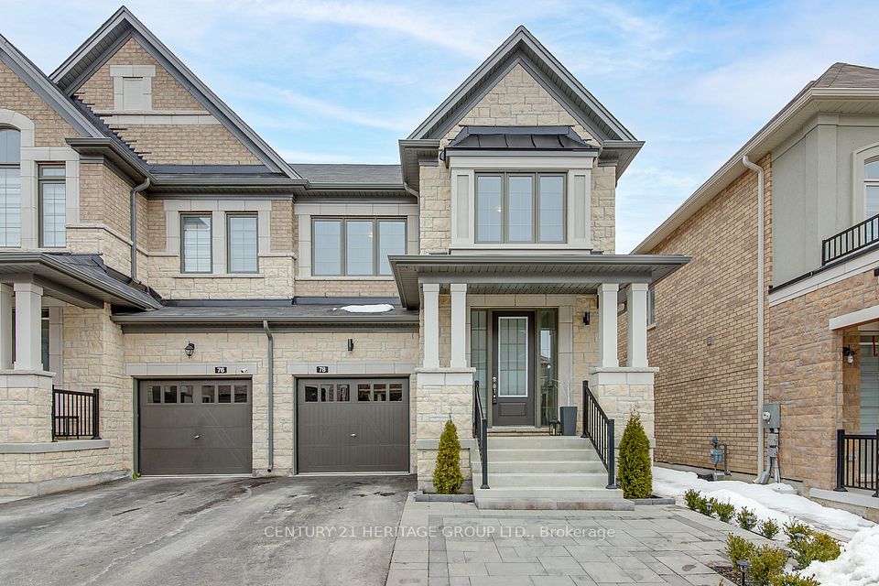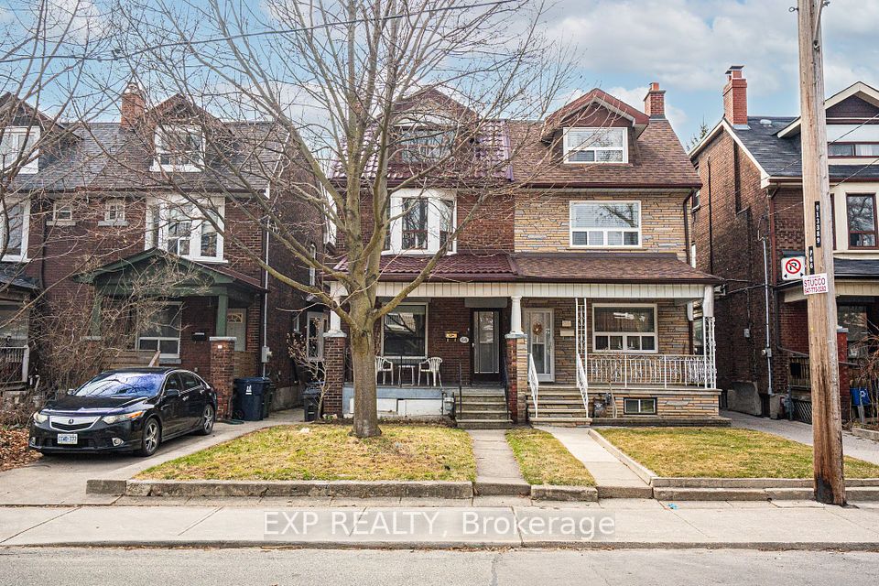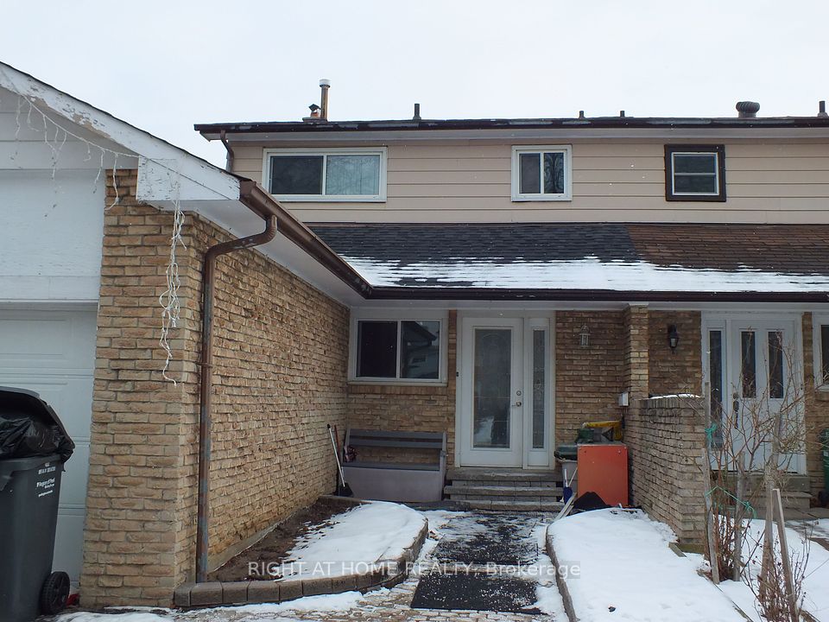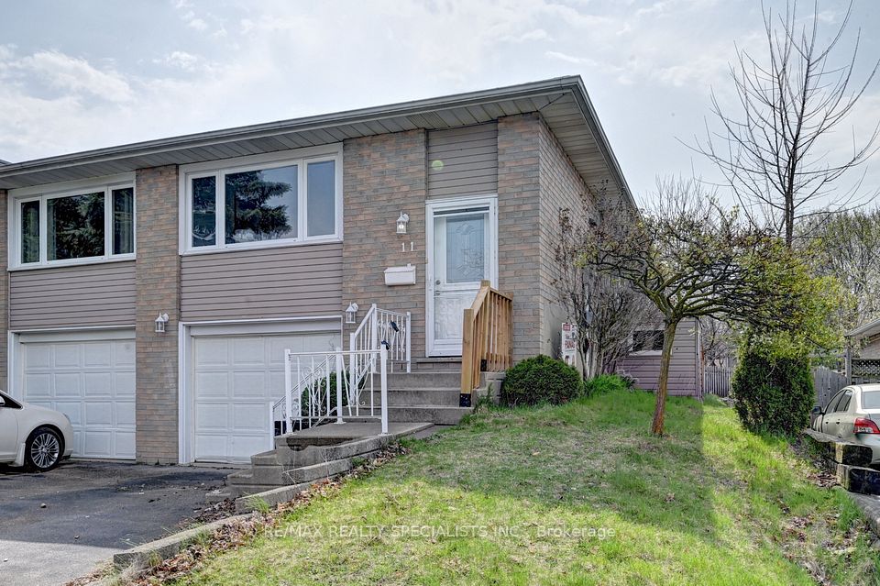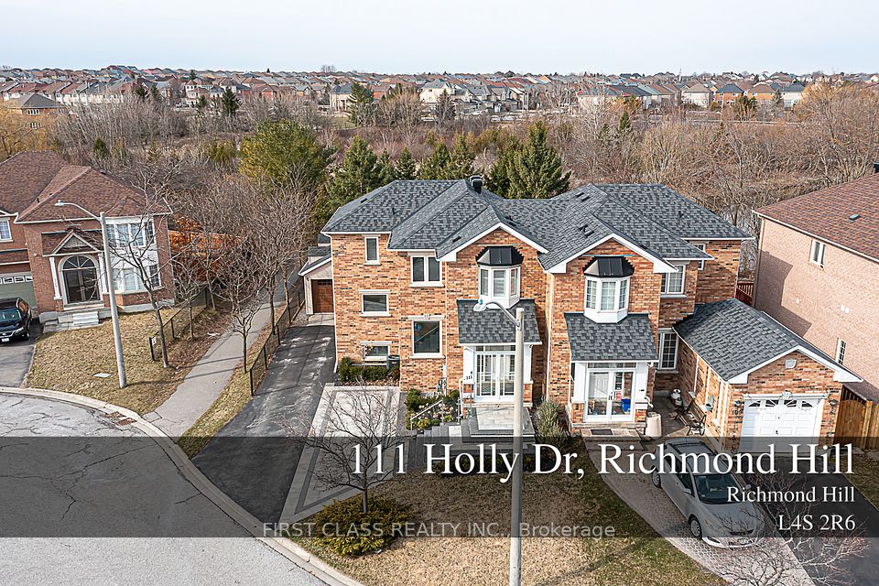$1,150,000
492 Strathmore Boulevard, Toronto E03, ON M4C 1N7
Price Comparison
Property Description
Property type
Semi-Detached
Lot size
N/A
Style
2-Storey
Approx. Area
N/A
Room Information
| Room Type | Dimension (length x width) | Features | Level |
|---|---|---|---|
| Living Room | 3.5 x 3.2 m | Window, Hardwood Floor | Main |
| Bedroom | 4.2 x 2.85 m | Window, Hardwood Floor | Main |
| Kitchen | 3.6 x 4.45 m | Ceramic Floor, Window, Walk-Out | Main |
| Kitchen | 3.7 x 2.8 m | Window | Second |
About 492 Strathmore Boulevard
Located in the highly sought-after Woodbine-Danforth area, this spacious and versatile 2-storey semi, Featuring 3 bedrooms, 3 bathrooms, 3 kitchens, and classic hardwood floors, this home is perfect for families, investors, or multi-generational living. Enjoy a bright Florida room for year-round relaxation, plus a custom garage for added convenience and storage. Just a short walk to Woodbine Subway Station, top-rated schools, parks, shops, and the vibrant Danforth strip filled with restaurants and local gems. A rare opportunity in one of Toronto's most desirable neighborhoods miss your chance to make it your own!
Home Overview
Last updated
Apr 19
Virtual tour
None
Basement information
Separate Entrance, Finished
Building size
--
Status
In-Active
Property sub type
Semi-Detached
Maintenance fee
$N/A
Year built
--
Additional Details
MORTGAGE INFO
ESTIMATED PAYMENT
Location
Some information about this property - Strathmore Boulevard

Book a Showing
Find your dream home ✨
I agree to receive marketing and customer service calls and text messages from homepapa. Consent is not a condition of purchase. Msg/data rates may apply. Msg frequency varies. Reply STOP to unsubscribe. Privacy Policy & Terms of Service.







