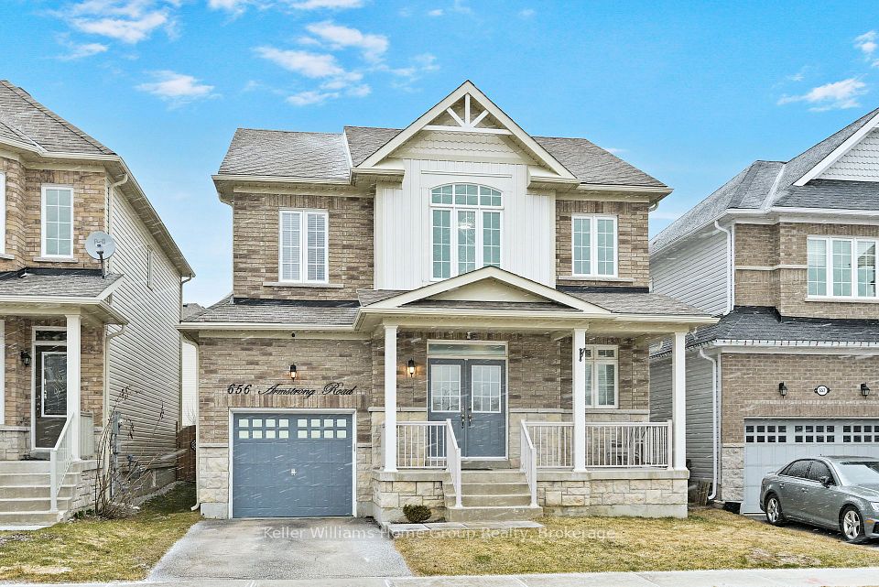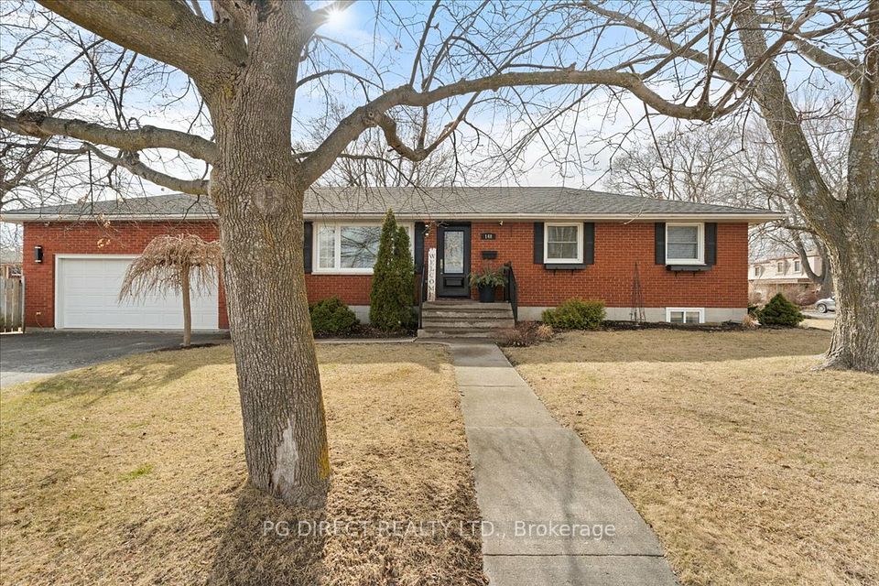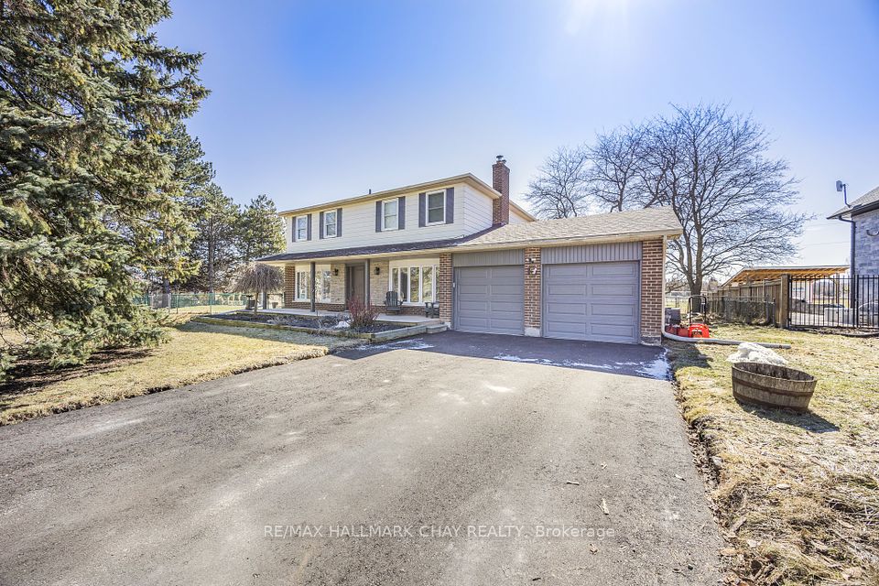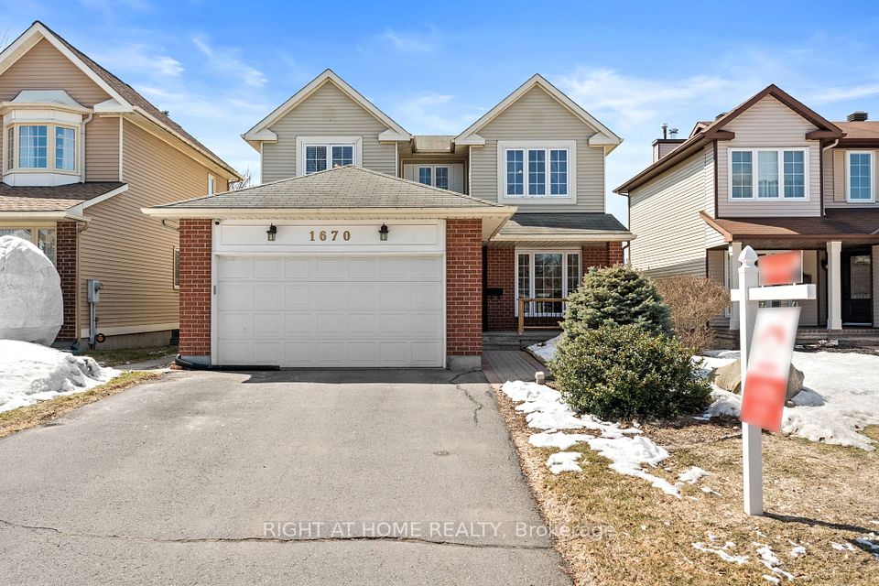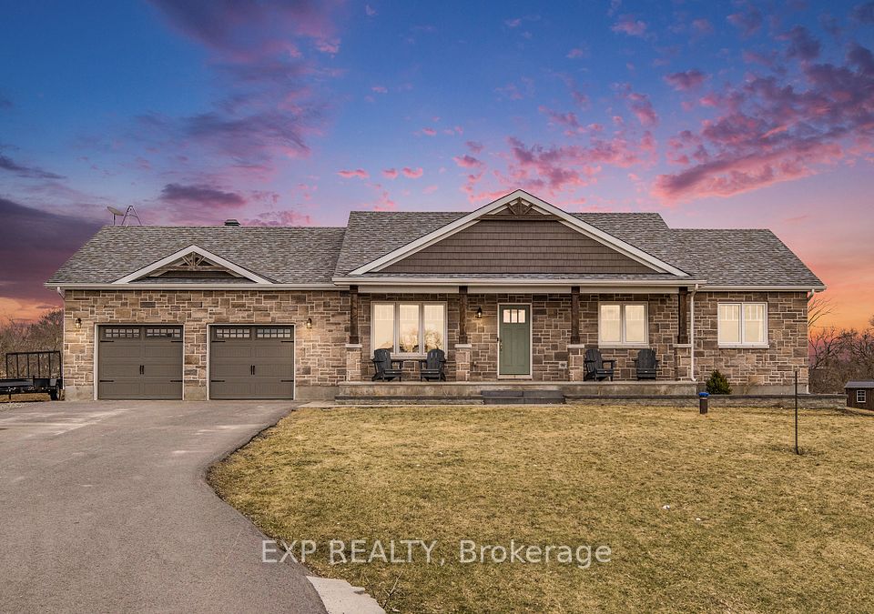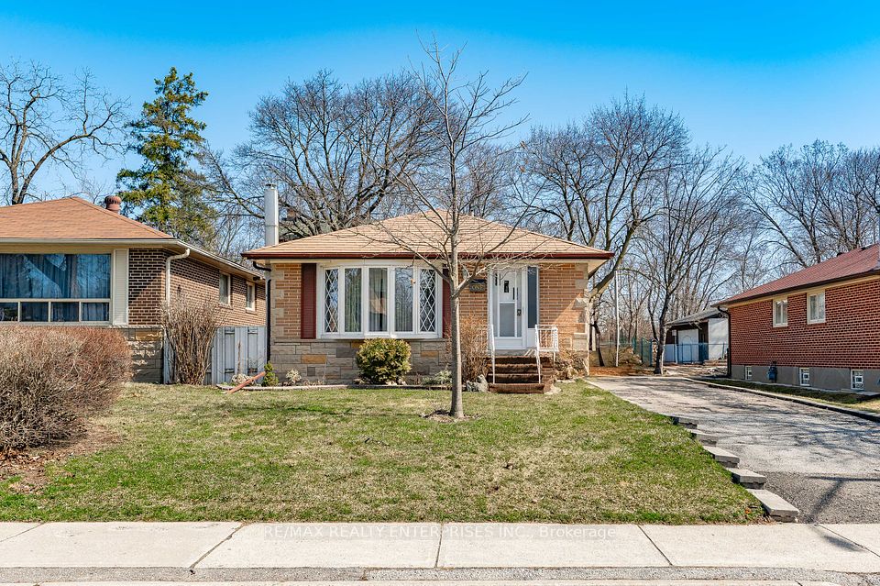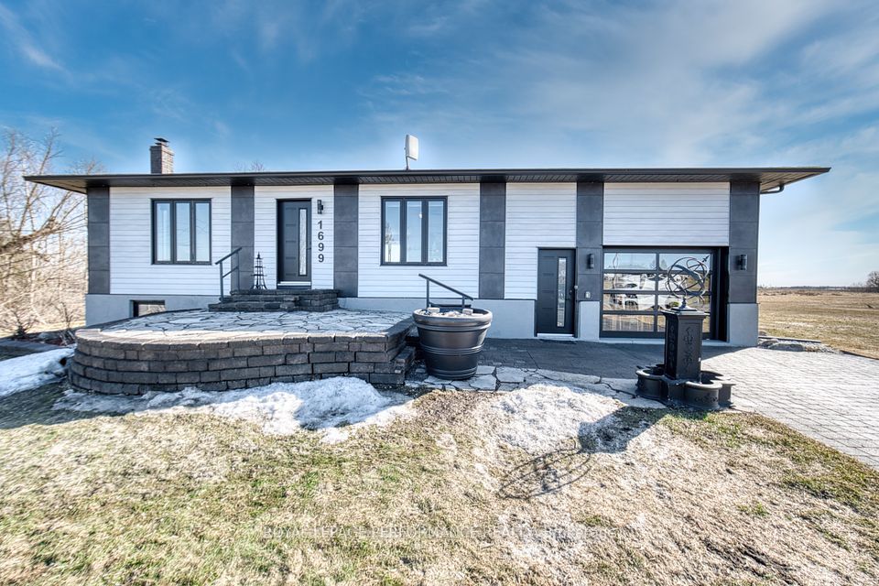$629,000
Last price change Jan 10
492 MCCARTHY Street, Powassan, ON P0H 2L0
Price Comparison
Property Description
Property type
Detached
Lot size
25-49.99 acres
Style
Bungalow
Approx. Area
N/A
Room Information
| Room Type | Dimension (length x width) | Features | Level |
|---|---|---|---|
| Living Room | 4.8 x 5.08 m | N/A | Main |
| Dining Room | 3.2 x 3.25 m | N/A | Main |
| Kitchen | 4.22 x 3.15 m | N/A | Main |
| Bedroom | 3.43 x 2.67 m | N/A | Main |
About 492 MCCARTHY Street
If you are looking for indoor and outdoor space then welcome to 492 McCarthy Street in the family friendly town of Trout Creek! 3 bedrooms and a 4 pc bath on the main level, and a 4th bedroom and 3 pc bath downstairs, provide the space for your growing or large family. A huge family room and spacious living room offer entertaining and family space for all. The updated, modern kitchen and separate dining room are ideal for the one who likes to cook and sharing meals. A gas firplace on each level adds comfort and warmth while supplementing the electric heat. Outside this all brick home, a large yard is part of the 25 acres for your gardens, pets or vehicles. Two driveways provide more than enough parking, and the home features an attached single garage, and a detached double garage for your toys, shop or hobby. Additionally this home features ample storage space, small workshop / storage room, large laundry room and a welcoming front foyer from the covered entrance. So much to see, so much space, and many possibilities here! Just off Hwy 11, a short commute to North Bay, and located in this beautiful area known for all it's outdoor recreational activities!
Home Overview
Last updated
Jan 17
Virtual tour
None
Basement information
Walk-Up, Finished
Building size
1242
Status
In-Active
Property sub type
Detached
Maintenance fee
$N/A
Year built
2023
Additional Details
MORTGAGE INFO
ESTIMATED PAYMENT
Location
Some information about this property - MCCARTHY Street

Book a Showing
Find your dream home ✨
I agree to receive marketing and customer service calls and text messages from homepapa. Consent is not a condition of purchase. Msg/data rates may apply. Msg frequency varies. Reply STOP to unsubscribe. Privacy Policy & Terms of Service.







