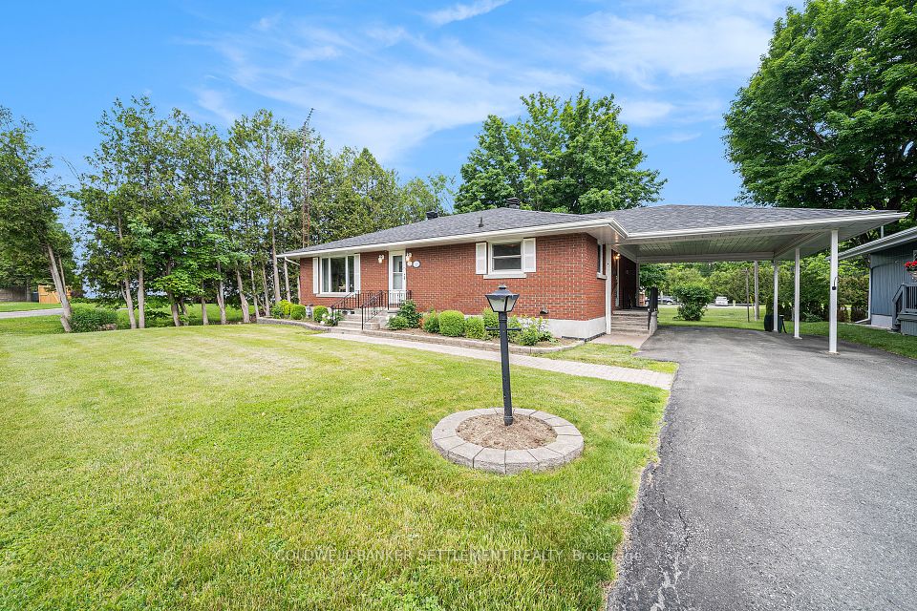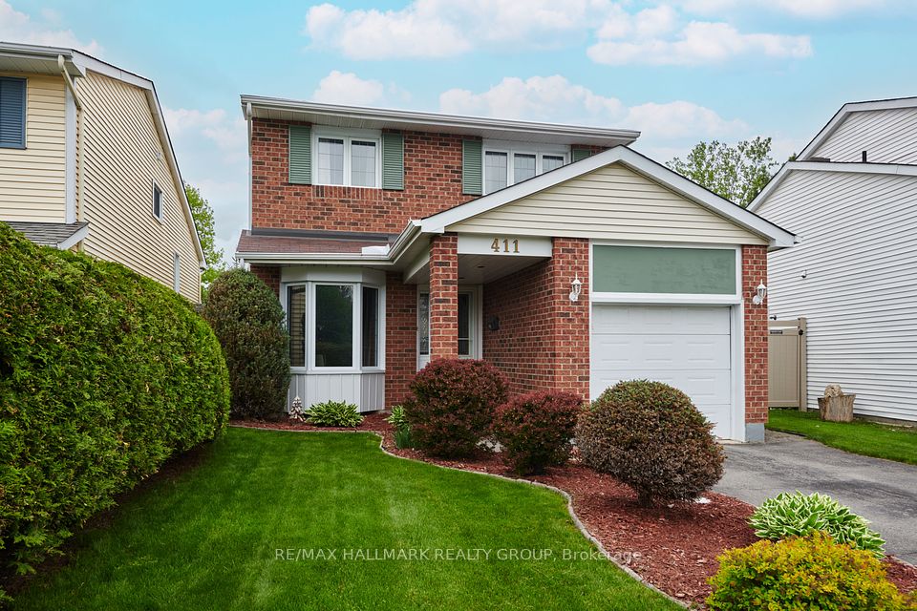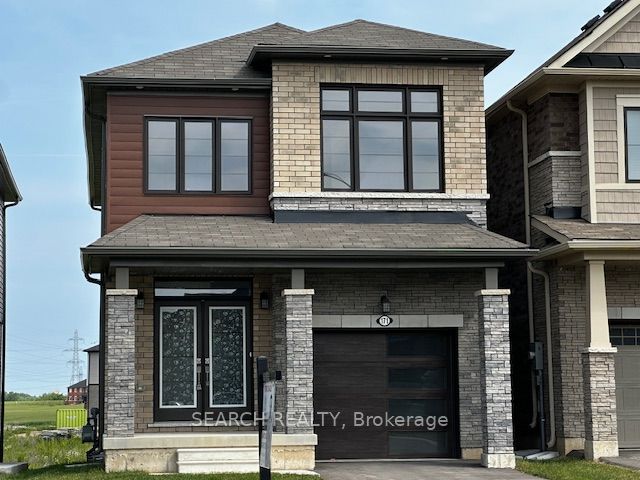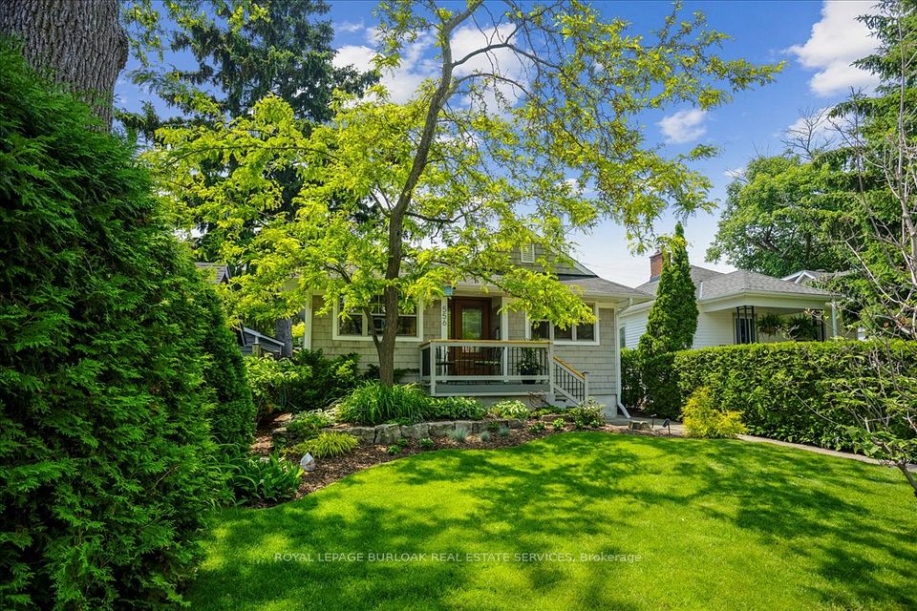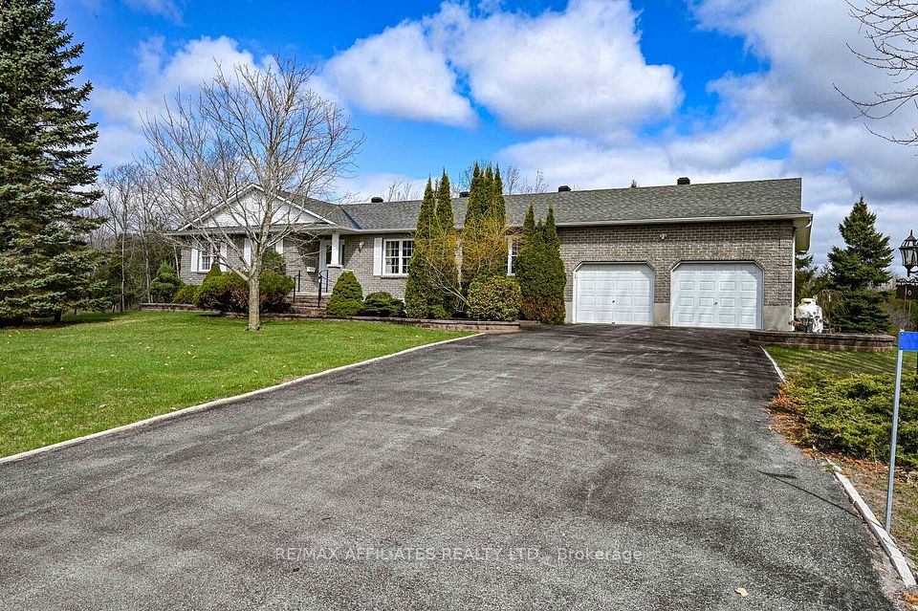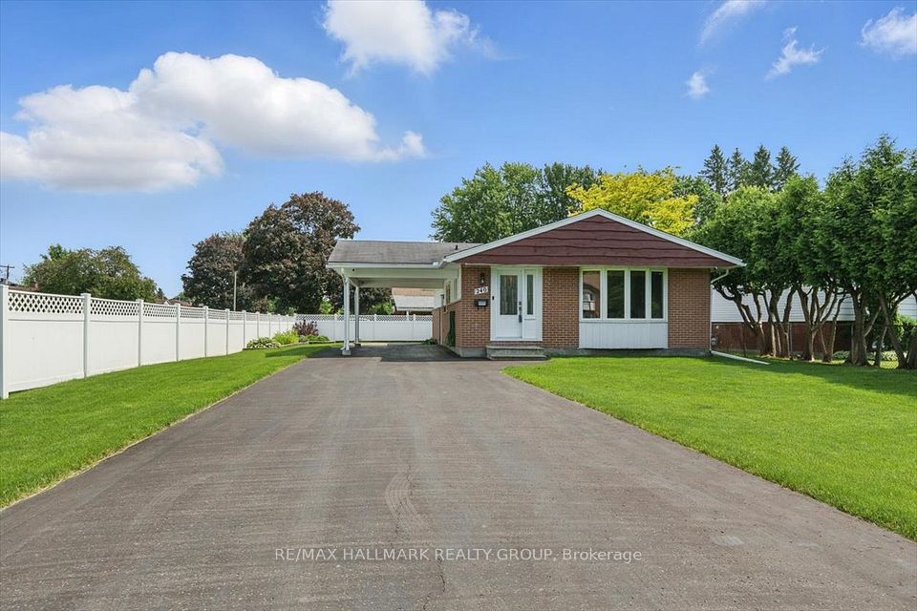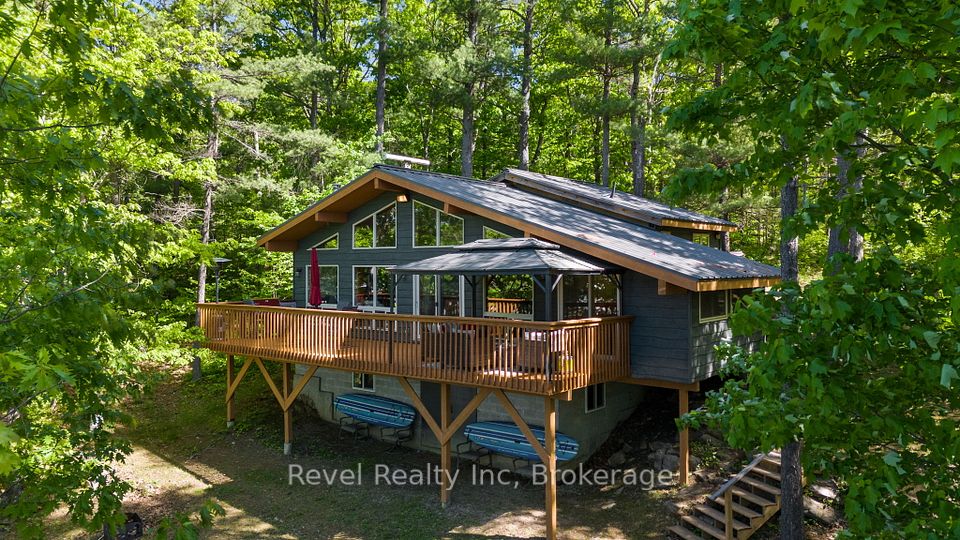
$789,700
491 Alan Crescent, Woodstock, ON N4S 0B9
Virtual Tours
Price Comparison
Property Description
Property type
Detached
Lot size
N/A
Style
Backsplit 4
Approx. Area
N/A
Room Information
| Room Type | Dimension (length x width) | Features | Level |
|---|---|---|---|
| Kitchen | 4.55 x 4.83 m | N/A | Main |
| Dining Room | 4.33 x 1.87 m | N/A | Main |
| Living Room | 4.7 x 5.25 m | N/A | Main |
| Primary Bedroom | 3.93 x 4.8 m | N/A | Second |
About 491 Alan Crescent
Welcome to 491 Alan Cres a quality built 4 level side split by Hunt Homes backing onto Parkland. From the moment you walk in the front door you will be struck by the attention to detail this home was built with. The Open concept main floor is ideal for entertaining family and friends and hosting dinners in the amazing kitchen with upgrades galore and the living area with gas fireplace. The upper level is host to a luxurious Master with large closet & en-suite with a relaxing soaker tub and stand up shower, you will also find a second bedroom is generous yet cozy, full bathroom & extra large laundry room for convenience. On the lower level there is a cozy family room with a second gas fireplace, a 3rd good sized bedroom or home office also another full bathroom! The basement is finished and lends to a home gym, mans hang out with bar , along with walk up to the double car garage as well as an additional walk up to back yard. Outside is just as impressive with loads of stamped concrete and private deck. Close to great restaurants shopping and a hop skip and jump to the 401.
Home Overview
Last updated
1 day ago
Virtual tour
None
Basement information
Finished, Separate Entrance
Building size
--
Status
In-Active
Property sub type
Detached
Maintenance fee
$N/A
Year built
--
Additional Details
MORTGAGE INFO
ESTIMATED PAYMENT
Location
Some information about this property - Alan Crescent

Book a Showing
Find your dream home ✨
I agree to receive marketing and customer service calls and text messages from homepapa. Consent is not a condition of purchase. Msg/data rates may apply. Msg frequency varies. Reply STOP to unsubscribe. Privacy Policy & Terms of Service.






