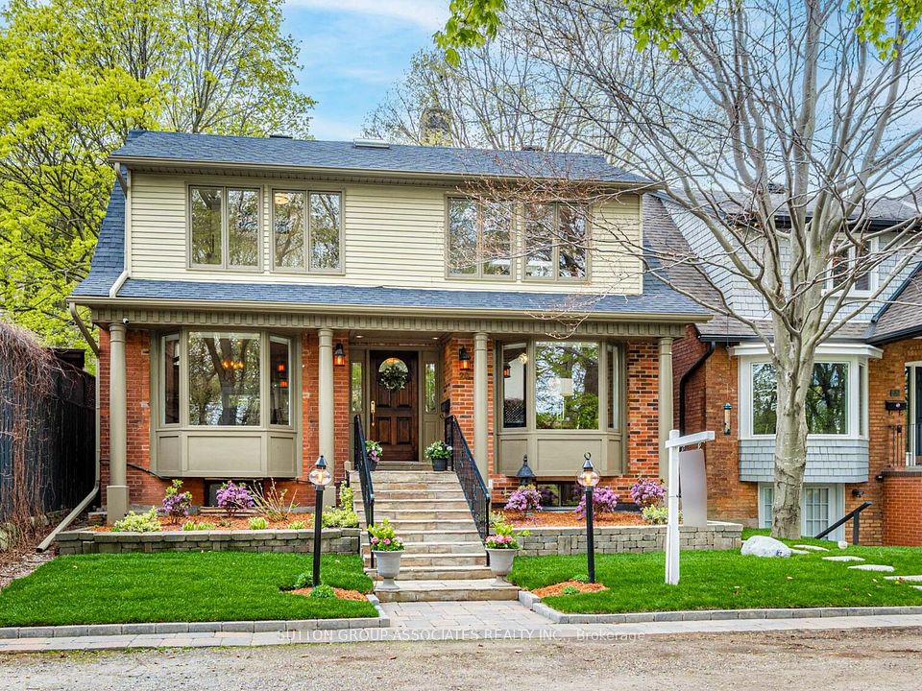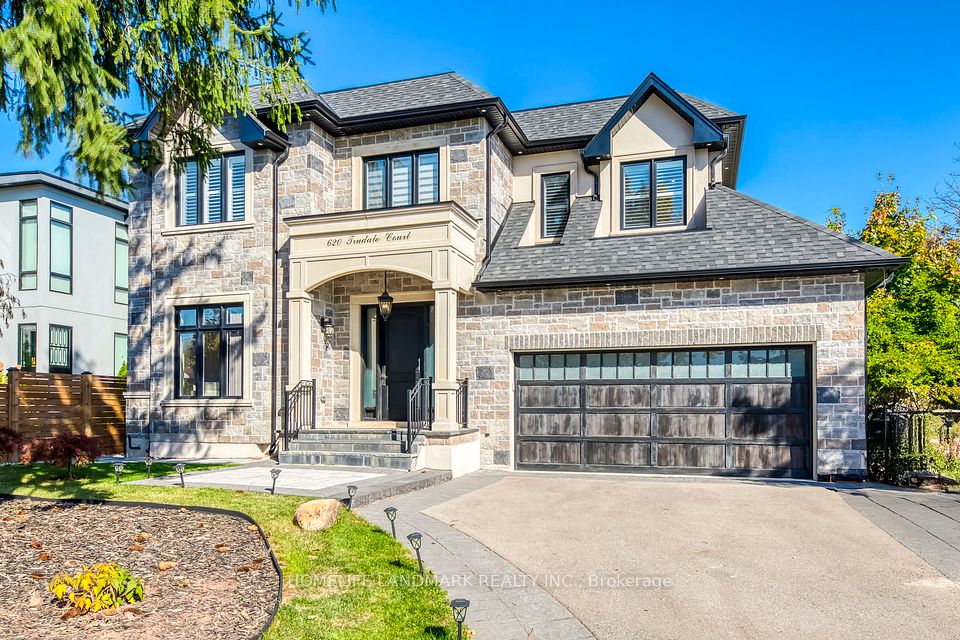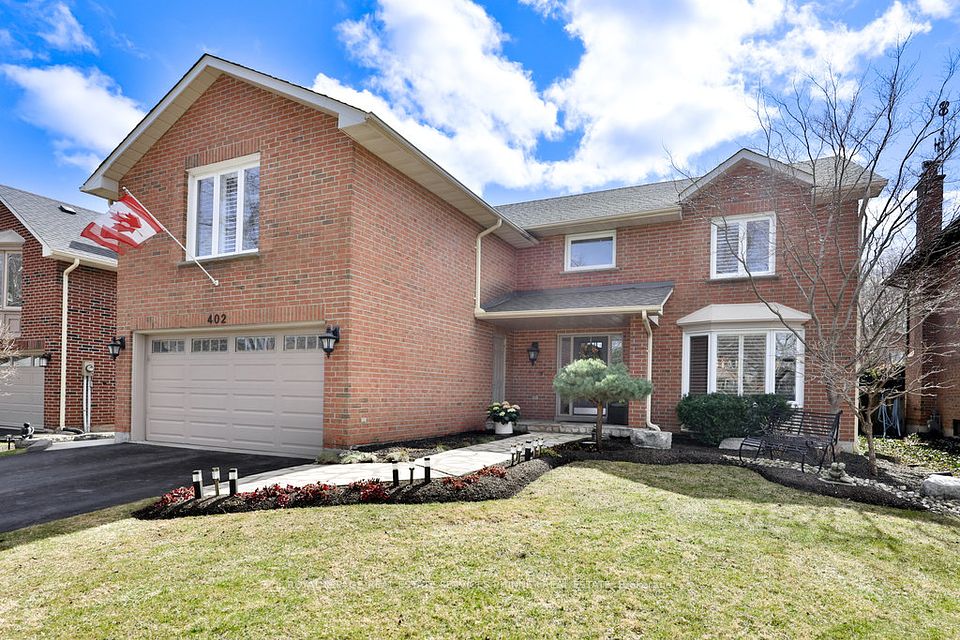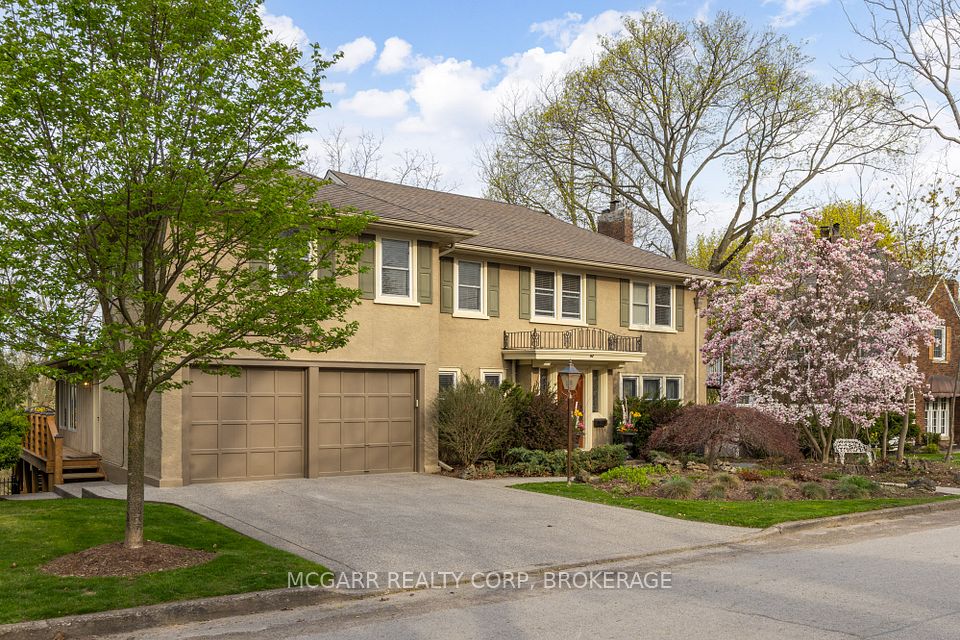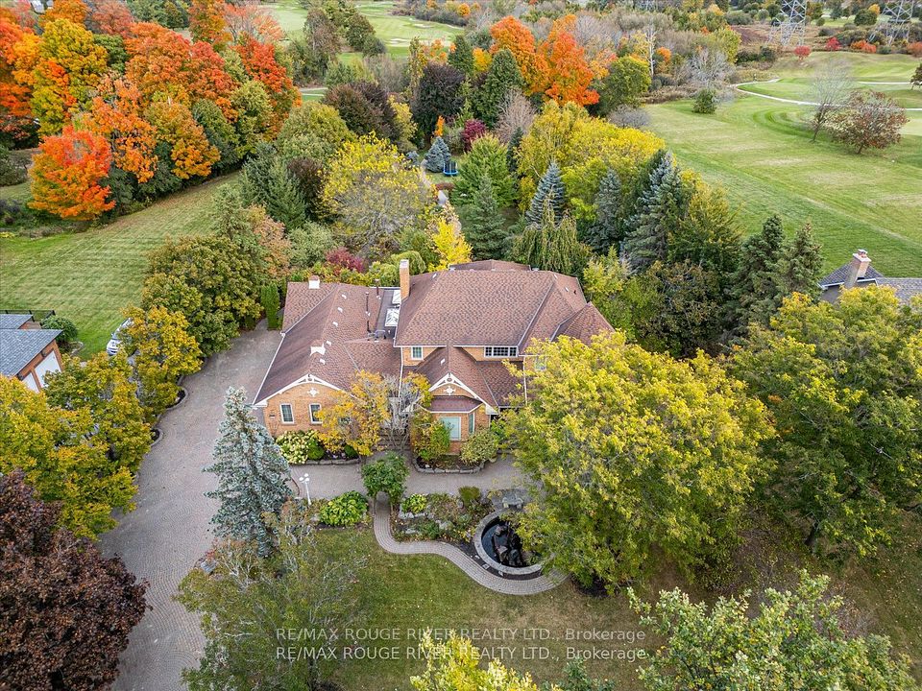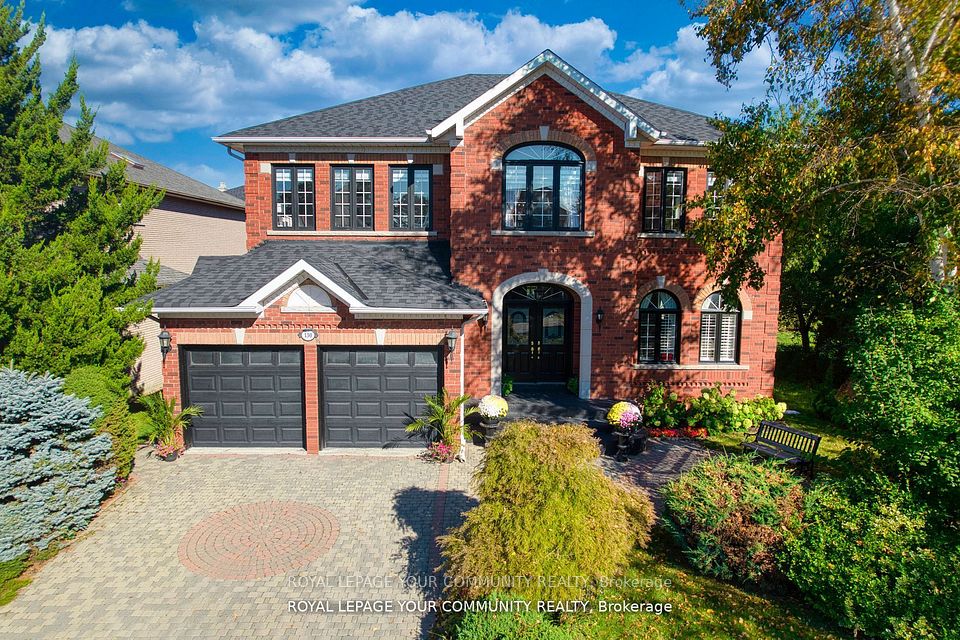$2,780,000
Last price change Apr 7
49 Walmer Road, Richmond Hill, ON L4C 3W9
Virtual Tours
Price Comparison
Property Description
Property type
Detached
Lot size
N/A
Style
2-Storey
Approx. Area
N/A
Room Information
| Room Type | Dimension (length x width) | Features | Level |
|---|---|---|---|
| Study | 4.37 x 4.47 m | Hardwood Floor, Large Window, Pot Lights | Main |
| Family Room | 4.8 x 4.37 m | Hardwood Floor, Fireplace, Pot Lights | Main |
| Dining Room | 4.88 x 4.27 m | Hardwood Floor, Combined w/Living, Pot Lights | Main |
| Living Room | 4.79 x 4.26 m | Hardwood Floor, Combined w/Dining, Pot Lights | Main |
About 49 Walmer Road
A Modern Masterpiece In One Of Richmond Hill's Most Desirable Neighborhoods! This Custom-Built Luxury Home Boasts Superior Quality Finishes With Meticulous Craftsmanship Throughout! With Over 5,200 Sqft Of Living Space, A Thoughtful Attention To Detail Can Be Seen At Every Turn. 10' High Ceiling On G/F, 9' On 2nd Floor. 4+1 Large Bedrooms All Equipped With Its Own Private Ensuite Bath. Oversized Kitchen W/ Thermador Appliances, Speakers, 194 Bottle Wine Cell'r, 4 Skylights & More. Separate Entrance Bsmt For In-Law Suite, W/O To Private Deck + 2 Car Garage! **EXTRAS** Thermador Appliances: 60"" Fridge, Gas Stove, Integrated Dishwasher, Micro/Oven B/I Wine Shelf, Cams, Speakers, Existing Light Fixture And Cvac. Total Sqft 5292 Incl Bsmt (3797 Main/2nd + 1495 Bsmt).
Home Overview
Last updated
Apr 7
Virtual tour
None
Basement information
Apartment, Finished with Walk-Out
Building size
--
Status
In-Active
Property sub type
Detached
Maintenance fee
$N/A
Year built
--
Additional Details
MORTGAGE INFO
ESTIMATED PAYMENT
Location
Some information about this property - Walmer Road

Book a Showing
Find your dream home ✨
I agree to receive marketing and customer service calls and text messages from homepapa. Consent is not a condition of purchase. Msg/data rates may apply. Msg frequency varies. Reply STOP to unsubscribe. Privacy Policy & Terms of Service.








