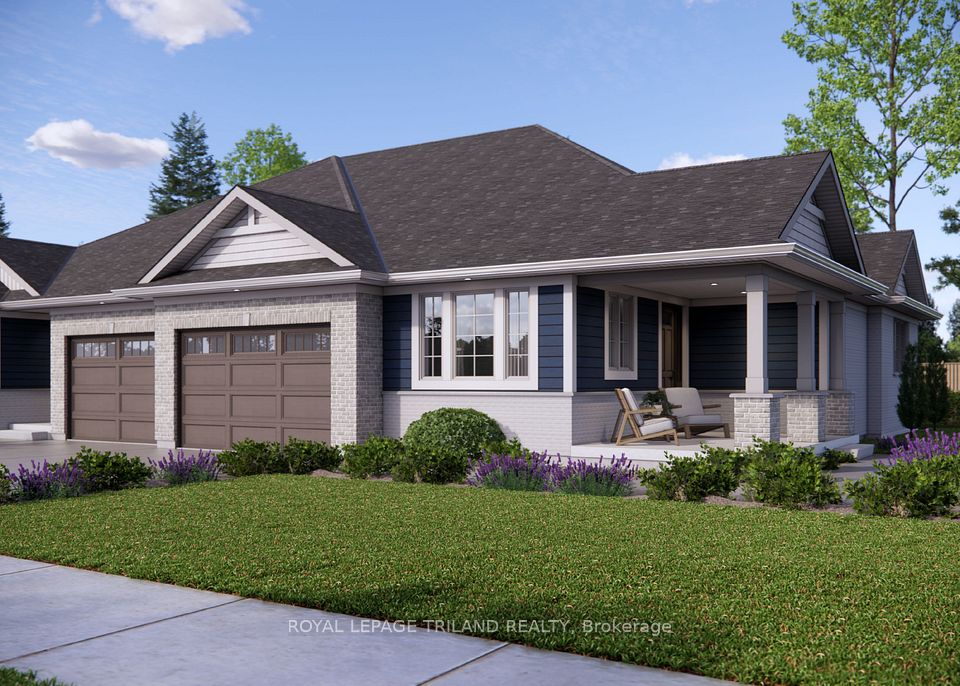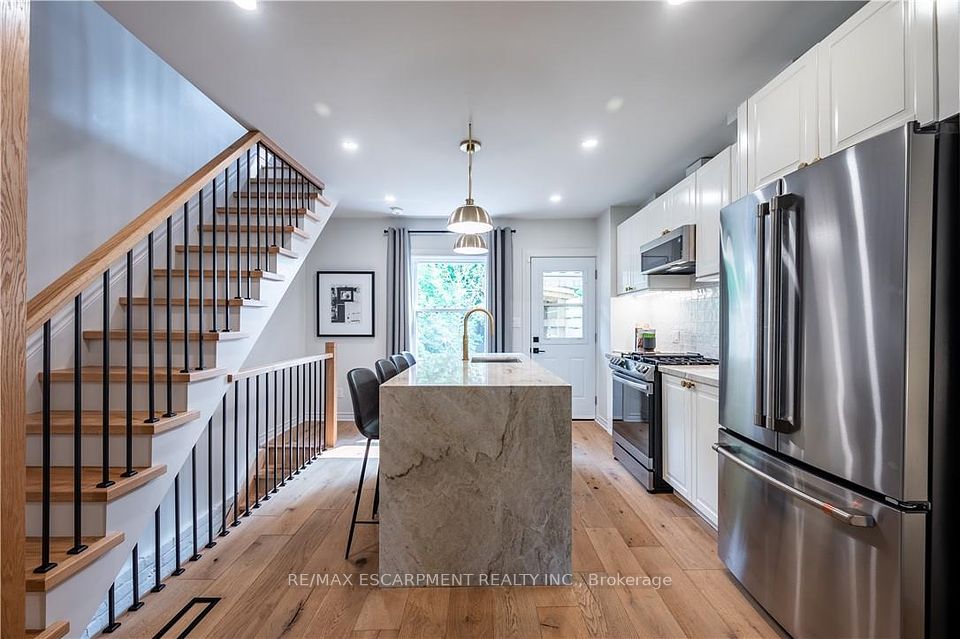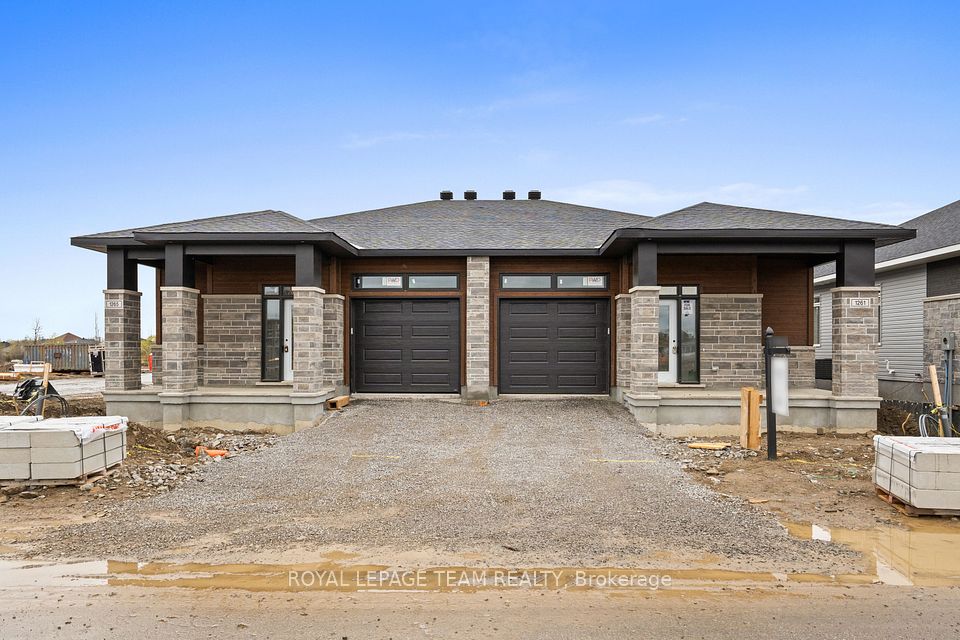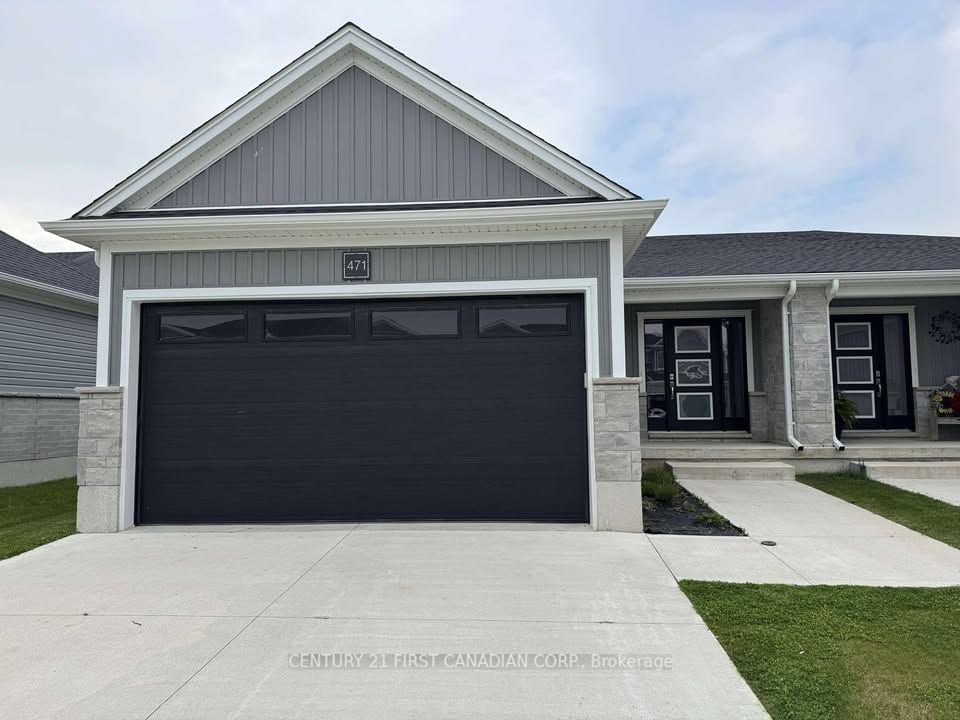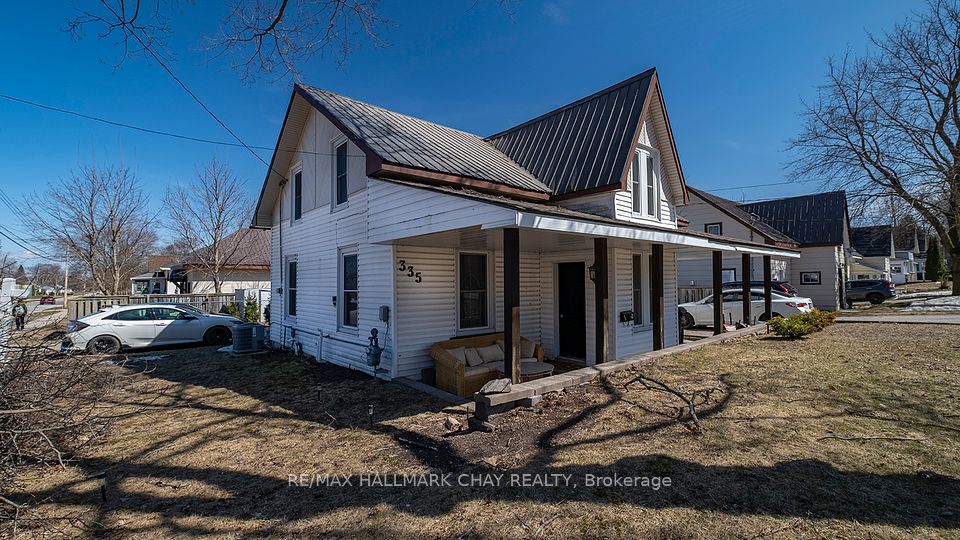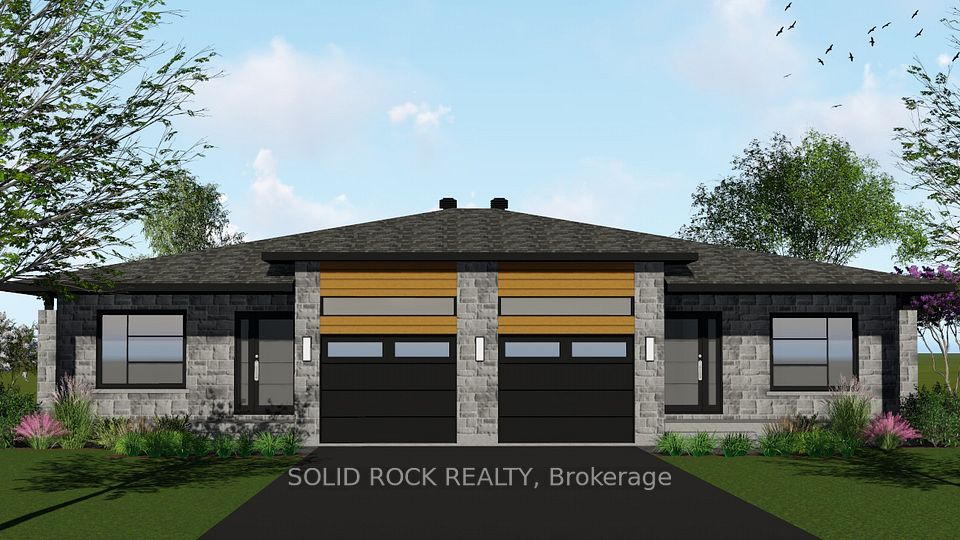
$789,000
49 Valhalla Boulevard, Toronto E06, ON M1N 3B4
Virtual Tours
Price Comparison
Property Description
Property type
Semi-Detached
Lot size
N/A
Style
Bungalow
Approx. Area
N/A
Room Information
| Room Type | Dimension (length x width) | Features | Level |
|---|---|---|---|
| Living Room | 6.28 x 4 m | Picture Window, Laminate, Fireplace | Main |
| Dining Room | 6.28 x 4 m | Window, Open Concept, Combined w/Living | Main |
| Kitchen | 4 x 3.18 m | Window, Tile Floor, W/O To Yard | Main |
| Bedroom | 3.1 x 2.98 m | Window, Laminate | Main |
About 49 Valhalla Boulevard
Meticulous and fabulous! This one feels like home! Charming, cozy, beautifully updated & perfectly maintained this 1+1 bedroom, 2 bathroom home is located south of Kingston Road in the vibrant and walkable Birchcliff neighbourhood. Two-car parking at the rear, a private back deck, & lovely low-maintenance yard. A perfect condo alternative, pied-a-terre or simply a comfortable place to call home. Conveniently located in the heart of Birchcliff village just steps from Lake Ontario, City Cottage Market, Corbins & The House & Garden Co. A welcoming entrance porch greets you before you step into the open-concept living & dining ideal for entertaining, the current dining space formerly served as second bedroom. A layout that can easily be restored if desired. The cozy Valor gas fireplace (2015) adds warmth and character, while major system upgrades bring peace of mind including a Napoleon furnace (2014), hot water tank (2016), and a the roof done in 2018.The fully insulated attic (2004) now features proper access, and a ceiling fan was thoughtfully added to the upper bathroom. Enjoy the peaceful view of Lake Ontario at the foot of street, and take advantage of the unbeatable location: moments to the Boardwalk, city transit at the top of the street, and an array of fantastic local shops and cafes. This is the perfect home for anyone looking to experience the best of east-end living with the lake, parks, and downtown all within easy reach.
Home Overview
Last updated
5 hours ago
Virtual tour
None
Basement information
Finished
Building size
--
Status
In-Active
Property sub type
Semi-Detached
Maintenance fee
$N/A
Year built
--
Additional Details
MORTGAGE INFO
ESTIMATED PAYMENT
Location
Some information about this property - Valhalla Boulevard

Book a Showing
Find your dream home ✨
I agree to receive marketing and customer service calls and text messages from homepapa. Consent is not a condition of purchase. Msg/data rates may apply. Msg frequency varies. Reply STOP to unsubscribe. Privacy Policy & Terms of Service.






