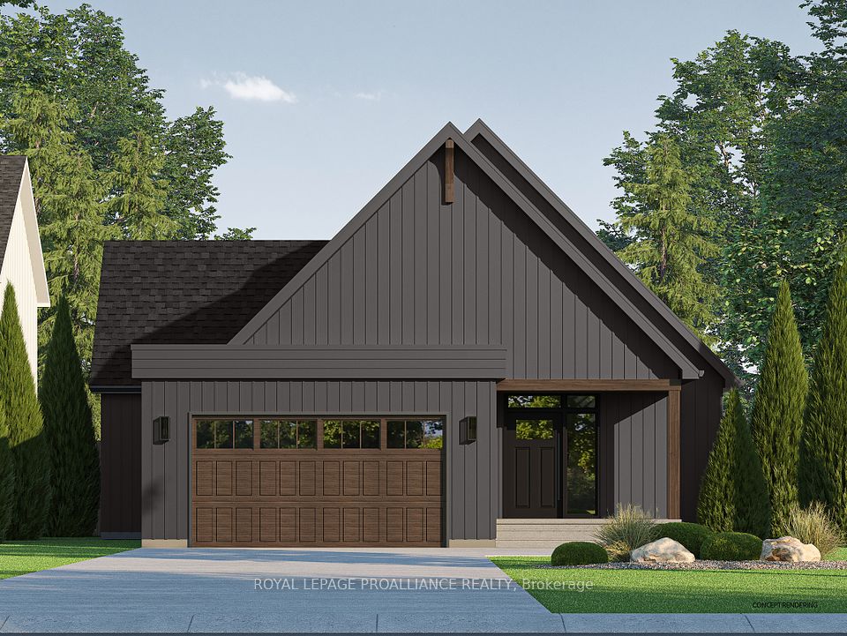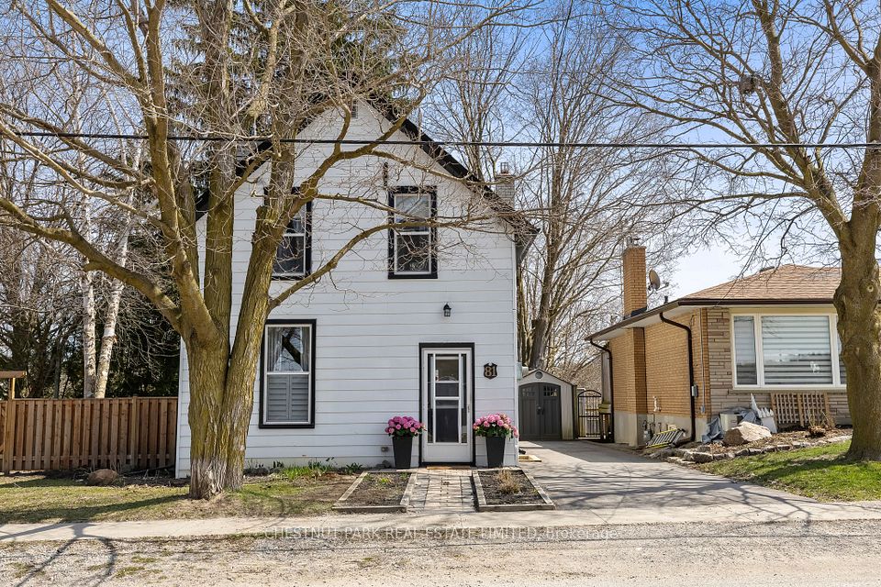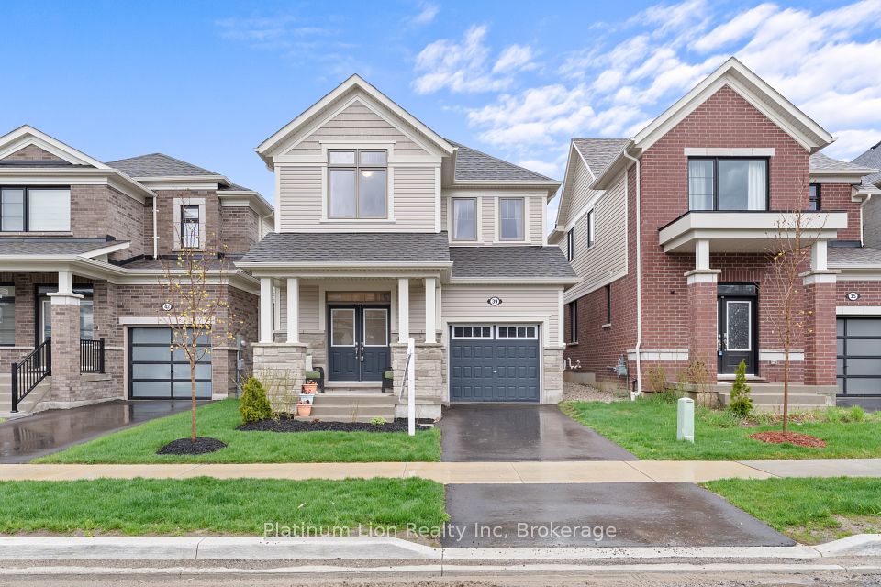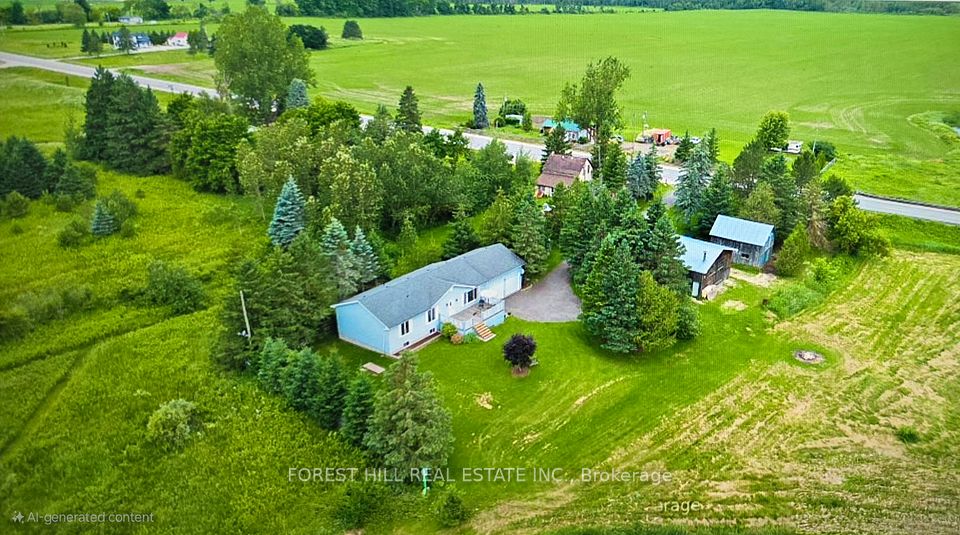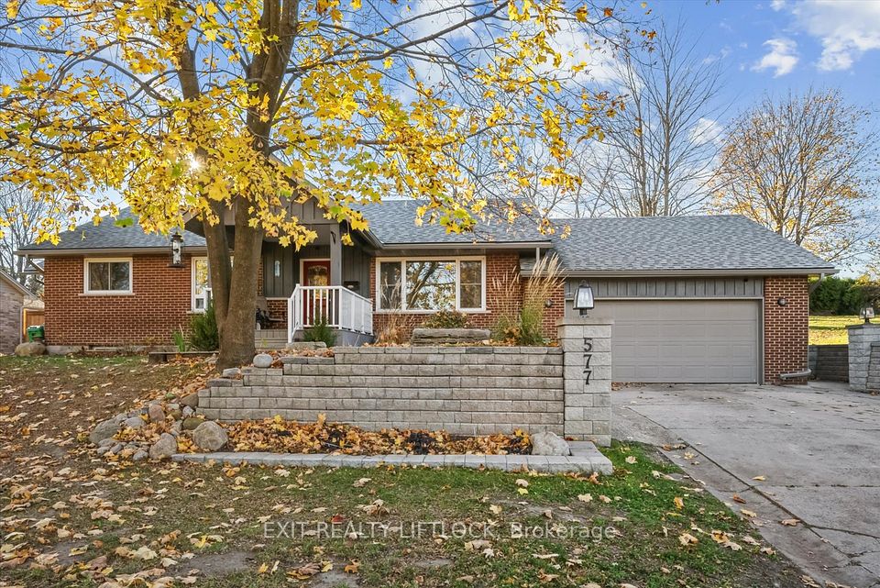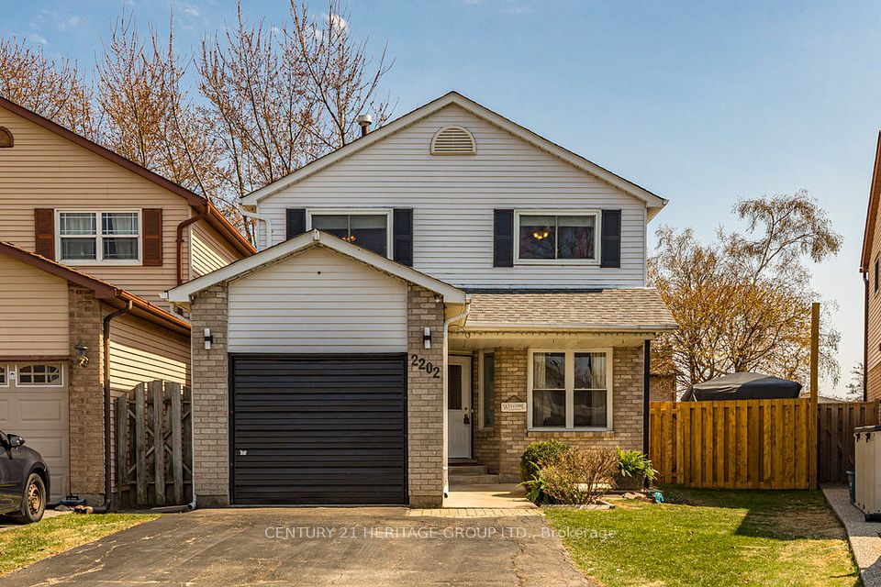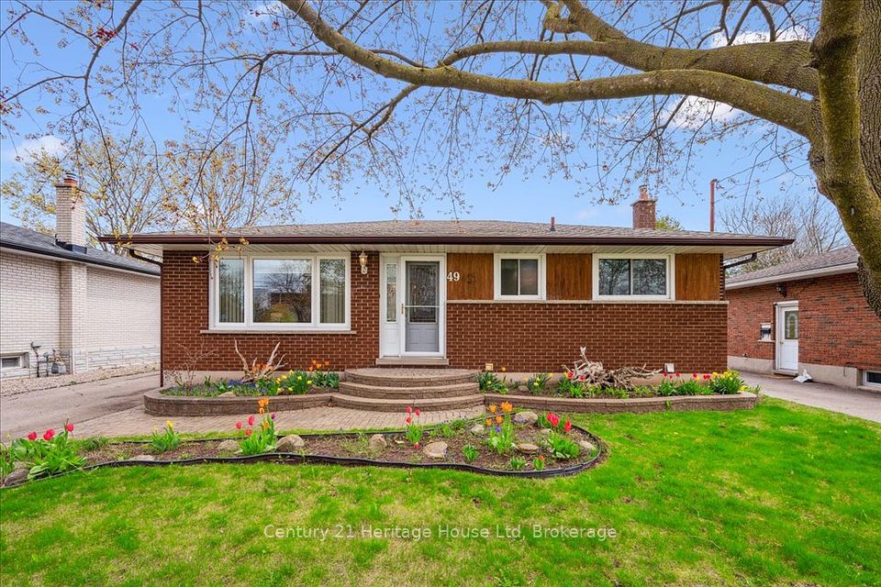$1,229,000
49 Torrance Lane, Centre Wellington, ON N0B 1J0
Virtual Tours
Price Comparison
Property Description
Property type
Detached
Lot size
N/A
Style
Bungalow
Approx. Area
N/A
Room Information
| Room Type | Dimension (length x width) | Features | Level |
|---|---|---|---|
| Kitchen | 2.92 x 3.66 m | N/A | Main |
| Other | 3.48 x 3.91 m | Breakfast Bar | Main |
| Dining Room | 3.66 x 2.82 m | N/A | Main |
| Primary Bedroom | 3.81 x 4.5 m | N/A | Main |
About 49 Torrance Lane
Welcome to 49 Torrance Lane Updated Bungalow on a Serene 3/4 Acre Lot Nestled on a quiet cul-de-sac in the charming village of Belwood, this beautifully updated 3-bedroom, 2.5-bath bungalow offers over 2,700 sq ft of finished living space on a 0.74-acre estate-style lot. Just a short stroll to Belwood Lake, the famous Belwood butter tarts, and the Cataract Trail, this home blends lifestyle and location. Inside, enjoy a bright open layout with cathedral ceilings and hardwood floors throughout the main living and dining areas. The kitchen has been refreshed in 2023 with updated countertops, backsplash, faucet, sink, stainless steel range hood, and hardware. Stainless steel appliances and a custom built-in buffet and hutch (2025) in bar area elevate the dining space. Modern lighting fixtures (2023), integrated surround sound speakers, and a main floor pantry plumbed for laundry provide thoughtful convenience. The main bath and powder room were professionally renovated in 2025, and the updated furnace, AC, washer, and dryer (2024) offer peace of mind for years to come. Step outside to your private oasis: a massive 43 x 16 deck (2025), wrap-around decking, hot tub, and refurbished on-ground pool with a new liner (2025) perfect for relaxing or entertaining. The fully finished basement includes a rec room, games room, den, full bathroom, and ample storage, with in-law suite potential. Only 15 minutes to Fergus, hospital, sportsplex, shops, and schools with easy GTA access. This rare opportunity combines rural tranquility with modern upgrades. **INTERBOARD LISTING: CORNERSTONE - WATERLOO REGION**
Home Overview
Last updated
3 hours ago
Virtual tour
None
Basement information
Finished, Full
Building size
--
Status
In-Active
Property sub type
Detached
Maintenance fee
$N/A
Year built
--
Additional Details
MORTGAGE INFO
ESTIMATED PAYMENT
Location
Some information about this property - Torrance Lane

Book a Showing
Find your dream home ✨
I agree to receive marketing and customer service calls and text messages from homepapa. Consent is not a condition of purchase. Msg/data rates may apply. Msg frequency varies. Reply STOP to unsubscribe. Privacy Policy & Terms of Service.







