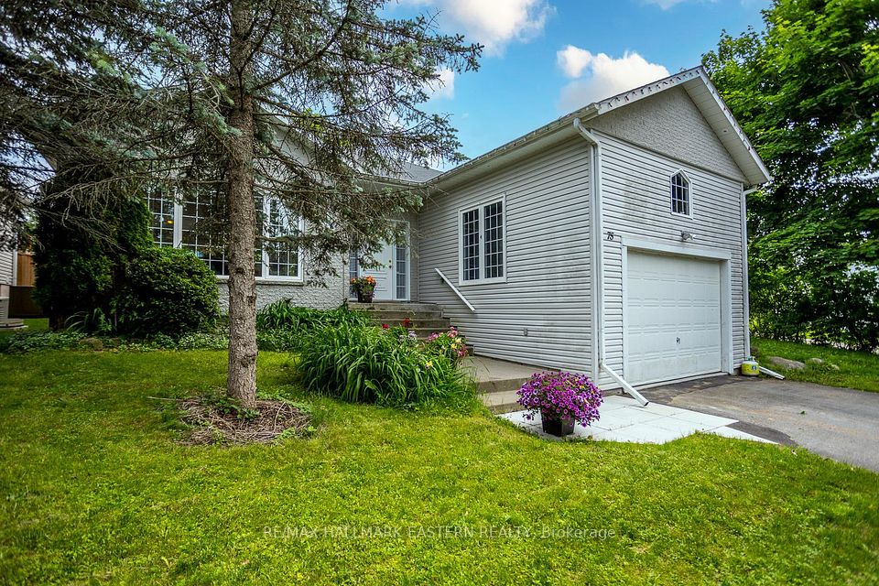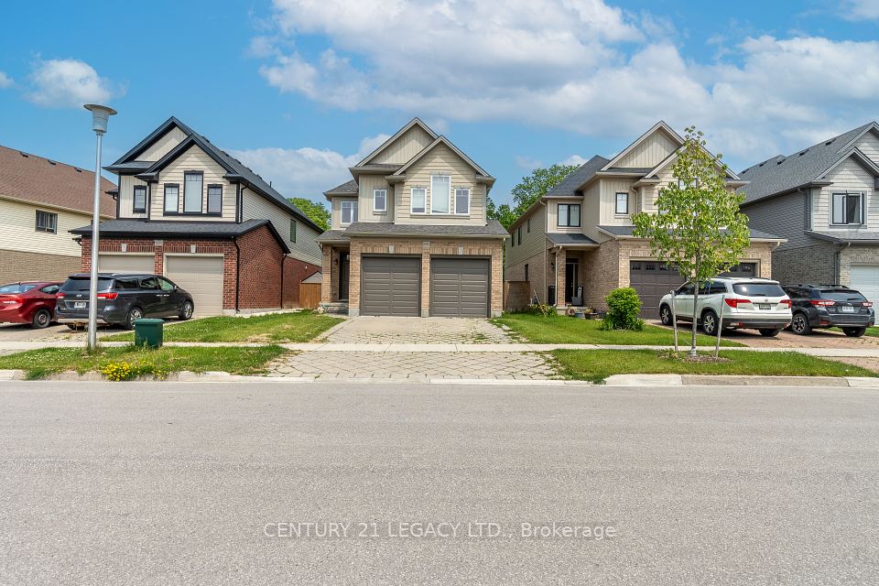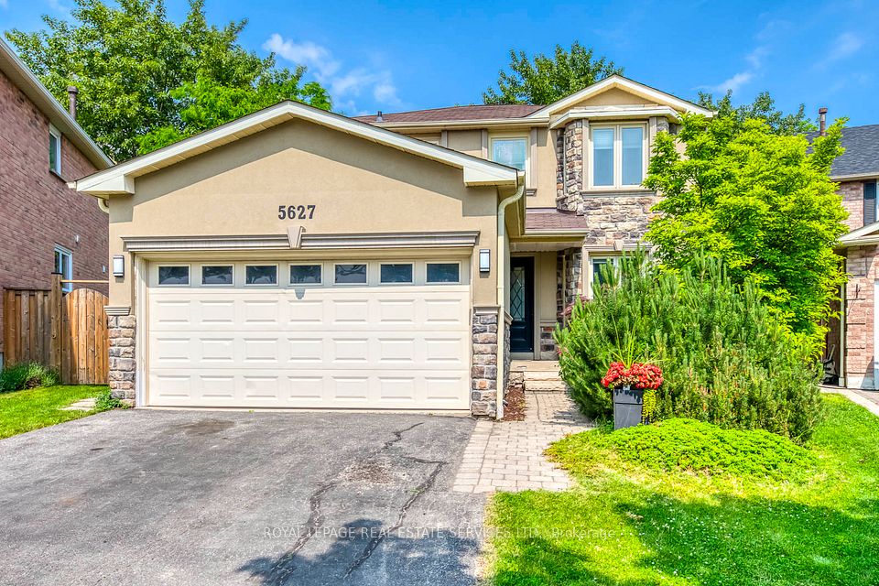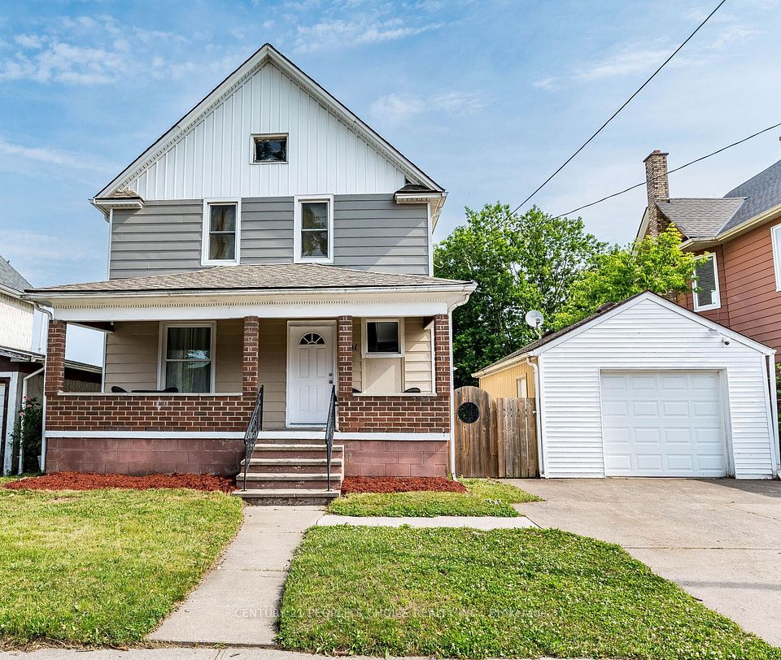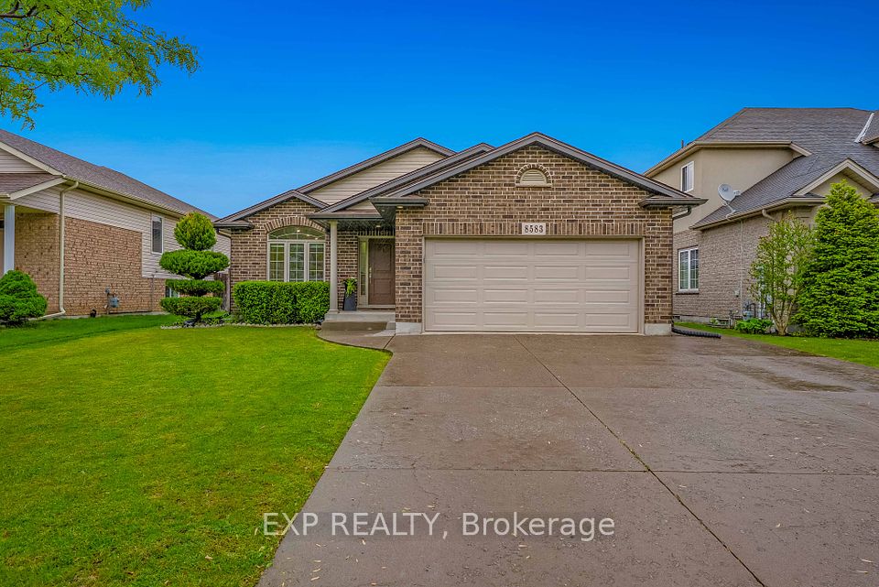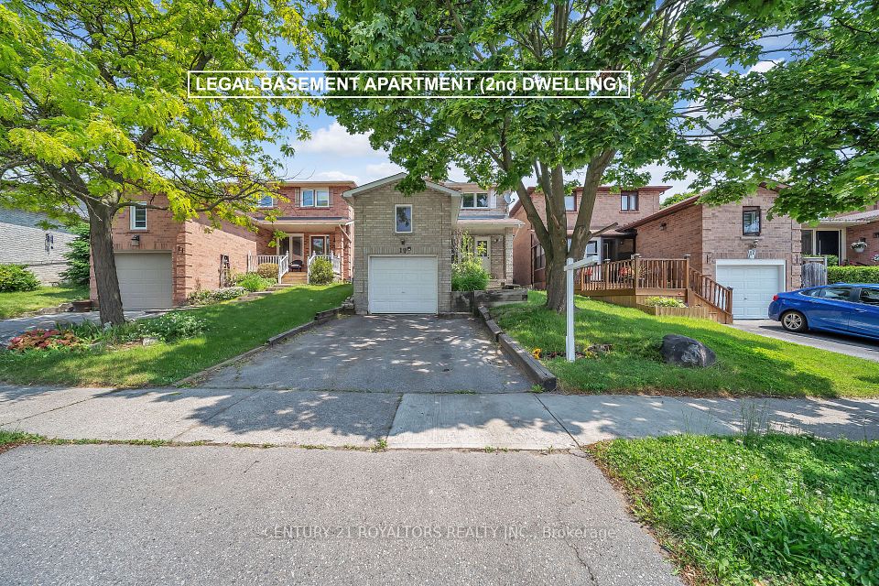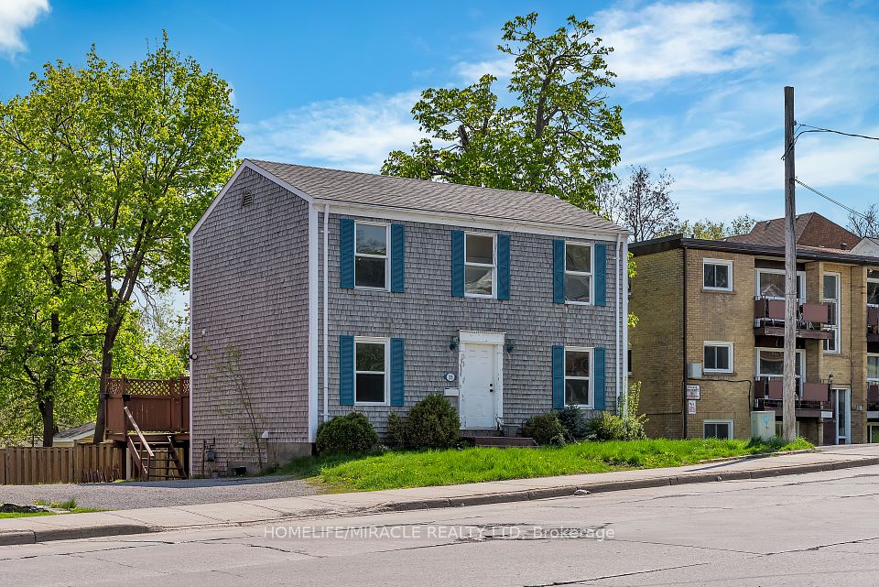
$874,000
49 Oak Ridge Drive, Orangeville, ON L9W 5J6
Price Comparison
Property Description
Property type
Detached
Lot size
N/A
Style
2-Storey
Approx. Area
N/A
Room Information
| Room Type | Dimension (length x width) | Features | Level |
|---|---|---|---|
| Foyer | 3 x 1.68 m | N/A | Main |
| Kitchen | 4.5 x 3.35 m | Stainless Steel Appl, Vaulted Ceiling(s), W/O To Deck | Main |
| Dining Room | 6.91 x 4.5 m | Hardwood Floor, Vaulted Ceiling(s) | Main |
| Den | 3.71 x 3.68 m | N/A | Main |
About 49 Oak Ridge Drive
This stunning two-storey home sits on a 4285 corner lot and boasts an inviting covered front porch. Step inside to an open-concept main floor featuring vaulted ceilings and rich hardwood-plank flooring that flows through the spacious living and dining areas. The bright kitchen is a chefs delight, with ample cabinetry, stainless-steel appliances, and a breakfast bar overlooking a cozy informal dining area plus a walk-out to a back deck and fully fenced yard, ideal for entertaining. Upstairs, the primary suite offers a luxurious 5-piece ensuite and generous walk?in closet.Two additional well-appointed bedrooms complete the upper level for family or guests.The finished lower level adds a versatile fourth bedroom and family room with recessed lighting perfect for a guest suite, home office, or recreation space. Located in a desirable and quiet neighbourhood near schools and parks, this home combines exceptional functionality with warm, classic charm ready for its next chapter.
Home Overview
Last updated
2 days ago
Virtual tour
None
Basement information
Finished
Building size
--
Status
In-Active
Property sub type
Detached
Maintenance fee
$N/A
Year built
--
Additional Details
MORTGAGE INFO
ESTIMATED PAYMENT
Location
Some information about this property - Oak Ridge Drive

Book a Showing
Find your dream home ✨
I agree to receive marketing and customer service calls and text messages from homepapa. Consent is not a condition of purchase. Msg/data rates may apply. Msg frequency varies. Reply STOP to unsubscribe. Privacy Policy & Terms of Service.






