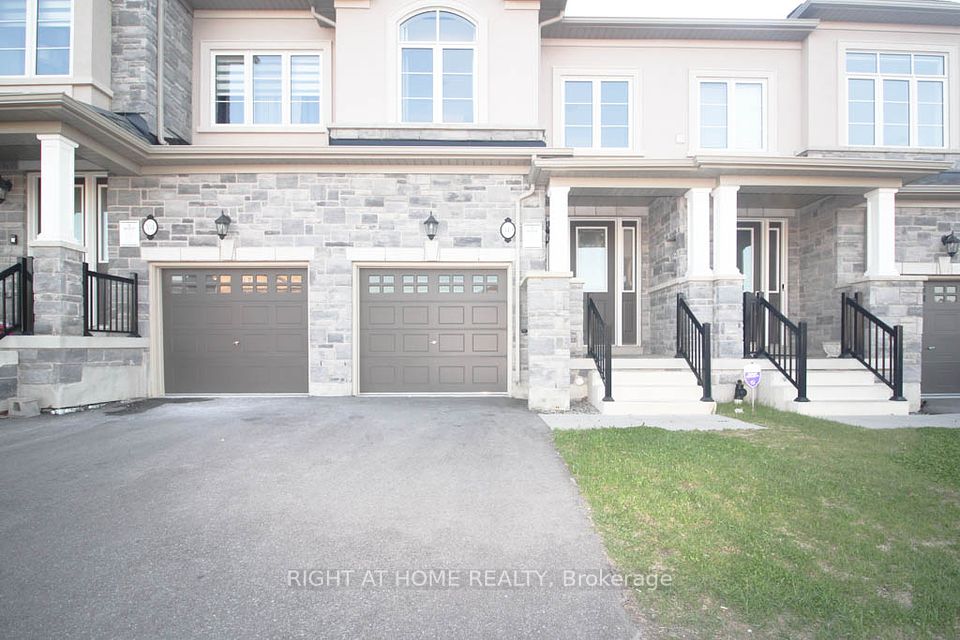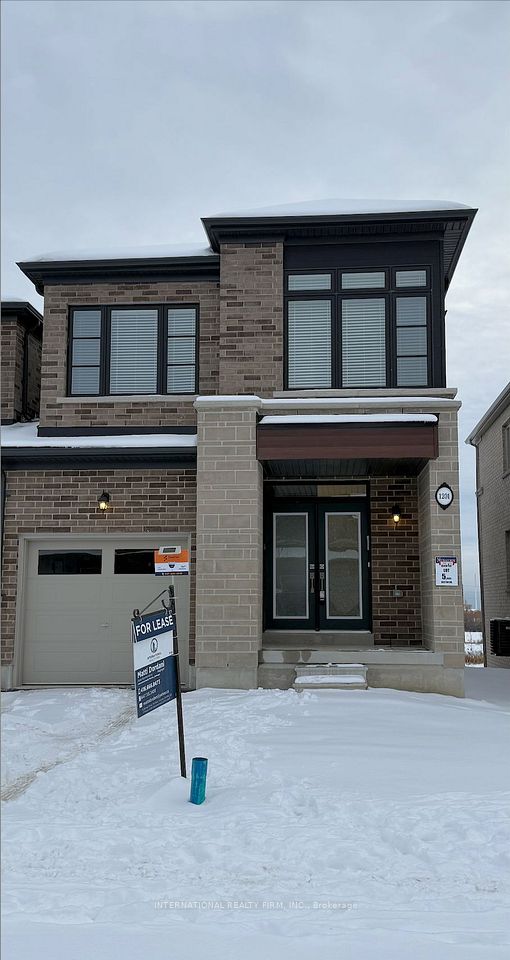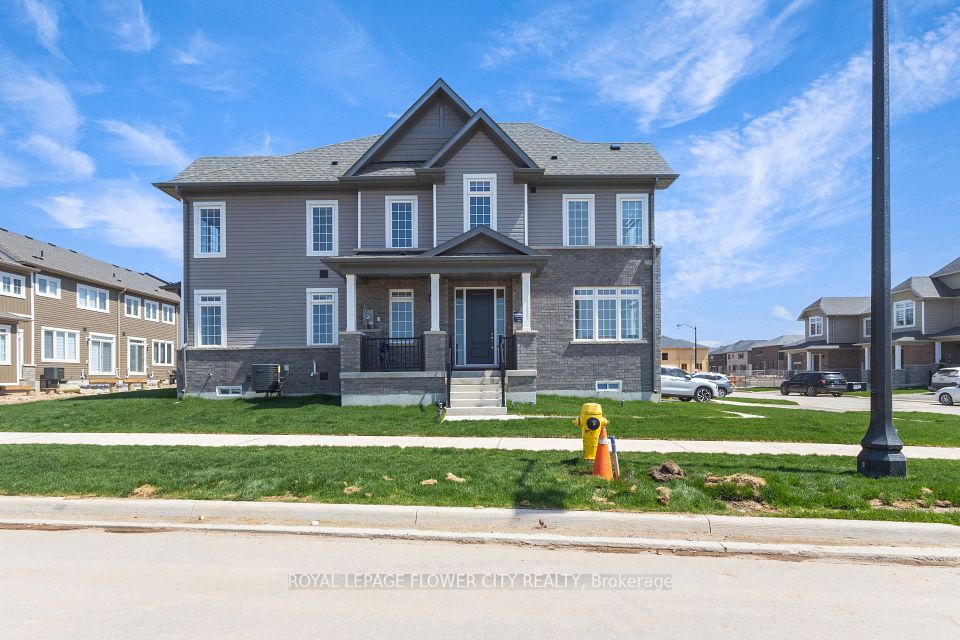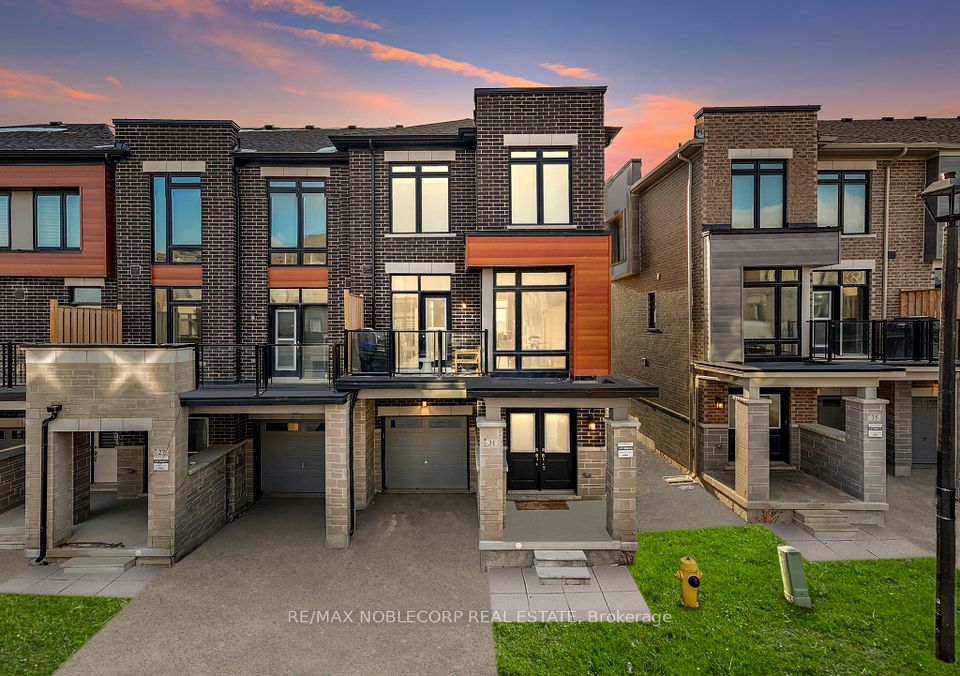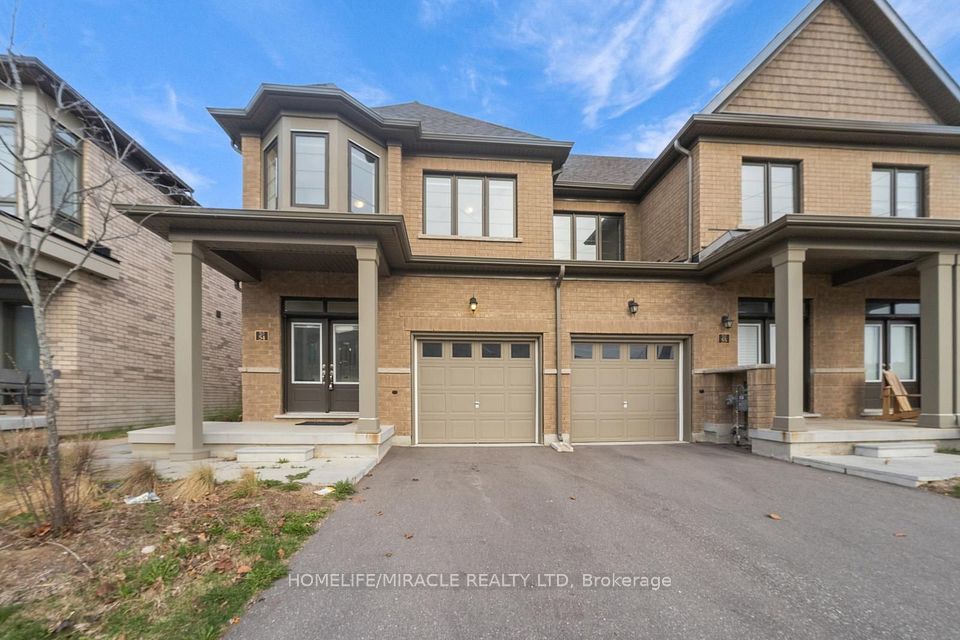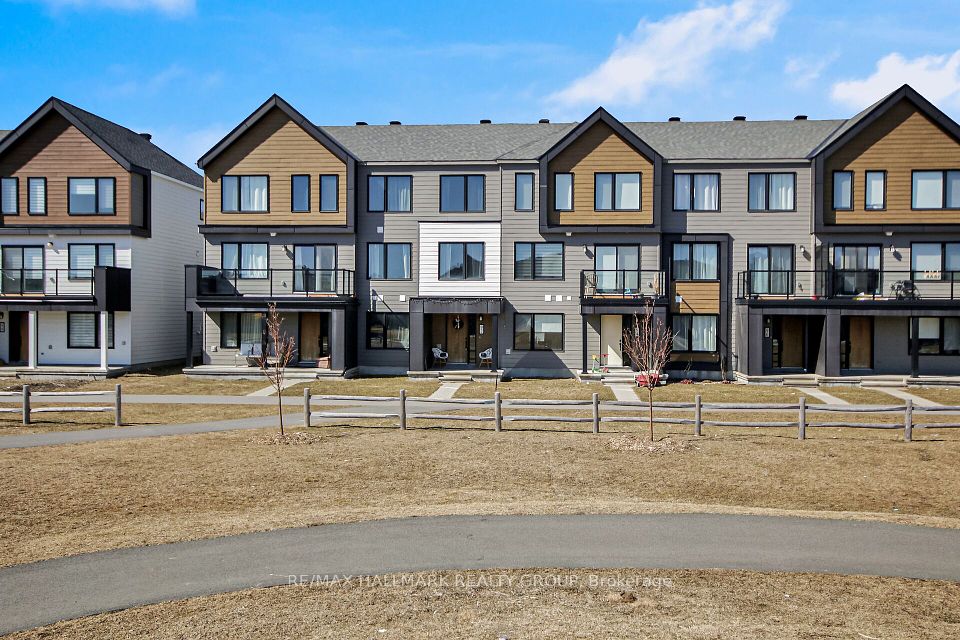
$699,900
49 Milson Crescent, Essa, ON L3W 0C9
Virtual Tours
Price Comparison
Property Description
Property type
Att/Row/Townhouse
Lot size
N/A
Style
3-Storey
Approx. Area
N/A
Room Information
| Room Type | Dimension (length x width) | Features | Level |
|---|---|---|---|
| Den | 3.73 x 2.82 m | N/A | Lower |
| Bedroom | 3.35 x 2.44 m | N/A | Lower |
| Bathroom | N/A | 2 Pc Bath | Lower |
| Living Room | 5.36 x 5.16 m | N/A | Main |
About 49 Milson Crescent
Presenting 49 Milson Crescent. This modern, move-in ready three-storey townhome is perfectly located on a quiet crescent in a desirable Angus neighbourhood, just 10 minutes from Barrie and close to parks, restaurants, golf, and commuter routes. Enjoy stunning curb appeal with a brick and stone exterior and an attached garage with inside entry. Inside, you'll find 9-foot ceilings and just under 2000 sq ft. of living space. The spacious eat-in kitchen features stainless steel appliances, an island, pantry, ample storage and walkout access to the backyard. The open-concept living/dining room is bright and welcoming with plenty of space for family time or entertaining. Upstairs, the primary bedroom offers a walk-in closet and private ensuite with laundry just steps away. There are two additional bedrooms and a full bath to complete this level. The lower level includes a cozy den, a fourth bedroom, and a two-piece bath. A fantastic opportunity to own a newer home in a great community!
Home Overview
Last updated
1 day ago
Virtual tour
None
Basement information
Finished
Building size
--
Status
In-Active
Property sub type
Att/Row/Townhouse
Maintenance fee
$N/A
Year built
2025
Additional Details
MORTGAGE INFO
ESTIMATED PAYMENT
Location
Some information about this property - Milson Crescent

Book a Showing
Find your dream home ✨
I agree to receive marketing and customer service calls and text messages from homepapa. Consent is not a condition of purchase. Msg/data rates may apply. Msg frequency varies. Reply STOP to unsubscribe. Privacy Policy & Terms of Service.







