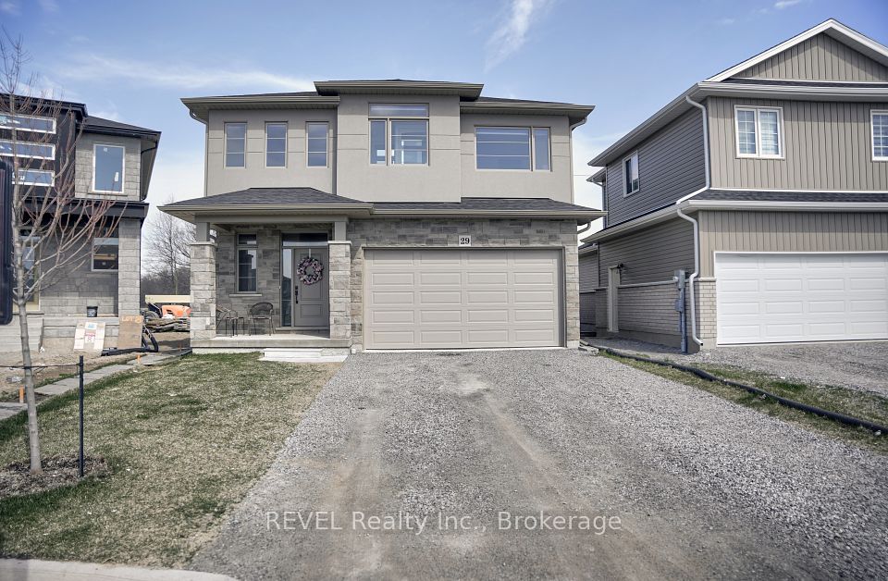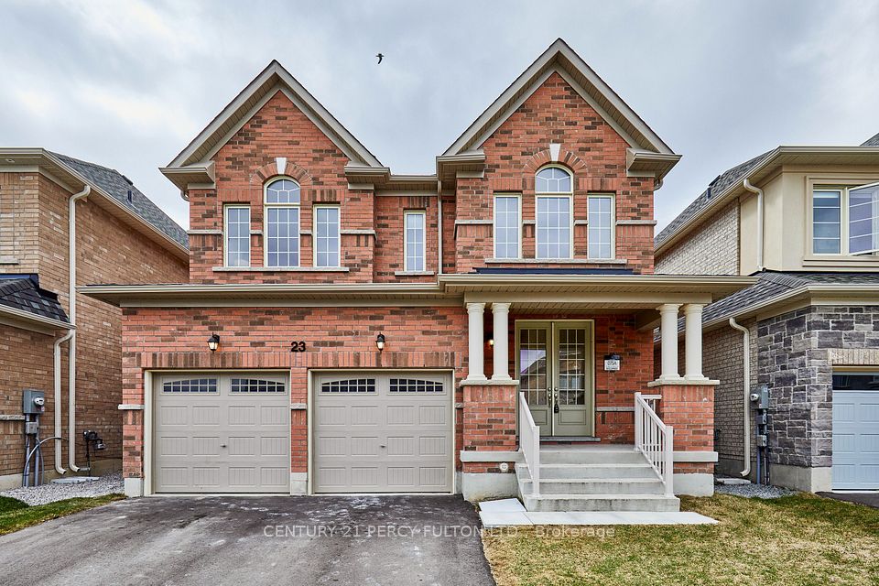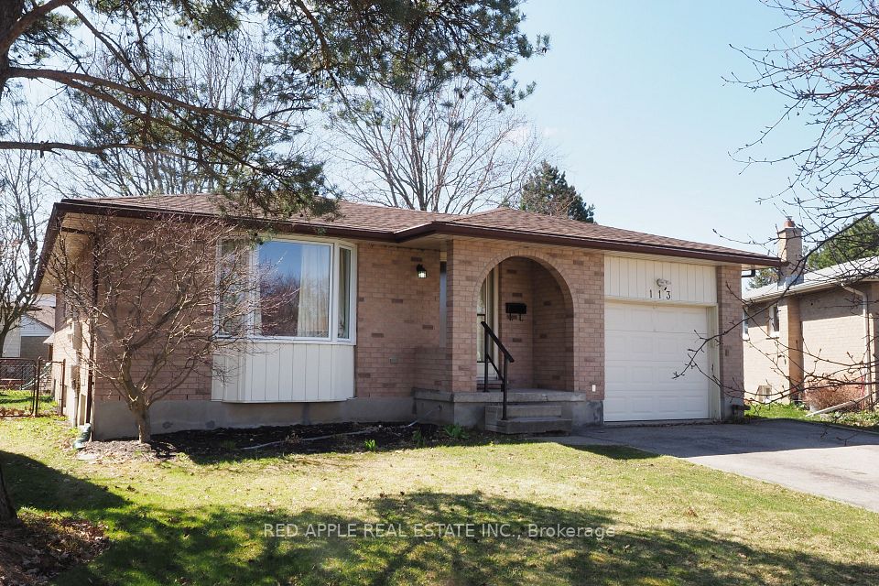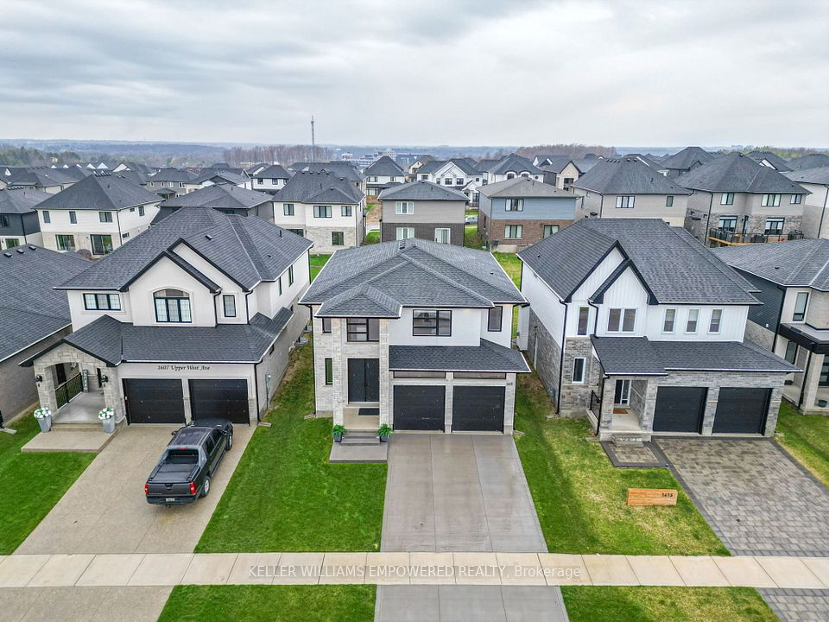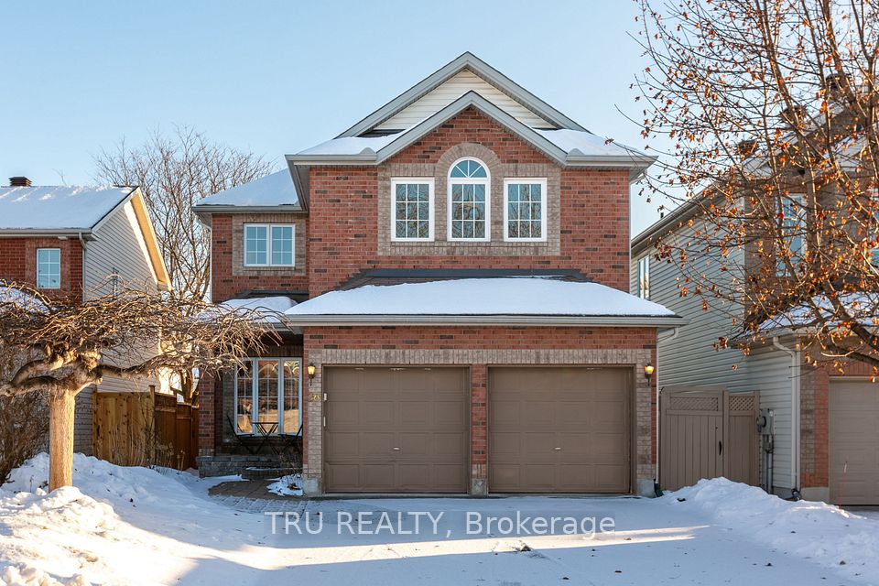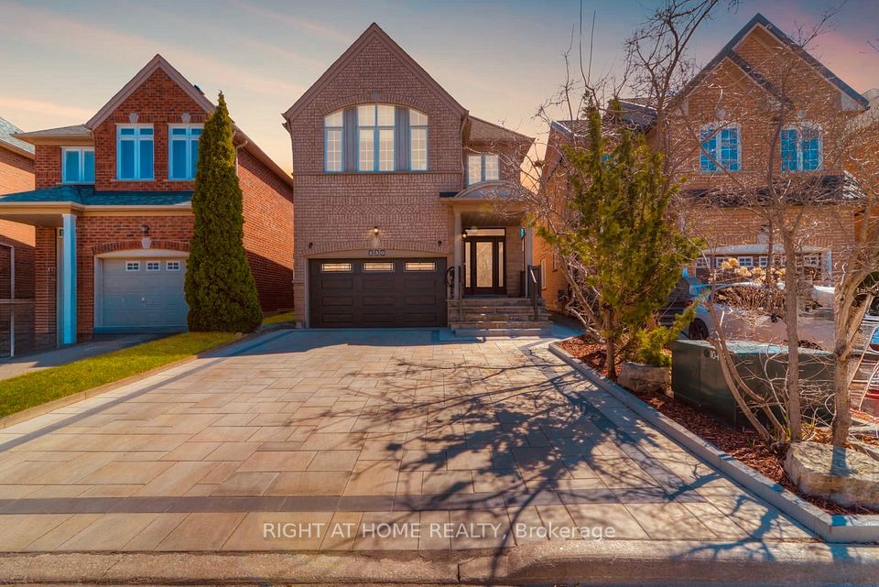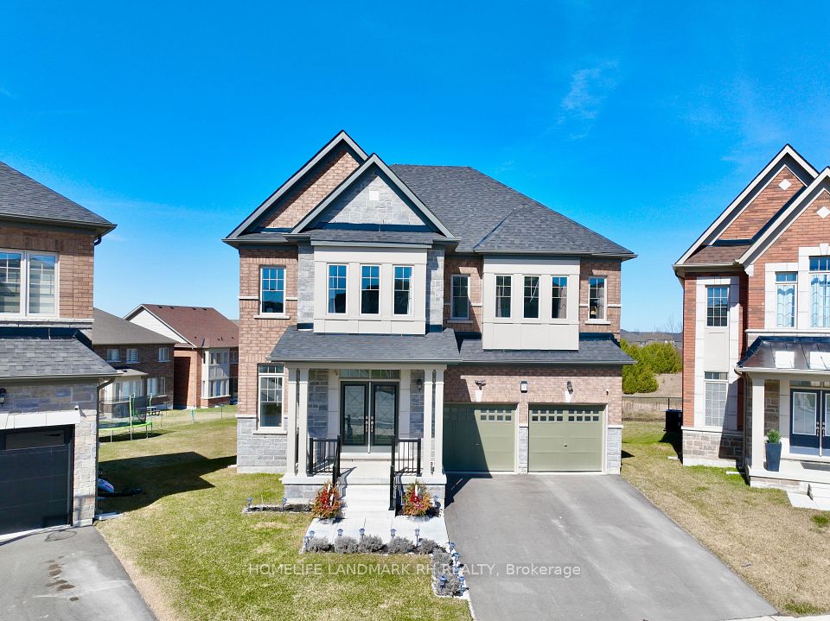$999,999
49 Lathbury Street, Brampton, ON L7A 0R8
Virtual Tours
Price Comparison
Property Description
Property type
Detached
Lot size
N/A
Style
2-Storey
Approx. Area
N/A
Room Information
| Room Type | Dimension (length x width) | Features | Level |
|---|---|---|---|
| Great Room | 4.26 x 3.65 m | Hardwood Floor, Overlook Patio | Main |
| Dining Room | 3.59 x 3.35 m | Hardwood Floor | Main |
| Kitchen | 2.49 x 3.04 m | Tile Floor, Breakfast Bar, Stainless Steel Appl | Main |
| Breakfast | 2.49 x 2.56 m | Tile Floor, W/O To Patio | Main |
About 49 Lathbury Street
Welcome to this stunning, fully upgraded 3+2 bedroom, 4-bathroom detached home in the highly sought-after Northwest Brampton community. Boasting a thoughtfully designed layout with 9 ft ceilings, pot lights throughout, and a carpet-free interior, this home exudes elegance and modern charm. The gourmet kitchen features premium 42-inch cabinetry, quartz countertops, and brand-new high-end appliances, perfect for culinary enthusiasts. The spacious main floor offers separate dining, living, and breakfast areas, providing ample space for both entertaining and everyday living. The beautifully finished 2-bedroom basement in-law suite adds tremendous value, ideal for extended family or potential rental income. This home is meticulously maintained and showcases superior build quality, along with a brand-new heat pump and built-in garage with 3 parking spaces. Located just 2 minutes from Mount Pleasant GO Station, with top-rated schools, public transit, and essential amenities nearby, this is an incredible opportunity to own a luxurious home in one of Brampton's most desirable neighborhoods. Don't miss your chance to experience elegance, comfort, and convenience schedule your private viewing today!
Home Overview
Last updated
6 hours ago
Virtual tour
None
Basement information
Finished
Building size
--
Status
In-Active
Property sub type
Detached
Maintenance fee
$N/A
Year built
--
Additional Details
MORTGAGE INFO
ESTIMATED PAYMENT
Location
Some information about this property - Lathbury Street

Book a Showing
Find your dream home ✨
I agree to receive marketing and customer service calls and text messages from homepapa. Consent is not a condition of purchase. Msg/data rates may apply. Msg frequency varies. Reply STOP to unsubscribe. Privacy Policy & Terms of Service.







