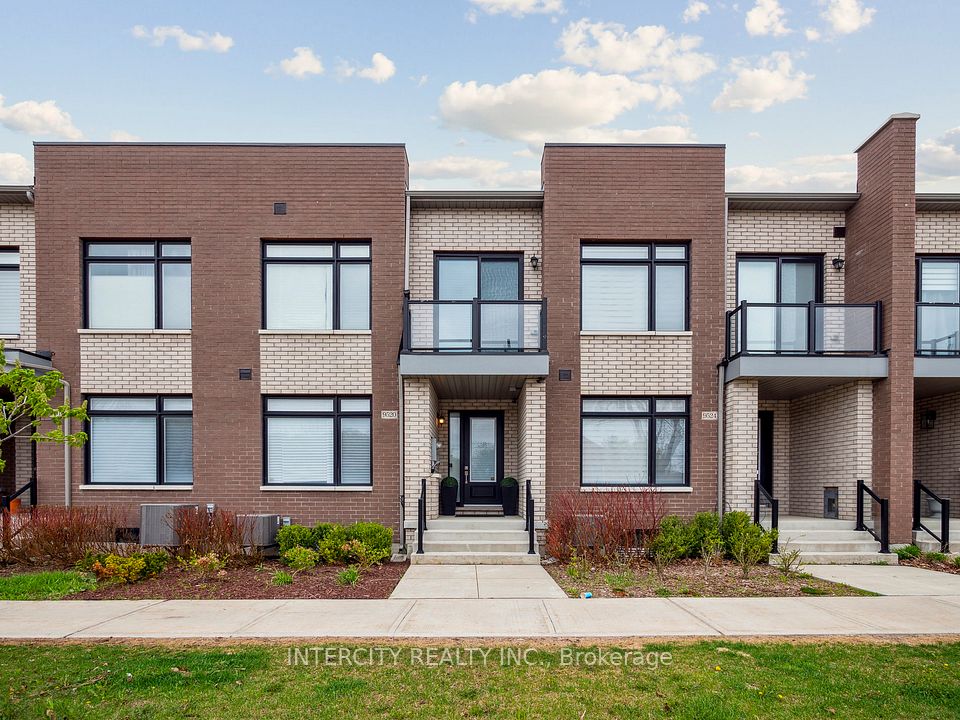
$888,800
49 Latchford Way, Whitby, ON L1N 9R3
Virtual Tours
Price Comparison
Property Description
Property type
Att/Row/Townhouse
Lot size
N/A
Style
2-Storey
Approx. Area
N/A
Room Information
| Room Type | Dimension (length x width) | Features | Level |
|---|---|---|---|
| Living Room | 3.35 x 3.35 m | Open Concept, Hardwood Floor | Main |
| Family Room | 4.5 x 3.1 m | Large Window, Overlooks Backyard | Main |
| Kitchen | 3.04 x 2.43 m | W/O To Yard, Stainless Steel Appl | Main |
| Breakfast | 3.09 x 2.43 m | W/O To Yard | Main |
About 49 Latchford Way
Welcome to 49 Latchford Way a beautifully maintained townhouse nestled in the quiet,family-friendly community of Pringle Creek.This spacious 3 bedroom home offers 2,370 sq ft of thoughtfully finished living space that feels even larger thanks to its open-concept design and abundance of natural light.The main floor features gleaming hardwood floors and a large eat-in kitchen that flows seamlessly into a fully fenced backyard. Enjoy privacy and tranquility with no rear neighbors, a custom deck, and mature landscaping perfect for relaxing or entertaining.Upstairs, youll find three generous bedrooms,including a primary suite with a luxurious 5-piece ensuite.The finished basement offers versatile spacefor a home gym, office, or media room tailored to your lifestyle needs.Located in one of Whitbys most desirable neighborhoods, you're just minutes from parks, top-rated schools, shopping, and all amenities.Roof recently replaced (2023), offering peace of mind for years to come.
Home Overview
Last updated
9 hours ago
Virtual tour
None
Basement information
Finished
Building size
--
Status
In-Active
Property sub type
Att/Row/Townhouse
Maintenance fee
$N/A
Year built
--
Additional Details
MORTGAGE INFO
ESTIMATED PAYMENT
Location
Some information about this property - Latchford Way

Book a Showing
Find your dream home ✨
I agree to receive marketing and customer service calls and text messages from homepapa. Consent is not a condition of purchase. Msg/data rates may apply. Msg frequency varies. Reply STOP to unsubscribe. Privacy Policy & Terms of Service.






