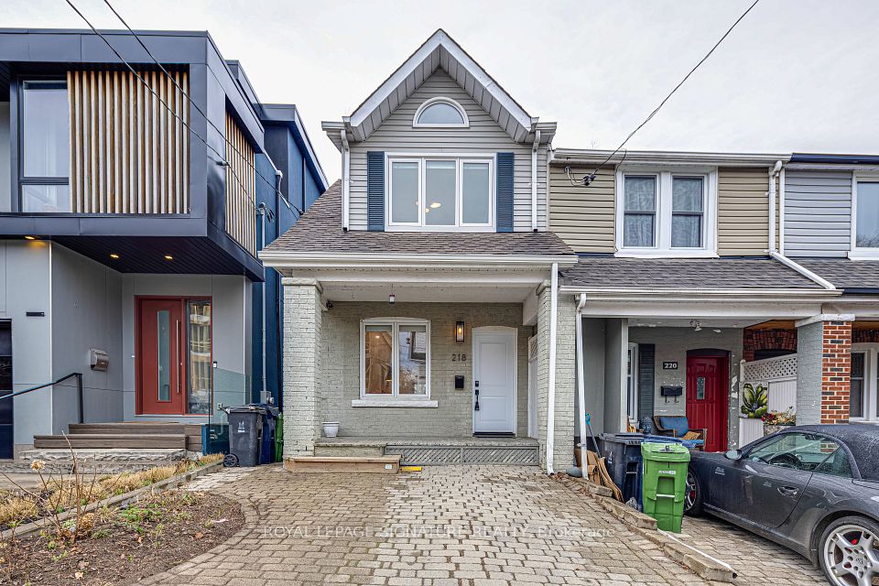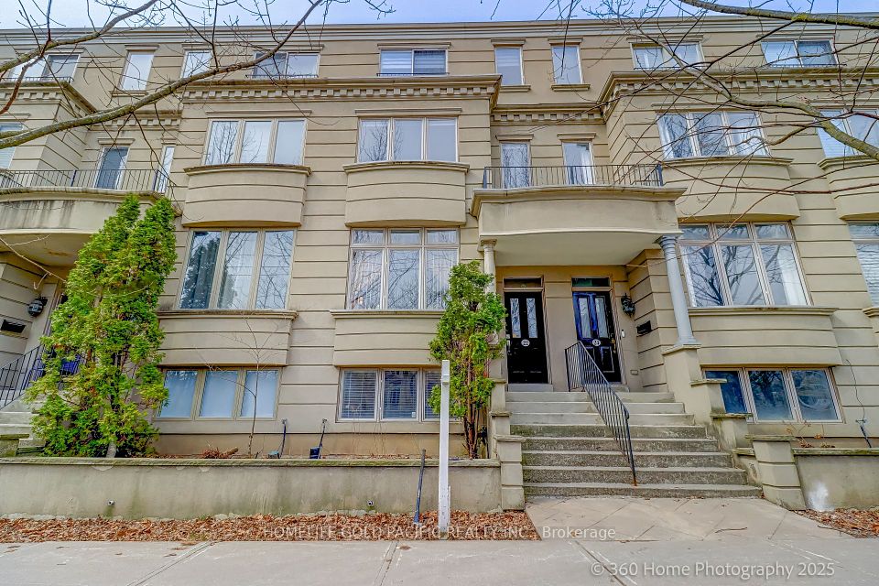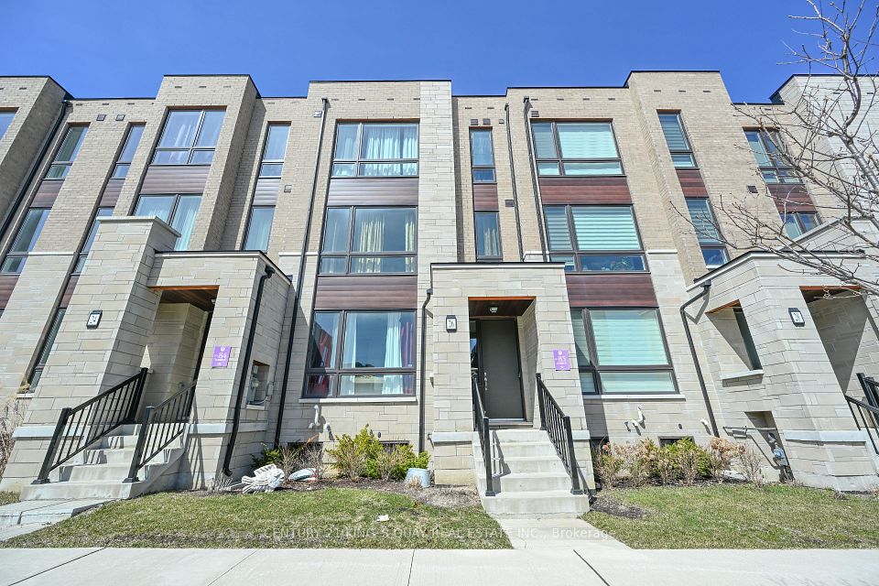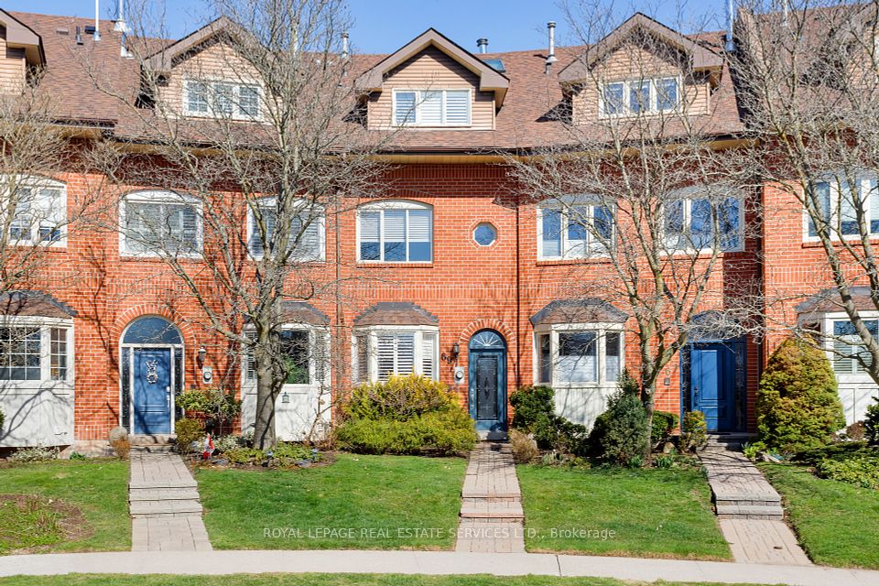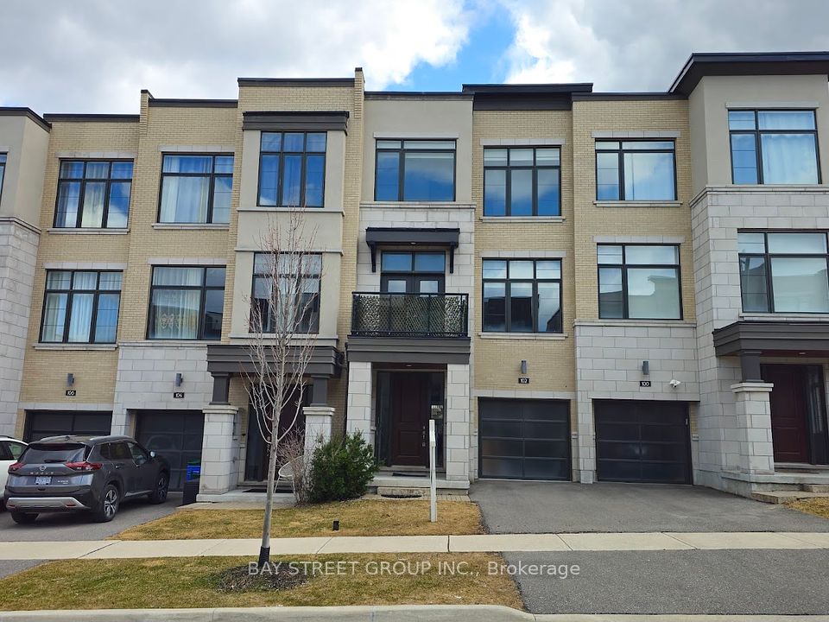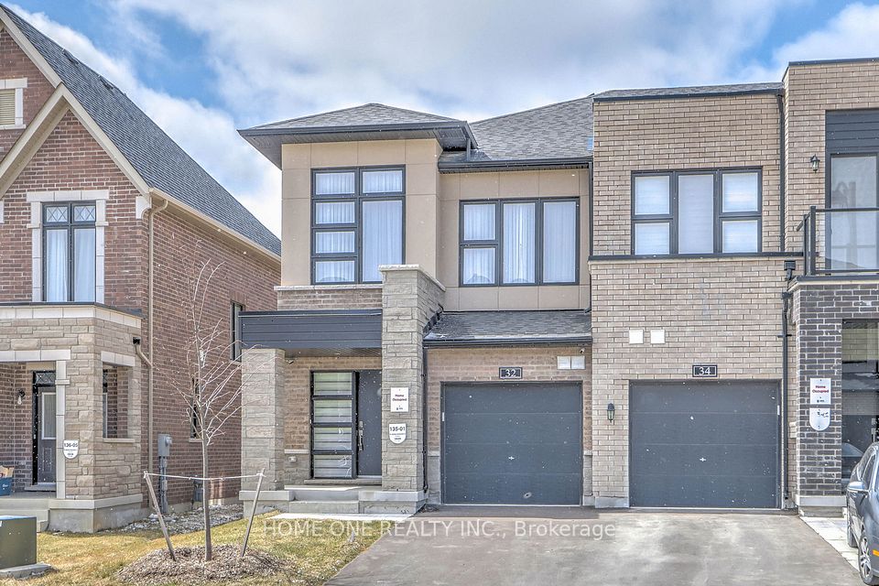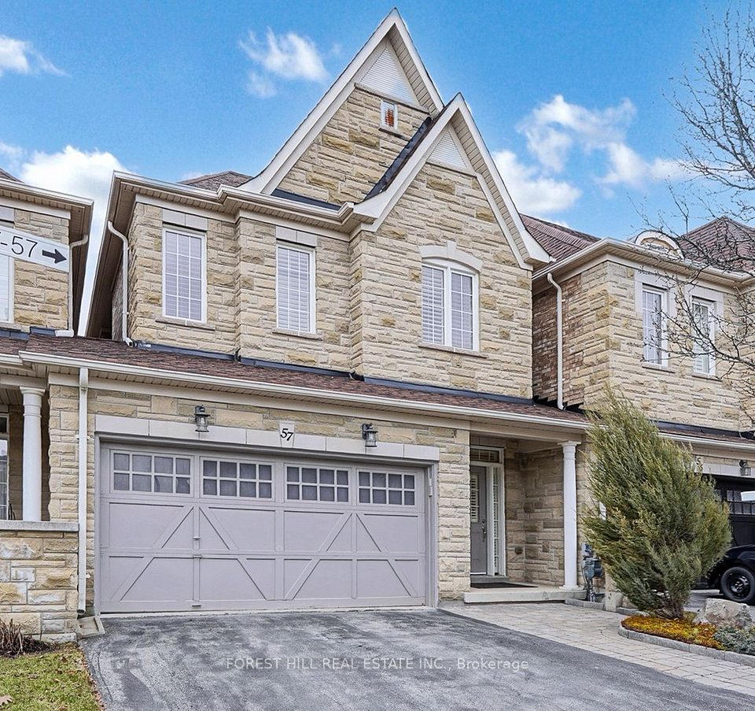$1,875,000
49 Granby Street, Toronto C08, ON M5B 1H8
Price Comparison
Property Description
Property type
Att/Row/Townhouse
Lot size
< .50 acres
Style
3-Storey
Approx. Area
N/A
Room Information
| Room Type | Dimension (length x width) | Features | Level |
|---|---|---|---|
| Family Room | 5.17 x 3.69 m | Hardwood Floor, W/O To Garden, Fireplace | Main |
| Dining Room | 4.45 x 3.38 m | Hardwood Floor, Combined w/Kitchen, Large Window | Second |
| Kitchen | 4.45 x 3.38 m | Hardwood Floor, Centre Island, Stainless Steel Appl | Second |
| Bedroom 2 | 4.42 x 3.36 m | Hardwood Floor, Large Window, Overlooks Living | Second |
About 49 Granby Street
Offering A Unique Quality Of Life With Superior Craftsmanship & Fine Interior Finishes Throughout, This Exceptionally Designed, Extensively Updated, Three-Bedroom Urban Townhome Is Conveniently Located Just Steps From Yonge & College Street! Thoughtfully Crafted, The Stunning Residence Features An Expansive Interior Over Four Well-Appointed Floors. The Main Floor Showcases A Spacious Living Room With Soaring Ceilings, A Brand New Cozy Gas Fireplace And Seamlessly Integrates Into A Spacious Rear Garden Oasis - Perfect For Summertime Enjoyment And Entertaining! The Flexible Second Floor Houses A Large Bedroom Which Is Also Perfect For A Home Office, Gym Or Media Room. The Top Of The Line Eat-In Modern Kitchen Features Brand New Stainless Steel Appliances And A Custom Center Island Designed By Cabinetlab Which Showcases An Integrated Walnut Dining Table. The Third Floor Features A Spacious Bedroom With Easy Access To A Spa-Like Semi-Ensuite Bathroom, Perfect For All Guests And Families. The Decadent, Primary Bedroom Retreat Occupies The Entire Top Floor An Includes A Custom Closet System. 3-Piece Spa-Like Ensuite Bathroom And Convenient Balcony. There Is Additional Storage & Laundry In The Spacious Basement. Convenient Parking Located On Front Parking Pad Or Built-In Garage With Interior Access. Additional Updates Include New Roof 2024/2025, New Modern Windows 2023, Automated Lutron Blinds, Lutron Light-Switches, Closet Organizers & EV charger,
Home Overview
Last updated
4 days ago
Virtual tour
None
Basement information
Finished, Walk-Out
Building size
--
Status
In-Active
Property sub type
Att/Row/Townhouse
Maintenance fee
$N/A
Year built
--
Additional Details
MORTGAGE INFO
ESTIMATED PAYMENT
Location
Some information about this property - Granby Street

Book a Showing
Find your dream home ✨
I agree to receive marketing and customer service calls and text messages from homepapa. Consent is not a condition of purchase. Msg/data rates may apply. Msg frequency varies. Reply STOP to unsubscribe. Privacy Policy & Terms of Service.







