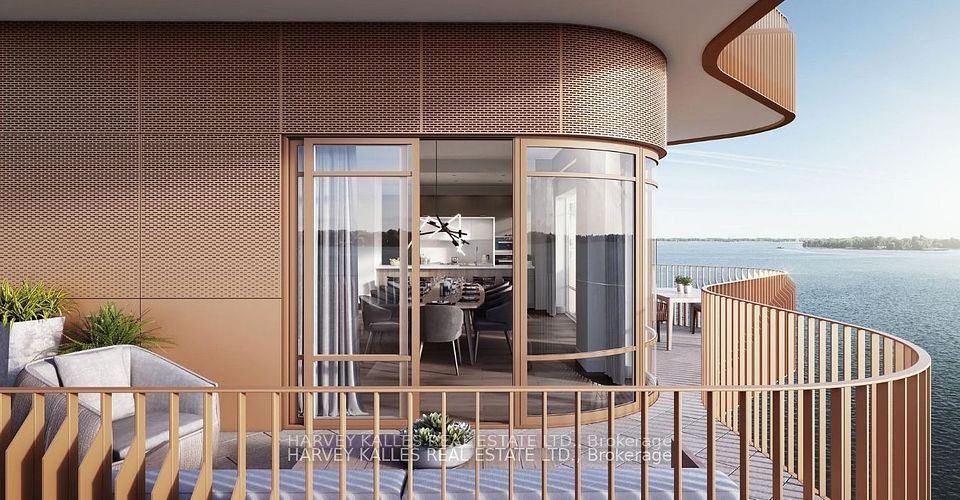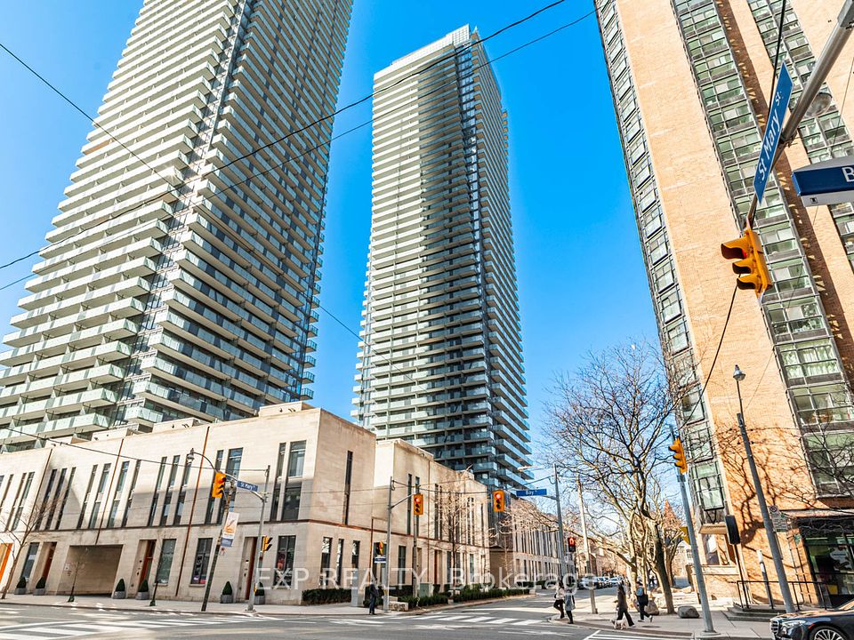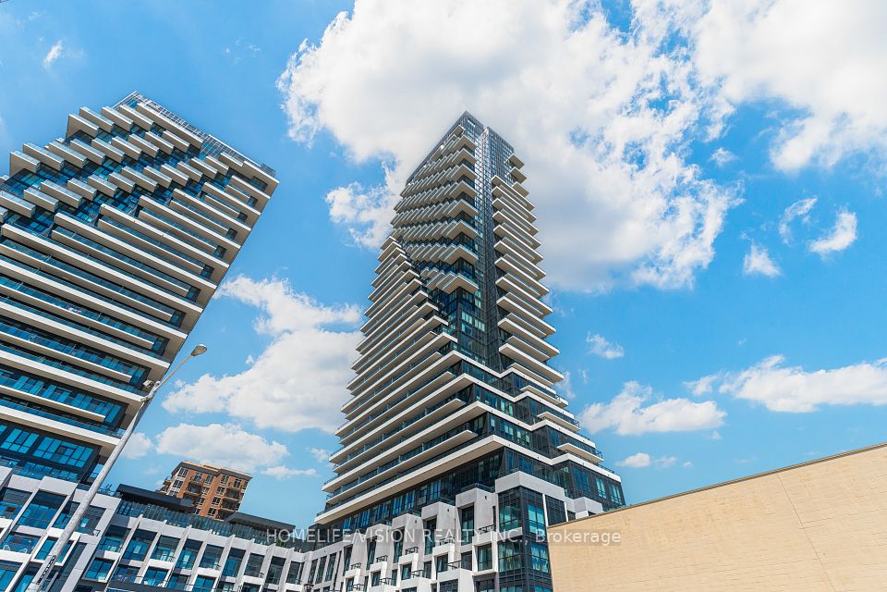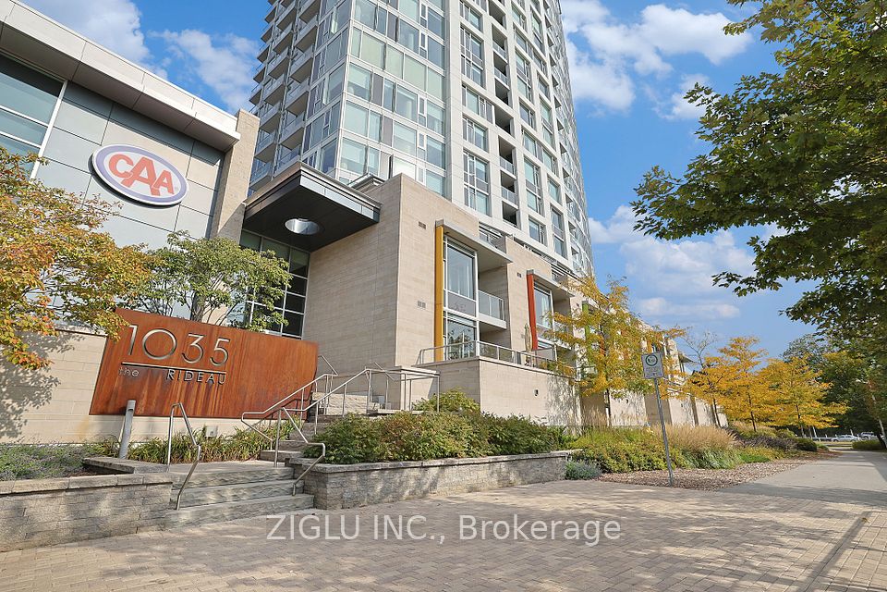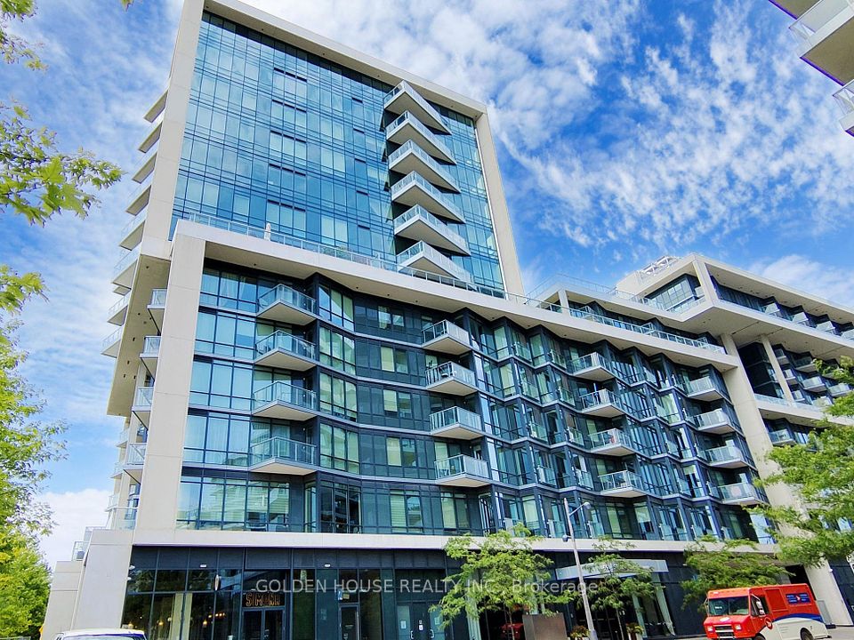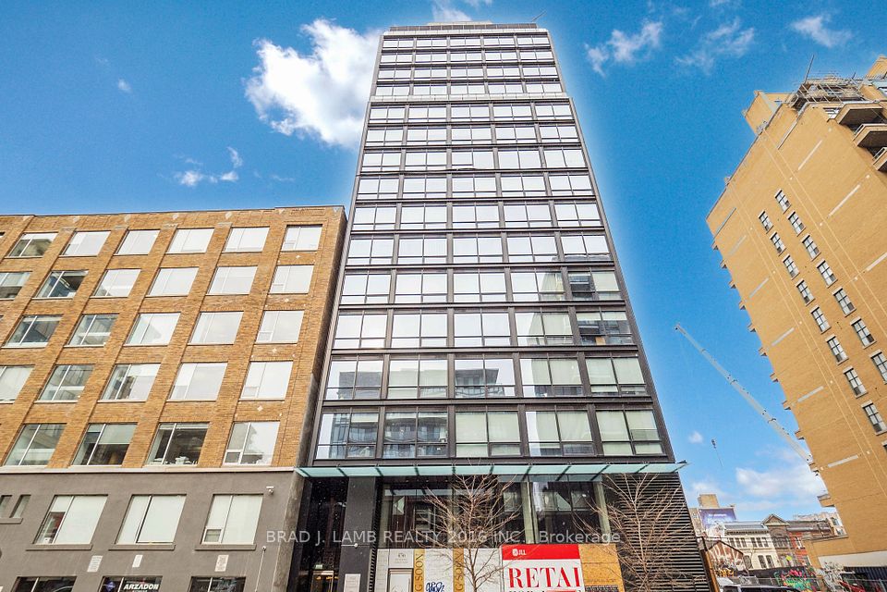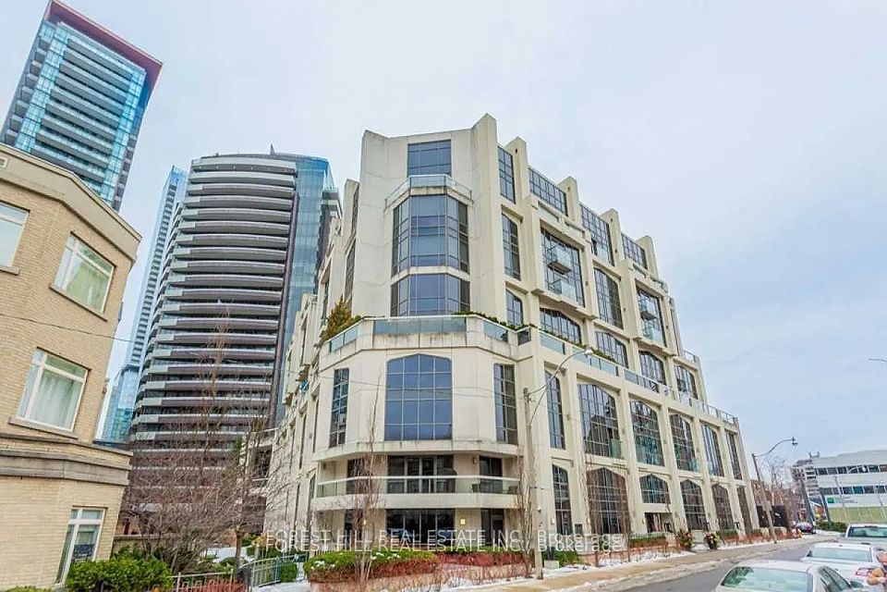$2,298,000
49 East Liberty Street, Toronto C01, ON M6K 0B2
Virtual Tours
Price Comparison
Property Description
Property type
Condo Apartment
Lot size
N/A
Style
Apartment
Approx. Area
N/A
Room Information
| Room Type | Dimension (length x width) | Features | Level |
|---|---|---|---|
| Dining Room | 4.29 x 2.44 m | Hardwood Floor, W/O To Balcony, South View | Flat |
| Kitchen | 4.29 x 3.17 m | Hardwood Floor, Open Concept, Pantry | Flat |
| Primary Bedroom | 5.11 x 3.05 m | Hardwood Floor, 5 Pc Ensuite, W/O To Balcony | Flat |
| Den | 3.43 x 2.03 m | Hardwood Floor | Upper |
About 49 East Liberty Street
The wait is over - A Garden in the sky at last, with unbeatable views! This BluSky Penthouse Collection unit with a private 555 sqft rooftop terrace features Unobstructed Panoramic Open South view of the Lake and Downtown Toronto. 2 additional walkout balconies from the dining room (82 sqft) and the master bedroom (98 sqft). 1632 sqft of living space. 9.5ft ceiling height. Floor to ceiling windows. Engineered hardwood flooring throughout. Modern finishes. Secluded Den on upper level currently used as exercise room. Kitchen with walk-in pantry. Gas BBQ hookup on rooftop terrace and the Dining room balcony. 2 side by side parking spots with adjoining locker. Building is located right at the entrance of Liberty Village.
Home Overview
Last updated
Apr 21
Virtual tour
None
Basement information
None
Building size
--
Status
In-Active
Property sub type
Condo Apartment
Maintenance fee
$1,096.23
Year built
--
Additional Details
MORTGAGE INFO
ESTIMATED PAYMENT
Location
Some information about this property - East Liberty Street

Book a Showing
Find your dream home ✨
I agree to receive marketing and customer service calls and text messages from homepapa. Consent is not a condition of purchase. Msg/data rates may apply. Msg frequency varies. Reply STOP to unsubscribe. Privacy Policy & Terms of Service.







