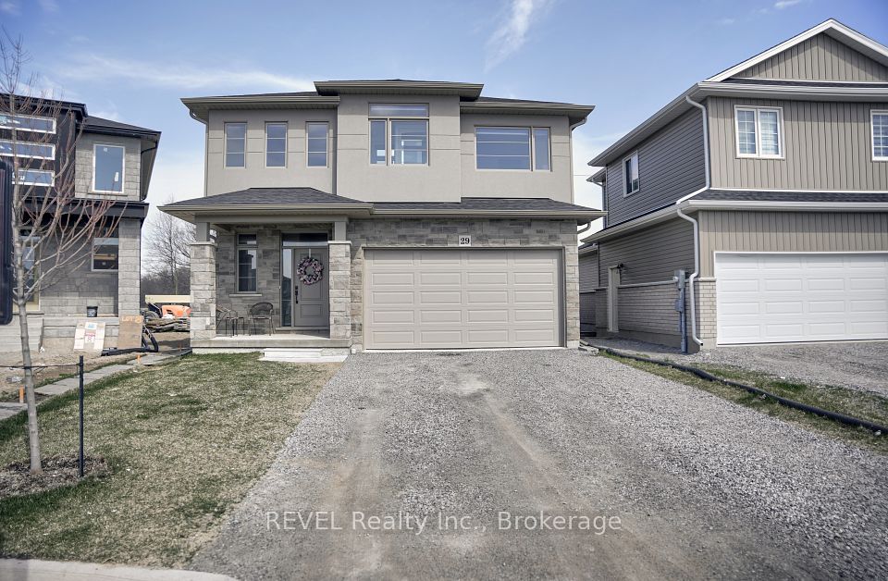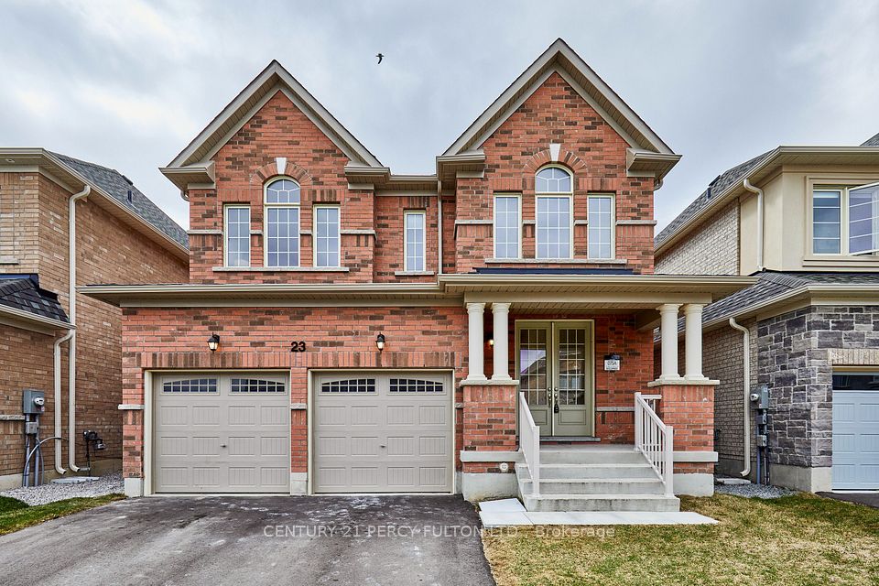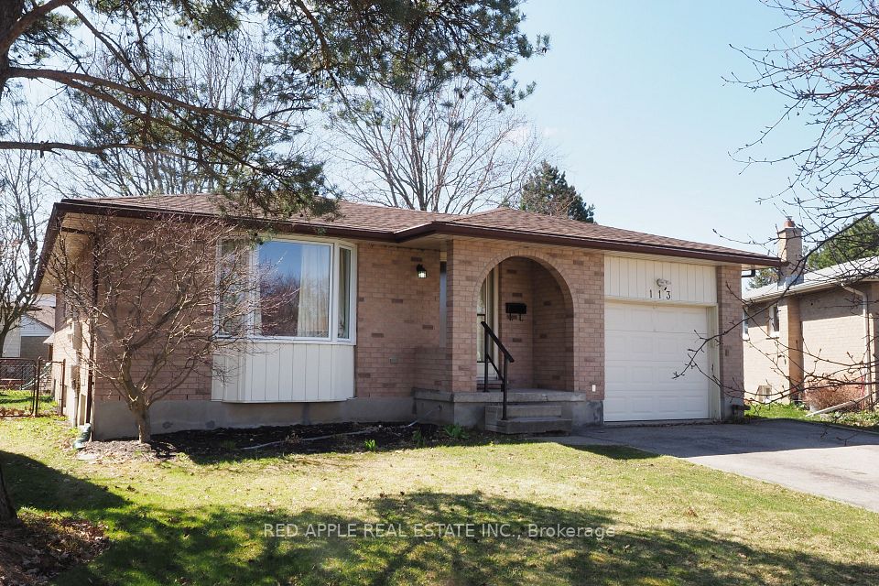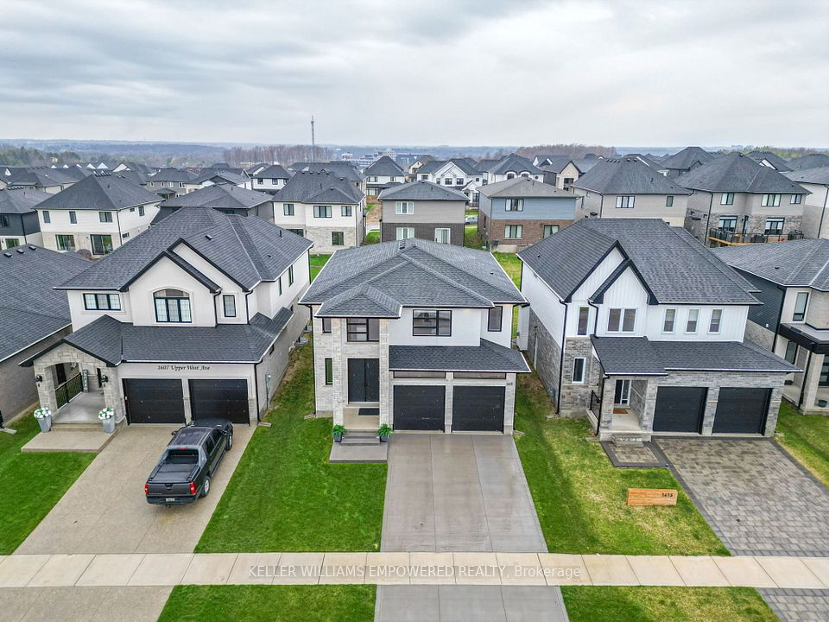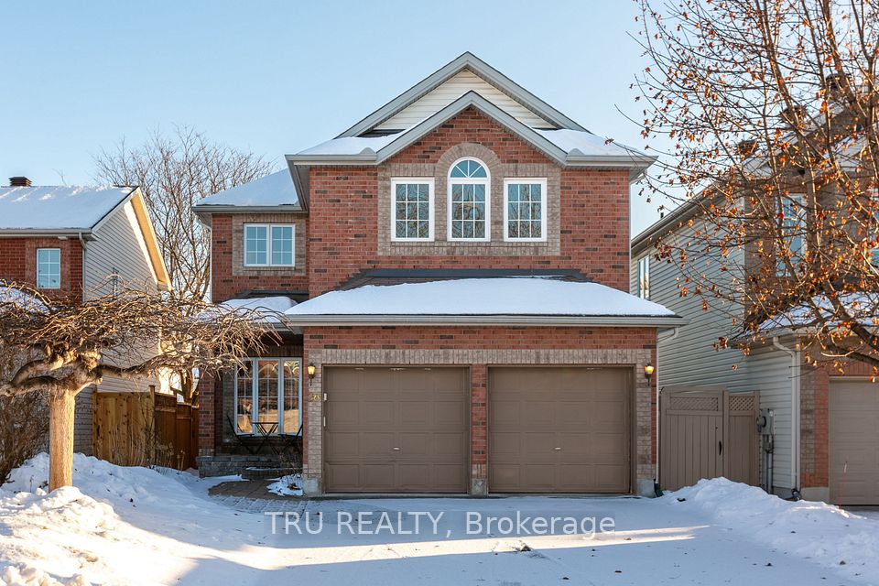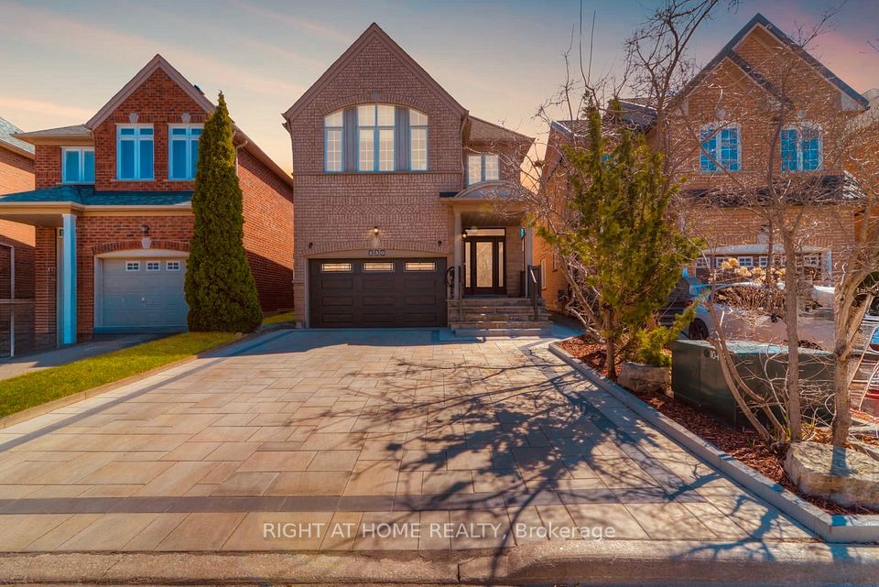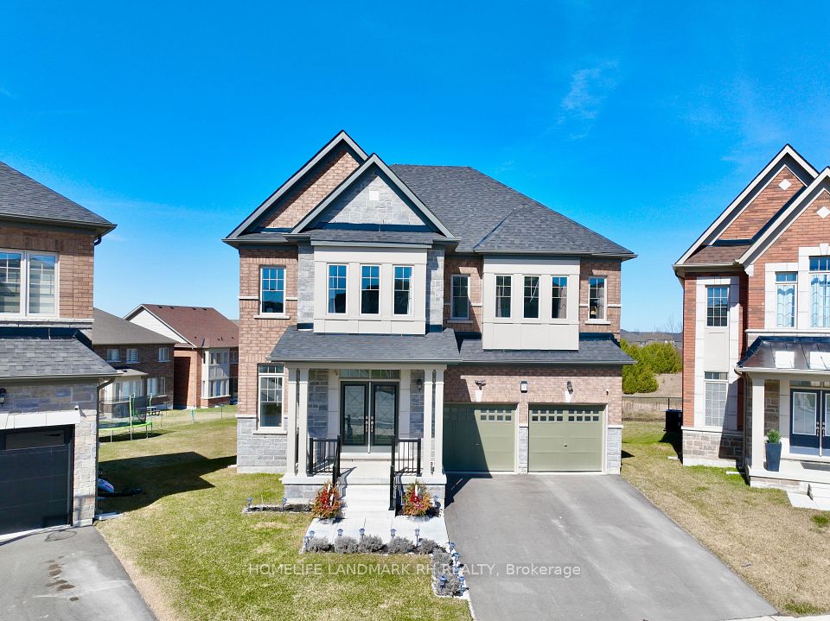$997,000
49 Dowswell Drive, Toronto E11, ON M1B 1H5
Virtual Tours
Price Comparison
Property Description
Property type
Detached
Lot size
N/A
Style
2-Storey
Approx. Area
N/A
Room Information
| Room Type | Dimension (length x width) | Features | Level |
|---|---|---|---|
| Living Room | 6.4 x 3.38 m | Combined w/Living, Laminate | Ground |
| Dining Room | 3.56 x 2.6 m | Combined w/Living, Laminate | Ground |
| Kitchen | 4.41 x 2.44 m | Breakfast Bar, Granite Counters, Ceramic Backsplash | Ground |
| Primary Bedroom | 3.65 x 3.05 m | Window, Closet | Second |
About 49 Dowswell Drive
Welcome to Your Dream Home Where Comfort, Style, and Opportunity Come Together Tucked away in one of the most family-friendly neighborhoods around, this beautifully updated home checks all the boxes. From the moment you pull up, you'll notice the inviting curb appeal and the sense that this isnt just a house its somewhere you can really see yourself living. Step inside and you're greeted by a bright, open space that instantly feels like home. Natural light pours in through large windows, showing off the fresh finishes and warm, welcoming vibe. The main floor layout is perfect for everyday living and entertaining, with an open concept that makes everything feel connected and spacious.At the heart of it all is the kitchen sleek, modern, and fully equipped with stainless steel appliances, lots of cabinet space, and gorgeous countertops. Whether youre whipping up dinner or catching up with friends over coffee, this is a space youll love spending time in.With 4+1 generously sized bedrooms, theres no shortage of space for family, guests, or whatever else your lifestyle calls for whether its a home office, a creative studio, or a cozy retreat. with 2 Kitchen , and the updated bathrooms are both stylish and functional, .But the real bonus? A separate basement apartment with its own private entrance. It's perfect for extended family, out-of-town visitors, or as a rental suite to help offset your mortgage. Its a smart feature that adds both value and versatility. The location couldn't be better close to top-rated schools, beautiful parks, shopping, restaurants, and everyday essentials. And with Rouge Hill GO Station, public transit, and Highway 401 just minutes away, getting anywhere is quick and easy. This isn't just a place to live its a home where you can build your life, make memories, and even earn a little extra income if you choose. Thoughtfully updated, move-in ready, and priced to sell, this is a rare opportunity you wont want to miss.
Home Overview
Last updated
3 days ago
Virtual tour
None
Basement information
Apartment, Separate Entrance
Building size
--
Status
In-Active
Property sub type
Detached
Maintenance fee
$N/A
Year built
--
Additional Details
MORTGAGE INFO
ESTIMATED PAYMENT
Location
Some information about this property - Dowswell Drive

Book a Showing
Find your dream home ✨
I agree to receive marketing and customer service calls and text messages from homepapa. Consent is not a condition of purchase. Msg/data rates may apply. Msg frequency varies. Reply STOP to unsubscribe. Privacy Policy & Terms of Service.







