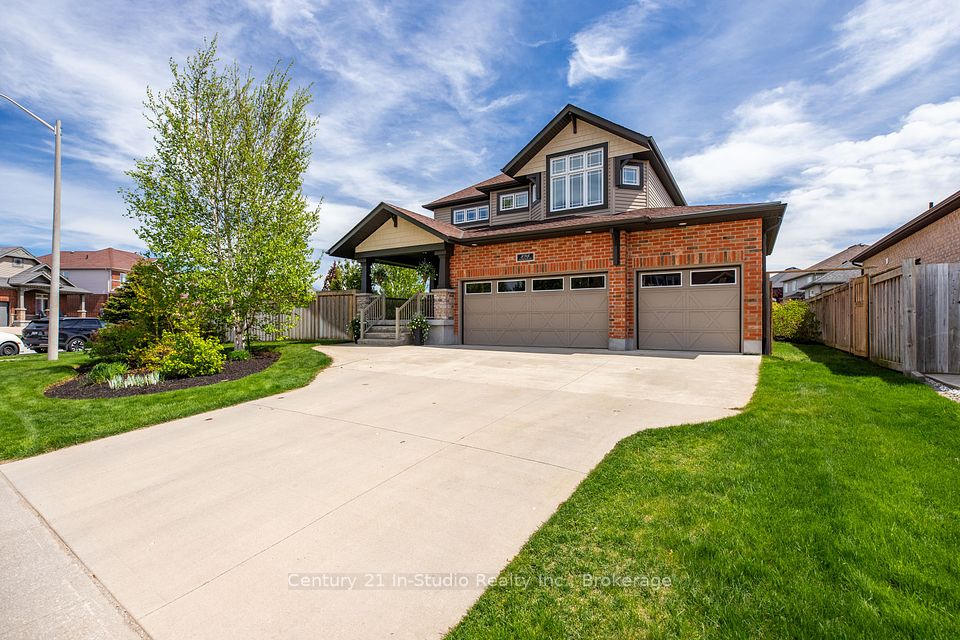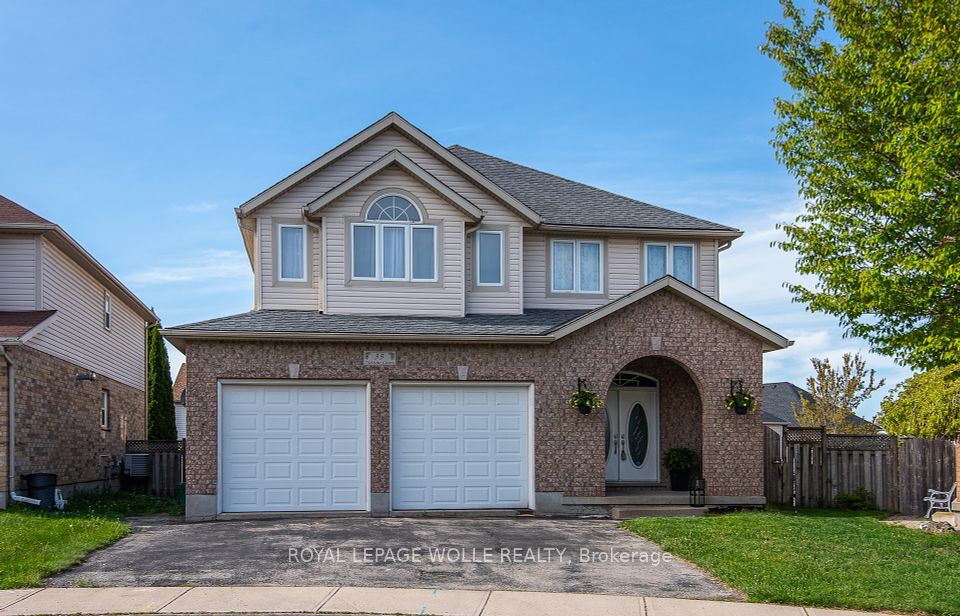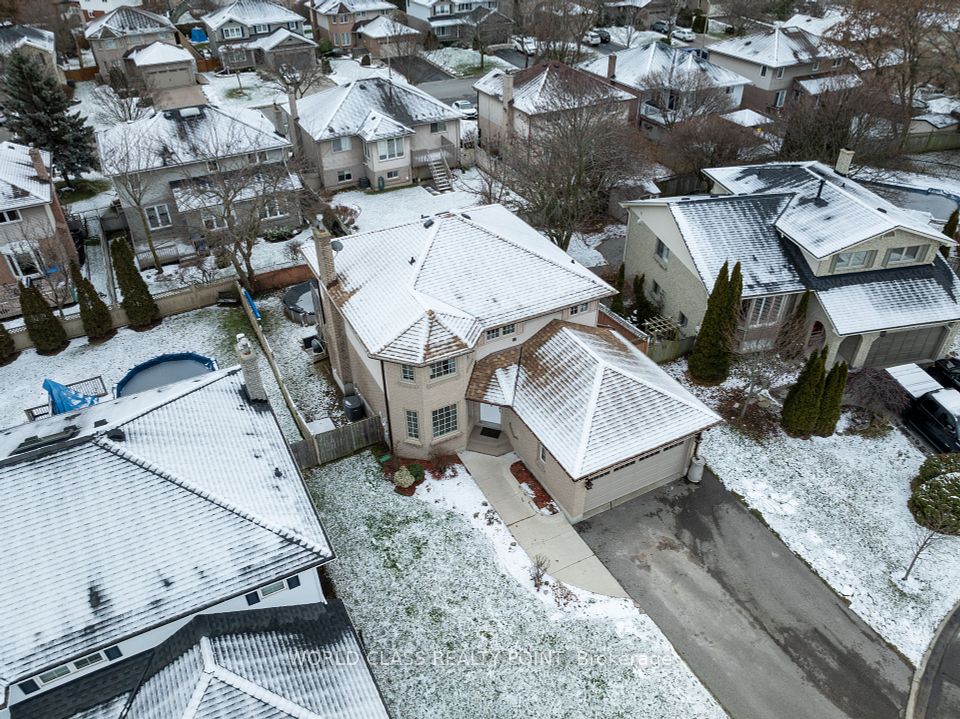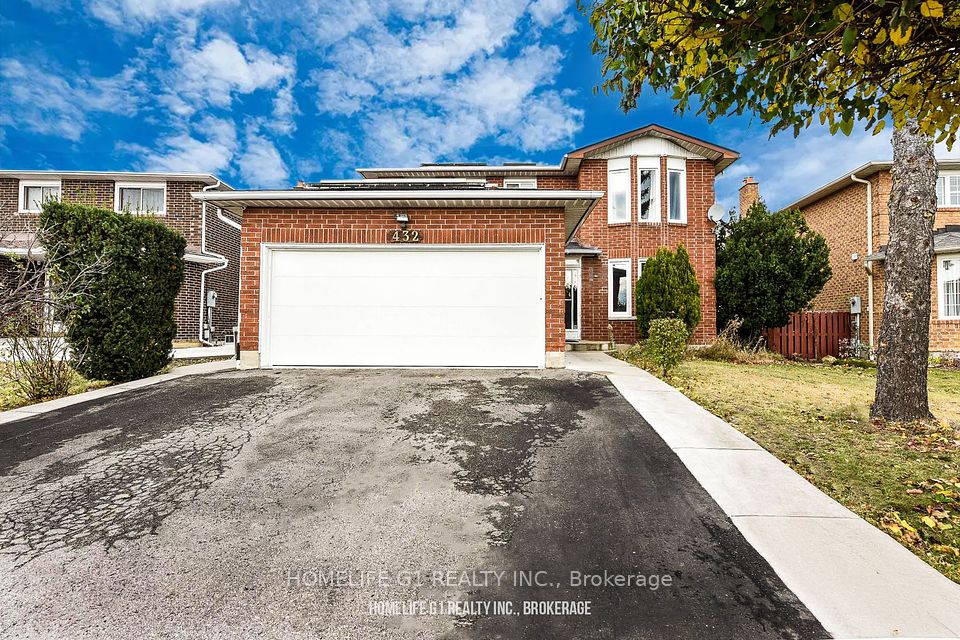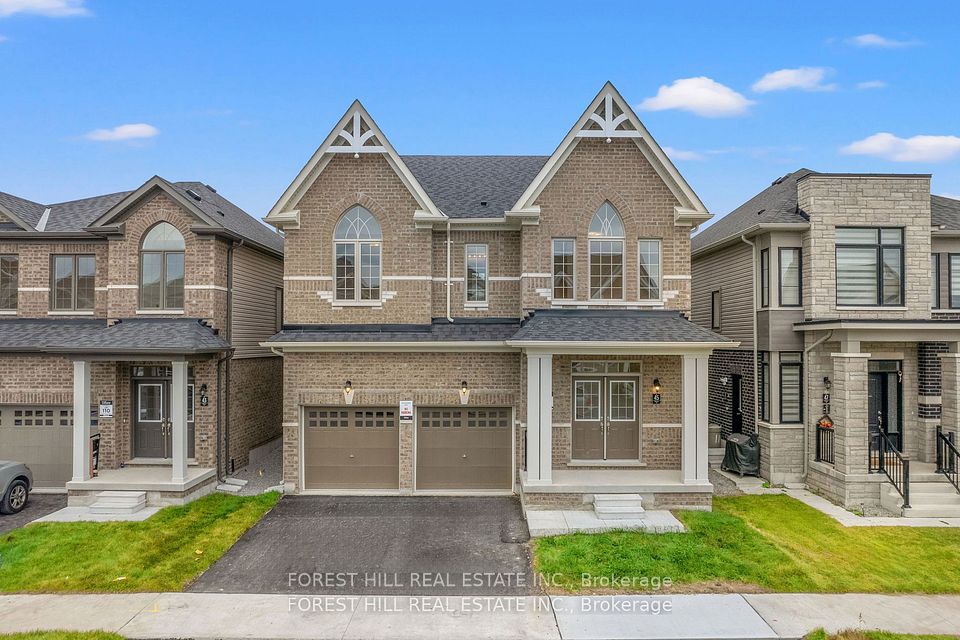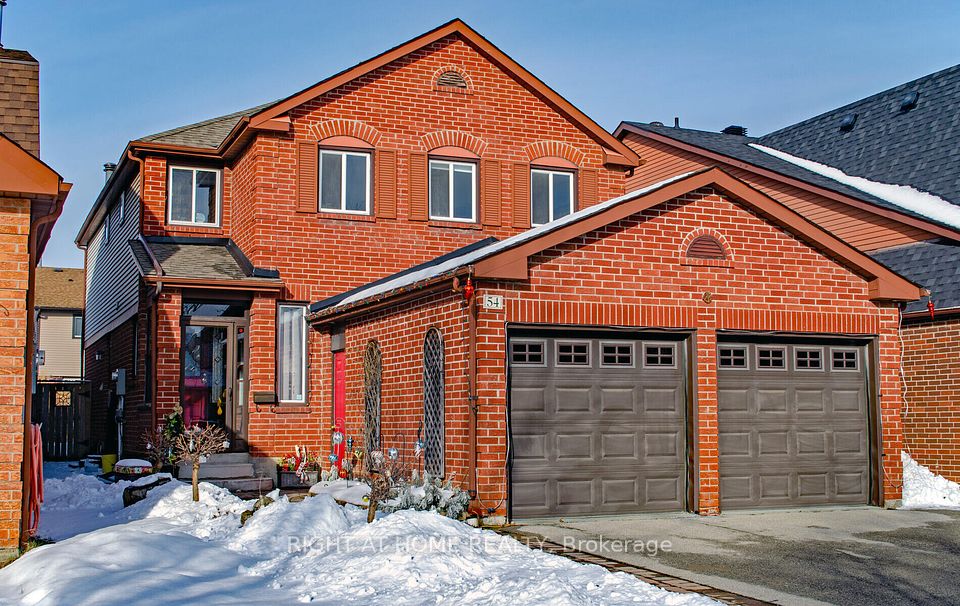
$710,000
49 Dennis Drive, Norwich, ON N0J 1P0
Price Comparison
Property Description
Property type
Detached
Lot size
< .50 acres
Style
Bungalow-Raised
Approx. Area
N/A
Room Information
| Room Type | Dimension (length x width) | Features | Level |
|---|---|---|---|
| Living Room | 5.08 x 3.049 m | Hardwood Floor | Main |
| Kitchen | 5.18 x 3.73 m | Ceramic Floor, Combined w/Dining, Granite Counters | Main |
| Dining Room | 5.18 x 3.73 m | Combined w/Kitchen, Walk-Out, Sliding Doors | Main |
| Primary Bedroom | 3.96 x 3.96 m | Laminate, His and Hers Closets, 3 Pc Ensuite | Main |
About 49 Dennis Drive
Absolutely Stunning Raised Bungalow With Above Windows With 3+3 Bedrooms And 2 Bathrooms Strategically Located In The Lovely Town Of Norwich About 1.5 Hours From Toronto And 45 Minutes To London Ontario. This Home Offers The Serenity Of A Small Town Living With Easy Access To Highways 401 And 403 And Major Cities. An Extended Double Driveway Fronting A Double Garage And An Extended Concrete Paved Walkway Leads To A Double Entry Door Opening To A Foyer With Soaring 14 Feet High Ceiling. The Main Level Has An Open Concept Living Room, A Country Kitchen Combined with Dining and a Walk-out to Huge Deck Perfect for Entertaining. The Kitchen Sports A Granite Countertop with Under-Mount Sink With Backsplash. The Fully Finished Basement Has 3 Bedrooms With A Family Room And Rec Room With A Rough-In For A Wet Bar Or Another Kitchen And A Second 4 Piece Washroom. This Home Is Equipped With An ERV/HRV And A Drain Water Heat Recovery (DWHR), Carpet Free, 200 Amps Breaker, Garage Door Opener, Fully Fenced Backyard In A Pie Lot. Close To Schools, Shopping, Trails, Tillsonburg And Woodstock And Many Other Amenities Norwich Has To Offer. Don't Miss Out On This Gem! ***EXTRAS*** Fridge, Gas Stove, Dishwasher, Hood Fan, Washer, Dryer, CAC And Furnace, Wooden Garden Shed And Garage Door Opener.
Home Overview
Last updated
May 18
Virtual tour
None
Basement information
Finished
Building size
--
Status
In-Active
Property sub type
Detached
Maintenance fee
$N/A
Year built
--
Additional Details
MORTGAGE INFO
ESTIMATED PAYMENT
Location
Some information about this property - Dennis Drive

Book a Showing
Find your dream home ✨
I agree to receive marketing and customer service calls and text messages from homepapa. Consent is not a condition of purchase. Msg/data rates may apply. Msg frequency varies. Reply STOP to unsubscribe. Privacy Policy & Terms of Service.






