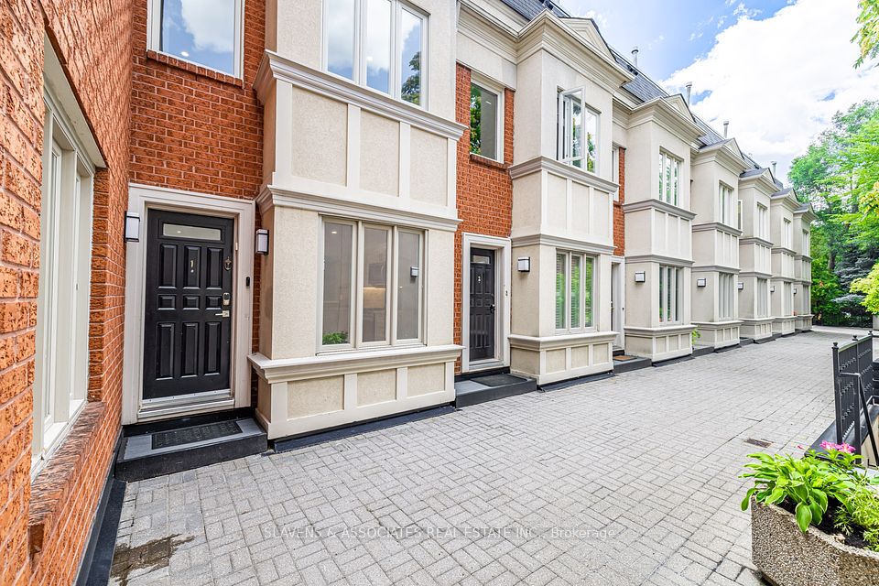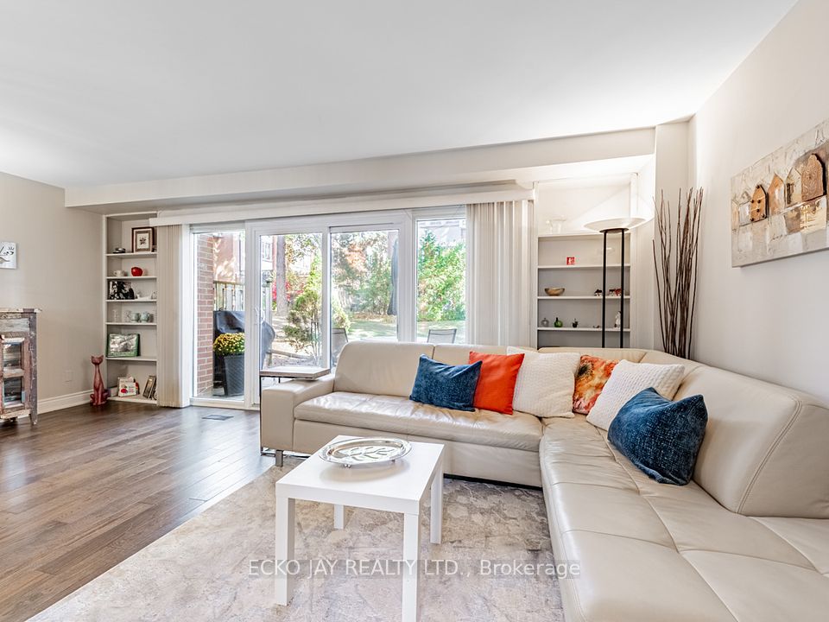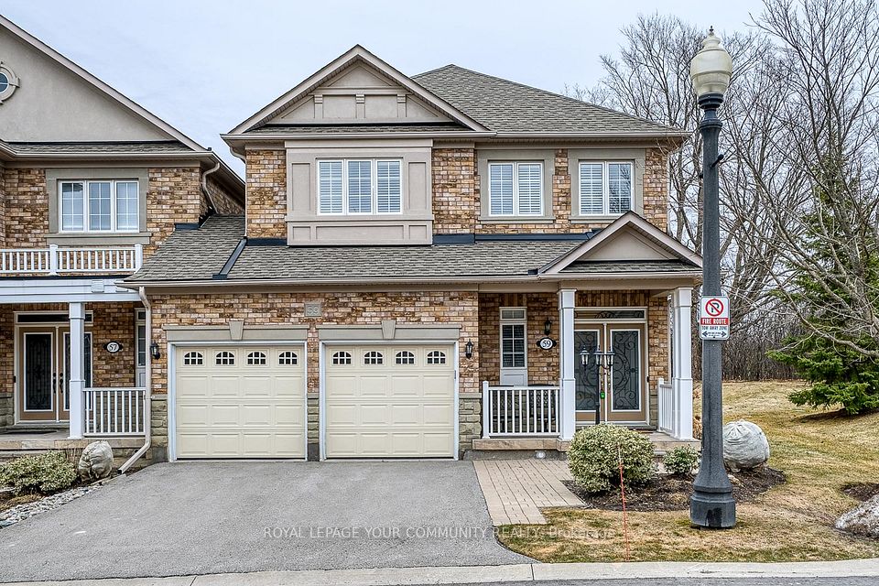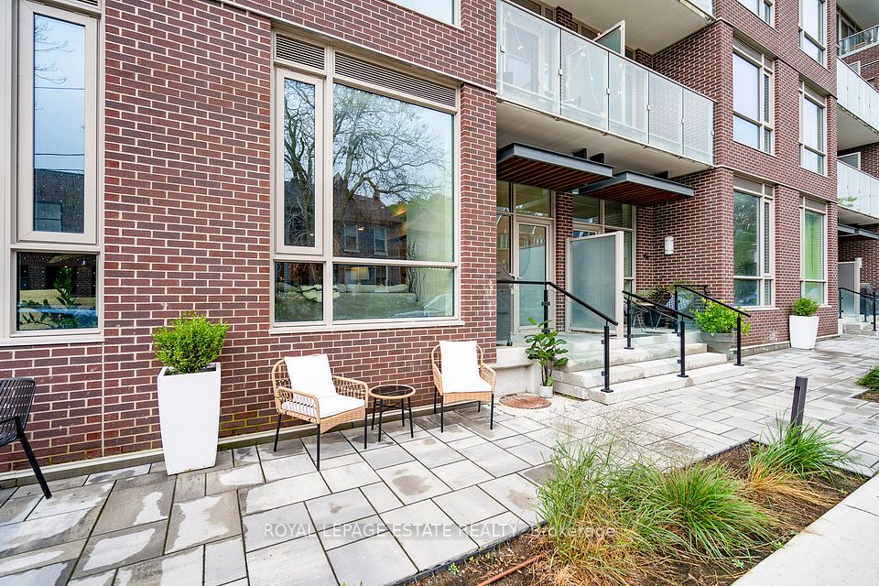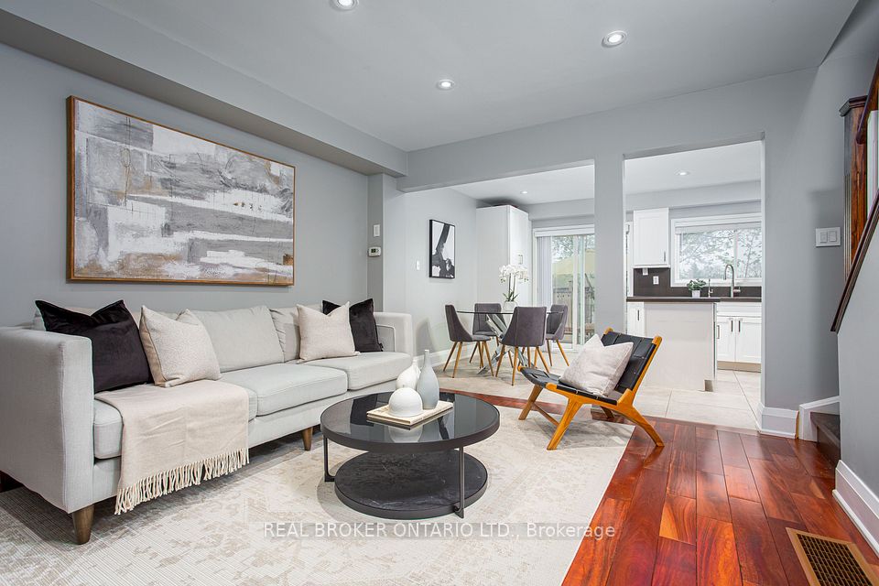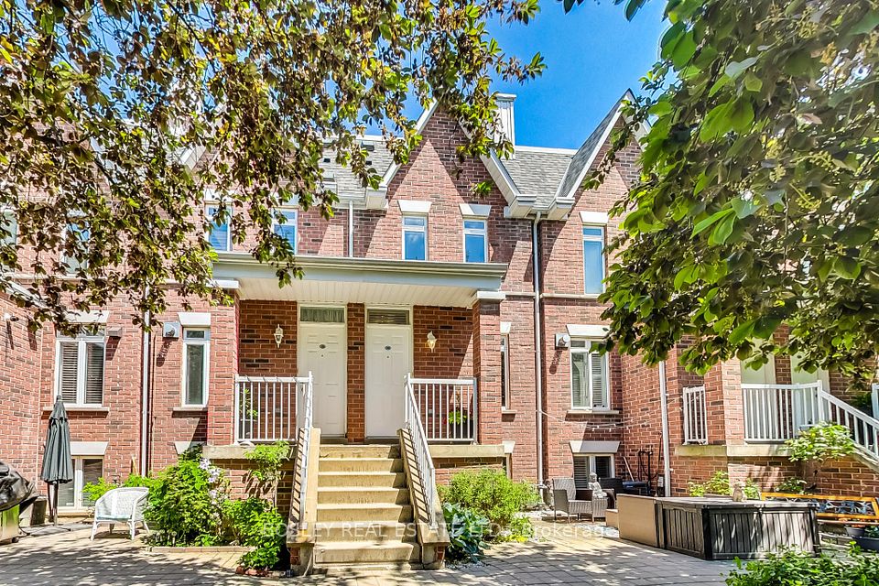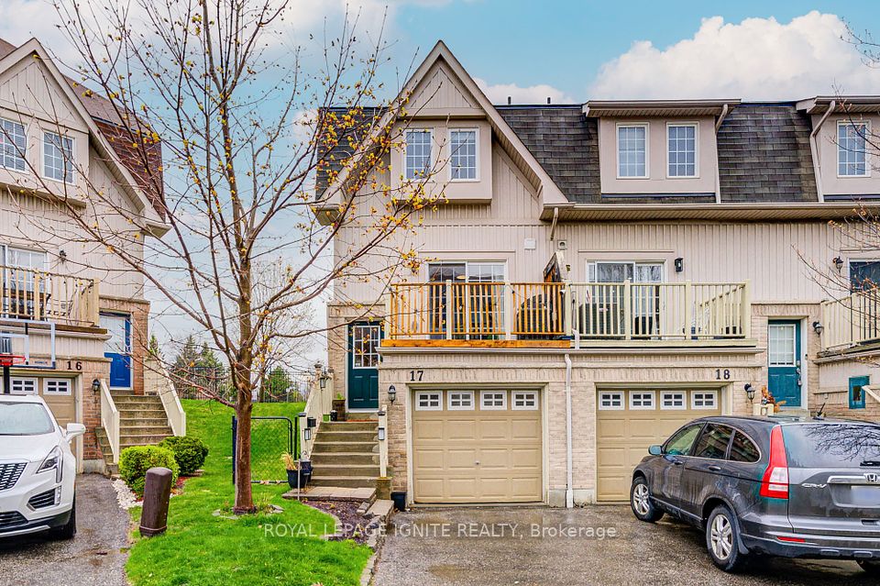$1,288,000
49 Ambler Lane, Richmond Hill, ON L4C 0Z8
Price Comparison
Property Description
Property type
Condo Townhouse
Lot size
N/A
Style
3-Storey
Approx. Area
N/A
Room Information
| Room Type | Dimension (length x width) | Features | Level |
|---|---|---|---|
| Living Room | 4.87 x 5.5874 m | Laminate, Open Concept, W/O To Balcony | Main |
| Dining Room | 2.99 x 3.33 m | Laminate, Large Window | Main |
| Kitchen | 3.78 x 4.445 m | Laminate, Centre Island, Stainless Steel Appl | Main |
| Primary Bedroom | 3.048 x 5.537 m | Laminate, Walk-In Closet(s), 5 Pc Ensuite | Upper |
About 49 Ambler Lane
Bright and spacious modern end-unit town house, offering in a sought-after Richmond Hill location. Featuring 10' ceilings on the main floor and 9' ceilings on the upper floor. Kitchen includes a stunning granite waterfall island, and ample cabinetry for all your storage needs. The spacious master bedroom features a large walk-in closet and a 5-piece ensuite. Enjoy the living space in the walk-out lower level perfect for a home office, gym, or entertainment area. The private driveway (not shared with neighbours) adds convenience, and lawn care is included through property management. Located within the Bayview Secondary School boundary, and just minutes from Highway 404, supermarkets, restaurants, community centres, and swimming facilities, this home offers both comfort and convenience.
Home Overview
Last updated
Apr 16
Virtual tour
None
Basement information
None
Building size
--
Status
In-Active
Property sub type
Condo Townhouse
Maintenance fee
$222.8
Year built
2024
Additional Details
MORTGAGE INFO
ESTIMATED PAYMENT
Location
Some information about this property - Ambler Lane

Book a Showing
Find your dream home ✨
I agree to receive marketing and customer service calls and text messages from homepapa. Consent is not a condition of purchase. Msg/data rates may apply. Msg frequency varies. Reply STOP to unsubscribe. Privacy Policy & Terms of Service.







