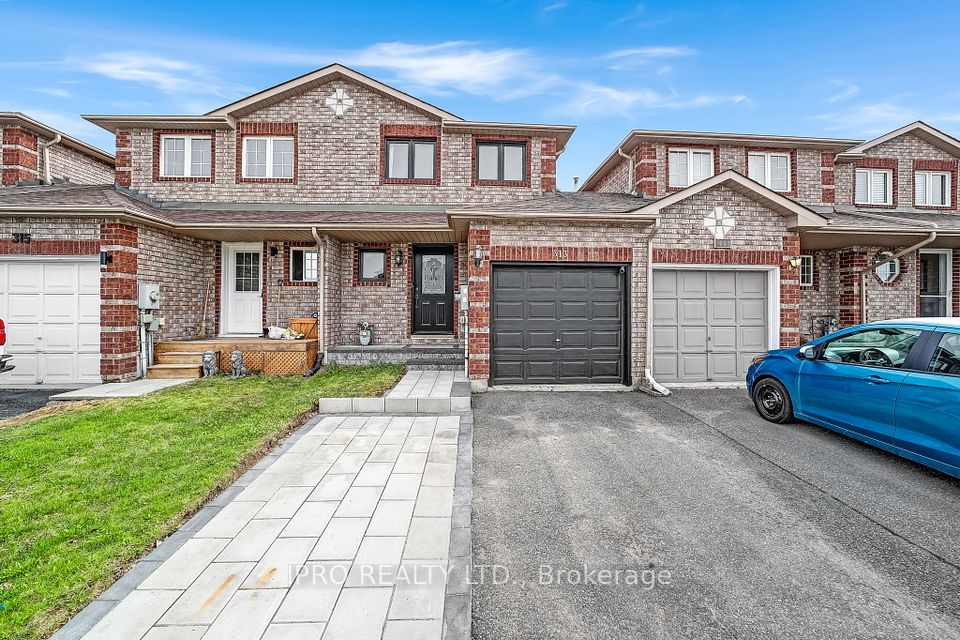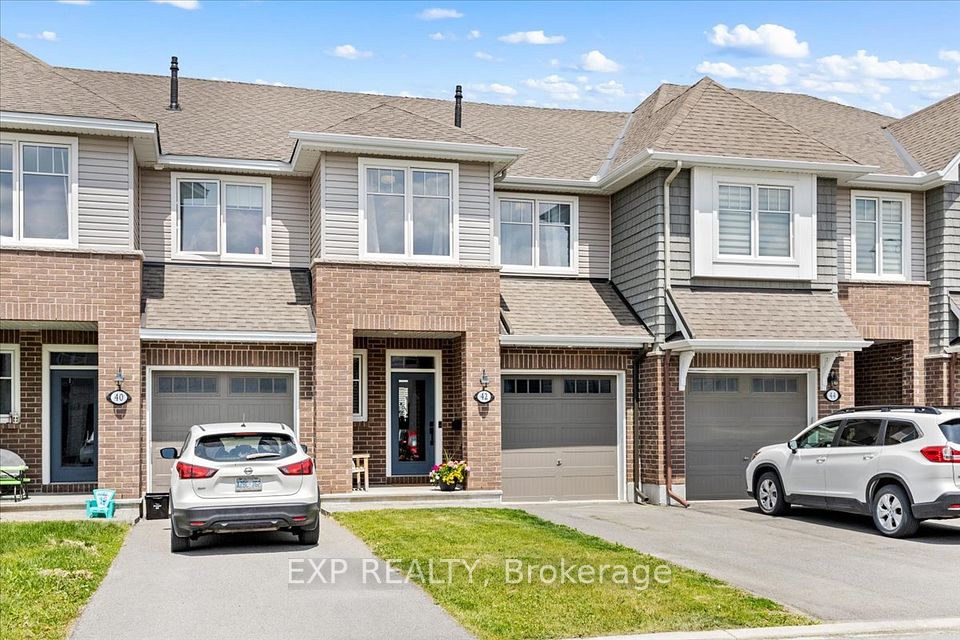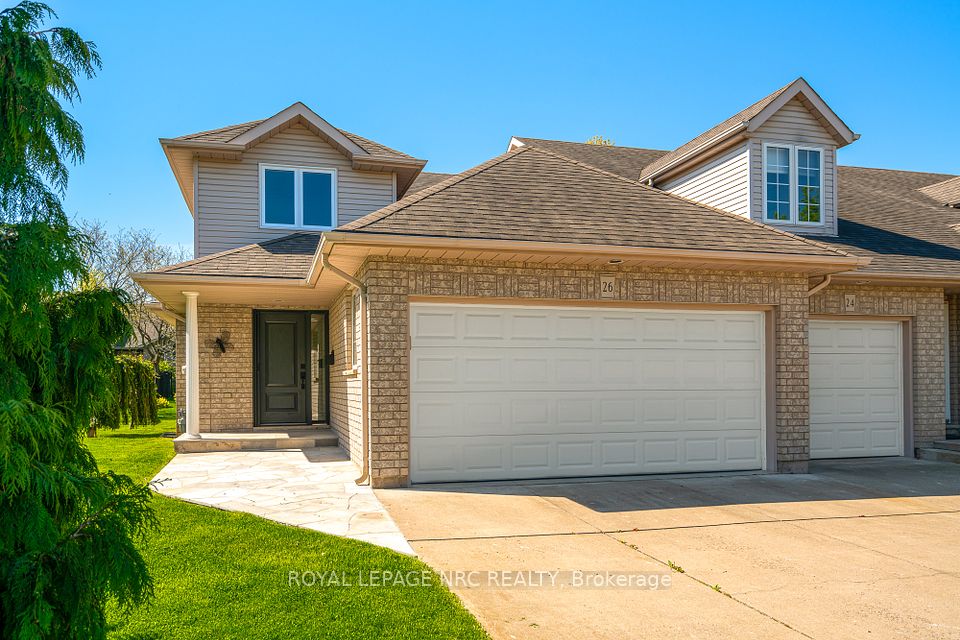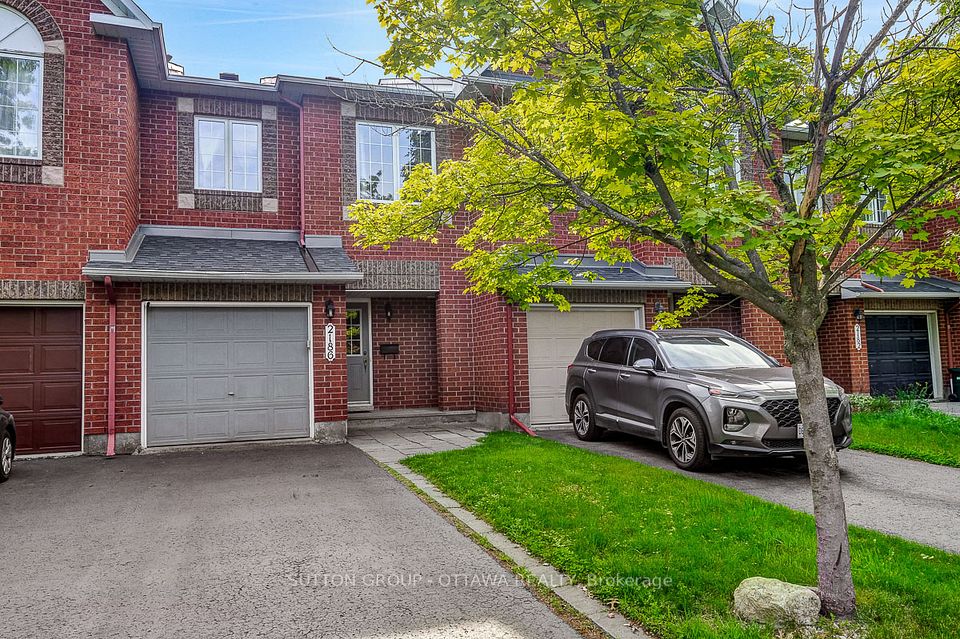
$585,000
Last price change 4 days ago
488 Yonge Street, Barrie, ON L4N 4E2
Virtual Tours
Price Comparison
Property Description
Property type
Att/Row/Townhouse
Lot size
N/A
Style
2-Storey
Approx. Area
N/A
Room Information
| Room Type | Dimension (length x width) | Features | Level |
|---|---|---|---|
| Kitchen | 2.69 x 2.71 m | Breakfast Bar, Double Sink, B/I Microwave | Main |
| Dining Room | 2.69 x 2.65 m | Open Concept | Main |
| Living Room | 2.77 x 4.84 m | W/O To Deck, Open Concept | Main |
| Primary Bedroom | 5.46 x 5.35 m | Ceiling Fan(s), Semi Ensuite | Second |
About 488 Yonge Street
This 3 bedroom, 1.5 bath 2 storey townhouse is ideally located on a transit route and is close to schools, parks, restaurants, retail. Easy access to HWY 400 & HWY 11, 2 Go Stations, Barrie's vibrant waterfront and more. Main floor living space is open concept with kitchen, breakfast bar, dining area and living room with W/O to rear deck and fully fenced yard. Upper level has 3 good sized bedrooms with ample closet space, ceiling fans, and they share a 4 piece semi-ensuite. Lower level is unfinished but has laundry area, above grade windows. Monthly Common Element Fee is $215.40 & covers lawn maintenance, garbage and snow removal. Quick close available. Roof: 2017, Furnace: 2015, Central Air: 2019, Water Softener: 202, New Vinyl Flooring: 2021.
Home Overview
Last updated
4 days ago
Virtual tour
None
Basement information
Full, Unfinished
Building size
--
Status
In-Active
Property sub type
Att/Row/Townhouse
Maintenance fee
$N/A
Year built
2025
Additional Details
MORTGAGE INFO
ESTIMATED PAYMENT
Location
Some information about this property - Yonge Street

Book a Showing
Find your dream home ✨
I agree to receive marketing and customer service calls and text messages from homepapa. Consent is not a condition of purchase. Msg/data rates may apply. Msg frequency varies. Reply STOP to unsubscribe. Privacy Policy & Terms of Service.






