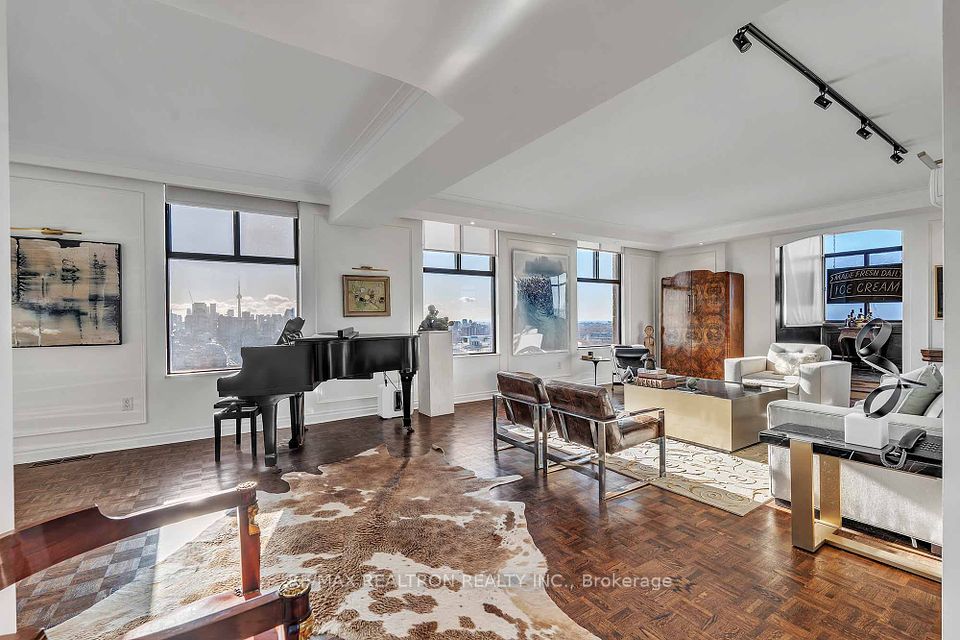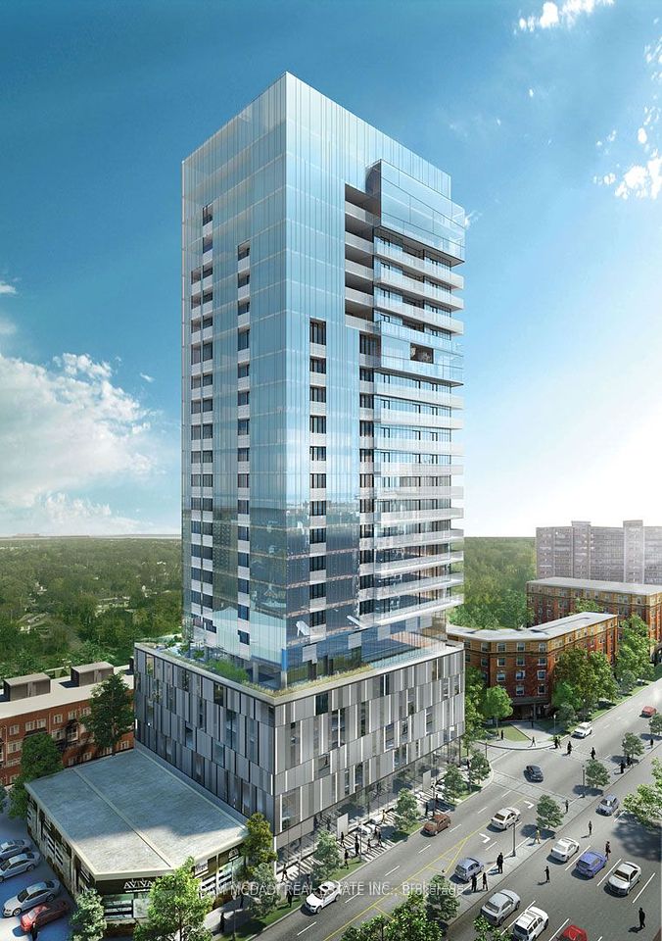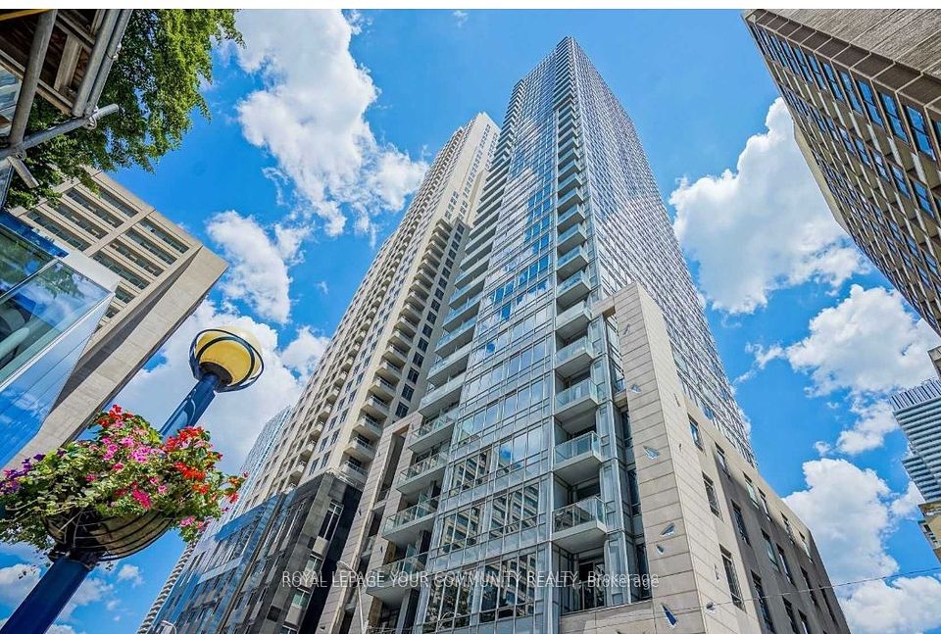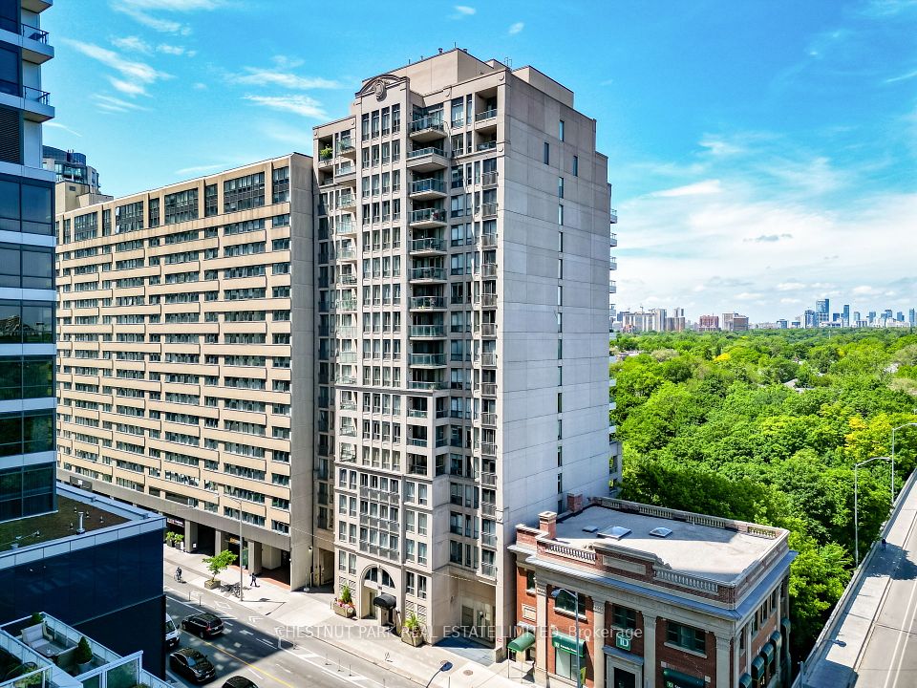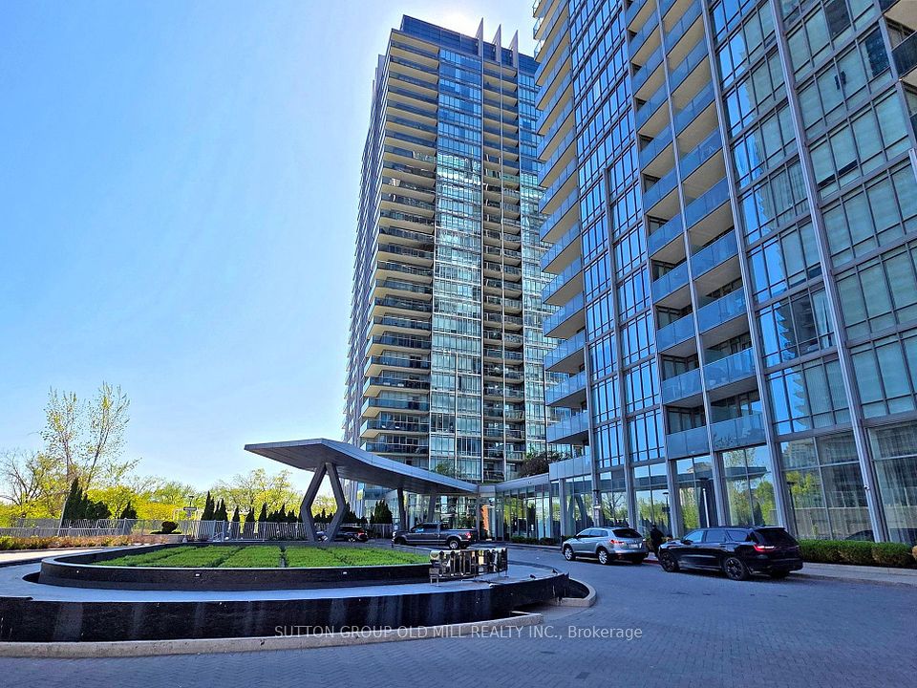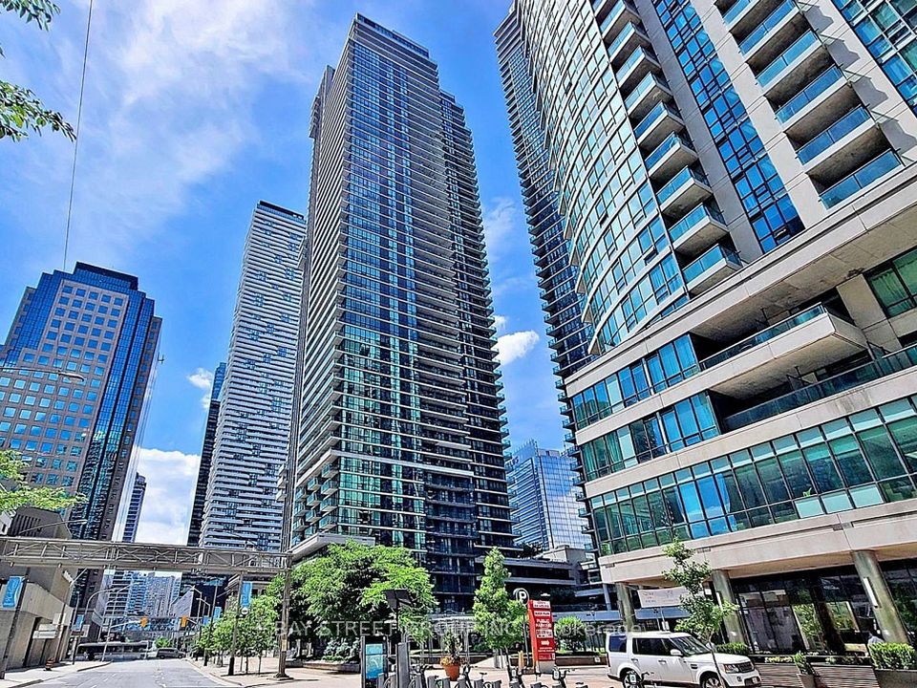
$1,495,000
488 University Avenue, Toronto C01, ON M5G 0C1
Virtual Tours
Price Comparison
Property Description
Property type
Condo Apartment
Lot size
N/A
Style
Apartment
Approx. Area
N/A
Room Information
| Room Type | Dimension (length x width) | Features | Level |
|---|---|---|---|
| Living Room | 4.88 x 3.75 m | Open Concept, Hardwood Floor, NE View | Main |
| Dining Room | 4.75 x 3.75 m | Combined w/Kitchen, Hardwood Floor, W/O To Balcony | Main |
| Kitchen | 4.75 x 3.75 m | Centre Island, B/I Appliances, Modern Kitchen | Main |
| Primary Bedroom | 3.56 x 3.05 m | 5 Pc Ensuite, Walk-In Closet(s), Window Floor to Ceiling | Main |
About 488 University Avenue
*****Attention Investor watch here***** : Great collect rent $$$5350/ month Opportunity , owned this 3 beds +2 full baths+ huge balconies + 1 parking , high floor with fantastic views. Prime University/ Dundas! World-Class Award-Winning Landmark Building, Direct Access To Subway. Luxury $$$ Spent High End Upgrade. Executive Suite, 1042Sqft Interior And 180Sqft Balcony With A Total Of 1222Sqft Of Living Space. 3 Beds +2Baths +1 Valet Parking+ Balcony! Fantastic Views, 9' Floor To Ceiling Windows. Wood Floor Throughout. Steps To U of T. Uhn Hospitals, Ryerson U (Toronto Metropolitan U), Financial District, Eaton Center, Queens Park, College Park Shops. World Class 6 stars Building Amenities Include: Top Of The Line Valet Parking, 24hrs concierge, Fitness Centre With Spa, indoor pool, Party Room, Sky Bar & More! **EXTRAS** Purchase Price Included: 1 Valet Parking Right, all existing Appliances, Upgrade Mirror Tv In Master Bath, Freestand Bath Tub, All Elfs' and all customer made Blinds. ***** Great Peace of mind investment opportunity:collect rent since day 1 owns it,no miss any income $$$ of any single day ! *****
Home Overview
Last updated
May 12
Virtual tour
None
Basement information
None
Building size
--
Status
In-Active
Property sub type
Condo Apartment
Maintenance fee
$822.82
Year built
--
Additional Details
MORTGAGE INFO
ESTIMATED PAYMENT
Location
Some information about this property - University Avenue

Book a Showing
Find your dream home ✨
I agree to receive marketing and customer service calls and text messages from homepapa. Consent is not a condition of purchase. Msg/data rates may apply. Msg frequency varies. Reply STOP to unsubscribe. Privacy Policy & Terms of Service.






