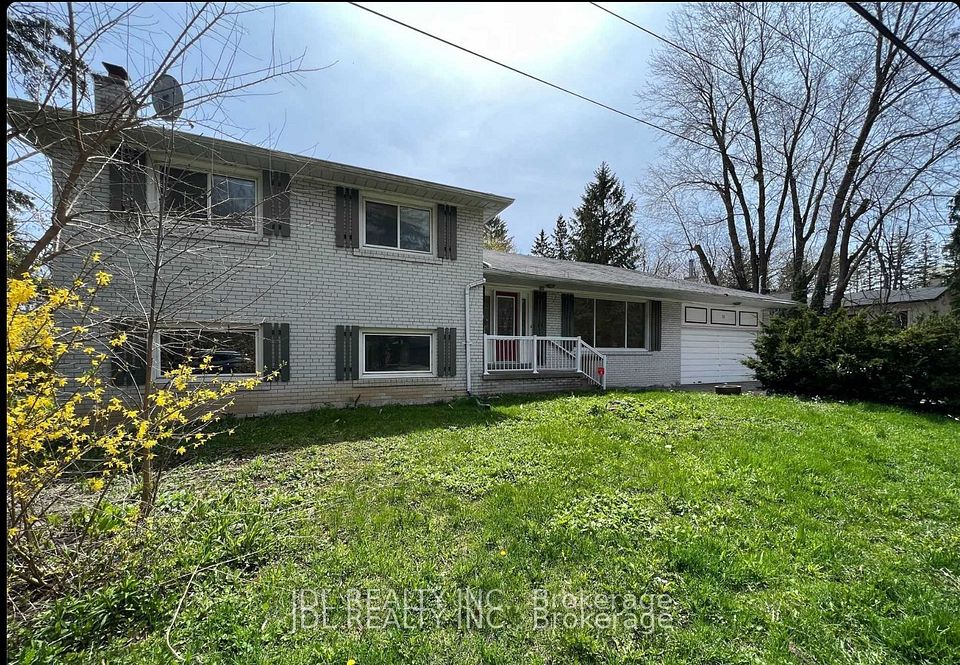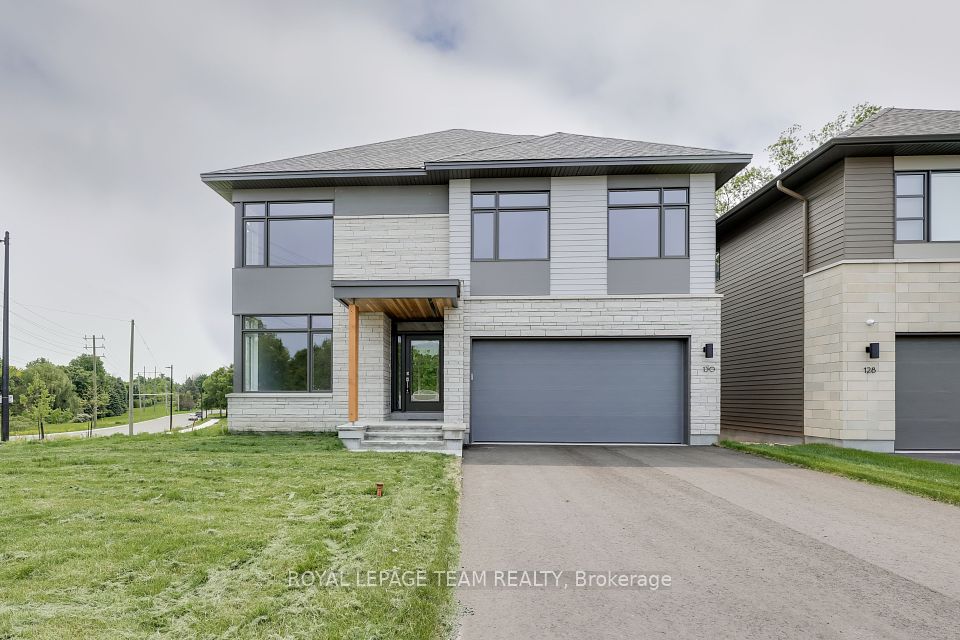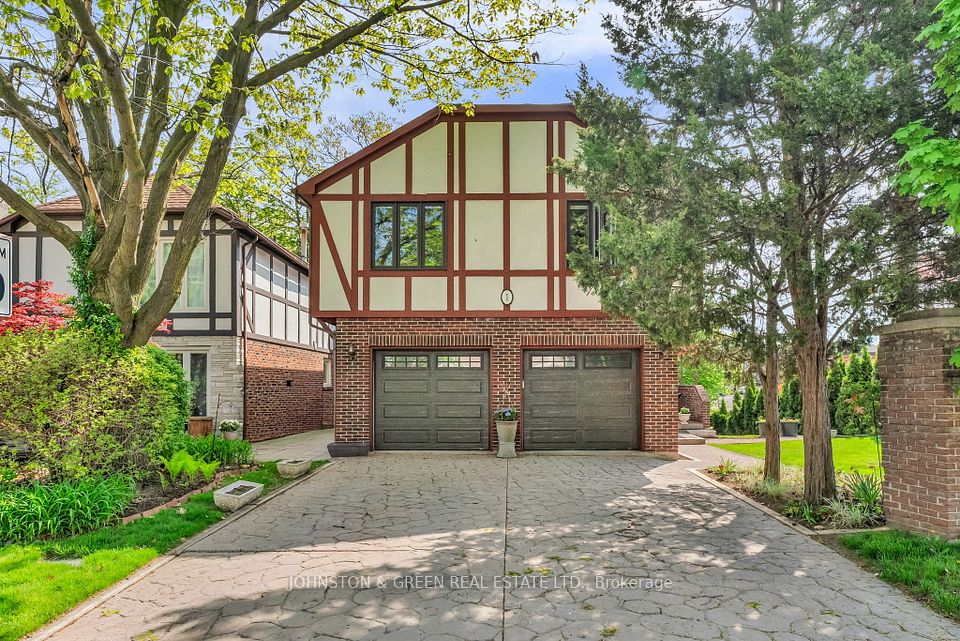
$2,049,000
488 St. Clements Avenue, Toronto C04, ON M5N 1M4
Price Comparison
Property Description
Property type
Detached
Lot size
N/A
Style
2-Storey
Approx. Area
N/A
Room Information
| Room Type | Dimension (length x width) | Features | Level |
|---|---|---|---|
| Living Room | 4.88 x 3.48 m | Hardwood Floor, Fireplace, B/I Shelves | Main |
| Dining Room | 3.07 x 3.96 m | Hardwood Floor, Combined w/Kitchen, W/O To Deck | Main |
| Kitchen | 2.43 x 3.35 m | Hardwood Floor, Combined w/Br, Stainless Steel Appl | Main |
| Breakfast | 2.1 x 2.36 m | Hardwood Floor, Overlooks Backyard, W/O To Deck | Main |
About 488 St. Clements Avenue
Welcome to your dream home in the heart of Allenby! Nestled on a quiet, picturesque, tree-lined street in the highly sought-after Allenby School District, this beautifully renovated home offers the perfect blend of modern comfort and timeless charm. From the moment you step inside the arched doorway, you'll be captivated by the warm hardwood floors, elegant pot lights, and the bright and inviting feel that flows throughout. The main floor boasts an open-concept layout ideal for entertaining, featuring a spacious living area with a beautiful bay window and custom-built-in shelves that seamlessly connect the dining room with a walkout to a deck and a beautifully landscaped backyard oasis. The gourmet kitchen is complete with an oversized island, luxury appliances, and a cozy breakfast area that can easily be transformed into apowder room. A second walkout from the kitchen provides even more access to your private outdoor space. Head upstairs where you'll find three generously sized bedrooms perfect for a growing family. The oversized primary bedroom overlooking the front yard feels like a retreat, offering custom California closets, and plenty of natural light. Can't forget to mention the bright and sun-soaked tandem room ideal as a home office or reading nook overlooking the backyard. The fully finished basement with a separate entrance is currently being used as the nanny's suite but also offers exceptional flexibility, including ample built-in storage, a spa-like 3-piece tiled bathroom with heated floors, and space for a family room, or even a home gym. This turnkey home combines location, lifestyle,and luxury. Walk everywhere! Steps to shops, restaurants, and more along Eglinton or take a stroll along the Kay Gardner Beltline Trail to find ample parks. Plus you have the Eglinton LRT coming soon! This home falls within the highly sought-after Allenby School Catchment. Don't miss your chance to live in one of Toronto's most coveted neighborhoods!
Home Overview
Last updated
1 hour ago
Virtual tour
None
Basement information
Finished, Separate Entrance
Building size
--
Status
In-Active
Property sub type
Detached
Maintenance fee
$N/A
Year built
--
Additional Details
MORTGAGE INFO
ESTIMATED PAYMENT
Location
Some information about this property - St. Clements Avenue

Book a Showing
Find your dream home ✨
I agree to receive marketing and customer service calls and text messages from homepapa. Consent is not a condition of purchase. Msg/data rates may apply. Msg frequency varies. Reply STOP to unsubscribe. Privacy Policy & Terms of Service.












