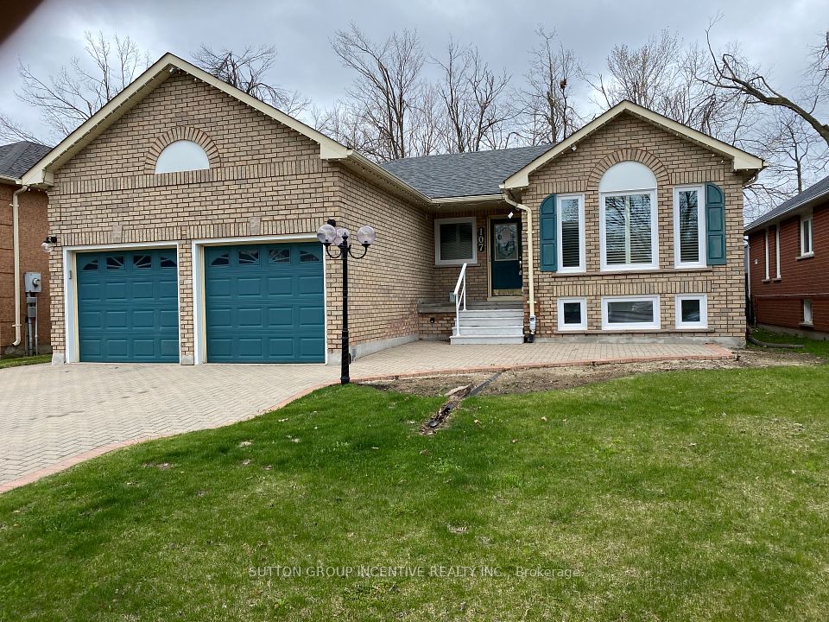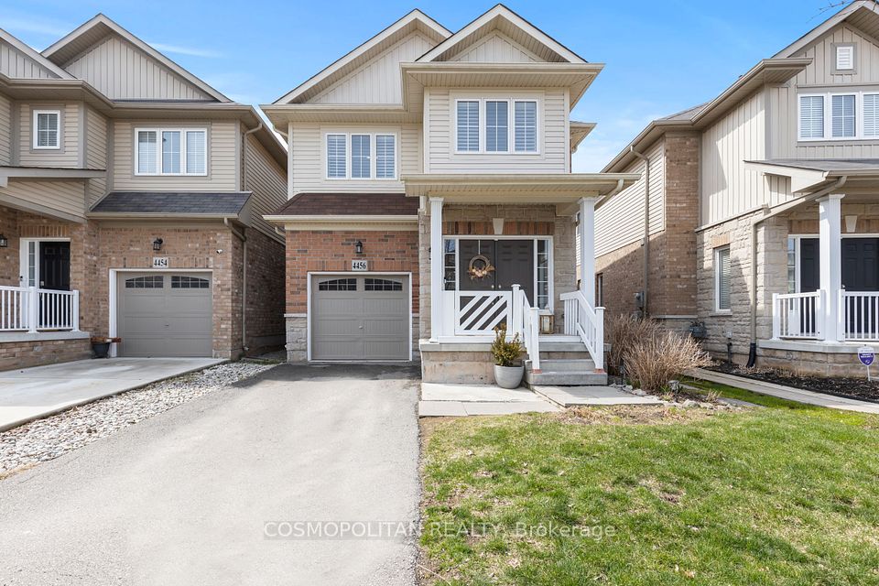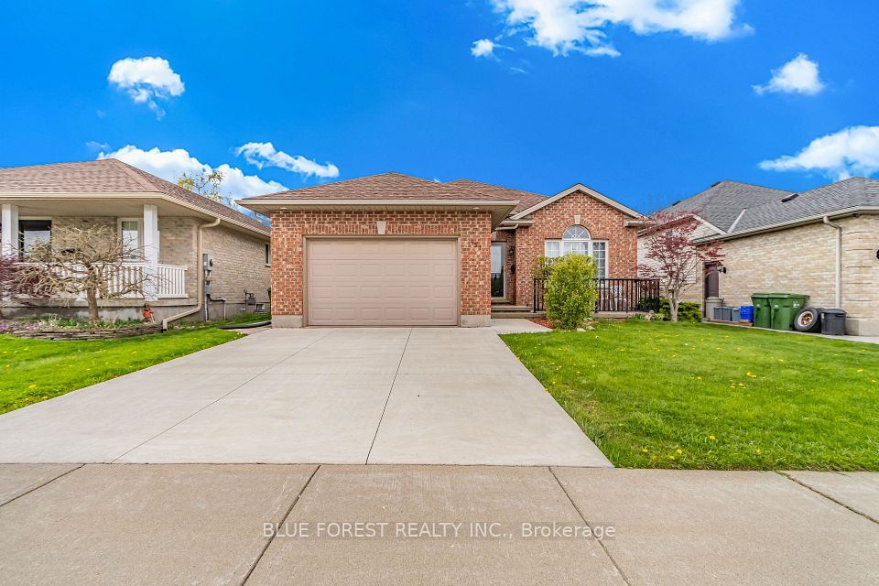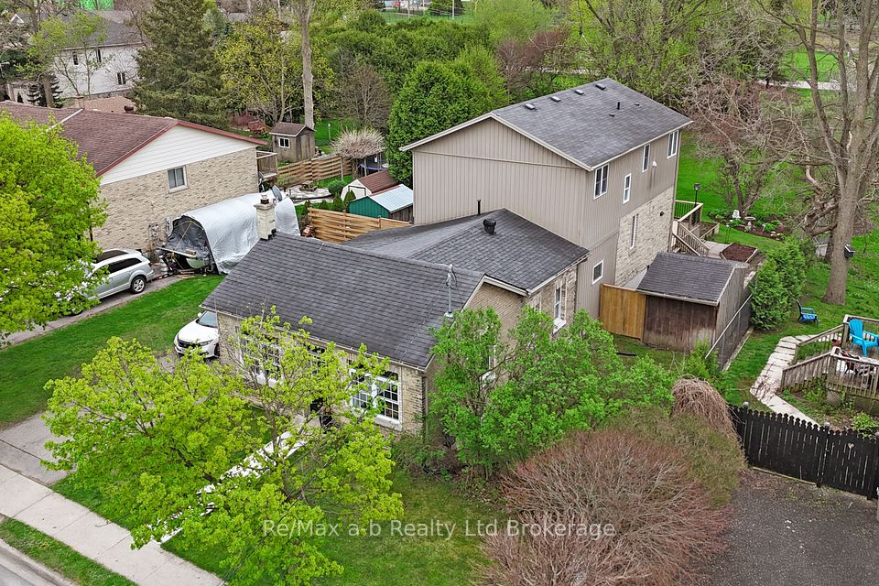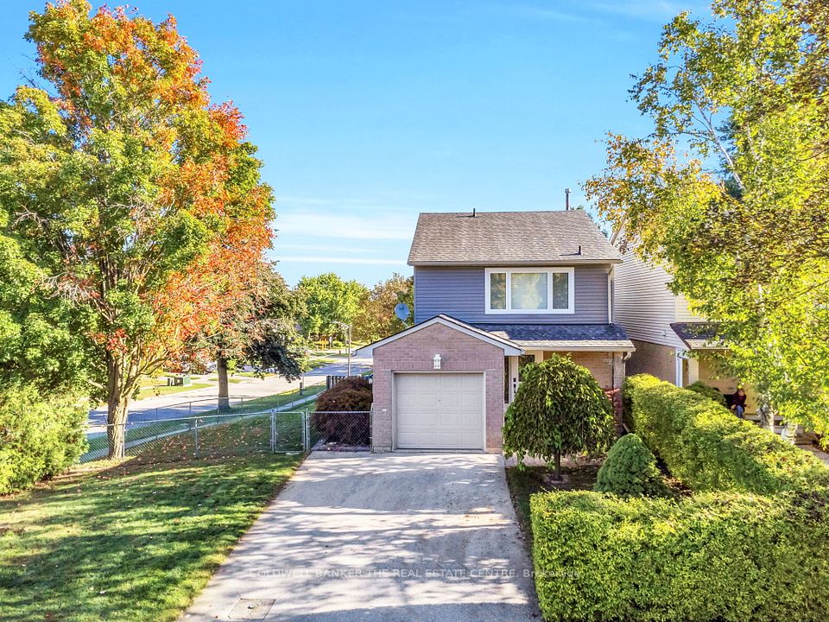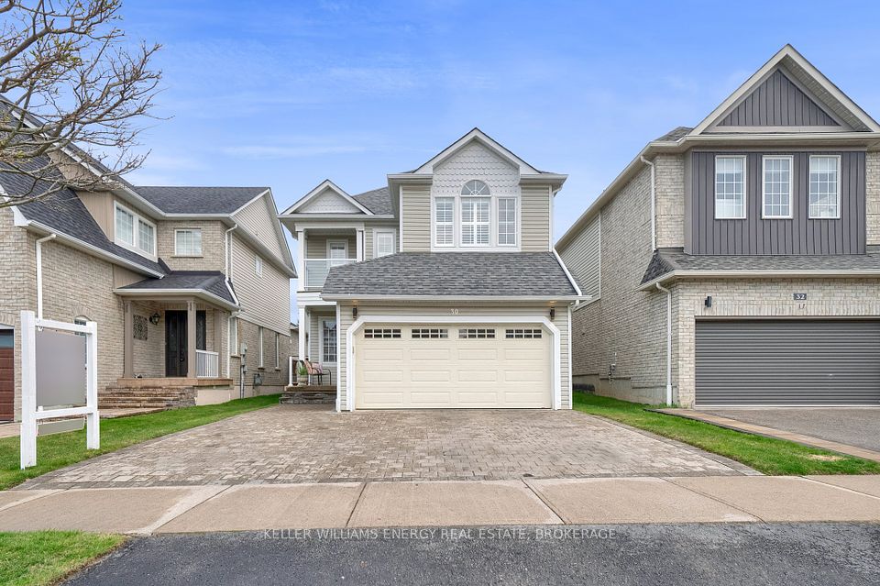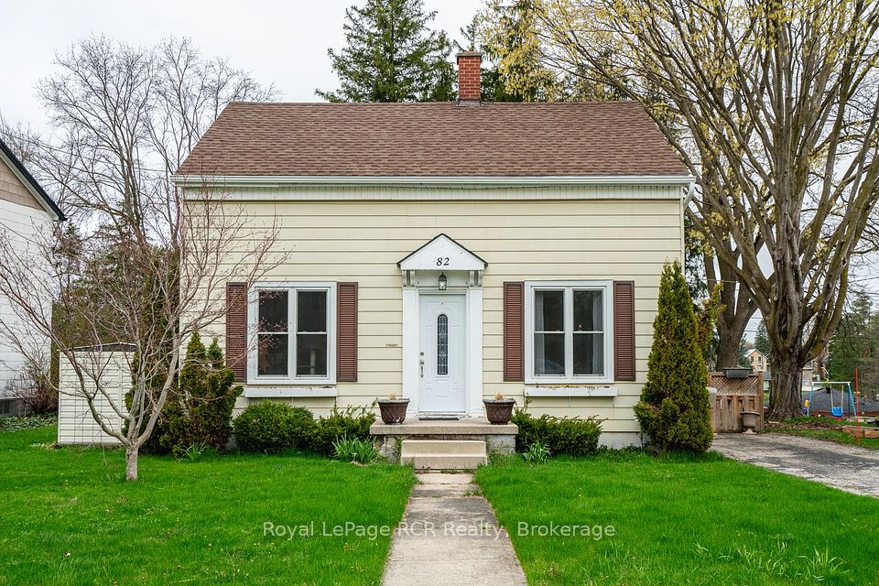$579,900
488 Central Avenue, London East, ON N6B 2G1
Virtual Tours
Price Comparison
Property Description
Property type
Detached
Lot size
N/A
Style
Bungaloft
Approx. Area
N/A
Room Information
| Room Type | Dimension (length x width) | Features | Level |
|---|---|---|---|
| Kitchen | 4 x 2.36 m | Tile Floor, Pantry | Main |
| Dining Room | 2.38 x 3.47 m | Hardwood Floor | Main |
| Living Room | 3.19 x 3.47 m | Hardwood Floor | Main |
| Primary Bedroom | 3.21 x 3.47 m | Hardwood Floor | Main |
About 488 Central Avenue
Charming Bungaloft with finished Basement and Back Yard Oasis located in historic Woodfield! This 3 Bedroom, 2 Bathroom home is conveniently located within close walking distance to Victoria Park and all that Richmond Row and Downtown London has to offer. This move-in ready home has been well-maintained and features many updates inside and out. The Main Level includes hardwood floors throughout the Living/Dining Room and 2 Bedrooms while the 3-piece Bathroom features a clawfoot tub that takes centre stage. The functional Kitchen has been tastefully updated, includes stainless steel appliances and leads to the Yard. Upstairs, the loft is currently being used as the Primary Bedroom and includes built-in closets with bench seating. Use your imagination and the possibilities are endless for this beautiful space. The Basement is partially finished and consists of a nice sized Recreation Room, 3-piece Bathroom and Laundry/Storage/Utility Room. The Back Yard oasis is highlighted by two separate entertaining spaces. Relax in the hot tub under the pergola with string lights or gaze up at the stars depending on your mood. There is a second two-tier Sundeck with dining space, living space and gazebo. The Yard is fully fenced with plenty of green space, shed and nicely landscaped. Includes 6 appliances, hot tub, gazebo, shed and more! See multimedia link for 3D walkthrough tour and floor plans. Don't miss this great opportunity!
Home Overview
Last updated
3 days ago
Virtual tour
None
Basement information
Full, Partially Finished
Building size
--
Status
In-Active
Property sub type
Detached
Maintenance fee
$N/A
Year built
2025
Additional Details
MORTGAGE INFO
ESTIMATED PAYMENT
Location
Some information about this property - Central Avenue

Book a Showing
Find your dream home ✨
I agree to receive marketing and customer service calls and text messages from homepapa. Consent is not a condition of purchase. Msg/data rates may apply. Msg frequency varies. Reply STOP to unsubscribe. Privacy Policy & Terms of Service.







